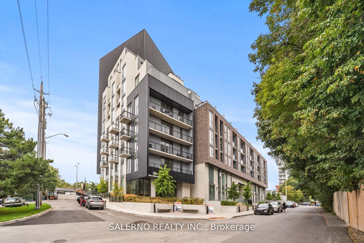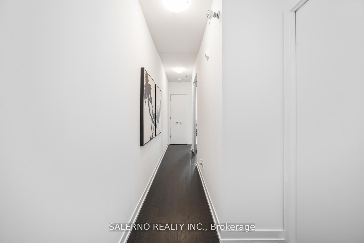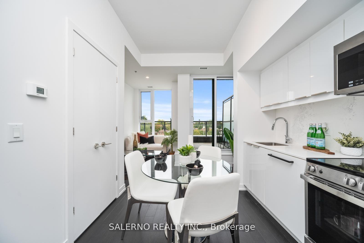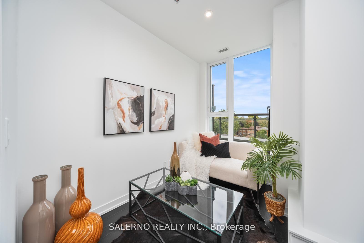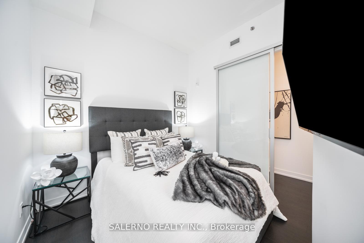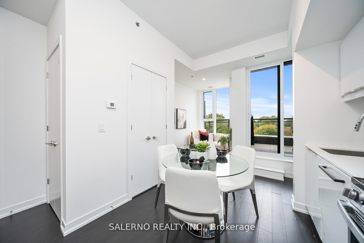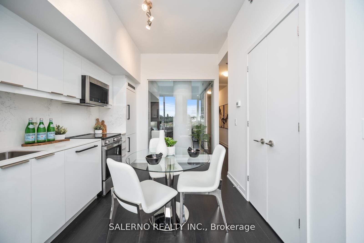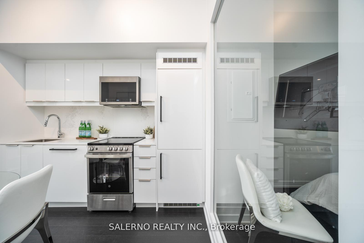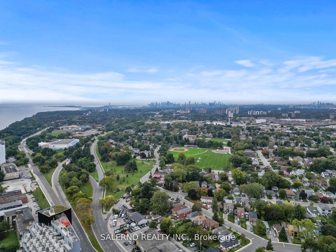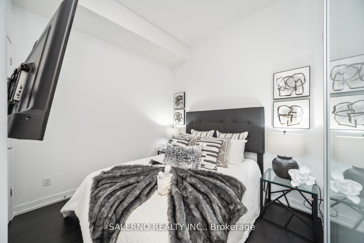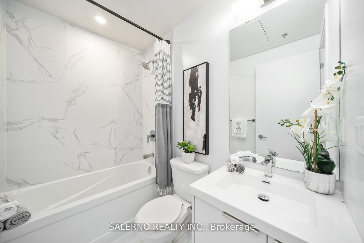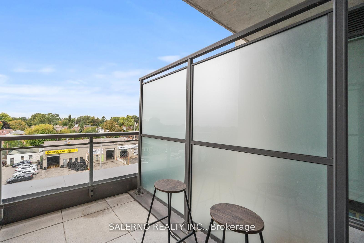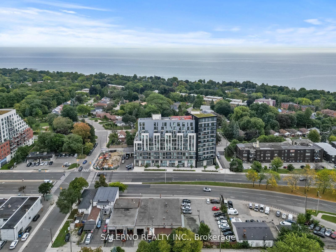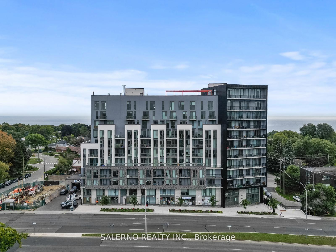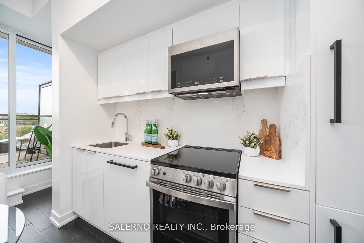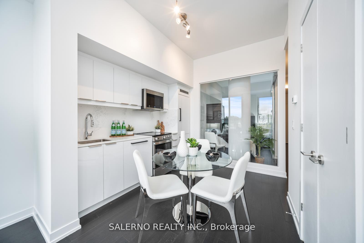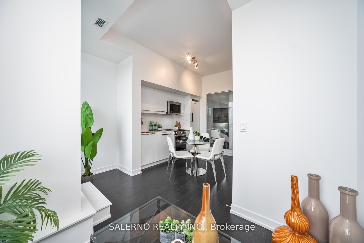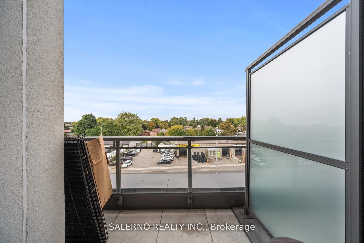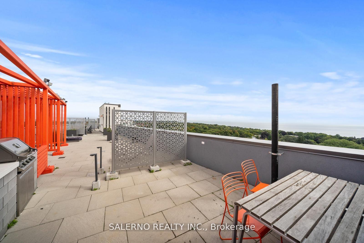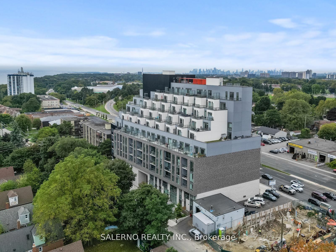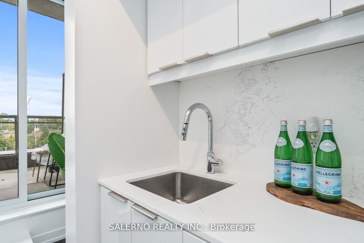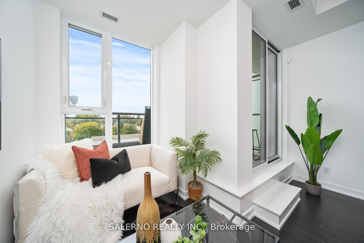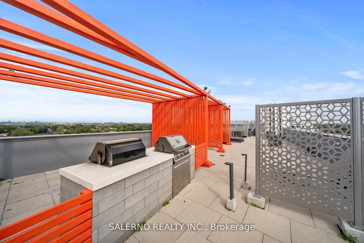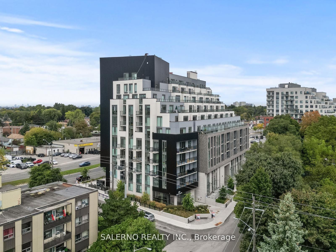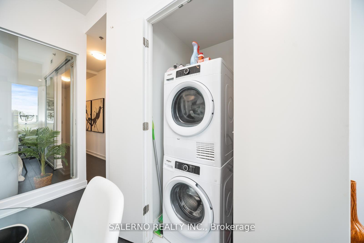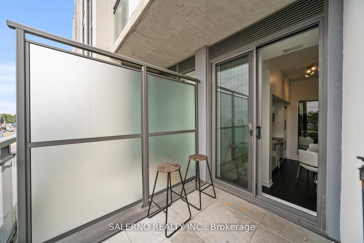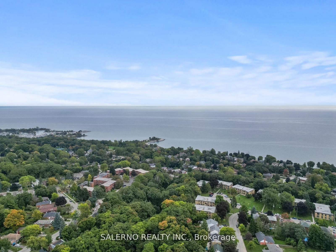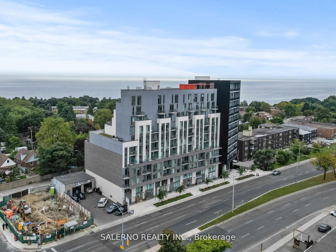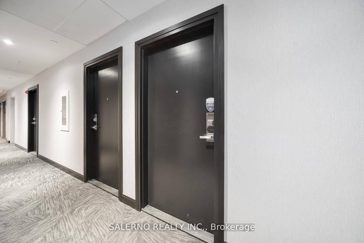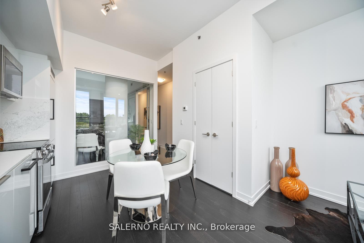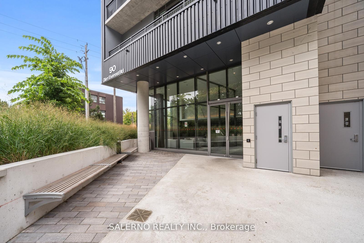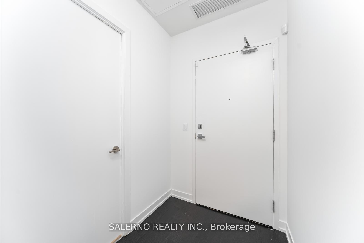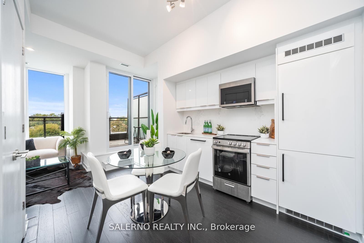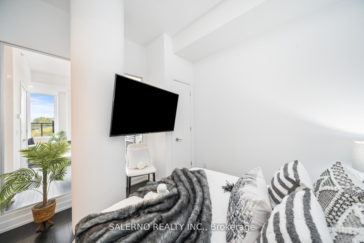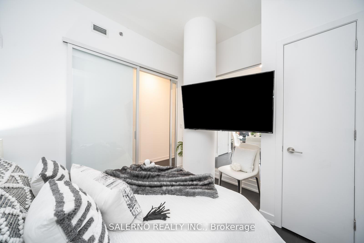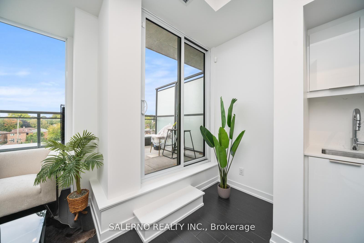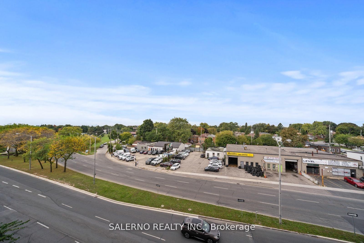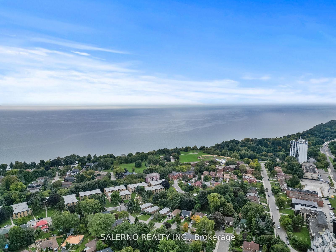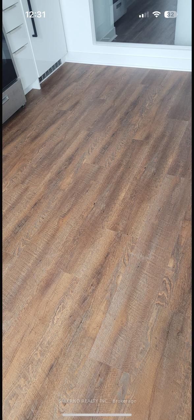$469,999
Available - For Sale
Listing ID: E11908880
90 Glen Everest Rd , Unit 503, Toronto, M1N 0C3, Ontario
| Welcome To Merge Condos, A High-Rise Condo Located In The Birchcliffe-Cliffside Neighbourhood And Built In 2023. This West Facing One-bedroom Suite Features A Functional Layout And $$$ Spent In Upgrades W/the Builder And Brand New Vinyl Flooring. Perfect For Working Professionals Or Investors Seeking an Income Opportunity In A Non-Rent-Controlled Building. Boasting An Airy Open-concept Design With Hardwood Flooring, Seamlessly Merging The Living And Dining Areas With Access To A Spacious Balcony. The Kitchen Is Appointed With Stainless Steel Appliances, Including A Stove And Built-in Microwave, Integrated Fridge And Dishwasher, And Quartz Counter Top And Matching Backsplash. Added Convenience Comes With An Ensuite Laundry With Washer & Dryer. The Bedroom Features Sleek Glass Sliding Doors And Closet Space. Relaxation Awaits In The Full 4-piece Bathroom With A Deep Tub. |
| Extras: Amenities include an Electric Car Charging stations, BBQ Permitted, Dining Room and Concierge as well as a Firepit, Rooftop Deck, Gym, Pet Wash Area, Media Room, Yoga Studio and Party Room. |
| Price | $469,999 |
| Taxes: | $1795.37 |
| Maintenance Fee: | 427.71 |
| Address: | 90 Glen Everest Rd , Unit 503, Toronto, M1N 0C3, Ontario |
| Province/State: | Ontario |
| Condo Corporation No | TSCC |
| Level | 5 |
| Unit No | 3 |
| Directions/Cross Streets: | Kingston Rd/Danforth Ave. |
| Rooms: | 4 |
| Bedrooms: | 1 |
| Bedrooms +: | |
| Kitchens: | 1 |
| Family Room: | N |
| Basement: | None |
| Approximatly Age: | 0-5 |
| Property Type: | Condo Apt |
| Style: | Multi-Level |
| Exterior: | Brick, Concrete |
| Garage Type: | Underground |
| Garage(/Parking)Space: | 1.00 |
| Drive Parking Spaces: | 0 |
| Park #1 | |
| Parking Type: | Owned |
| Legal Description: | Pkg 64 C |
| Exposure: | W |
| Balcony: | Open |
| Locker: | None |
| Pet Permited: | Restrict |
| Retirement Home: | N |
| Approximatly Age: | 0-5 |
| Approximatly Square Footage: | 0-499 |
| Building Amenities: | Concierge, Exercise Room, Media Room, Party/Meeting Room, Rooftop Deck/Garden |
| Maintenance: | 427.71 |
| Common Elements Included: | Y |
| Condo Tax Included: | Y |
| Building Insurance Included: | Y |
| Fireplace/Stove: | N |
| Heat Source: | Grnd Srce |
| Heat Type: | Heat Pump |
| Central Air Conditioning: | Central Air |
| Central Vac: | N |
| Laundry Level: | Main |
| Ensuite Laundry: | Y |
| Elevator Lift: | Y |
$
%
Years
This calculator is for demonstration purposes only. Always consult a professional
financial advisor before making personal financial decisions.
| Although the information displayed is believed to be accurate, no warranties or representations are made of any kind. |
| SALERNO REALTY INC. |
|
|

Sarah Saberi
Sales Representative
Dir:
416-890-7990
Bus:
905-731-2000
Fax:
905-886-7556
| Virtual Tour | Book Showing | Email a Friend |
Jump To:
At a Glance:
| Type: | Condo - Condo Apt |
| Area: | Toronto |
| Municipality: | Toronto |
| Neighbourhood: | Birchcliffe-Cliffside |
| Style: | Multi-Level |
| Approximate Age: | 0-5 |
| Tax: | $1,795.37 |
| Maintenance Fee: | $427.71 |
| Beds: | 1 |
| Baths: | 1 |
| Garage: | 1 |
| Fireplace: | N |
Locatin Map:
Payment Calculator:

