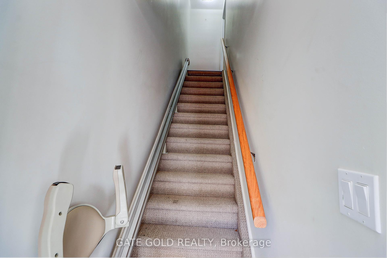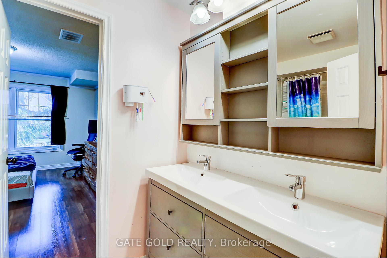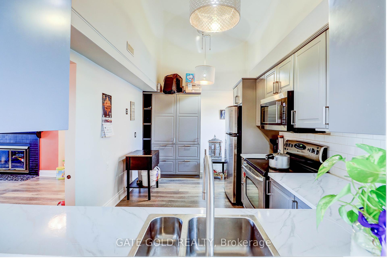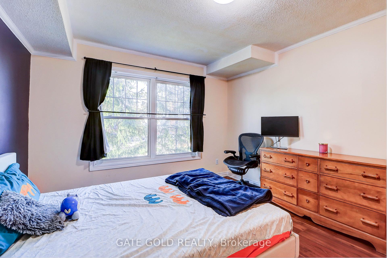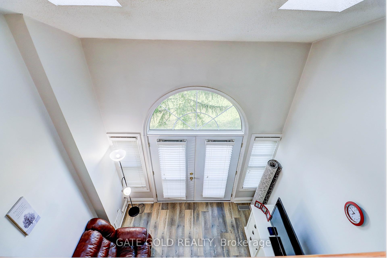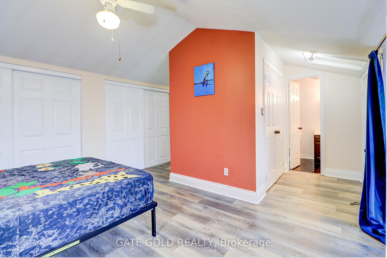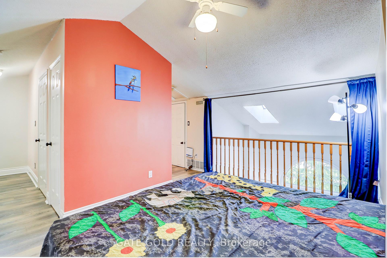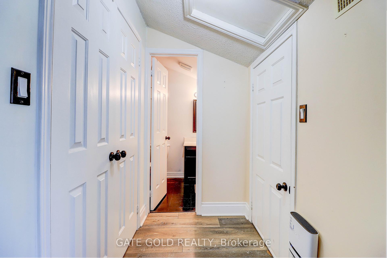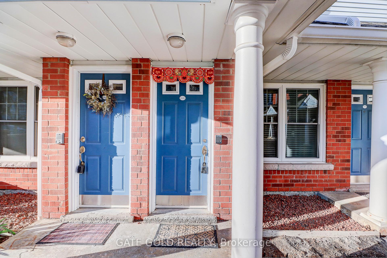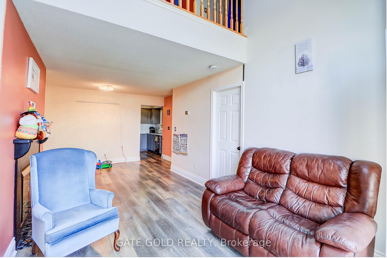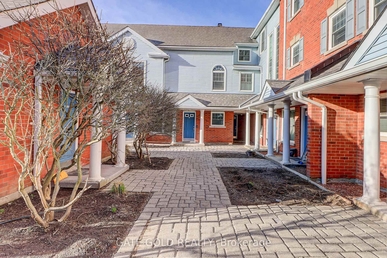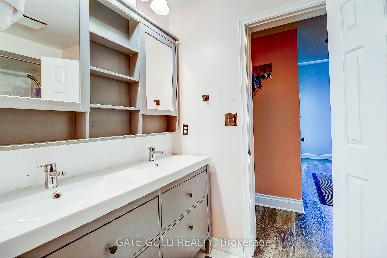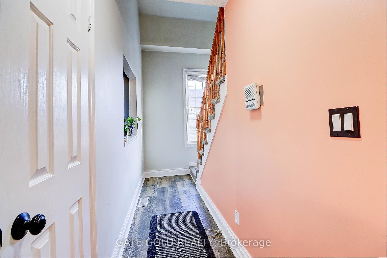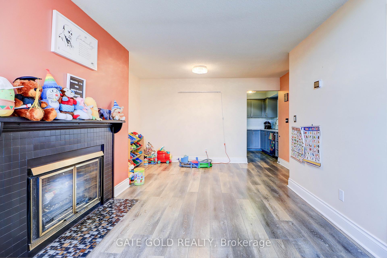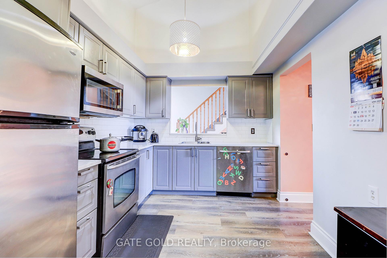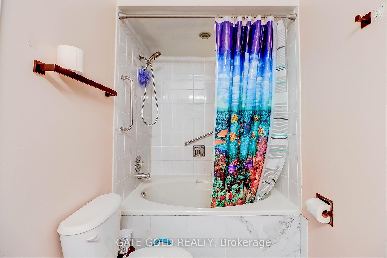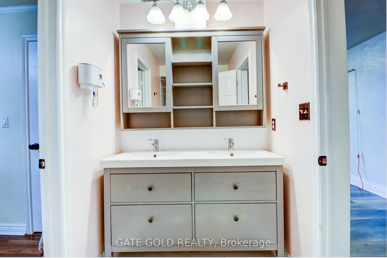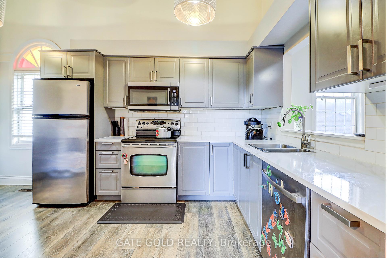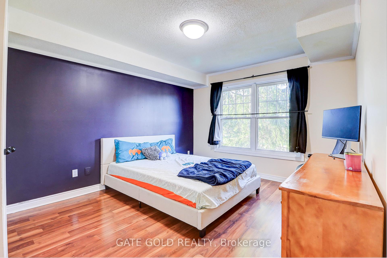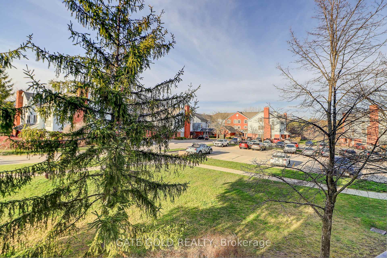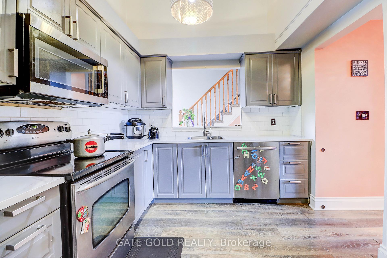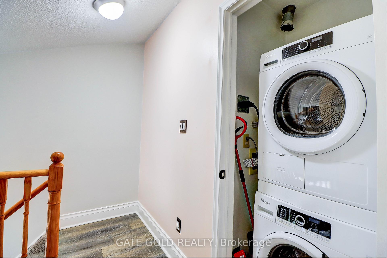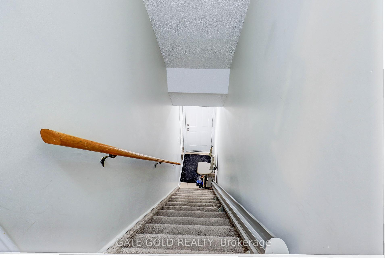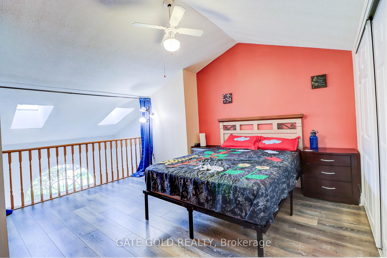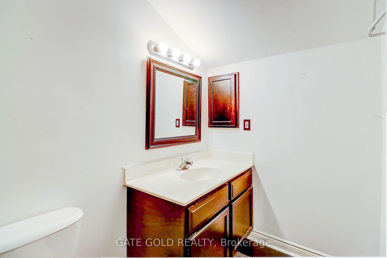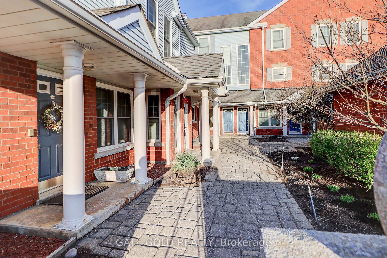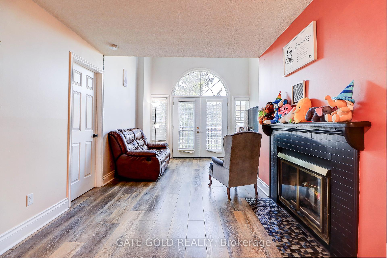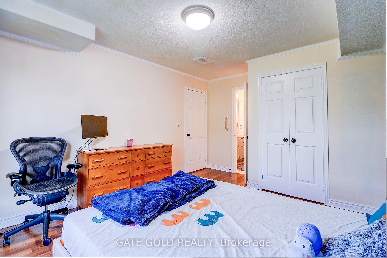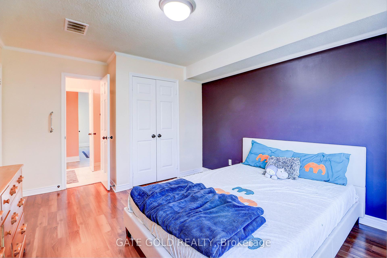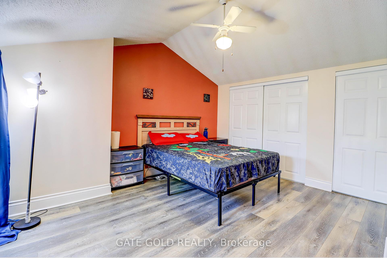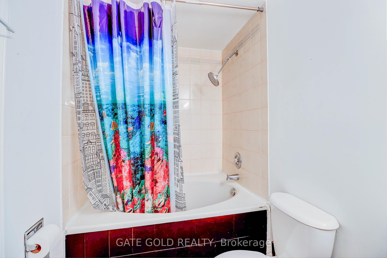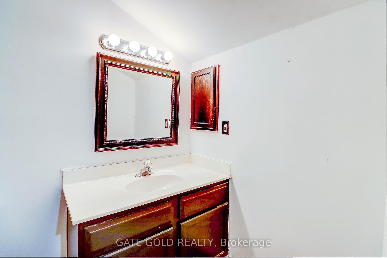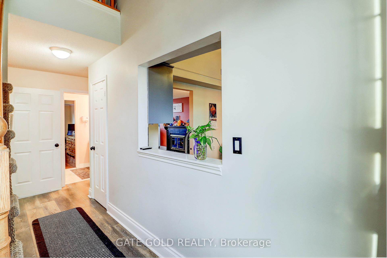$499,901
Available - For Sale
Listing ID: E11908808
1661 Nash Rd , Unit H3, Clarington, L1E 1S8, Ontario
| Start Packing. Lovely 2 Bedroom, 2 Bathroom Condo In Desirable Parkwood Village. Many Upgrades Include a New Heat Pump And Central Air Conditioner (2020), a Digital Thermostat(2020), a Whirlpool Frt Load Washer And Dryer (2020), Electric Chair Lift For Mobility Limitations (2020). New Intercom (2020), Bright And Spacious, Tastefully Decorated. Move InAnd Enjoy. Open concept, Skylight, Stainless Steel Appl, Laminate Flooring, Pantry. |
| Extras: All Appliances Electric Light Fixtures, Window covering, One owned parking Space, Common Elements Including party room, Car wash, Visitor Parking, Tennis Court, and Hot water tank rental. |
| Price | $499,901 |
| Taxes: | $2800.00 |
| Maintenance Fee: | 780.00 |
| Address: | 1661 Nash Rd , Unit H3, Clarington, L1E 1S8, Ontario |
| Province/State: | Ontario |
| Condo Corporation No | NCC |
| Level | 2 |
| Unit No | 72 |
| Directions/Cross Streets: | Nash And Trulls |
| Rooms: | 5 |
| Rooms +: | 0 |
| Bedrooms: | 2 |
| Bedrooms +: | 0 |
| Kitchens: | 1 |
| Family Room: | N |
| Basement: | None |
| Approximatly Age: | 16-30 |
| Property Type: | Condo Townhouse |
| Style: | 2-Storey |
| Exterior: | Brick, Vinyl Siding |
| Garage Type: | None |
| Garage(/Parking)Space: | 0.00 |
| Drive Parking Spaces: | 1 |
| Park #1 | |
| Parking Spot: | 168 |
| Parking Type: | Exclusive |
| Exposure: | N |
| Balcony: | Jlte |
| Locker: | None |
| Pet Permited: | Restrict |
| Approximatly Age: | 16-30 |
| Approximatly Square Footage: | 1400-1599 |
| Maintenance: | 780.00 |
| Water Included: | Y |
| Common Elements Included: | Y |
| Parking Included: | Y |
| Building Insurance Included: | Y |
| Fireplace/Stove: | Y |
| Heat Source: | Electric |
| Heat Type: | Heat Pump |
| Central Air Conditioning: | Central Air |
| Central Vac: | N |
| Laundry Level: | Upper |
$
%
Years
This calculator is for demonstration purposes only. Always consult a professional
financial advisor before making personal financial decisions.
| Although the information displayed is believed to be accurate, no warranties or representations are made of any kind. |
| GATE GOLD REALTY |
|
|

Sarah Saberi
Sales Representative
Dir:
416-890-7990
Bus:
905-731-2000
Fax:
905-886-7556
| Virtual Tour | Book Showing | Email a Friend |
Jump To:
At a Glance:
| Type: | Condo - Condo Townhouse |
| Area: | Durham |
| Municipality: | Clarington |
| Neighbourhood: | Courtice |
| Style: | 2-Storey |
| Approximate Age: | 16-30 |
| Tax: | $2,800 |
| Maintenance Fee: | $780 |
| Beds: | 2 |
| Baths: | 2 |
| Fireplace: | Y |
Locatin Map:
Payment Calculator:

