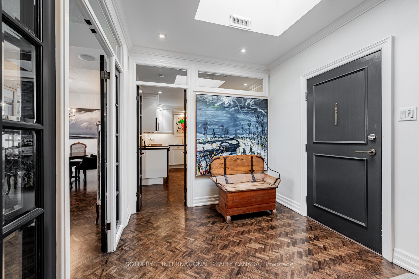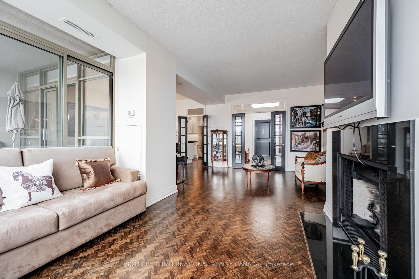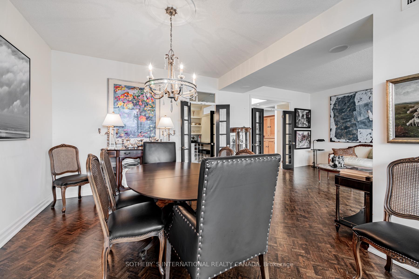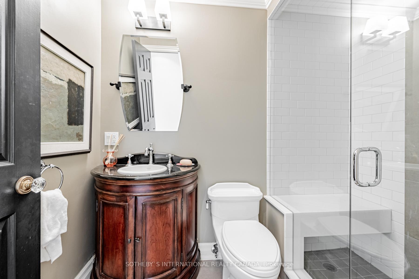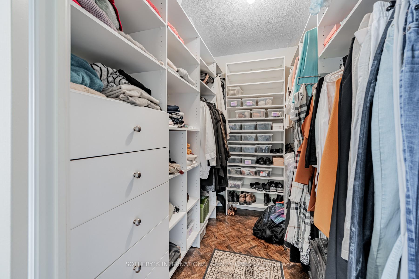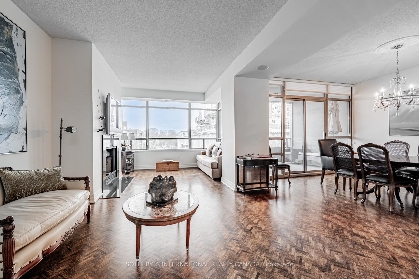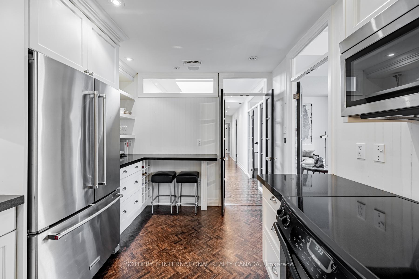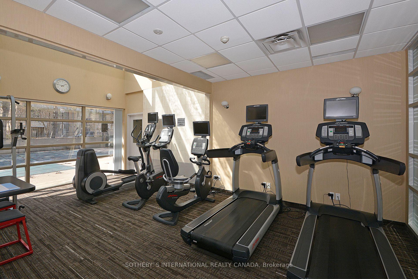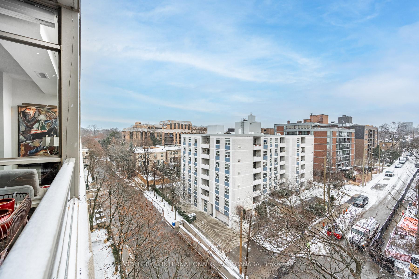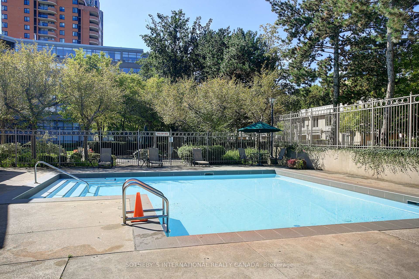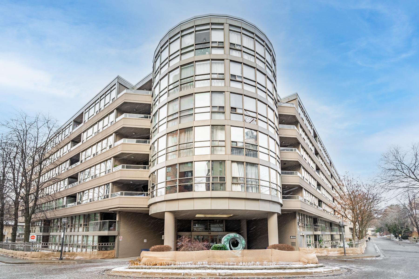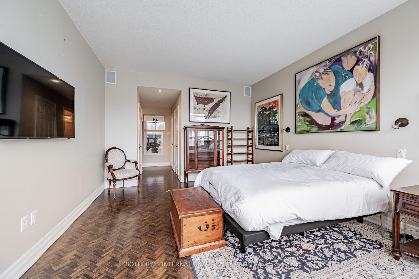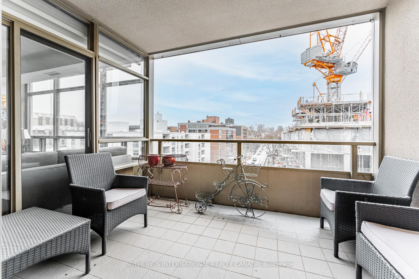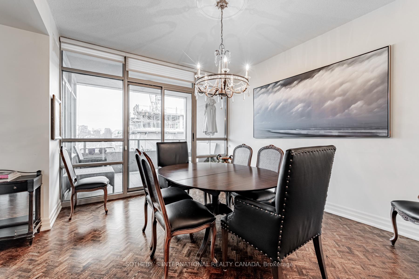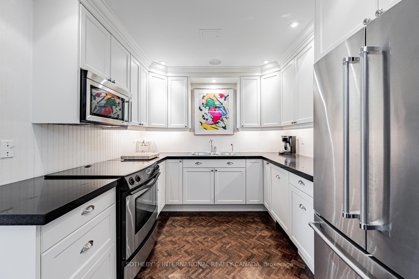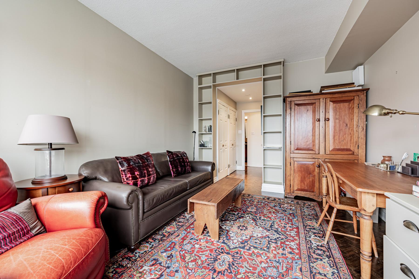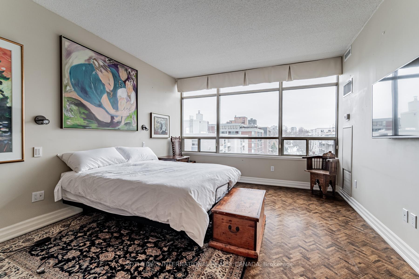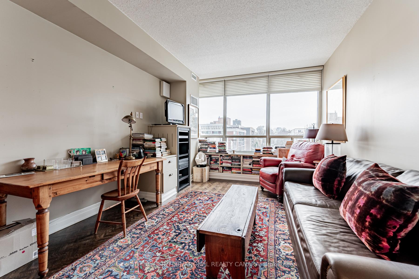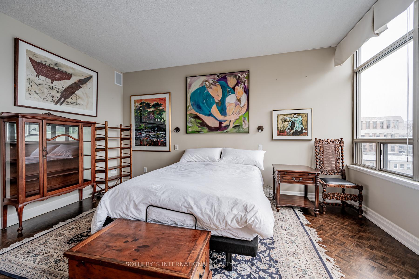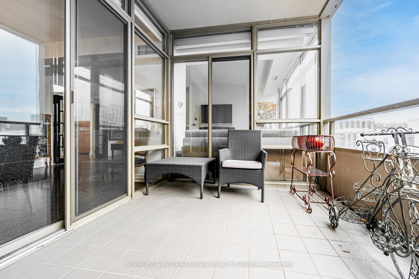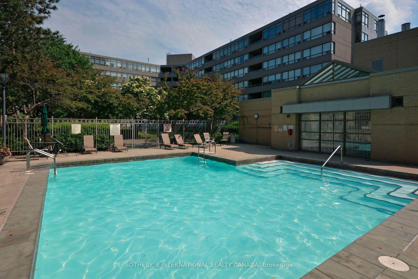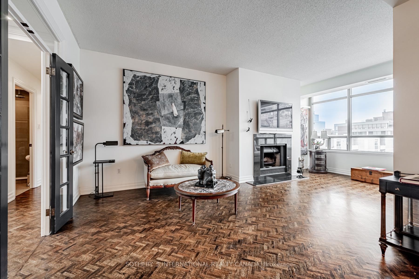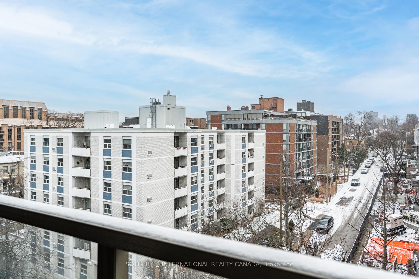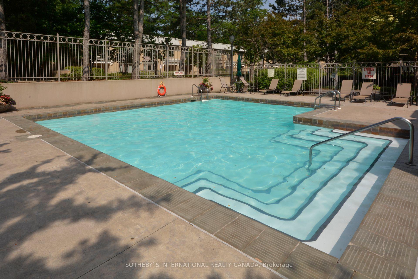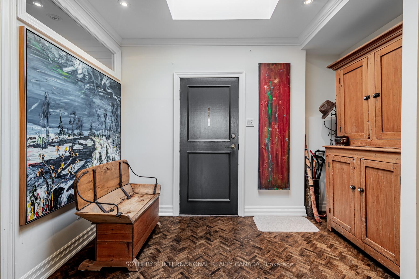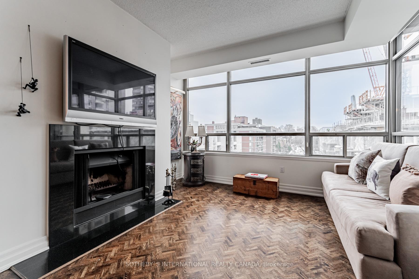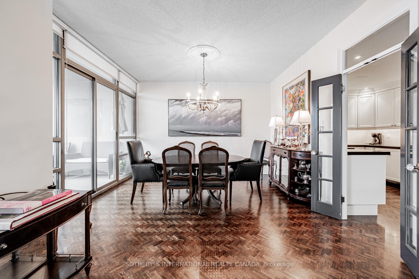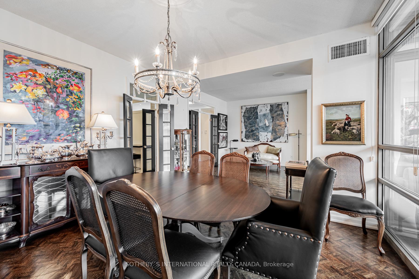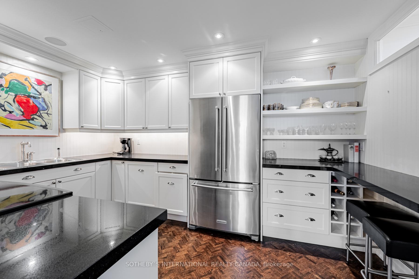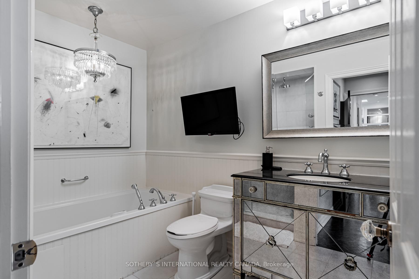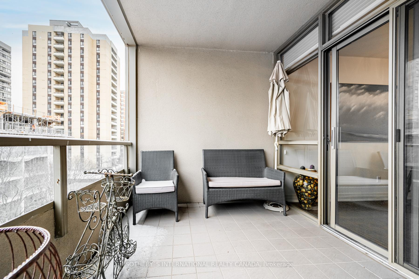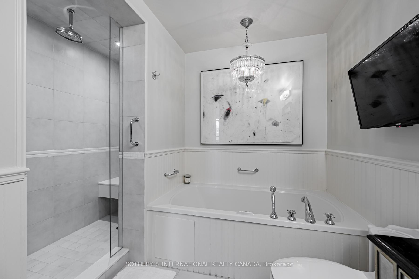$1,599,000
Available - For Sale
Listing ID: C11909951
18 Lower Village Gate , Unit PH7, Toronto, M5P 3M1, Ontario
| Welcome to this exquisite Penthouse suite at prestigious Village Gate! This beautifully updated suite boasts approximately 1,535 sq. ft. of luxurious living space adorned with gleaming herringbone hardwood floors. A spacious and inviting foyer with skylight welcomes you into a bright and elegant living area. The living room features a charming wood-burning fireplace and seamlessly flows into the open-concept dining room. Both spaces enjoy walk-outs to an open balcony, offering serene east-facing views.The updated kitchen is a chef's delight, showcasing granite countertops, custom white cabinetry with ample storage, and a convenient eating counter. The primary bedroom is a true retreat, featuring a large picture window, two walk-in closets, and a modernized 4-piece ensuite washroom. The well-appointed second bedroom is equally impressive with two double closets and easy access to the updated main 3-piece washroom. For added convenience, the suite includes an ensuite laundry room, two side-by-side underground parking spaces, and an out-of-suite locker. Located in a vibrant neighbourhood, you will love the proximity to Forest Hill Village with an array of nearby restaurants and shops, as well as St. Clair subway and Cedarvale Park which is a haven for nature enthusiasts. This penthouse suite offers a perfect blend of luxury, comfort, and lifestyle. Don' t miss your chance to call this stunning space home! |
| Extras: Well-Managed Building w/Excellent Amenities: 24hr Gatehouse, Outdoor Pool, Gym, Party Rm, & Visitor Pkg. Plus, St. Clair West Subway, trails, Loblaws, LCBO, & Forest Hill Village Shops Are Just Mins Away For Added Convenience. |
| Price | $1,599,000 |
| Taxes: | $6459.00 |
| Maintenance Fee: | 2212.00 |
| Address: | 18 Lower Village Gate , Unit PH7, Toronto, M5P 3M1, Ontario |
| Province/State: | Ontario |
| Condo Corporation No | MTCP |
| Level | 7 |
| Unit No | 7 |
| Directions/Cross Streets: | Spadina/St.Clair |
| Rooms: | 5 |
| Bedrooms: | 2 |
| Bedrooms +: | |
| Kitchens: | 1 |
| Family Room: | N |
| Basement: | None |
| Property Type: | Condo Apt |
| Style: | Apartment |
| Exterior: | Concrete |
| Garage Type: | Underground |
| Garage(/Parking)Space: | 2.00 |
| Drive Parking Spaces: | 0 |
| Park #1 | |
| Parking Type: | Owned |
| Legal Description: | Lvl A/38 |
| Park #2 | |
| Parking Type: | Owned |
| Legal Description: | Lvl A/39 |
| Exposure: | E |
| Balcony: | Open |
| Locker: | Owned |
| Pet Permited: | Restrict |
| Approximatly Square Footage: | 1400-1599 |
| Building Amenities: | Concierge, Gym, Outdoor Pool, Party/Meeting Room, Visitor Parking |
| Property Features: | Park, Place Of Worship, Public Transit, School |
| Maintenance: | 2212.00 |
| CAC Included: | Y |
| Hydro Included: | Y |
| Water Included: | Y |
| Cabel TV Included: | Y |
| Common Elements Included: | Y |
| Heat Included: | Y |
| Parking Included: | Y |
| Building Insurance Included: | Y |
| Fireplace/Stove: | Y |
| Heat Source: | Gas |
| Heat Type: | Forced Air |
| Central Air Conditioning: | Central Air |
| Central Vac: | N |
| Ensuite Laundry: | Y |
$
%
Years
This calculator is for demonstration purposes only. Always consult a professional
financial advisor before making personal financial decisions.
| Although the information displayed is believed to be accurate, no warranties or representations are made of any kind. |
| SOTHEBY`S INTERNATIONAL REALTY CANADA |
|
|

Sarah Saberi
Sales Representative
Dir:
416-890-7990
Bus:
905-731-2000
Fax:
905-886-7556
| Virtual Tour | Book Showing | Email a Friend |
Jump To:
At a Glance:
| Type: | Condo - Condo Apt |
| Area: | Toronto |
| Municipality: | Toronto |
| Neighbourhood: | Forest Hill South |
| Style: | Apartment |
| Tax: | $6,459 |
| Maintenance Fee: | $2,212 |
| Beds: | 2 |
| Baths: | 2 |
| Garage: | 2 |
| Fireplace: | Y |
Locatin Map:
Payment Calculator:

