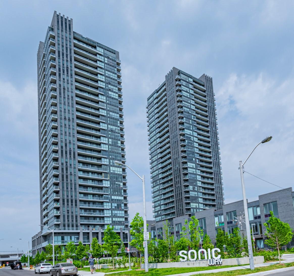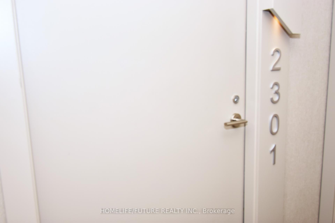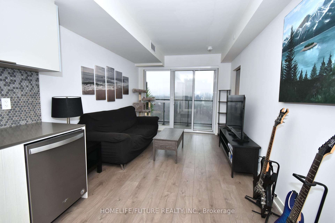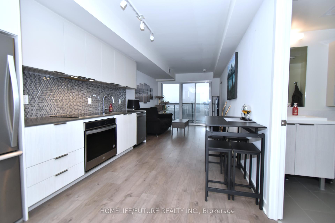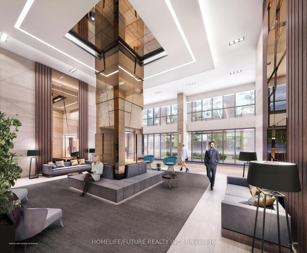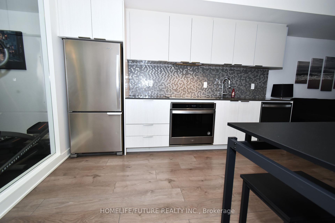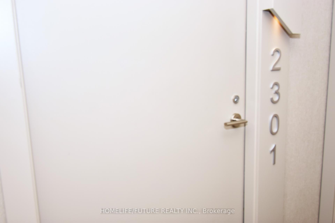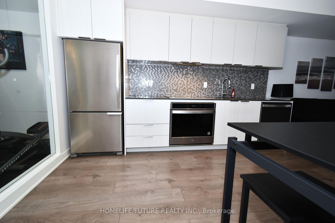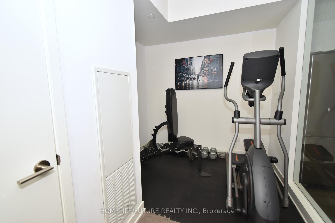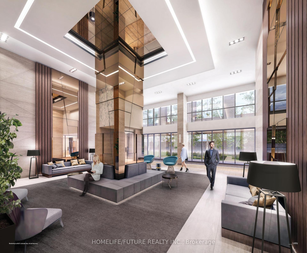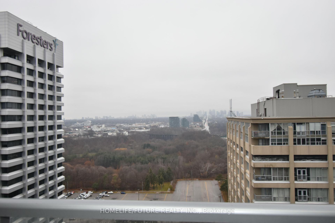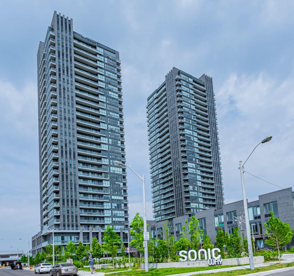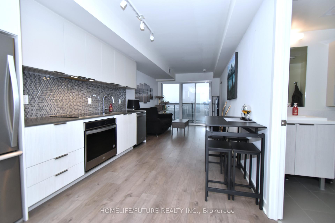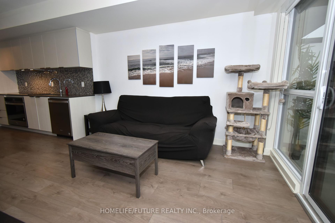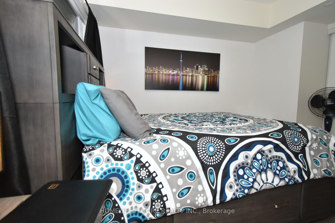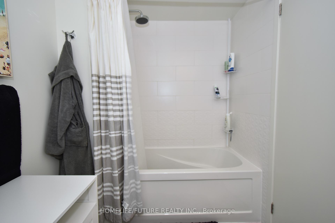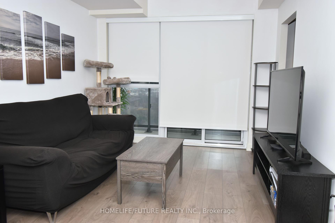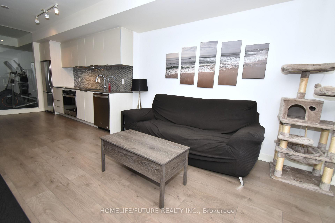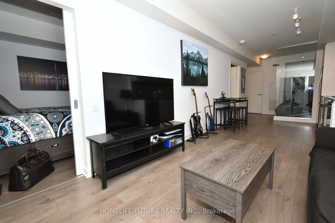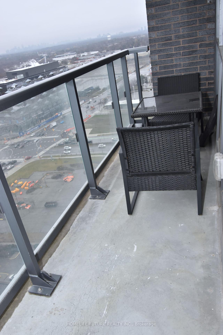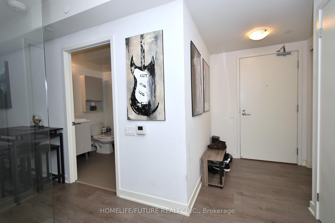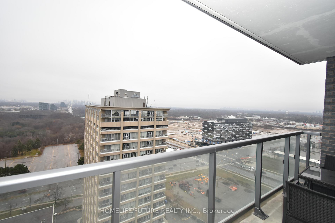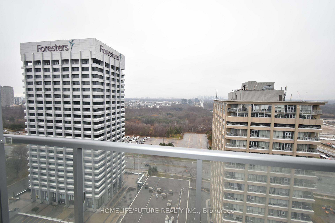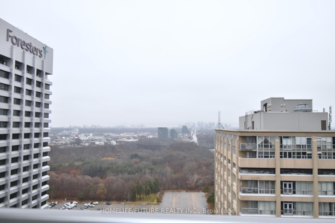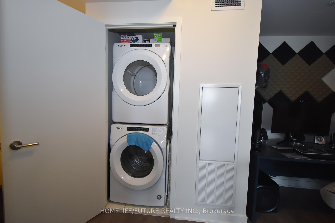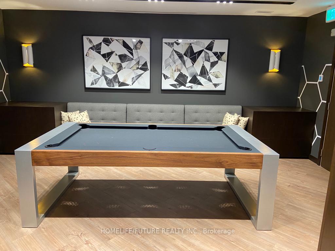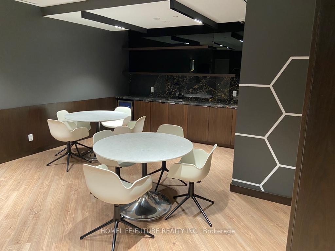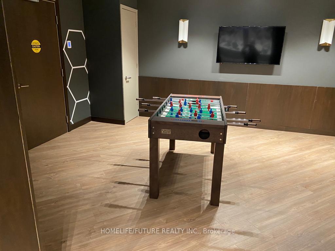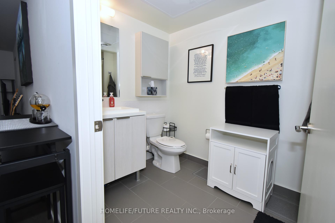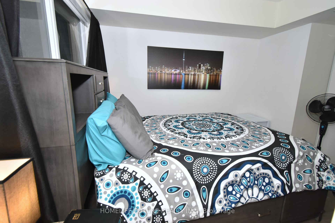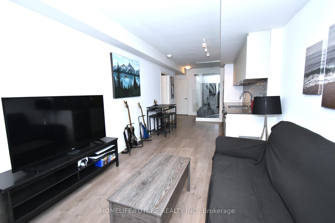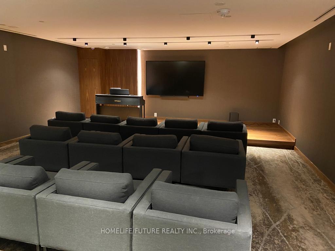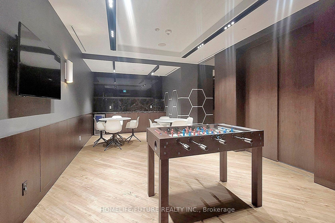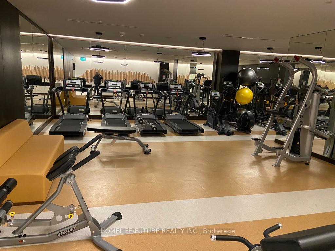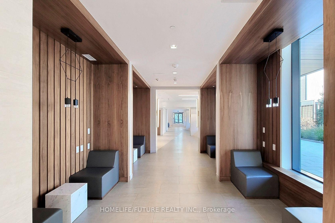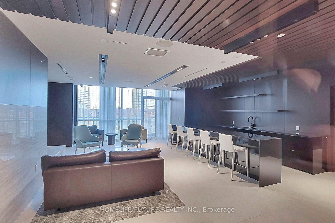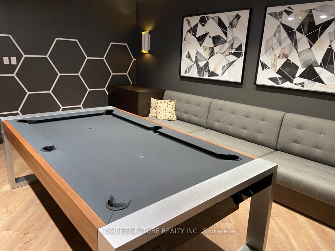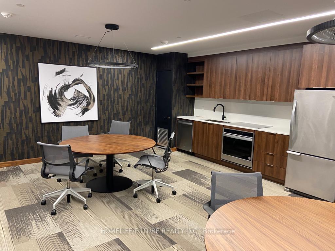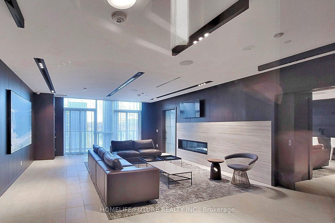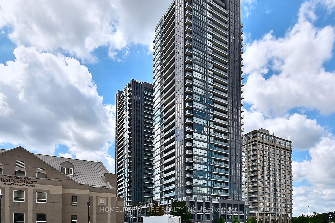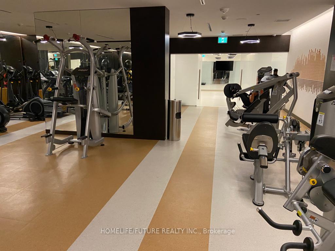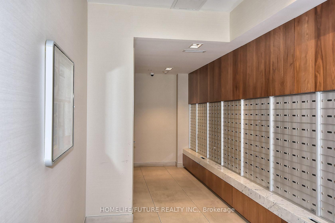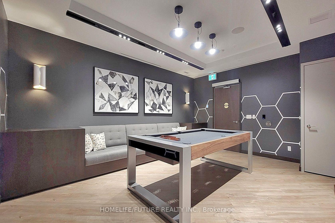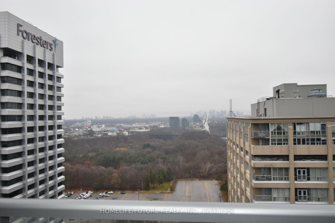$550,000
Available - For Sale
Listing ID: C11909886
2 SONIC Way , Unit 2301, Toronto, M3C 0P2, Ontario
| Stunning 3 Years Old 1 Bedroom + Den, 1Bath 625 Sq Ft Middle Unit W/Amazing Views,1Parking, 1Locker. 65 Sqft Balcony, An Abundance Of Natural Light W/ Floor To Ceiling Windows, Huge Living Room, Luxurious Finishes In Gourmet Kitchen & Bathrooms, Smooth Ceilings, Quartz Countertop, Wide Plank Laminate Flooring Throughout. Steps To TTC And LRT Stations. Minutes From Ontario Science Centre, Aga Khan Museum & The Shops At Don Mills, W/Canadian Superstore Across The Street! |
| Price | $550,000 |
| Taxes: | $2374.76 |
| Maintenance Fee: | 512.00 |
| Address: | 2 SONIC Way , Unit 2301, Toronto, M3C 0P2, Ontario |
| Province/State: | Ontario |
| Condo Corporation No | TSCP |
| Level | 23 |
| Unit No | 1 |
| Directions/Cross Streets: | Don Mills/Eglinton Ave |
| Rooms: | 5 |
| Bedrooms: | 1 |
| Bedrooms +: | 1 |
| Kitchens: | 1 |
| Family Room: | N |
| Basement: | None |
| Approximatly Age: | 0-5 |
| Property Type: | Comm Element Condo |
| Style: | Multi-Level |
| Exterior: | Brick, Metal/Side |
| Garage Type: | Underground |
| Garage(/Parking)Space: | 1.00 |
| Drive Parking Spaces: | 0 |
| Park #1 | |
| Parking Spot: | 168 |
| Parking Type: | Owned |
| Legal Description: | P2 |
| Exposure: | W |
| Balcony: | Open |
| Locker: | Owned |
| Pet Permited: | Restrict |
| Retirement Home: | N |
| Approximatly Age: | 0-5 |
| Approximatly Square Footage: | 600-699 |
| Building Amenities: | Bbqs Allowed, Concierge, Exercise Room, Games Room, Guest Suites, Gym |
| Property Features: | Library, Park, Public Transit, School |
| Maintenance: | 512.00 |
| Common Elements Included: | Y |
| Parking Included: | Y |
| Building Insurance Included: | Y |
| Fireplace/Stove: | N |
| Heat Source: | Gas |
| Heat Type: | Fan Coil |
| Central Air Conditioning: | Central Air |
| Central Vac: | N |
| Laundry Level: | Main |
| Ensuite Laundry: | Y |
$
%
Years
This calculator is for demonstration purposes only. Always consult a professional
financial advisor before making personal financial decisions.
| Although the information displayed is believed to be accurate, no warranties or representations are made of any kind. |
| HOMELIFE/FUTURE REALTY INC. |
|
|

Sarah Saberi
Sales Representative
Dir:
416-890-7990
Bus:
905-731-2000
Fax:
905-886-7556
| Book Showing | Email a Friend |
Jump To:
At a Glance:
| Type: | Condo - Comm Element Condo |
| Area: | Toronto |
| Municipality: | Toronto |
| Neighbourhood: | Flemingdon Park |
| Style: | Multi-Level |
| Approximate Age: | 0-5 |
| Tax: | $2,374.76 |
| Maintenance Fee: | $512 |
| Beds: | 1+1 |
| Baths: | 1 |
| Garage: | 1 |
| Fireplace: | N |
Locatin Map:
Payment Calculator:

