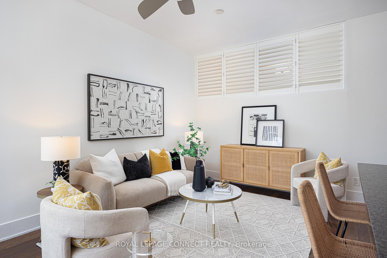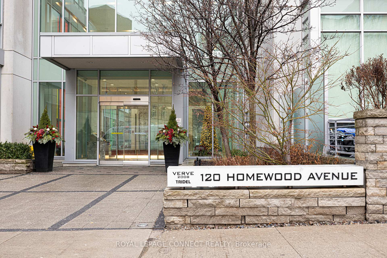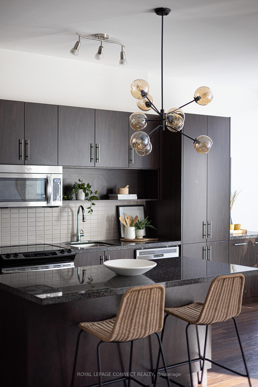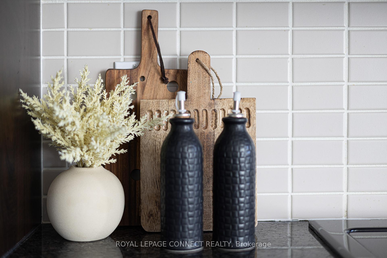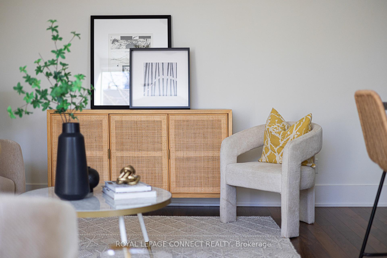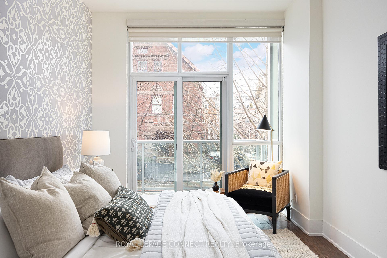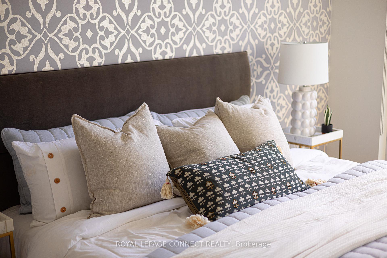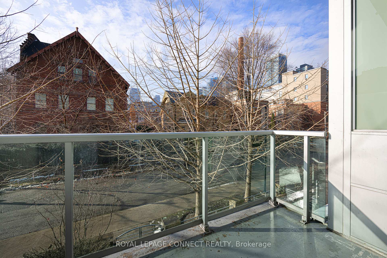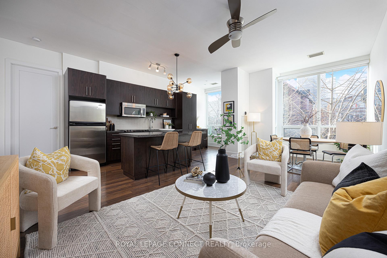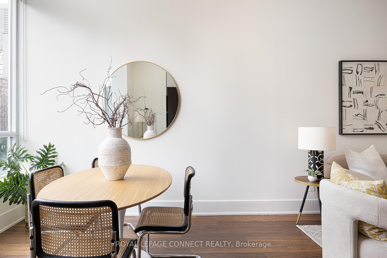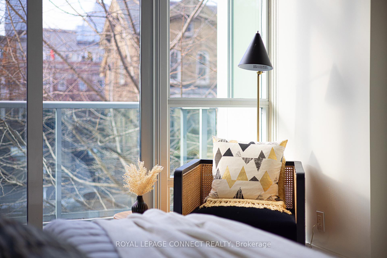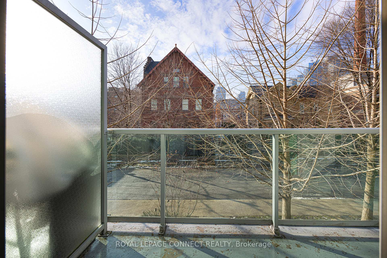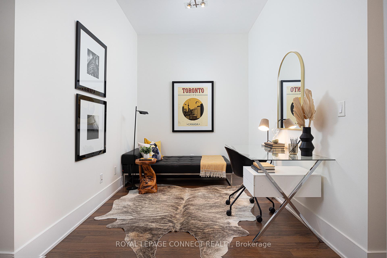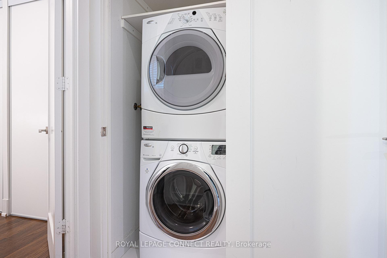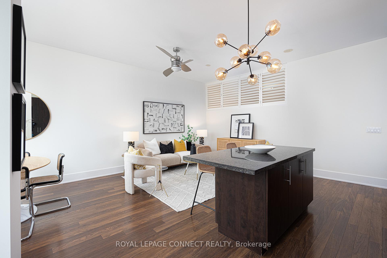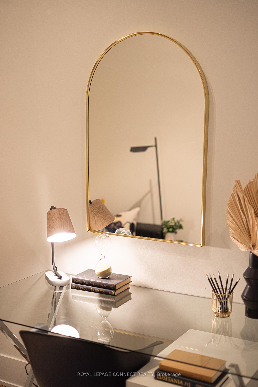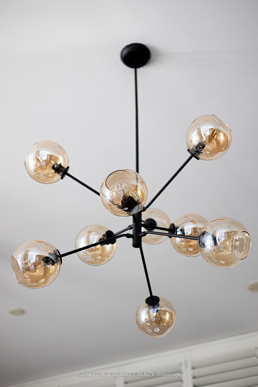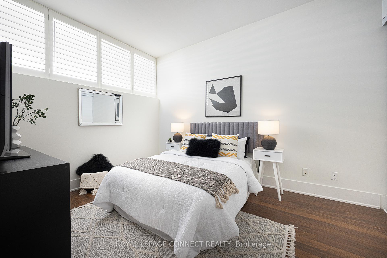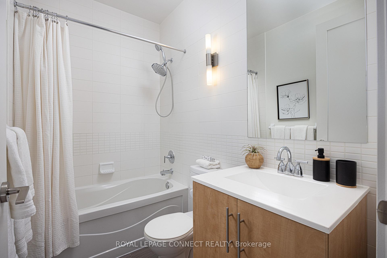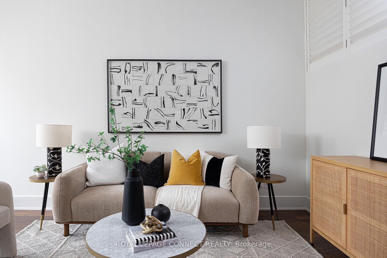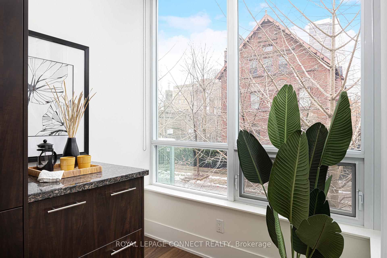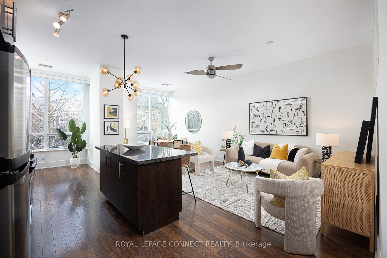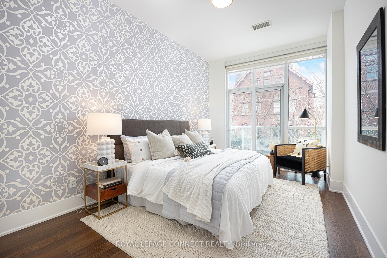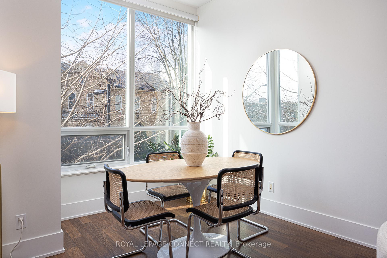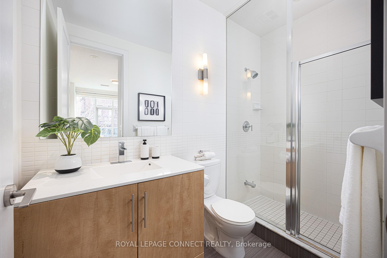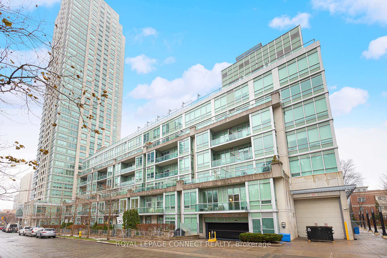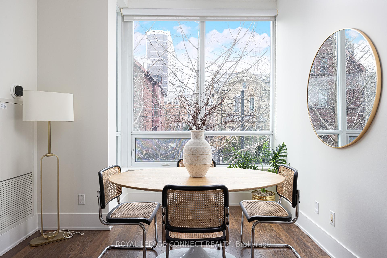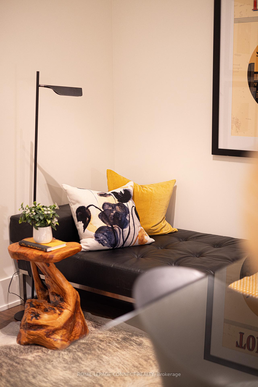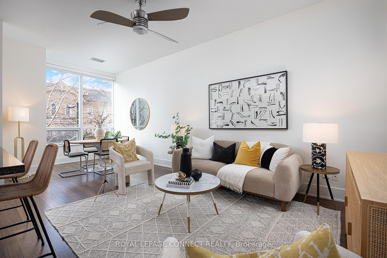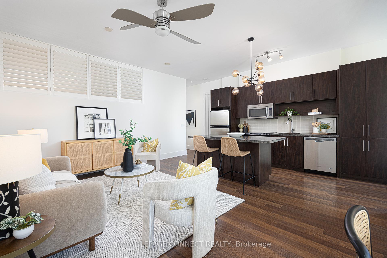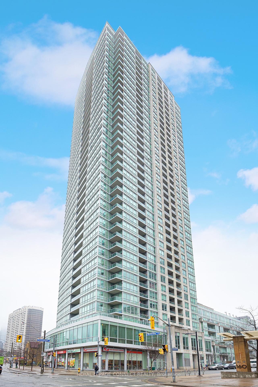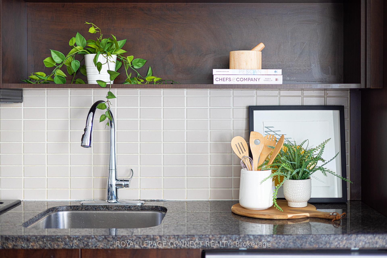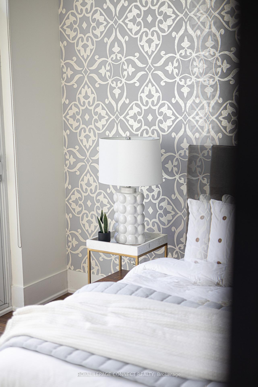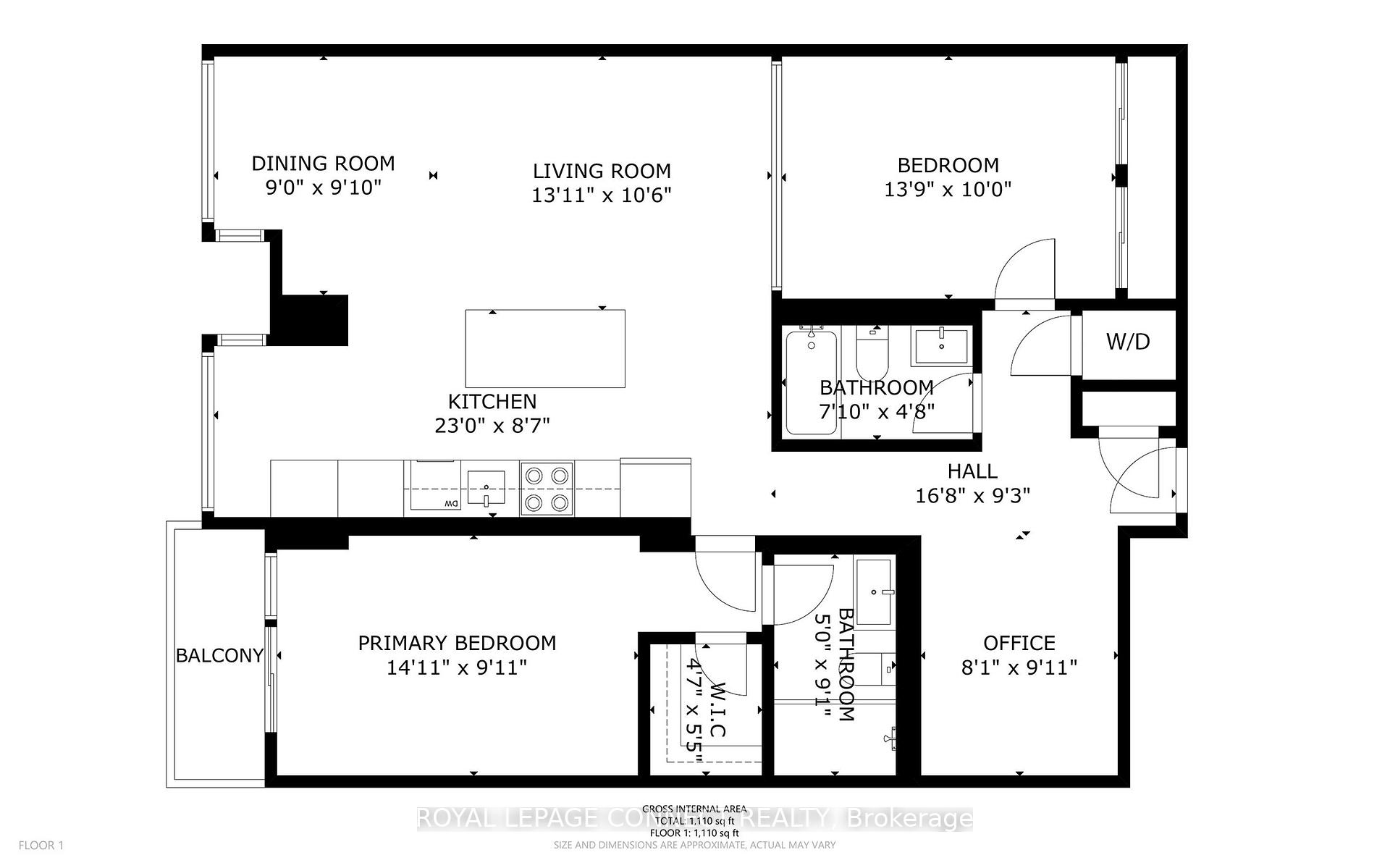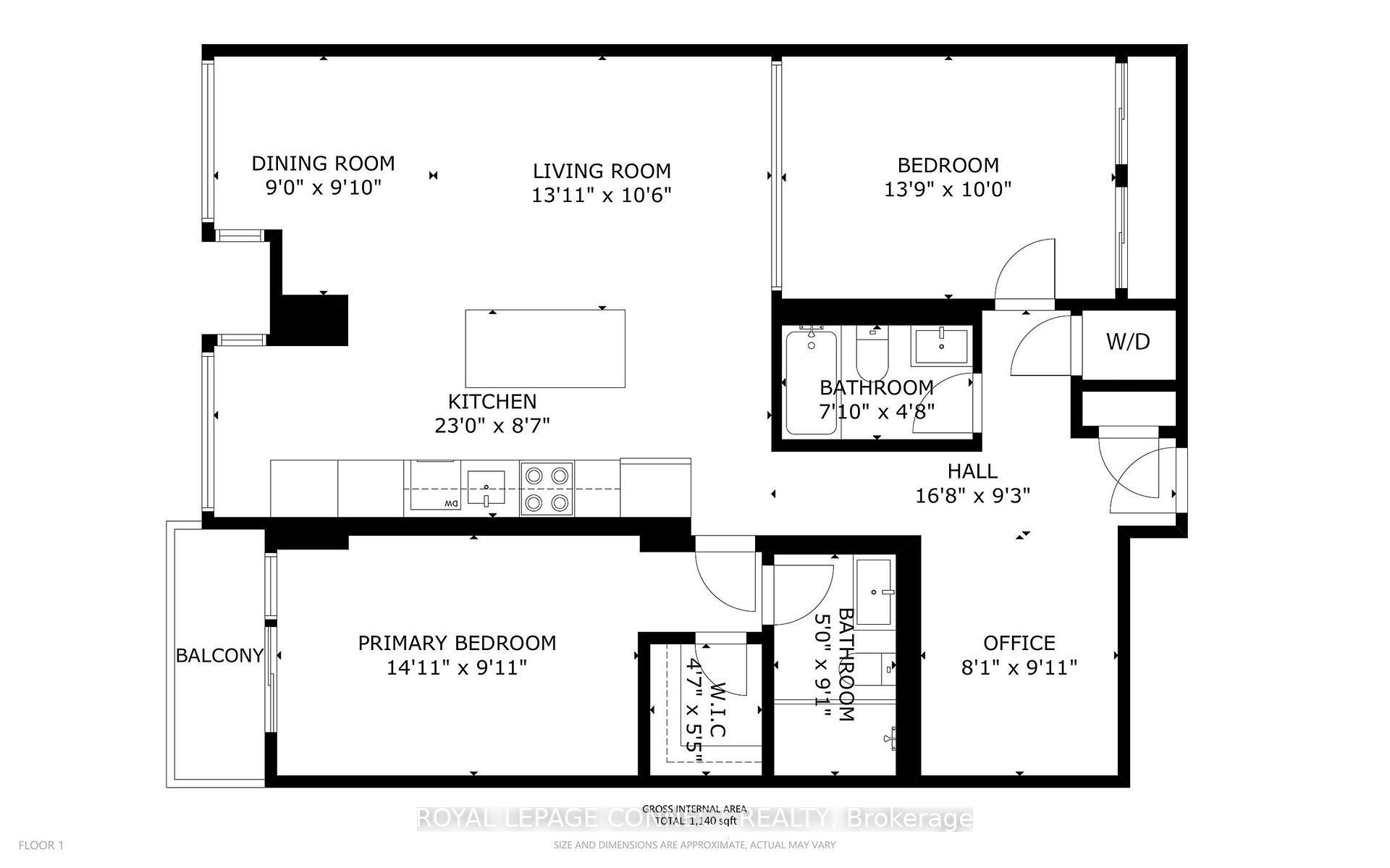$999,000
Available - For Sale
Listing ID: C11909780
120 Homewood Ave , Unit 217, Toronto, M4Y 1J3, Ontario
| Welcome to this beautifully designed, east-facing gem nestled in the heart of Toronto! Offering 1,140 square feet of thoughtfully crafted living space with soaring almost 10-foot ceilings, this unit combines modern sophistication with effortless style. The chef's kitchen is the heart of the home, boasting ample prep and storage space for all your culinary creations. The open-concept layout flows seamlessly into the living and dining area, perfect for entertaining or relaxing while overlooking the serene, tree-lined street.This unit features two generously sized bedrooms plus a large, bright, and functional den that's ideal for a home office, reading nook, or even a guest space. The primary bedroom is a retreat in itself, complete with a walk-in closet and a 3-piece en-suite bathroom. The second bedroom is equally inviting and comes with ample storage. Step out onto the private balcony and enjoy the peaceful, leafy surroundings - a true escape in the city! Located in a vibrant community, 120 Homewood Ave offers easy access to downtown's finest shops, dining, parks, and transit. This rare find is the perfect place to call home. |
| Price | $999,000 |
| Taxes: | $4370.42 |
| Maintenance Fee: | 918.96 |
| Address: | 120 Homewood Ave , Unit 217, Toronto, M4Y 1J3, Ontario |
| Province/State: | Ontario |
| Condo Corporation No | TSCC |
| Level | 2 |
| Unit No | 7 |
| Locker No | A-86 |
| Directions/Cross Streets: | Jarvis/Wellesley |
| Rooms: | 6 |
| Bedrooms: | 2 |
| Bedrooms +: | 1 |
| Kitchens: | 1 |
| Family Room: | N |
| Basement: | None |
| Property Type: | Condo Apt |
| Style: | Apartment |
| Exterior: | Concrete |
| Garage Type: | Underground |
| Garage(/Parking)Space: | 1.00 |
| Drive Parking Spaces: | 1 |
| Park #1 | |
| Parking Spot: | 11 |
| Parking Type: | Owned |
| Legal Description: | A11 |
| Exposure: | W |
| Balcony: | Open |
| Locker: | Owned |
| Pet Permited: | Restrict |
| Approximatly Square Footage: | 1000-1199 |
| Building Amenities: | Concierge, Gym, Outdoor Pool, Party/Meeting Room, Rooftop Deck/Garden, Sauna |
| Property Features: | Arts Centre, Library, Place Of Worship, Rec Centre, School |
| Maintenance: | 918.96 |
| Common Elements Included: | Y |
| Parking Included: | Y |
| Building Insurance Included: | Y |
| Fireplace/Stove: | N |
| Heat Source: | Gas |
| Heat Type: | Forced Air |
| Central Air Conditioning: | Central Air |
| Central Vac: | N |
| Laundry Level: | Main |
| Ensuite Laundry: | Y |
$
%
Years
This calculator is for demonstration purposes only. Always consult a professional
financial advisor before making personal financial decisions.
| Although the information displayed is believed to be accurate, no warranties or representations are made of any kind. |
| ROYAL LEPAGE CONNECT REALTY |
|
|

Sarah Saberi
Sales Representative
Dir:
416-890-7990
Bus:
905-731-2000
Fax:
905-886-7556
| Virtual Tour | Book Showing | Email a Friend |
Jump To:
At a Glance:
| Type: | Condo - Condo Apt |
| Area: | Toronto |
| Municipality: | Toronto |
| Neighbourhood: | North St. James Town |
| Style: | Apartment |
| Tax: | $4,370.42 |
| Maintenance Fee: | $918.96 |
| Beds: | 2+1 |
| Baths: | 2 |
| Garage: | 1 |
| Fireplace: | N |
Locatin Map:
Payment Calculator:

