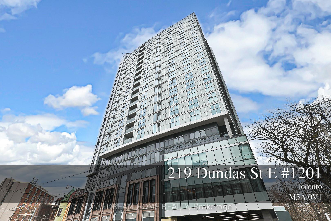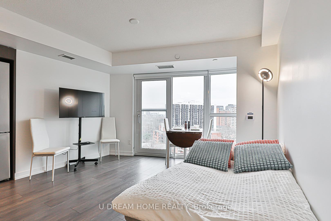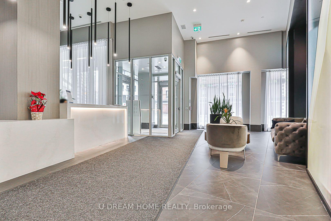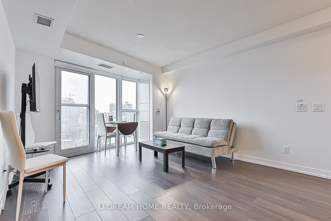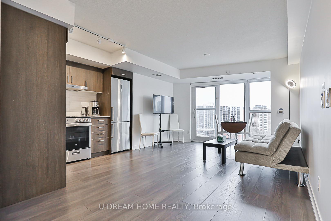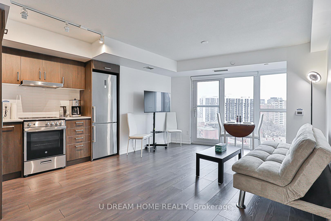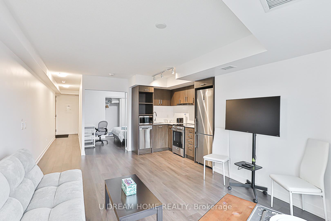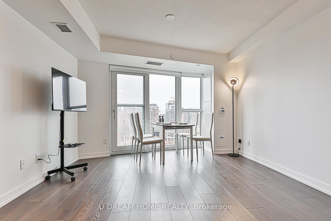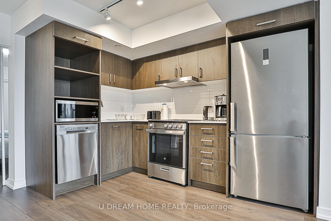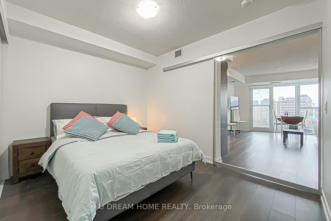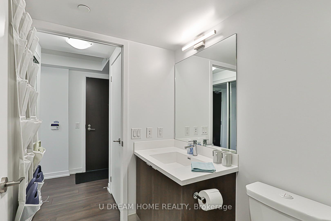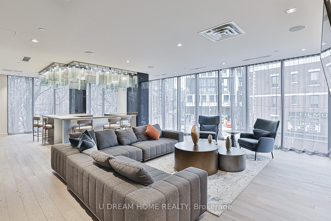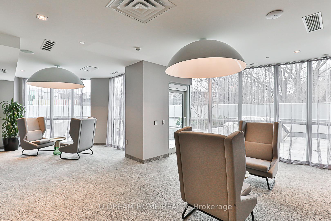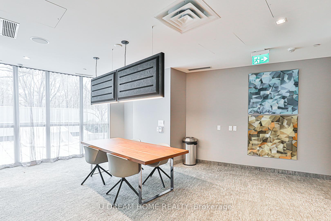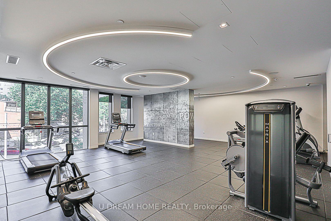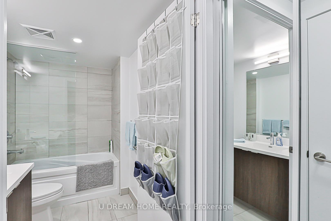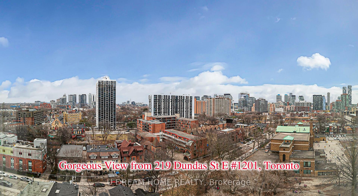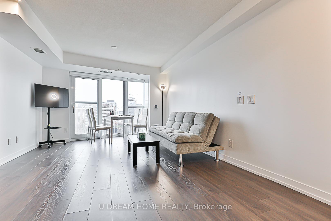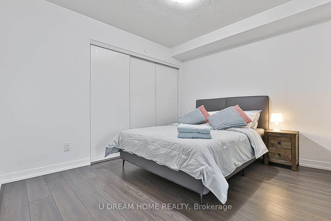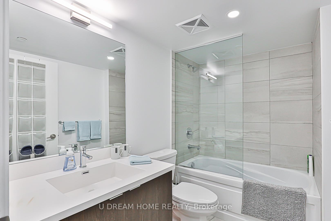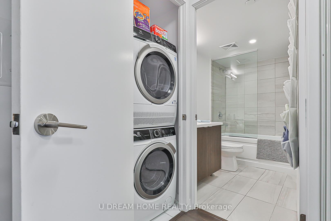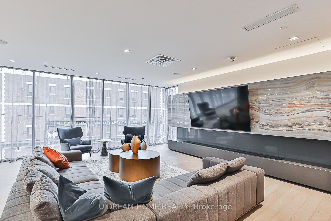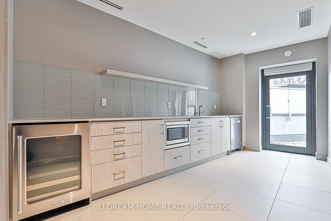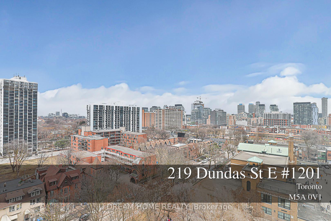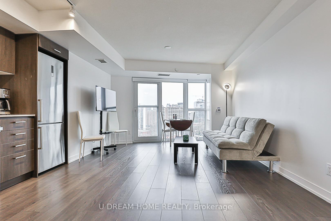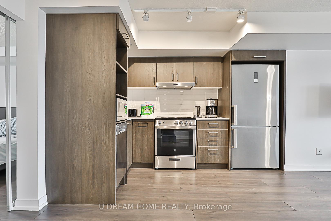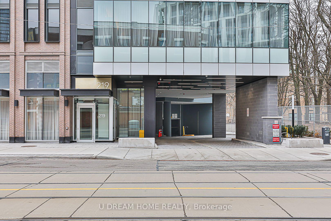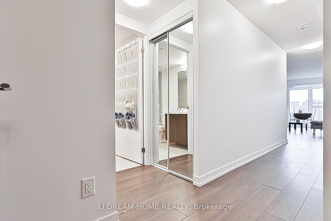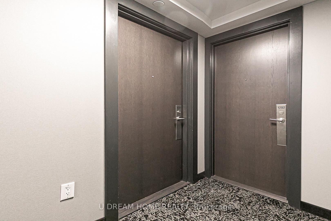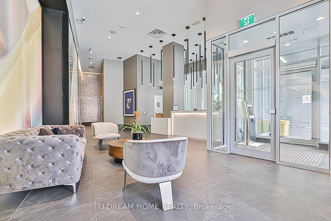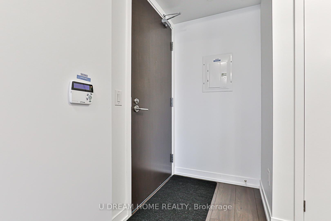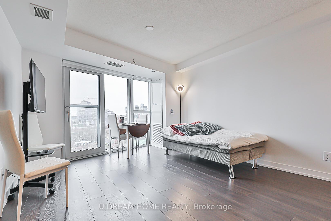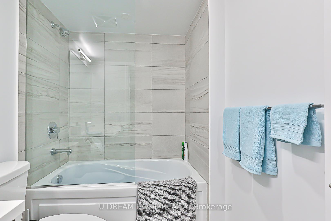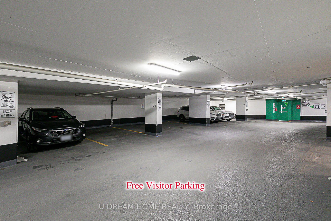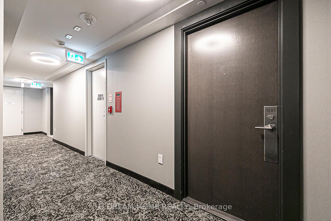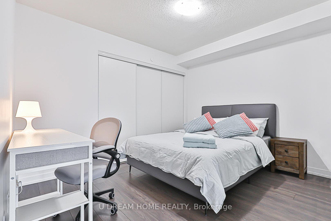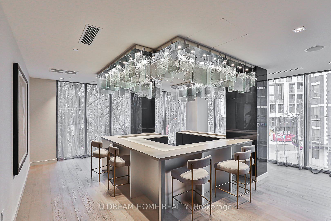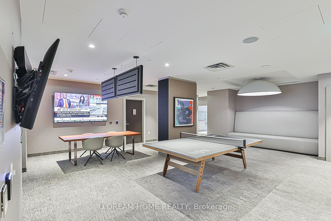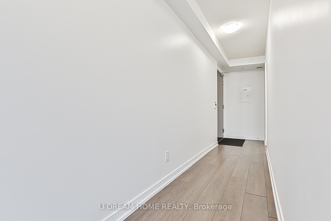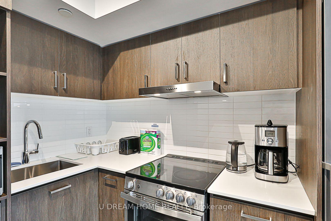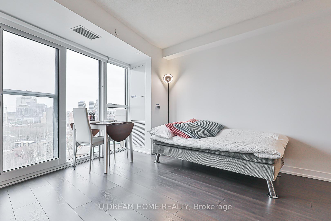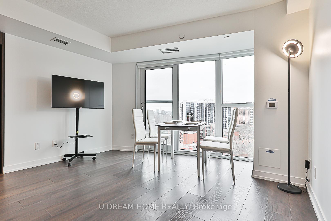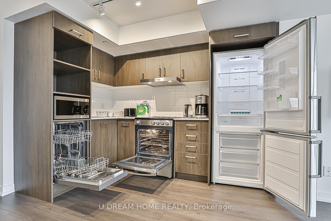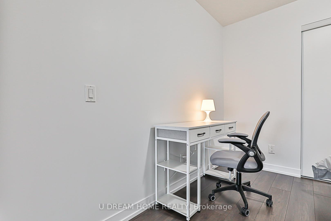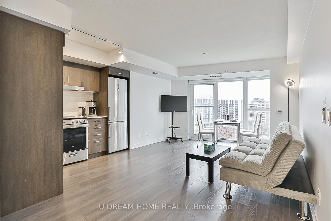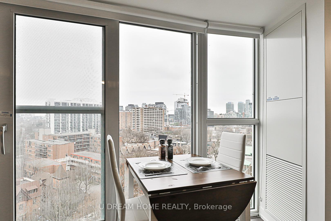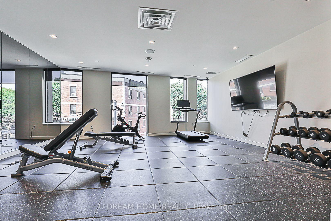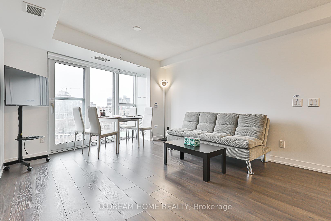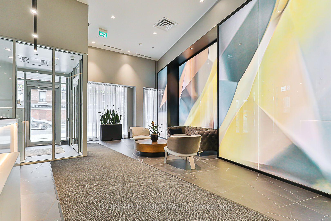$546,000
Available - For Sale
Listing ID: C11909724
219 Dundas St East , Unit 1201, Toronto, M5A 0V1, Ontario
| In.De Condos build by Menkes is Near Ryerson University, George Brown College, U Of T And Ocad University. It Is Within Walking Distance To The Downtown Financial District And The Lakeside District. It Is A Favorite Settlement Area For A Large Number Of Research Fields And White-Collar Workers In The Financial District. This Is The Toronto Innovation District, Where Local Government Technology And Entrepreneurial Talents Are A Brand New Area, The area boasts a high Walk Score of 96, indicating its pedestrian-friendly nature. |
| Extras: Built-In Fridge, Dishwasher, Stave, Microwave, Front Loading Washer And Dryer, Existing Lights, Ac, Window Coverings. |
| Price | $546,000 |
| Taxes: | $2889.87 |
| Maintenance Fee: | 514.14 |
| Address: | 219 Dundas St East , Unit 1201, Toronto, M5A 0V1, Ontario |
| Province/State: | Ontario |
| Condo Corporation No | TSCC |
| Level | 11 |
| Unit No | 1 |
| Directions/Cross Streets: | Dundas & Jarvis |
| Rooms: | 4 |
| Bedrooms: | 1 |
| Bedrooms +: | |
| Kitchens: | 1 |
| Family Room: | N |
| Basement: | None |
| Approximatly Age: | 0-5 |
| Property Type: | Condo Apt |
| Style: | Apartment |
| Exterior: | Concrete |
| Garage Type: | None |
| Garage(/Parking)Space: | 0.00 |
| Drive Parking Spaces: | 0 |
| Park #1 | |
| Parking Type: | None |
| Exposure: | S |
| Balcony: | None |
| Locker: | None |
| Pet Permited: | Restrict |
| Retirement Home: | N |
| Approximatly Age: | 0-5 |
| Approximatly Square Footage: | 500-599 |
| Maintenance: | 514.14 |
| Common Elements Included: | Y |
| Building Insurance Included: | Y |
| Fireplace/Stove: | N |
| Heat Source: | Gas |
| Heat Type: | Forced Air |
| Central Air Conditioning: | Central Air |
| Central Vac: | N |
| Laundry Level: | Main |
| Ensuite Laundry: | Y |
| Elevator Lift: | Y |
$
%
Years
This calculator is for demonstration purposes only. Always consult a professional
financial advisor before making personal financial decisions.
| Although the information displayed is believed to be accurate, no warranties or representations are made of any kind. |
| U DREAM HOME REALTY |
|
|

Sarah Saberi
Sales Representative
Dir:
416-890-7990
Bus:
905-731-2000
Fax:
905-886-7556
| Book Showing | Email a Friend |
Jump To:
At a Glance:
| Type: | Condo - Condo Apt |
| Area: | Toronto |
| Municipality: | Toronto |
| Neighbourhood: | Church-Yonge Corridor |
| Style: | Apartment |
| Approximate Age: | 0-5 |
| Tax: | $2,889.87 |
| Maintenance Fee: | $514.14 |
| Beds: | 1 |
| Baths: | 1 |
| Fireplace: | N |
Locatin Map:
Payment Calculator:

