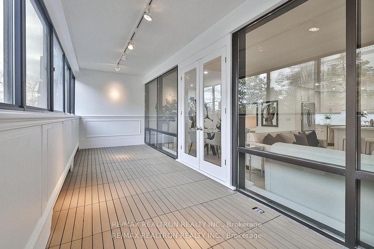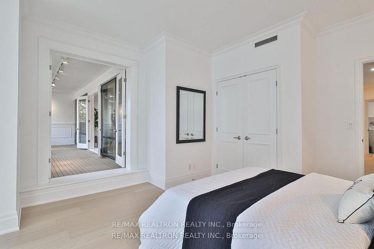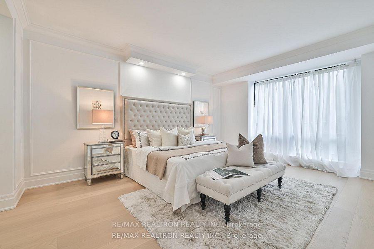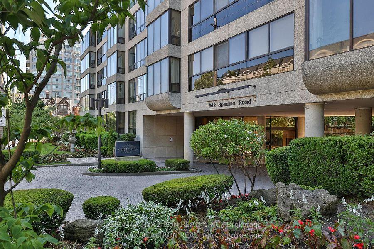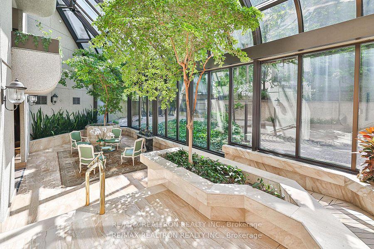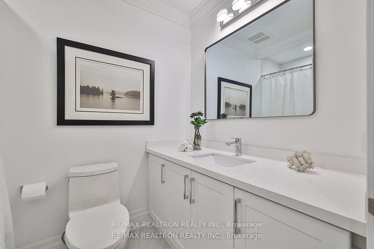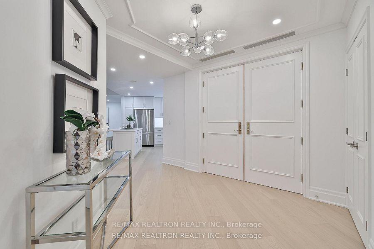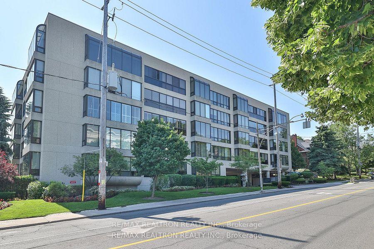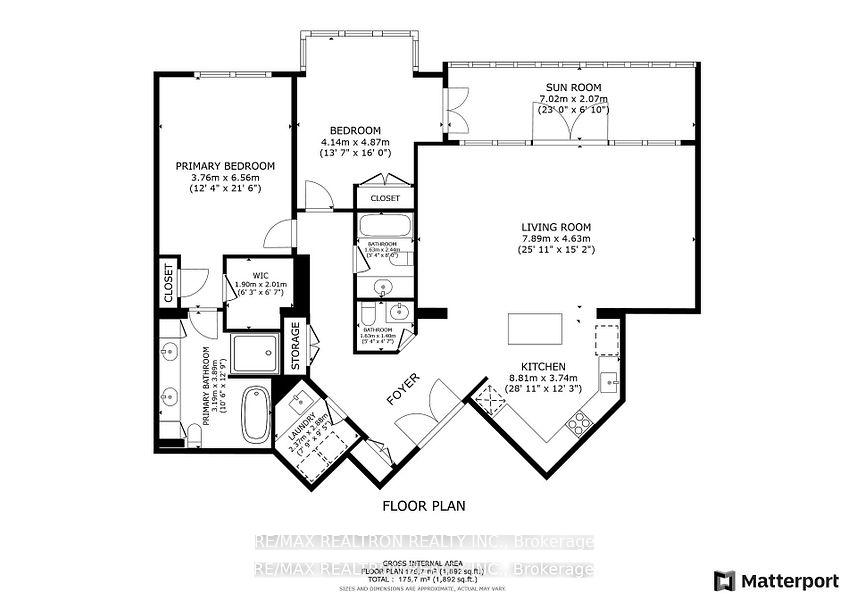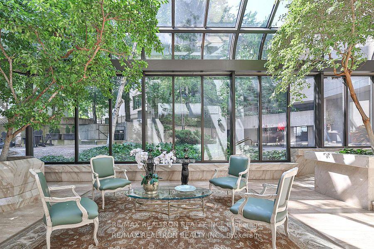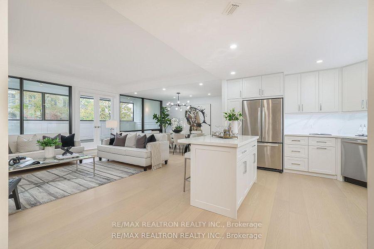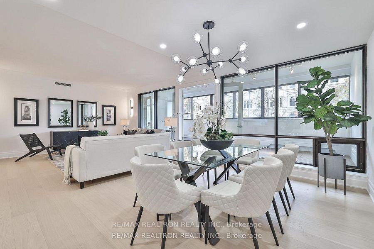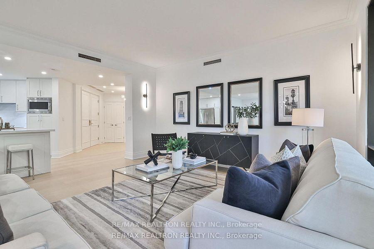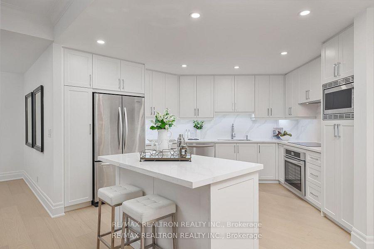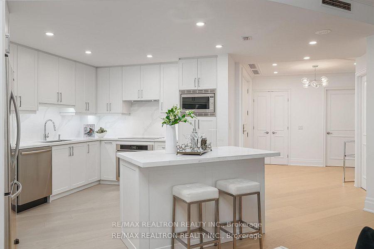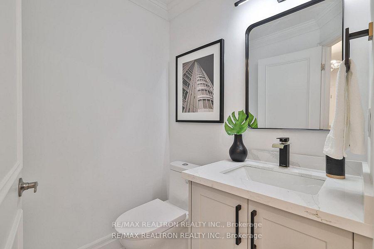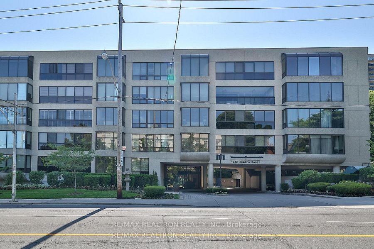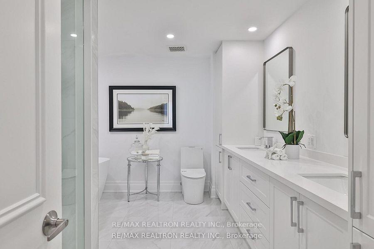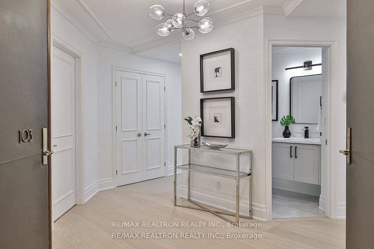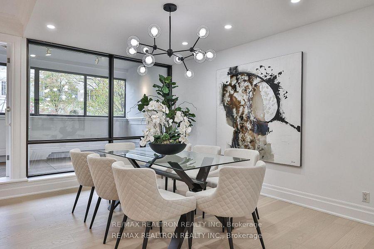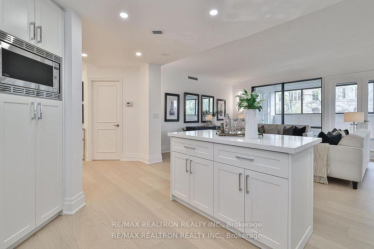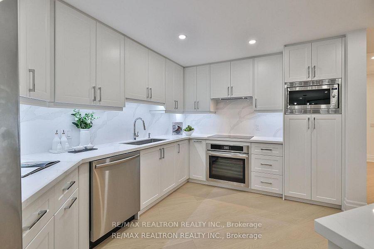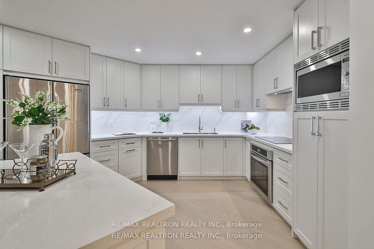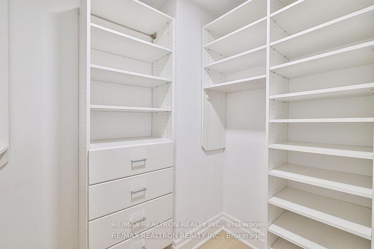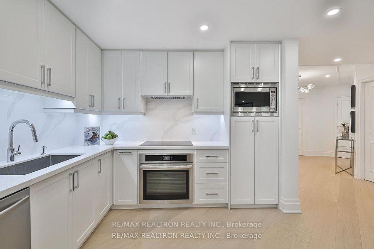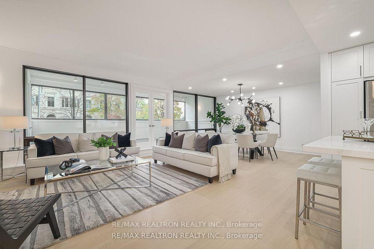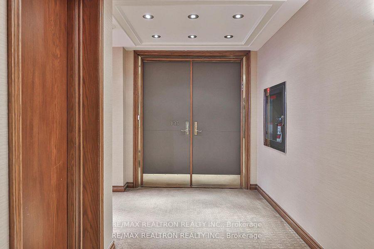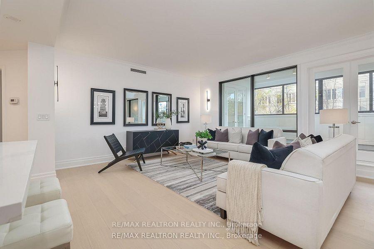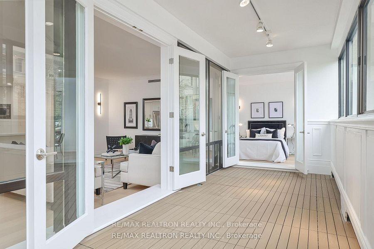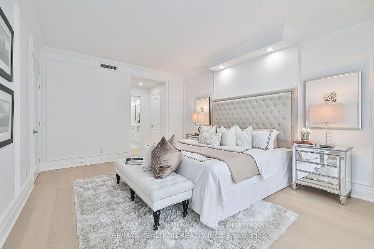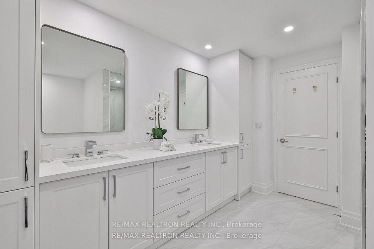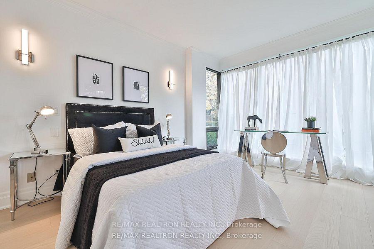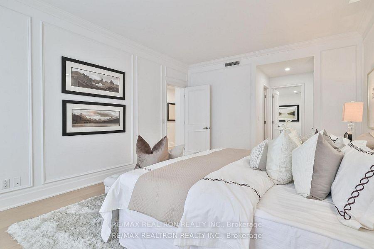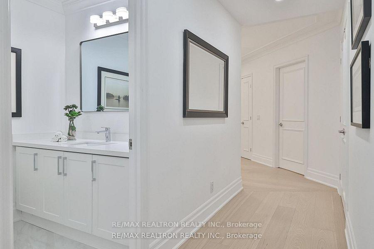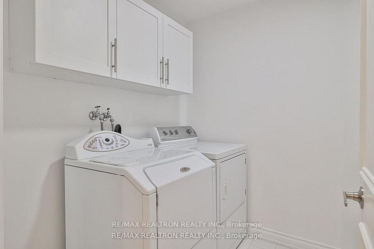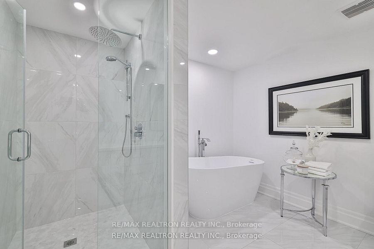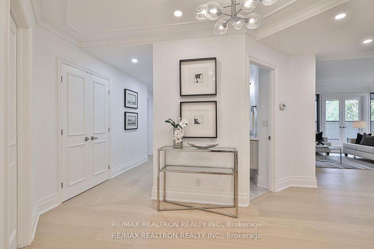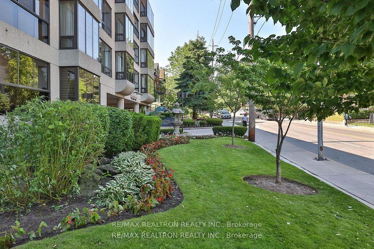$1,729,000
Available - For Sale
Listing ID: C11909031
342 Spadina Rd , Unit 103, Toronto, M5P 2V4, Ontario
| Welcome To The Churchill, A Beautiful Boutique Condo In The Heart Of Forest Hill, Conveniently Located Steps To FH Village, Parks, Paths, TTC & A Leisurely Stroll To Yonge St. This Beautifully Renovated 1,900Sq.Ft. Executive Suite Boasts 9 Ceilings,2 Large Bedrooms, 2.5 Bathrooms And Expansive Open Concept Living And Dining Area. The Chef-Inspired Kitchen Showcases Quartz Countertops And Backsplash, Abundant Storage, A Practical Island And Seamlessly Integrated Appliances. After Breakfast, Relax In The Sun Filled Enclosed Solarium And Soak Up The Rays. A Full Size Laundry With Sink And Storage Are Sure To Get Out The Toughest Stains. With Just 20 Units And Concierge Service, This Building Offers Exceptional Privacy And Security. Two Parking Spaces, Walk-In Locker, Gym, Party Room And Outdoor Patio Are Just A Few Of The Amenities That Will Appeal To Families & Executives. Maintenance Fee Includes Water, |
| Extras: Maintenance Fee Includes Water, Gas, Cable And Electric |
| Price | $1,729,000 |
| Taxes: | $5629.30 |
| Maintenance Fee: | 2482.36 |
| Address: | 342 Spadina Rd , Unit 103, Toronto, M5P 2V4, Ontario |
| Province/State: | Ontario |
| Condo Corporation No | MTCP |
| Level | 1 |
| Unit No | 3 |
| Directions/Cross Streets: | St.Clair Ave. & Spadina Ave. |
| Rooms: | 10 |
| Bedrooms: | 2 |
| Bedrooms +: | |
| Kitchens: | 1 |
| Family Room: | Y |
| Basement: | None |
| Approximatly Age: | 31-50 |
| Property Type: | Condo Apt |
| Style: | Apartment |
| Exterior: | Brick |
| Garage Type: | Underground |
| Garage(/Parking)Space: | 2.00 |
| Drive Parking Spaces: | 0 |
| Park #1 | |
| Parking Spot: | 16 |
| Parking Type: | Owned |
| Legal Description: | B |
| Park #2 | |
| Parking Spot: | 17 |
| Parking Type: | Owned |
| Legal Description: | B |
| Exposure: | E |
| Balcony: | None |
| Locker: | Exclusive |
| Pet Permited: | Restrict |
| Retirement Home: | N |
| Approximatly Age: | 31-50 |
| Approximatly Square Footage: | 1800-1999 |
| Building Amenities: | Bike Storage, Concierge, Exercise Room, Party/Meeting Room, Visitor Parking |
| Property Features: | Grnbelt/Cons, Hospital, Park, Place Of Worship, Public Transit, Rec Centre |
| Maintenance: | 2482.36 |
| Water Included: | Y |
| Cabel TV Included: | Y |
| Common Elements Included: | Y |
| Fireplace/Stove: | N |
| Heat Source: | Electric |
| Heat Type: | Forced Air |
| Central Air Conditioning: | Central Air |
| Central Vac: | N |
| Laundry Level: | Main |
| Ensuite Laundry: | Y |
$
%
Years
This calculator is for demonstration purposes only. Always consult a professional
financial advisor before making personal financial decisions.
| Although the information displayed is believed to be accurate, no warranties or representations are made of any kind. |
| RE/MAX REALTRON REALTY INC. |
|
|

Sarah Saberi
Sales Representative
Dir:
416-890-7990
Bus:
905-731-2000
Fax:
905-886-7556
| Book Showing | Email a Friend |
Jump To:
At a Glance:
| Type: | Condo - Condo Apt |
| Area: | Toronto |
| Municipality: | Toronto |
| Neighbourhood: | Forest Hill South |
| Style: | Apartment |
| Approximate Age: | 31-50 |
| Tax: | $5,629.3 |
| Maintenance Fee: | $2,482.36 |
| Beds: | 2 |
| Baths: | 3 |
| Garage: | 2 |
| Fireplace: | N |
Locatin Map:
Payment Calculator:

