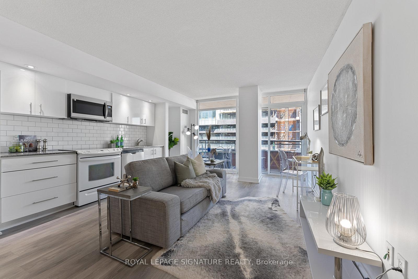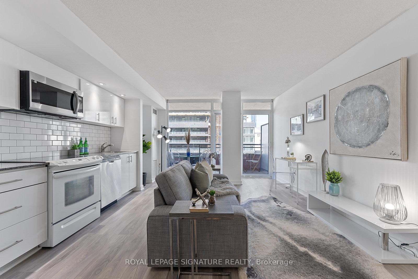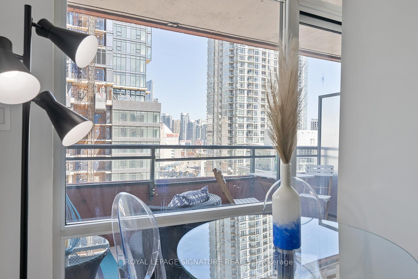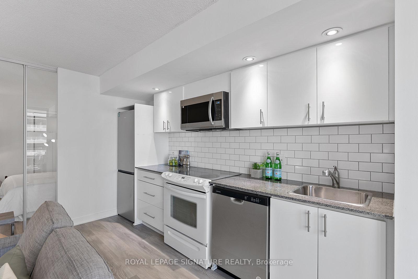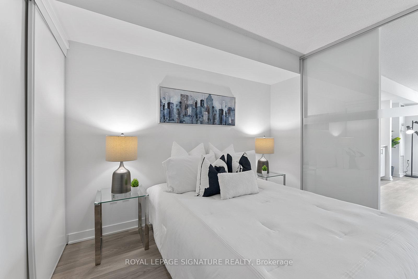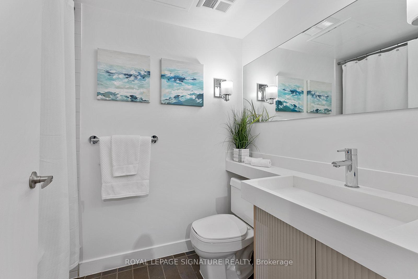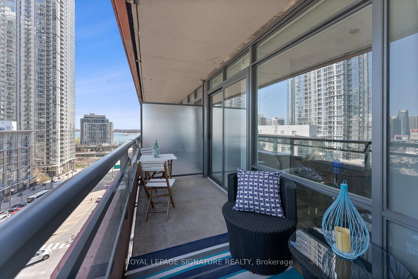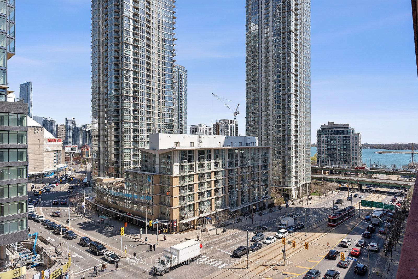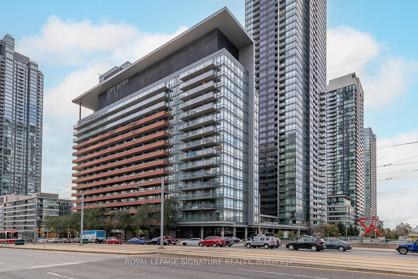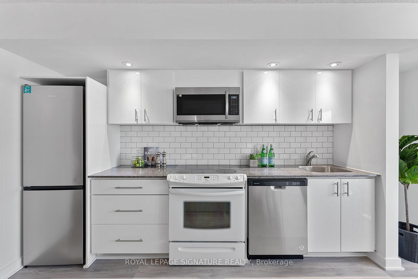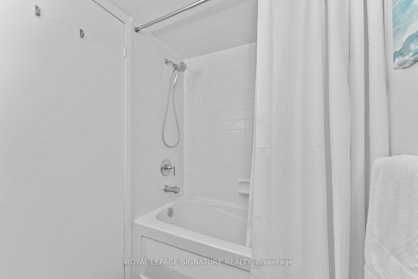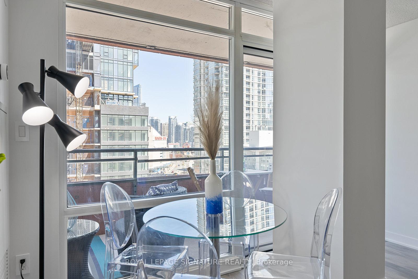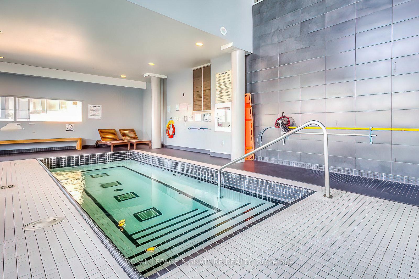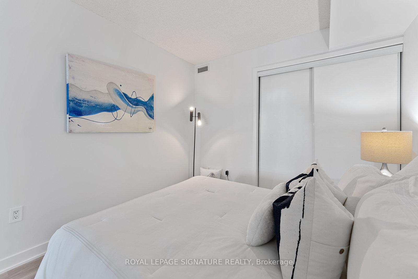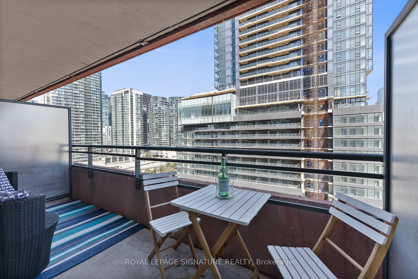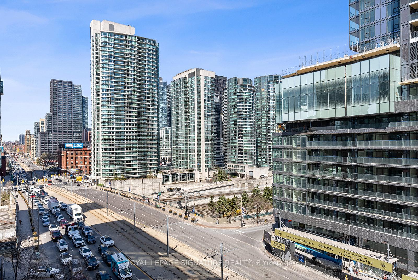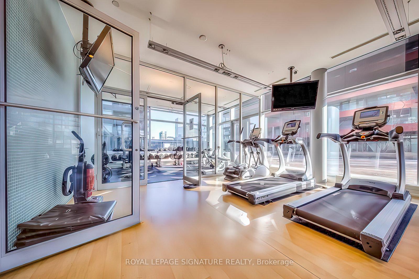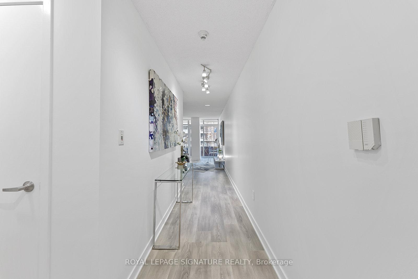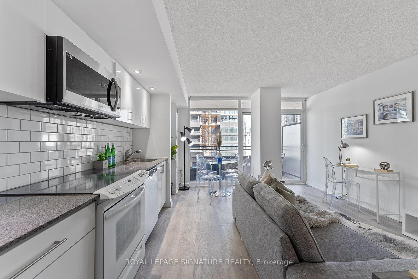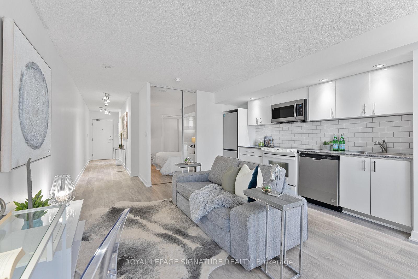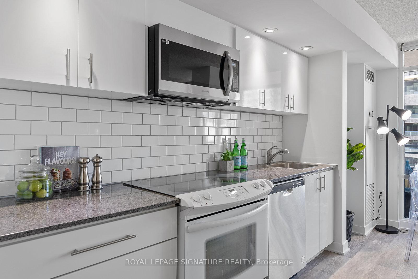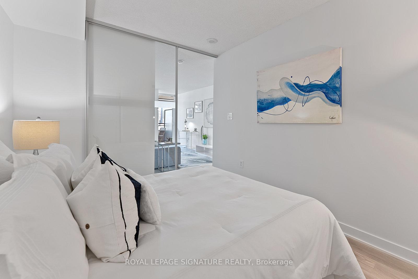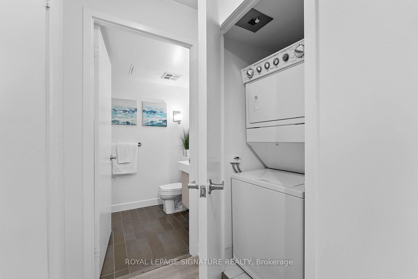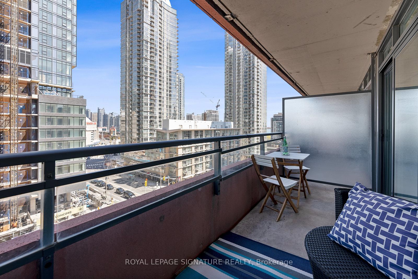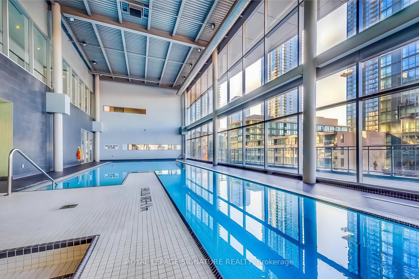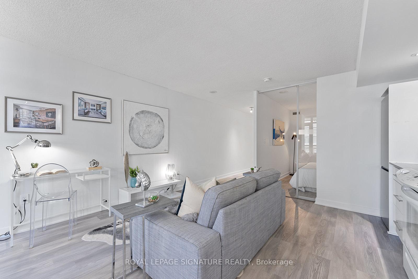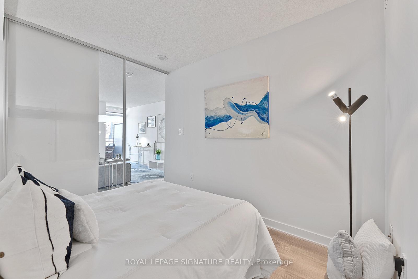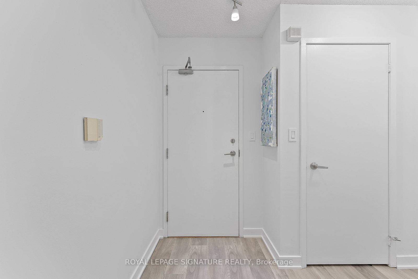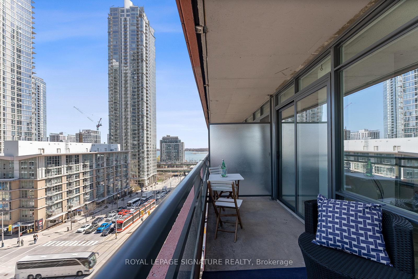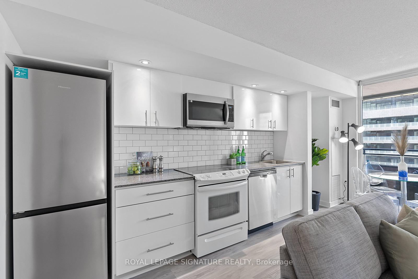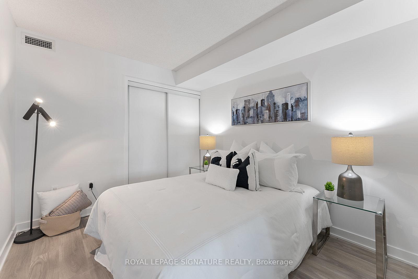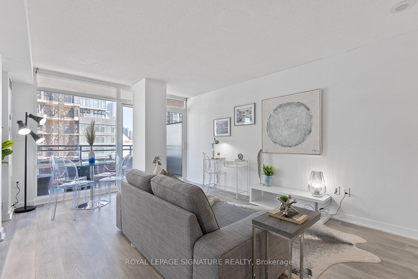$2,400
Available - For Rent
Listing ID: C11908739
4K Spadina Ave , Unit 917, Toronto, M5V 3Y9, Ontario
| Experience the epitome of urban living in this beautifully updated 1-bedroom, 1-bathroom condo, perfectly situated in Toronto's vibrant downtown core. Spanning 560 sqft with an additional 84 sqft balcony, this east-facing unit is bathed in morning light, offering serene starts to your busy days. Indulge in the comfort of newly installed laminate flooring throughout and enjoy the convenience of brand-new appliances, including a fridge, dishwasher, and OTR microwave. The kitchen boasts custom upper cabinets complemented by new lighting fixtures, enhancing the modern aesthetic of your living space. The bedroom is a quiet retreat, and the Living room with its floor-to-ceiling windows framing inspiring city views. The bathroom features a sleek new vanity cabinet, blending functionality with style. Step outside to a spacious balcony, perfect for relaxing or entertaining guests, with iconic landmarks like the CN Tower and Scotiabank Arena just a stones throw away. Explore the new WELL complex, with its unique European-inspired outdoor shops, all shielded from the elements. Building amenities include an indoor pool, concierge service, a fully equipped gym, guest suites, a BBQ area, media and party rooms, and ample visitor parking, ensuring a lifestyle of convenience and luxury. Located near top-rated schools and lush parks, and with public transit at your doorstep, this condo offers easy access to and from the city. Whether its vibrant nightlife, fine dining, or waterfront strolls, everything you need is within reach. Make this exquisite condo your new home and immerse yourself in the best |
| Price | $2,400 |
| Address: | 4K Spadina Ave , Unit 917, Toronto, M5V 3Y9, Ontario |
| Province/State: | Ontario |
| Condo Corporation No | TSCC |
| Level | 8 |
| Unit No | 14 |
| Directions/Cross Streets: | Spadina Ave and Front St W |
| Rooms: | 4 |
| Bedrooms: | 1 |
| Bedrooms +: | |
| Kitchens: | 1 |
| Family Room: | N |
| Basement: | None |
| Furnished: | N |
| Approximatly Age: | 11-15 |
| Property Type: | Condo Apt |
| Style: | Apartment |
| Exterior: | Concrete |
| Garage Type: | Underground |
| Garage(/Parking)Space: | 1.00 |
| Drive Parking Spaces: | 1 |
| Park #1 | |
| Parking Spot: | 58 |
| Parking Type: | Owned |
| Legal Description: | B |
| Exposure: | E |
| Balcony: | Open |
| Locker: | Owned |
| Pet Permited: | Restrict |
| Approximatly Age: | 11-15 |
| Approximatly Square Footage: | 500-599 |
| Building Amenities: | Concierge, Guest Suites, Gym, Indoor Pool, Media Room, Recreation Room |
| Property Features: | Lake/Pond, Library, Park, Public Transit, Rec Centre, School |
| CAC Included: | Y |
| Water Included: | Y |
| Common Elements Included: | Y |
| Heat Included: | Y |
| Parking Included: | Y |
| Building Insurance Included: | Y |
| Fireplace/Stove: | N |
| Heat Source: | Gas |
| Heat Type: | Forced Air |
| Central Air Conditioning: | Central Air |
| Central Vac: | N |
| Laundry Level: | Main |
| Ensuite Laundry: | Y |
| Although the information displayed is believed to be accurate, no warranties or representations are made of any kind. |
| ROYAL LEPAGE SIGNATURE REALTY |
|
|

Sarah Saberi
Sales Representative
Dir:
416-890-7990
Bus:
905-731-2000
Fax:
905-886-7556
| Book Showing | Email a Friend |
Jump To:
At a Glance:
| Type: | Condo - Condo Apt |
| Area: | Toronto |
| Municipality: | Toronto |
| Neighbourhood: | Waterfront Communities C1 |
| Style: | Apartment |
| Approximate Age: | 11-15 |
| Beds: | 1 |
| Baths: | 1 |
| Garage: | 1 |
| Fireplace: | N |
Locatin Map:

