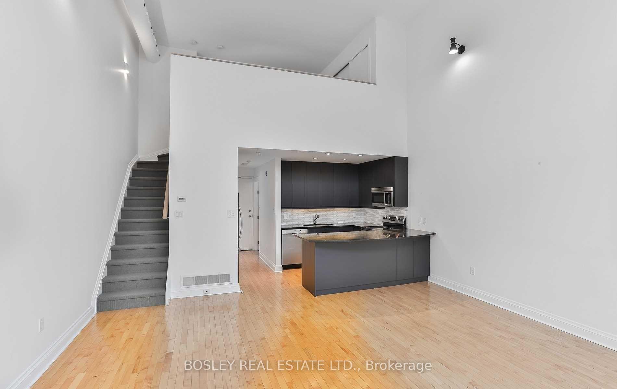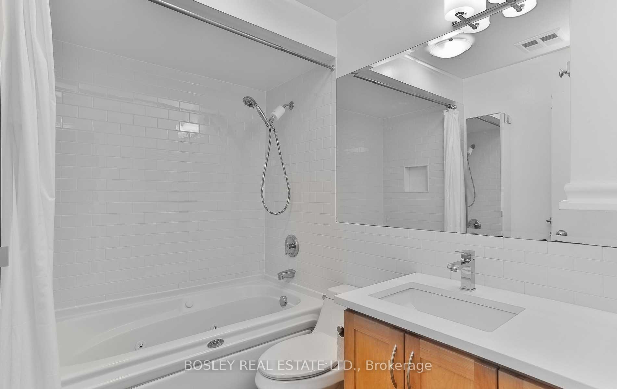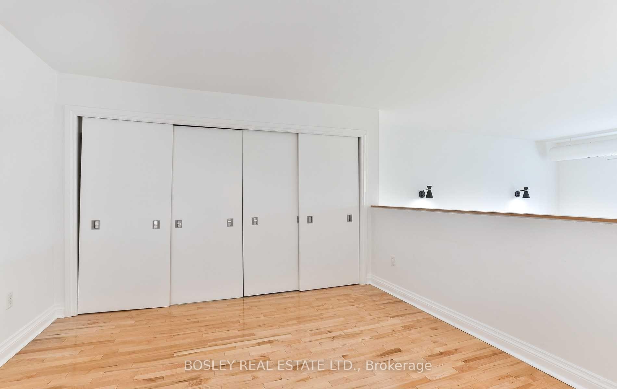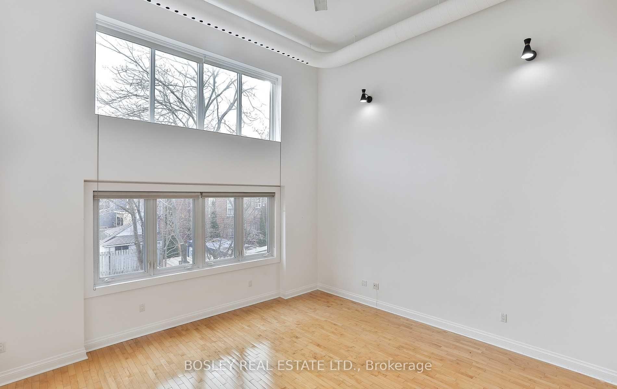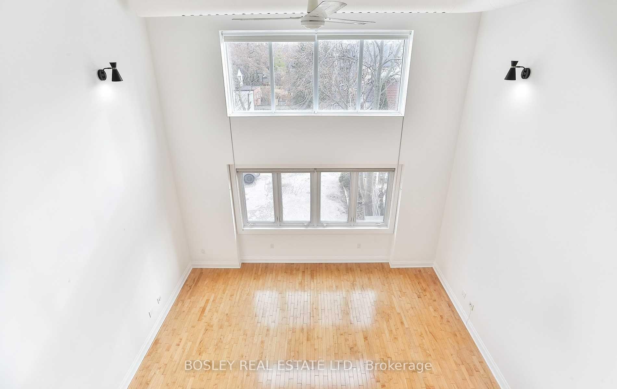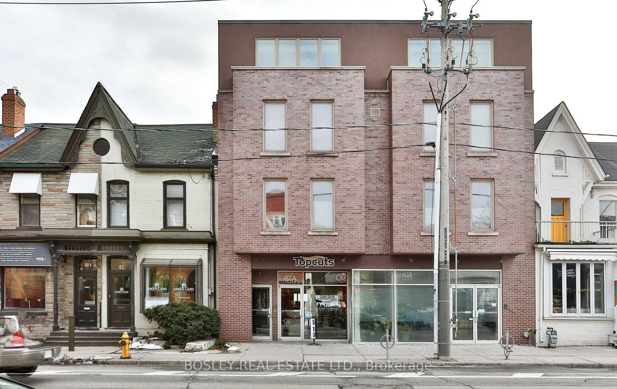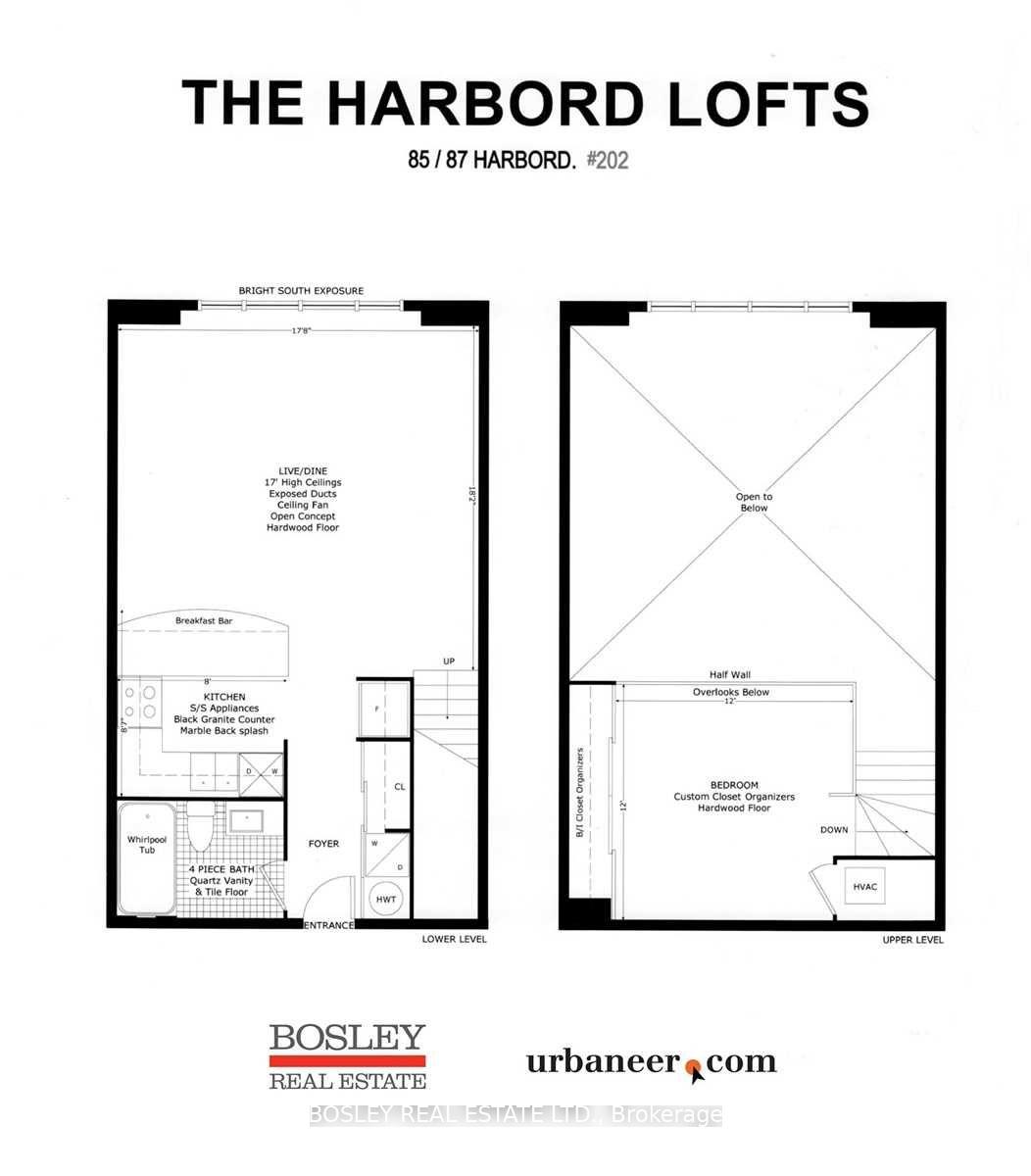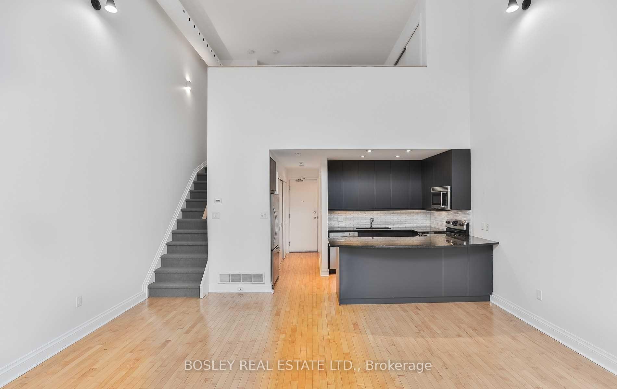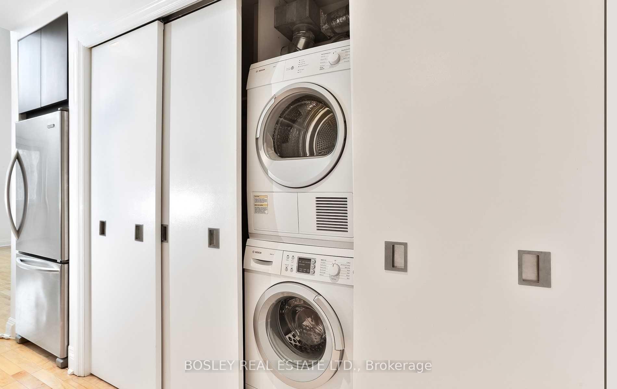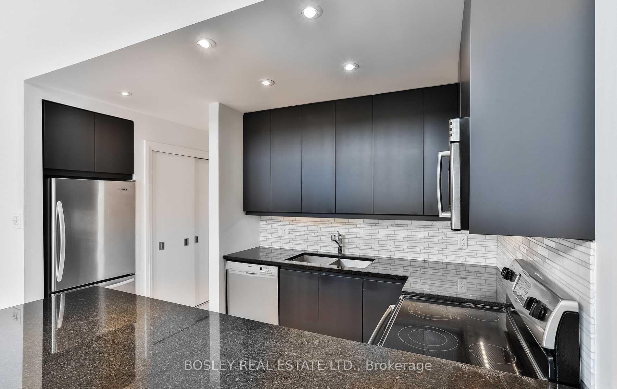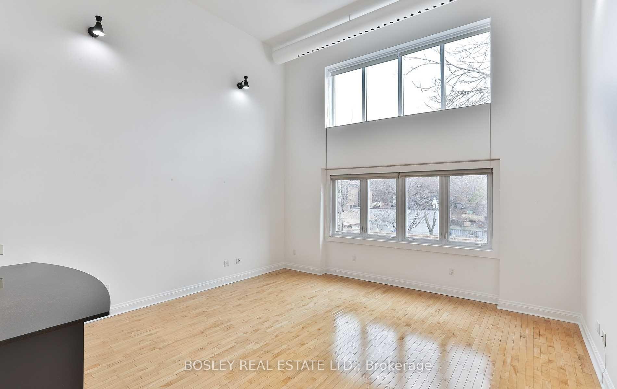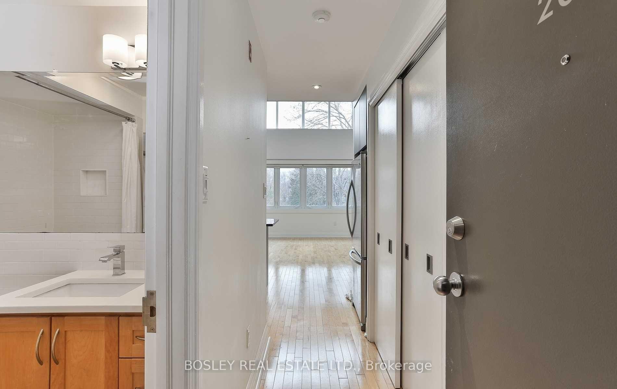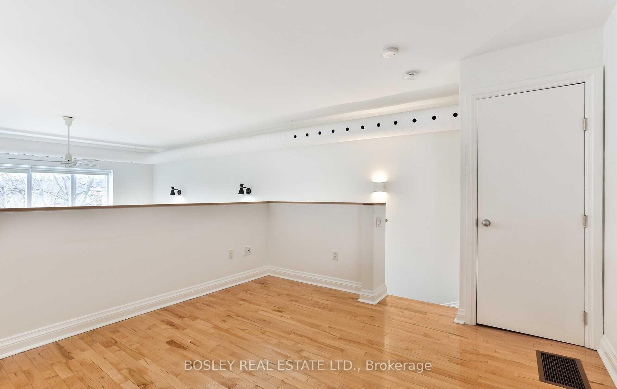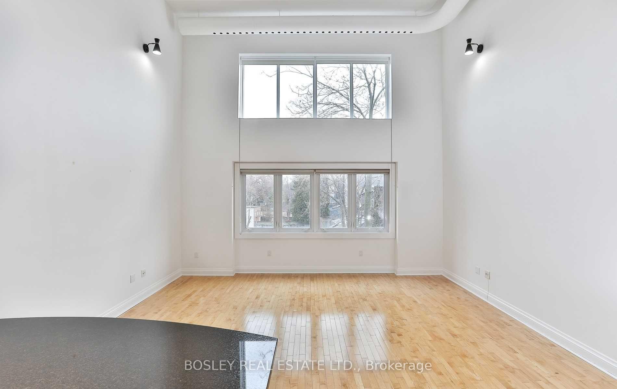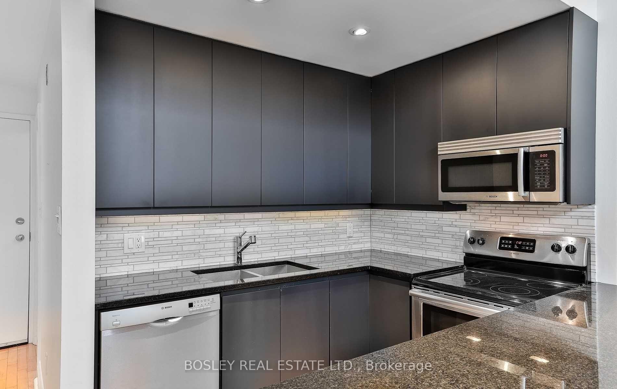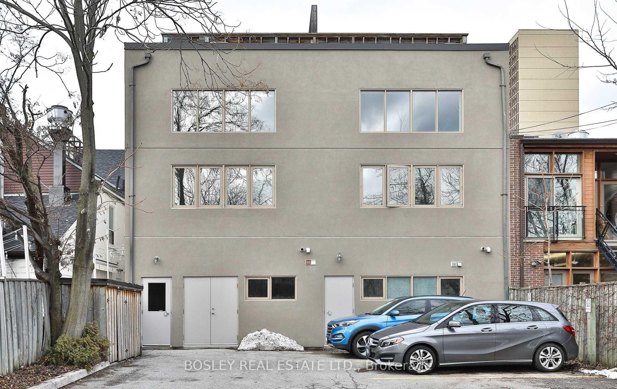$3,000
Available - For Rent
Listing ID: C11908723
85 Harbord St , Unit 202, Toronto, M5S 1G4, Ontario
| We Adore Harbord St Lofts! This Newly Refreshed Bright And Beautiful 2-Level 1 Bdrm Open Concept Space Is One Of Only 5 Suites In The Building, With Shops, Restaurants & Conveniences Of Harbord Village, Ttc/Subway, Spadina Ave, Bloor St, Little Italy And Uoft All Just Steps From Your Front Door! Featuring 17Ft High Ceilings, Exposed Ducts, Ceiling Fan, Large Double-Height South-Facing Windows, & Generous Open Concept Plan W/Quiet South Facing Exposure, Who Could Ask For Anything More?! Enjoy Steps-From-Your-Door Proximity To Some Of Toronto's Top-Rated Restaurants Like Parquet, Maven, Piano Piano, And Yasu, Which Have All Made A Splash In Toronto's Foodie Scene. Some Of Our Other Favourites Include Rasa, Harbord House, Akai Sushi, Harvest Kitchen, And The Much-Loved Harbord Bakery. An Uber-Convenient Location With Rich Architectural History And Fabulous Amenities To Support And Enhance Your Daily Life? Yes, Please! |
| Extras: Stainless Steel Fridge, Range, Microwave/Fan Hood, B/In Dishwasher, Bosch Washer/Dryer. Approx 850Sf Of Quality Living Space In The Heart Of Harbord Village! 1 Veh Surface Parking Space And Storage Locker Included. Tenant To Pay Heat/Hydro. |
| Price | $3,000 |
| Address: | 85 Harbord St , Unit 202, Toronto, M5S 1G4, Ontario |
| Province/State: | Ontario |
| Condo Corporation No | MTCP |
| Level | 2 |
| Unit No | 2 |
| Directions/Cross Streets: | Spadina Ave And Harbord St |
| Rooms: | 4 |
| Bedrooms: | 1 |
| Bedrooms +: | |
| Kitchens: | 1 |
| Family Room: | N |
| Basement: | None |
| Furnished: | N |
| Property Type: | Condo Apt |
| Style: | Loft |
| Exterior: | Brick |
| Garage Type: | None |
| Garage(/Parking)Space: | 0.00 |
| Drive Parking Spaces: | 1 |
| Park #1 | |
| Parking Spot: | #202 |
| Parking Type: | Owned |
| Exposure: | S |
| Balcony: | None |
| Locker: | Owned |
| Pet Permited: | Restrict |
| Approximatly Square Footage: | 800-899 |
| Water Included: | Y |
| Common Elements Included: | Y |
| Parking Included: | Y |
| Building Insurance Included: | Y |
| Fireplace/Stove: | N |
| Heat Source: | Gas |
| Heat Type: | Forced Air |
| Central Air Conditioning: | Central Air |
| Central Vac: | N |
| Laundry Level: | Main |
| Ensuite Laundry: | Y |
| Although the information displayed is believed to be accurate, no warranties or representations are made of any kind. |
| BOSLEY REAL ESTATE LTD. |
|
|

Sarah Saberi
Sales Representative
Dir:
416-890-7990
Bus:
905-731-2000
Fax:
905-886-7556
| Book Showing | Email a Friend |
Jump To:
At a Glance:
| Type: | Condo - Condo Apt |
| Area: | Toronto |
| Municipality: | Toronto |
| Neighbourhood: | University |
| Style: | Loft |
| Beds: | 1 |
| Baths: | 1 |
| Fireplace: | N |
Locatin Map:

