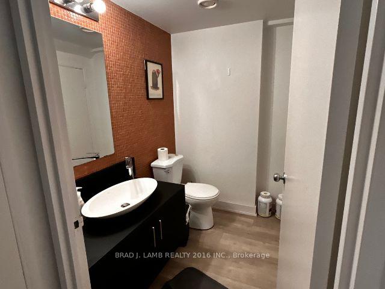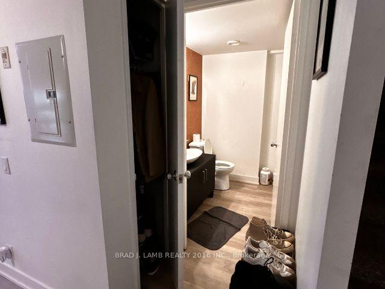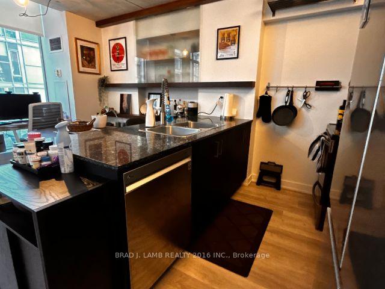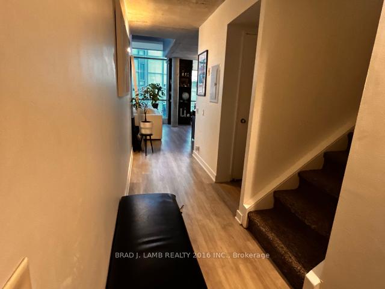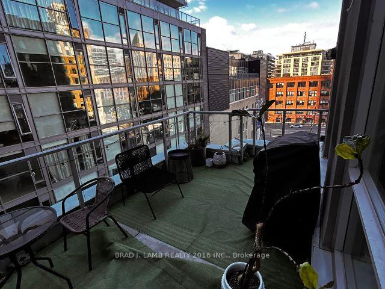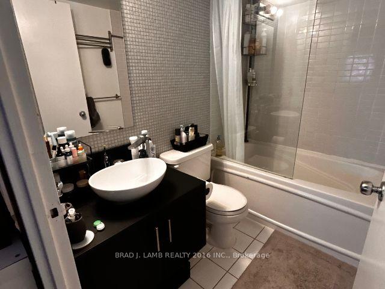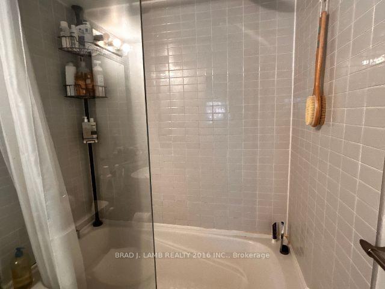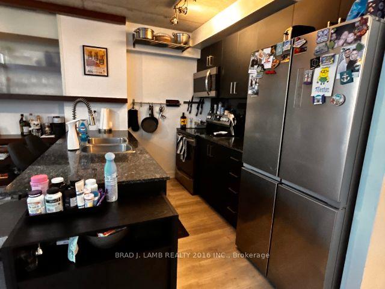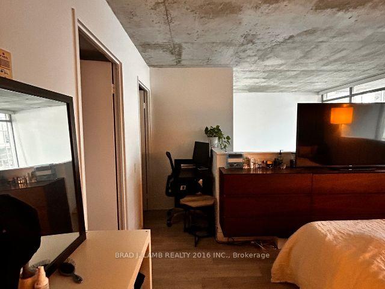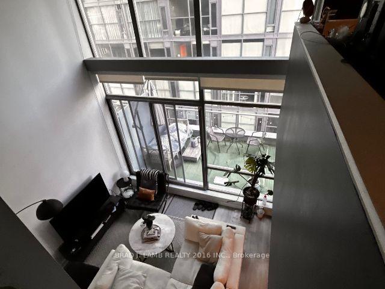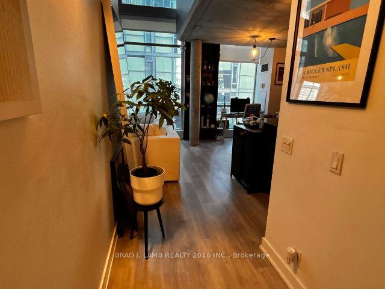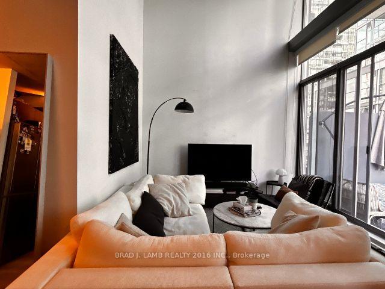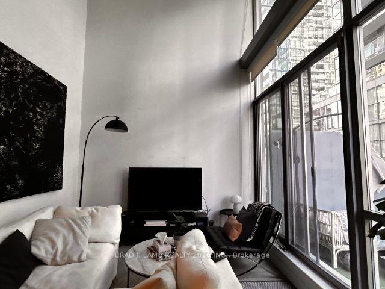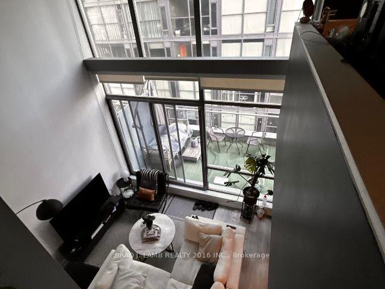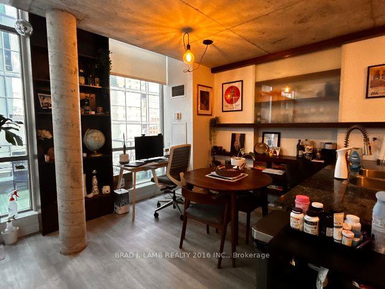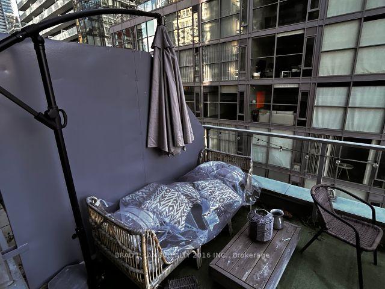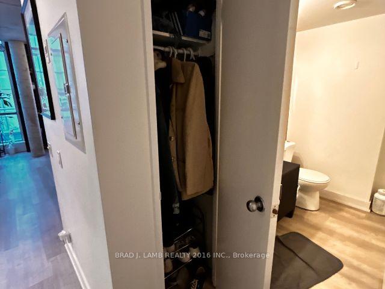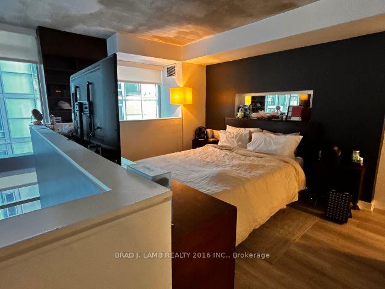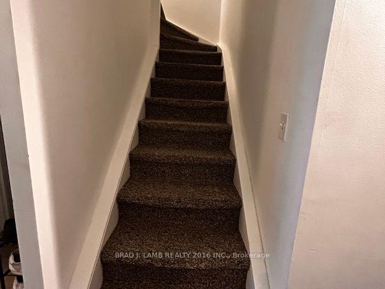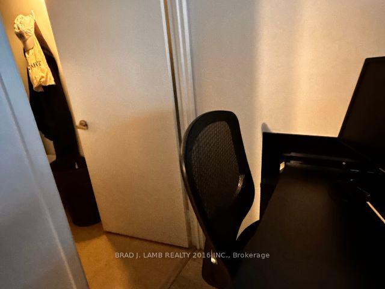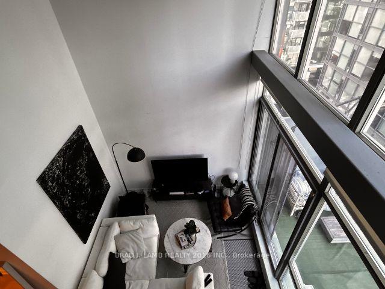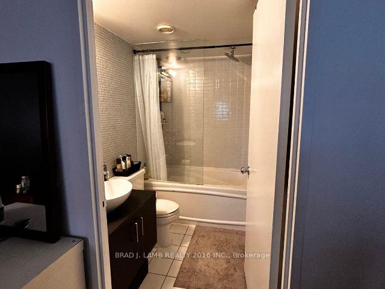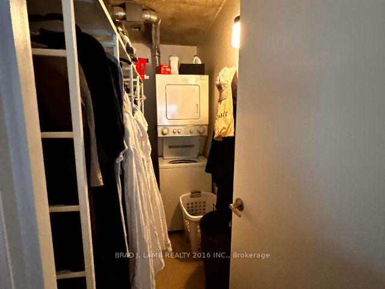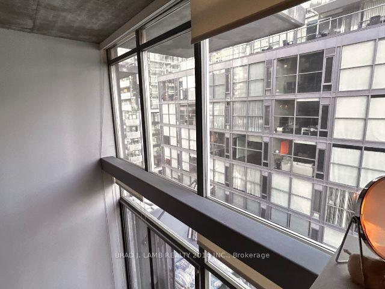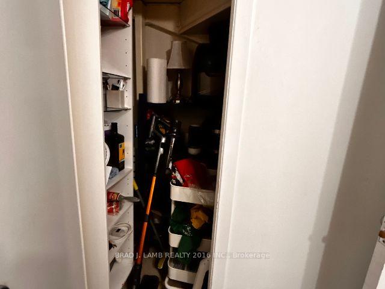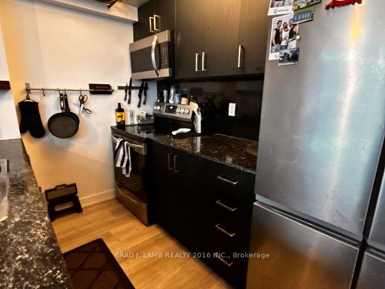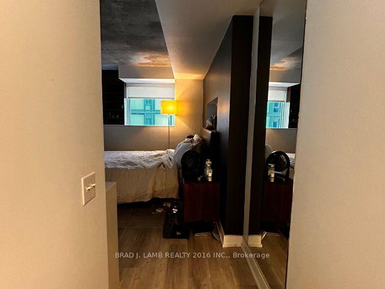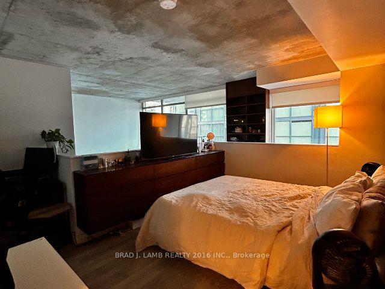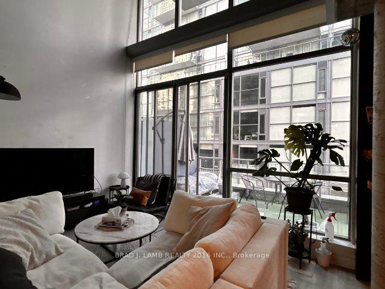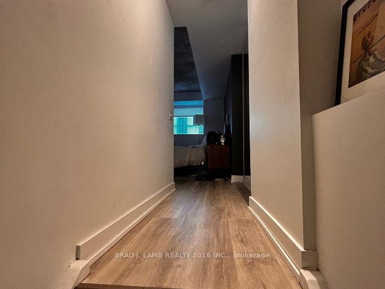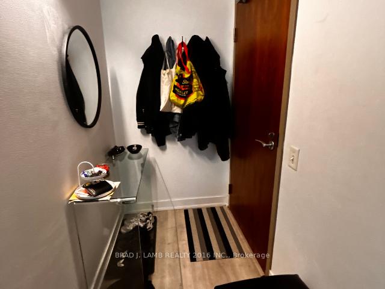$3,200
Available - For Rent
Listing ID: C11908533
36 Charlotte St , Unit 708, Toronto, M5V 3P7, Ontario
| Are you looking for something different? Tired of the same cookie-cutter condo? Then the Charlotte Lofts are for you. Rare & big, 2storey loft w/huge terrace perfect for entertaining, tons of character, on a quiet st. Renovated kitchen & hardwood floors. Big walk-in closet,1.5 washrooms w/new modern vessel vanities. Soaring 17ft ceilings. Floor to ceiling windows, custom roller blinds. Built-in shelving, extra storage in powder room. Parking & Locker, all utilities included ! Located at the intersection of King and Spadina, 36 Charlotte offers unparalleled convenience and access to the best of Toronto. Whether you're entertaining guests or enjoying a quiet evening at home, this loft provides the perfect backdrop for luxurious city living. |
| Extras: 4-french-door fridge, stove w/AirFry, dishwasher, Microwave, Dishwasher, Washer/Dryer. Walnut Built-Ins. Roller blinds |
| Price | $3,200 |
| Address: | 36 Charlotte St , Unit 708, Toronto, M5V 3P7, Ontario |
| Province/State: | Ontario |
| Condo Corporation No | TSCC |
| Level | 7 |
| Unit No | 08 |
| Directions/Cross Streets: | King And Spadina |
| Rooms: | 4 |
| Bedrooms: | 1 |
| Bedrooms +: | |
| Kitchens: | 1 |
| Family Room: | N |
| Basement: | None |
| Furnished: | N |
| Approximatly Age: | 16-30 |
| Property Type: | Condo Apt |
| Style: | 2-Storey |
| Exterior: | Brick |
| Garage Type: | Underground |
| Garage(/Parking)Space: | 1.00 |
| Drive Parking Spaces: | 1 |
| Park #1 | |
| Parking Spot: | C2 |
| Parking Type: | Owned |
| Legal Description: | 2 |
| Exposure: | Nw |
| Balcony: | Terr |
| Locker: | Owned |
| Pet Permited: | Restrict |
| Approximatly Age: | 16-30 |
| Approximatly Square Footage: | 800-899 |
| Building Amenities: | Gym, Party/Meeting Room, Rooftop Deck/Garden, Visitor Parking |
| Property Features: | Hospital, Park, Public Transit |
| CAC Included: | Y |
| Hydro Included: | Y |
| Water Included: | Y |
| Common Elements Included: | Y |
| Heat Included: | Y |
| Parking Included: | Y |
| Building Insurance Included: | Y |
| Fireplace/Stove: | N |
| Heat Source: | Gas |
| Heat Type: | Forced Air |
| Central Air Conditioning: | Central Air |
| Central Vac: | N |
| Laundry Level: | Upper |
| Ensuite Laundry: | Y |
| Elevator Lift: | Y |
| Although the information displayed is believed to be accurate, no warranties or representations are made of any kind. |
| BRAD J. LAMB REALTY 2016 INC. |
|
|

Sarah Saberi
Sales Representative
Dir:
416-890-7990
Bus:
905-731-2000
Fax:
905-886-7556
| Virtual Tour | Book Showing | Email a Friend |
Jump To:
At a Glance:
| Type: | Condo - Condo Apt |
| Area: | Toronto |
| Municipality: | Toronto |
| Neighbourhood: | Waterfront Communities C1 |
| Style: | 2-Storey |
| Approximate Age: | 16-30 |
| Beds: | 1 |
| Baths: | 2 |
| Garage: | 1 |
| Fireplace: | N |
Locatin Map:

