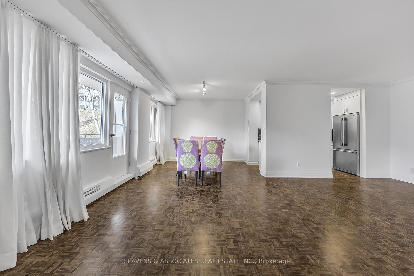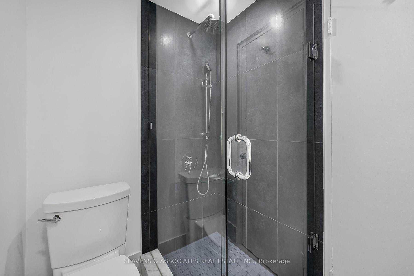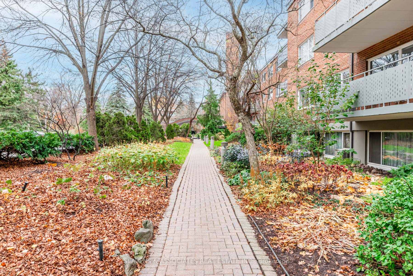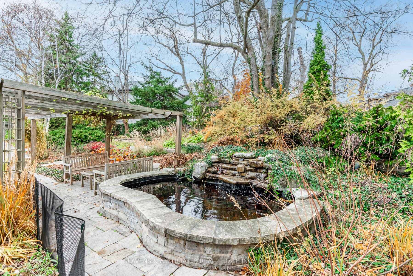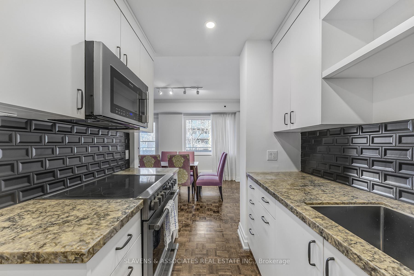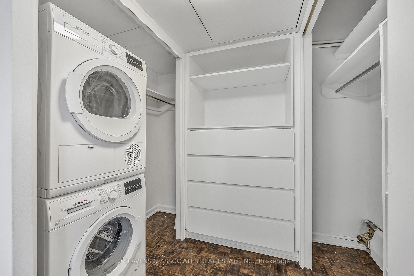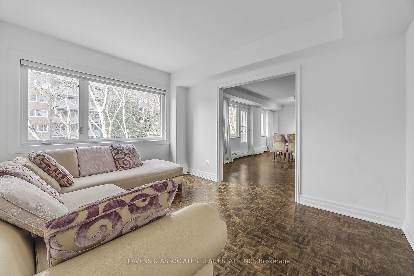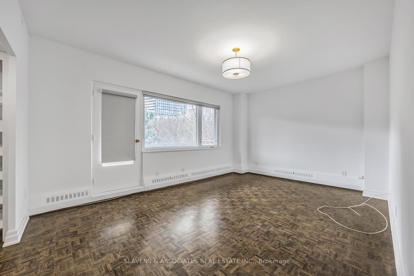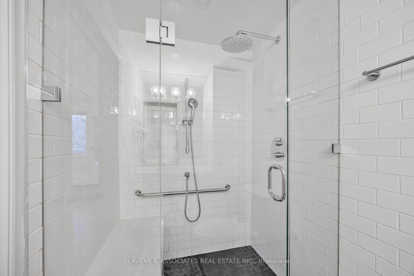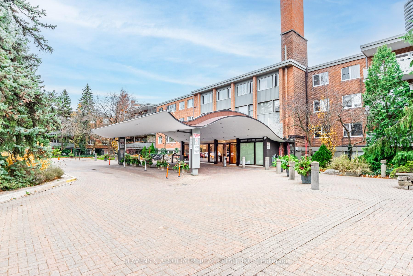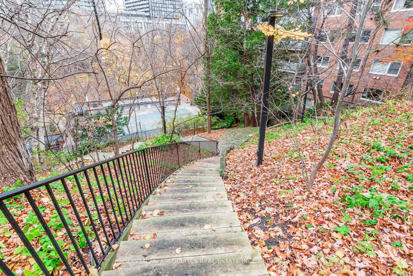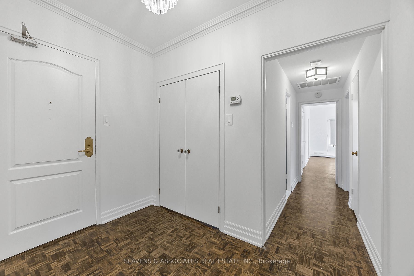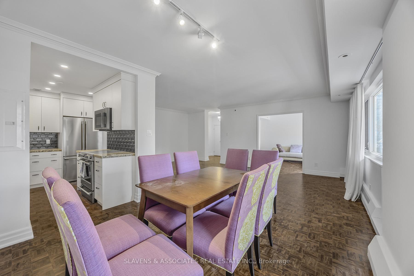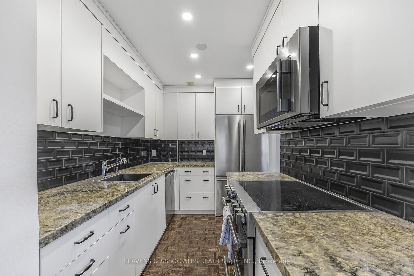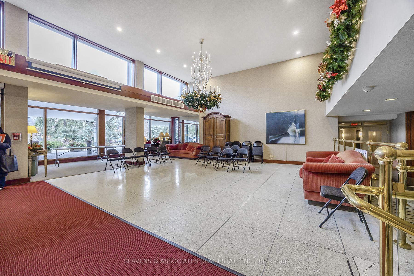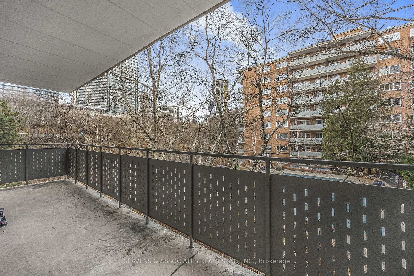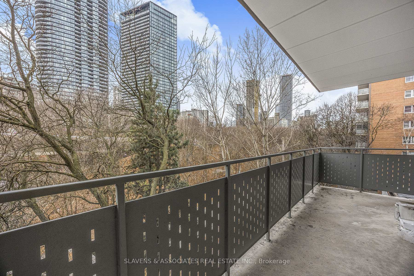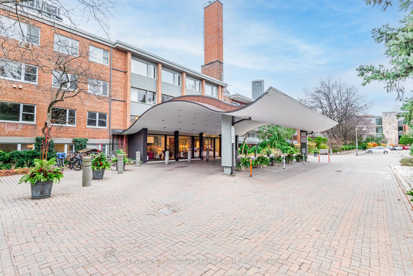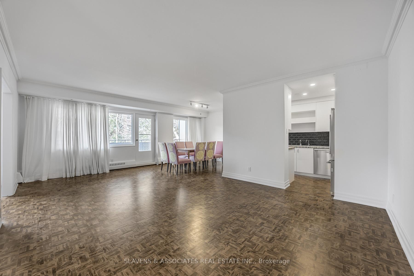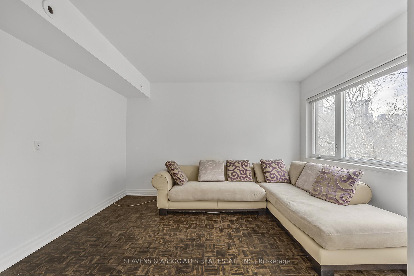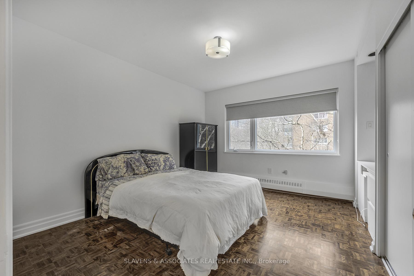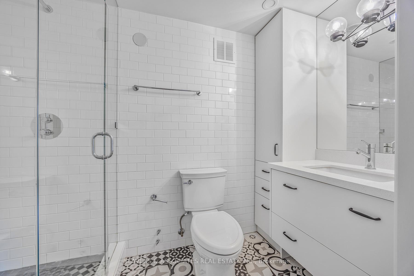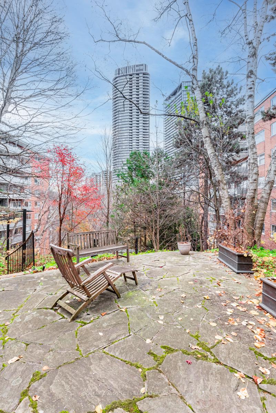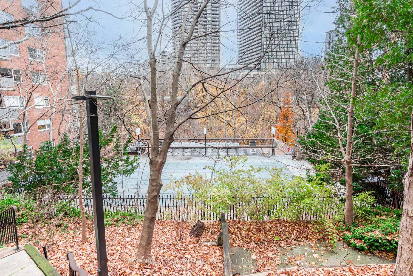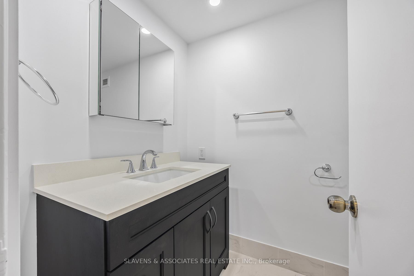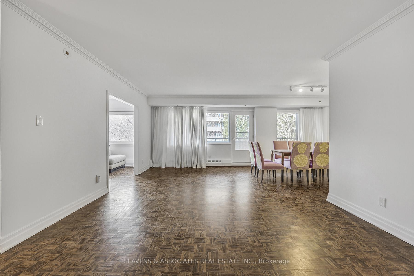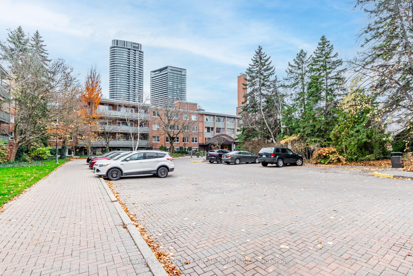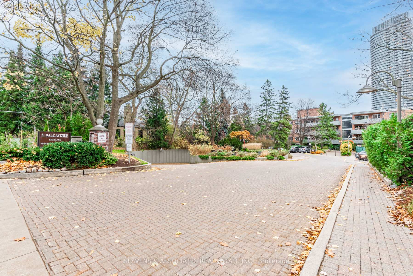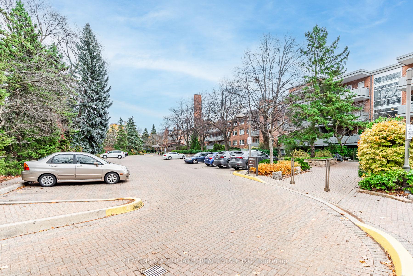$1,399,000
Available - For Sale
Listing ID: C11046321
21 Dale Ave , Unit 344, Toronto, M4W 1K3, Ontario
| Welcome to The Kensington! Suite 344 is a coveted corner unit w/over 1400 Sq Ft of Living Space. This 2+1 is full renovated & one of the few suites to offer Central AC & Ensuite Laundry. Bookended by 2 Balconies overlooking the Immaculate Gardens & Outdoor Pool. New large modern windows, with custom Window Coverings, allow for sun drenched days in every room. Living/Dining area combined w/Breakfast area is expansive. Modern upgraded kitchen equipped w/S/S Appliances, Generous Countertop Space & Tons of Storage. The Cozy Oversized Den Invites you to spend the day reading or easily converted into a Home Office or extra bedroom. The Ample sized Bedrooms offer tons of closet space and private views. Prim Bdrm enjoys a W/I Closet, Laundry & Renovated 3pc Ensuite. 2nd Bdrm has B/I Desk/Workspace & Db Closet. Plus an additional Renovated 3pc Ensuite. Stunning Hardwood Floors Throughout. Plus An Exclusive Oversized Locker. Located in the Heart of Rosedale on over 5 Acres is 21 Dale. |
| Extras: Today, there are few buildings in Toronto as well known as 21 Dale, and few buildings anywhere as much loved by its residents. Amenities: Gym, Indoor & Outdoor Pool, Meeting Room, Concierge, Visitor Parking. Check out www.21dale.org |
| Price | $1,399,000 |
| Taxes: | $0.00 |
| Maintenance Fee: | 2449.13 |
| Address: | 21 Dale Ave , Unit 344, Toronto, M4W 1K3, Ontario |
| Province/State: | Ontario |
| Condo Corporation No | N/A |
| Level | 3 |
| Unit No | 44 |
| Directions/Cross Streets: | Dale Ave & Castle Frank Rd |
| Rooms: | 6 |
| Bedrooms: | 2 |
| Bedrooms +: | 1 |
| Kitchens: | 1 |
| Family Room: | Y |
| Basement: | None |
| Property Type: | Co-Op Apt |
| Style: | Apartment |
| Exterior: | Brick |
| Garage Type: | Underground |
| Garage(/Parking)Space: | 0.00 |
| Drive Parking Spaces: | 1 |
| Park #1 | |
| Parking Type: | Rental |
| Exposure: | Sw |
| Balcony: | Open |
| Locker: | Exclusive |
| Pet Permited: | Restrict |
| Approximatly Square Footage: | 1400-1599 |
| Maintenance: | 2449.13 |
| CAC Included: | Y |
| Water Included: | Y |
| Cabel TV Included: | Y |
| Common Elements Included: | Y |
| Heat Included: | Y |
| Condo Tax Included: | Y |
| Building Insurance Included: | Y |
| Fireplace/Stove: | N |
| Heat Source: | Other |
| Heat Type: | Radiant |
| Central Air Conditioning: | Central Air |
| Central Vac: | N |
| Laundry Level: | Main |
| Ensuite Laundry: | Y |
$
%
Years
This calculator is for demonstration purposes only. Always consult a professional
financial advisor before making personal financial decisions.
| Although the information displayed is believed to be accurate, no warranties or representations are made of any kind. |
| SLAVENS & ASSOCIATES REAL ESTATE INC. |
|
|

Sarah Saberi
Sales Representative
Dir:
416-890-7990
Bus:
905-731-2000
Fax:
905-886-7556
| Virtual Tour | Book Showing | Email a Friend |
Jump To:
At a Glance:
| Type: | Condo - Co-Op Apt |
| Area: | Toronto |
| Municipality: | Toronto |
| Neighbourhood: | Rosedale-Moore Park |
| Style: | Apartment |
| Maintenance Fee: | $2,449.13 |
| Beds: | 2+1 |
| Baths: | 2 |
| Fireplace: | N |
Locatin Map:
Payment Calculator:

