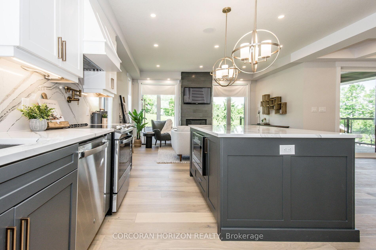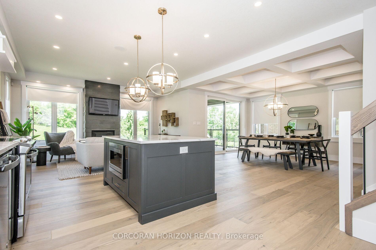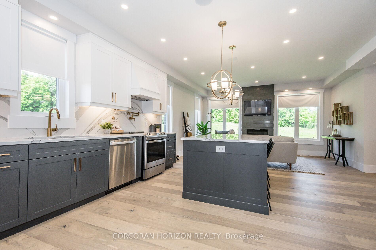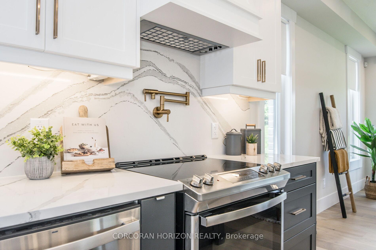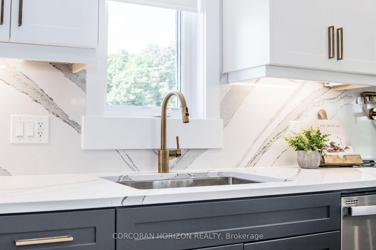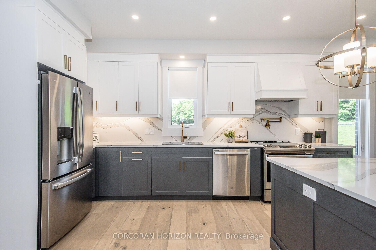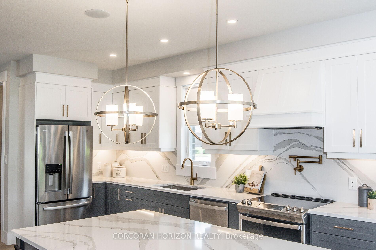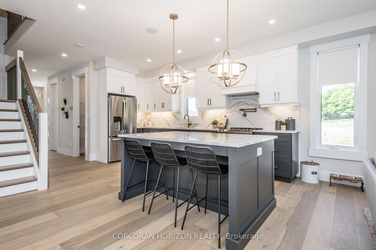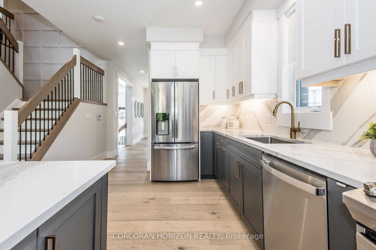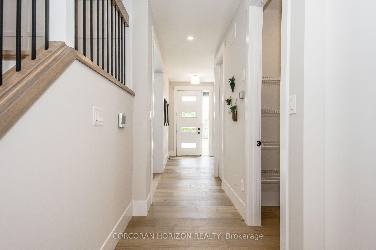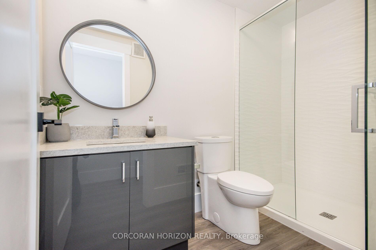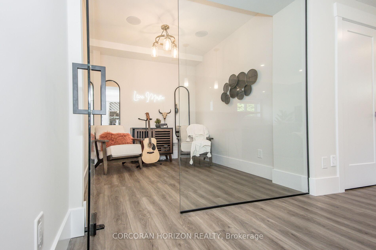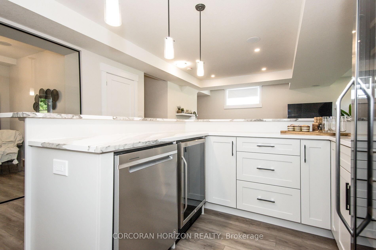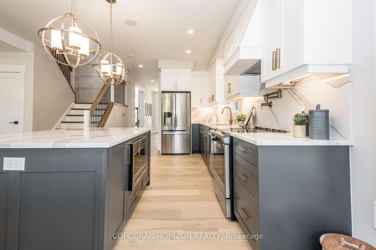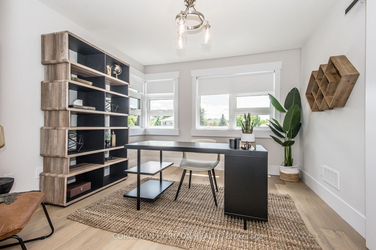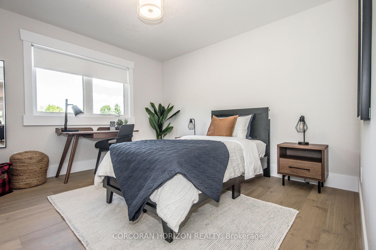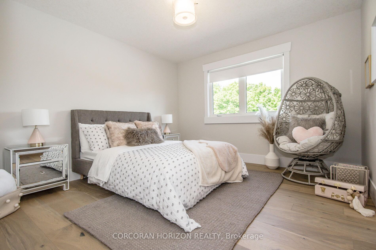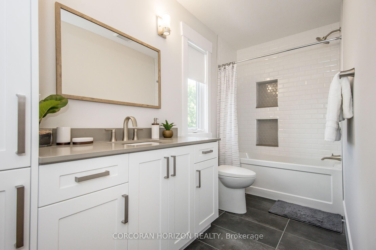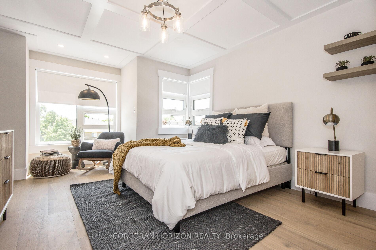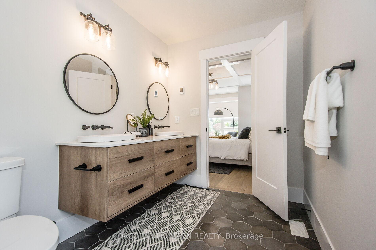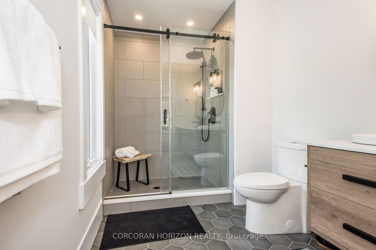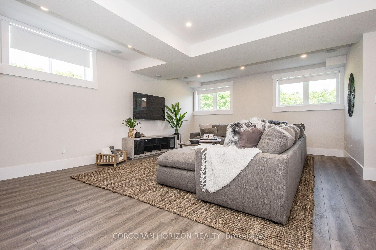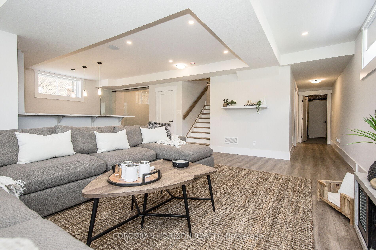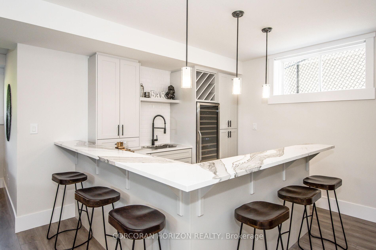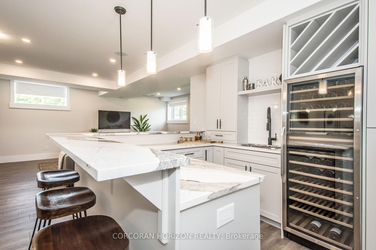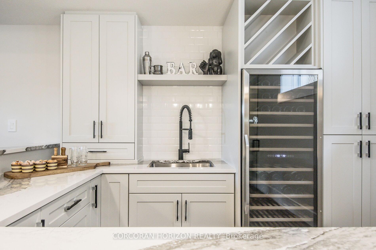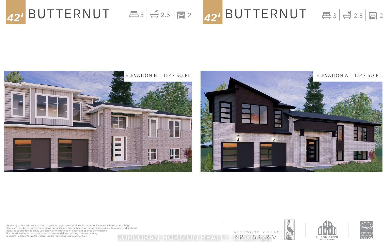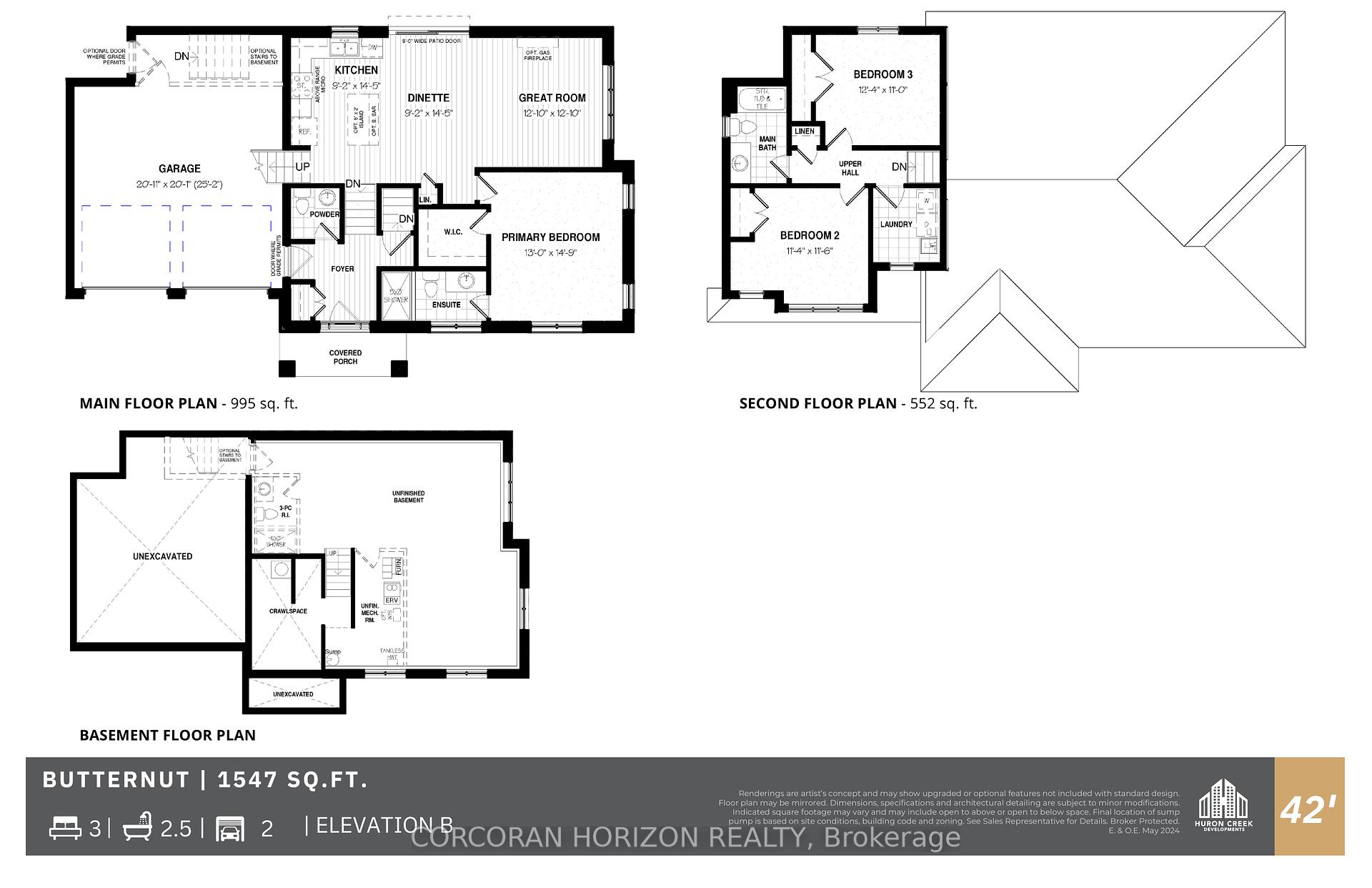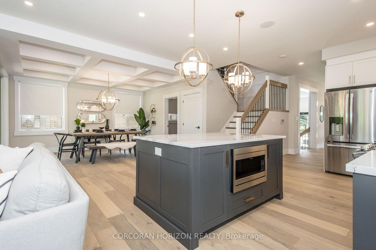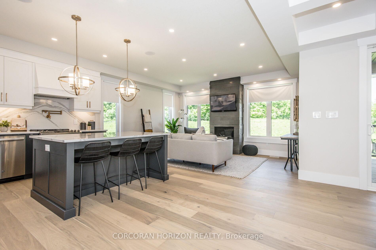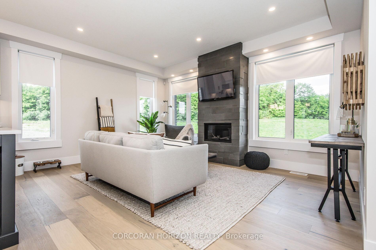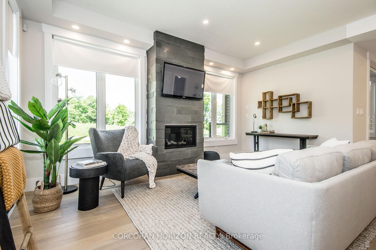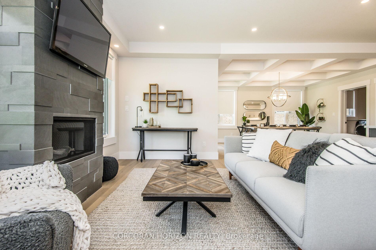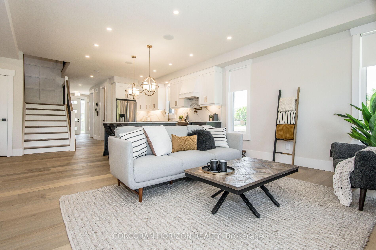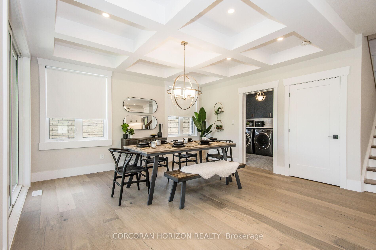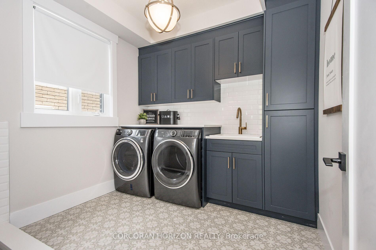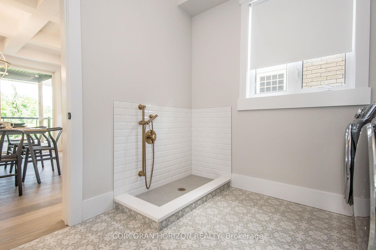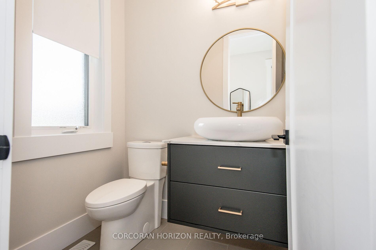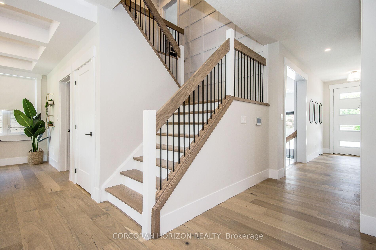$1,119,999
Available - For Sale
Listing ID: X9512014
168 Newman Dr , Unit Lot 6, Cambridge, N1S 5B4, Ontario
| Explore your future sanctuary at Lot 60 - 168 Newman Drive, Cambridge, nestled in the desirable Westwood Village! This property offers an exceptional opportunity to build your dream home from the ground up. Located in a highly sought-after area, you'll have convenient access to parks, green spaces, and conservation areas, creating a peaceful natural setting right outside your door. Enjoy the harmony of nature while remaining close to urban conveniences and major transportation routes for seamless commuting. Once complete, this spacious home will feature 3 bedrooms and 3 bathrooms, providing plenty of room for family living. The large basement opens up a world of possibilities for extra living space, recreation, or storage, all customized to fit your lifestyle. Whether your a growing family, a couple planning for the future, or anyone in between, this property is the ideal foundation for creating cherished memories in a vibrant community. Don't miss your opportunity to make Lot 60 - 168 Newman Drive your personal retreat. Join us for a WEEKLY OPEN HOUSE at 93 Newman Drive: Thursday from 2:00 PM to 7:00 PM, and Saturday & Sunday from 1:00 PM to 4:00 PM. **Photos of model unit** |
| Price | $1,119,999 |
| Taxes: | $0.00 |
| Assessment: | $0 |
| Assessment Year: | 2024 |
| Address: | 168 Newman Dr , Unit Lot 6, Cambridge, N1S 5B4, Ontario |
| Apt/Unit: | Lot 6 |
| Directions/Cross Streets: | Princess St |
| Rooms: | 6 |
| Bedrooms: | 3 |
| Bedrooms +: | |
| Kitchens: | 1 |
| Family Room: | N |
| Basement: | Full |
| Property Type: | Detached |
| Style: | 2-Storey |
| Exterior: | Brick, Vinyl Siding |
| Garage Type: | Attached |
| (Parking/)Drive: | Pvt Double |
| Drive Parking Spaces: | 2 |
| Pool: | None |
| Fireplace/Stove: | Y |
| Heat Source: | Gas |
| Heat Type: | Forced Air |
| Central Air Conditioning: | Central Air |
| Central Vac: | N |
| Sewers: | Sewers |
| Water: | Municipal |
$
%
Years
This calculator is for demonstration purposes only. Always consult a professional
financial advisor before making personal financial decisions.
| Although the information displayed is believed to be accurate, no warranties or representations are made of any kind. |
| CORCORAN HORIZON REALTY |
|
|

Sarah Saberi
Sales Representative
Dir:
416-890-7990
Bus:
905-731-2000
Fax:
905-886-7556
| Book Showing | Email a Friend |
Jump To:
At a Glance:
| Type: | Freehold - Detached |
| Area: | Waterloo |
| Municipality: | Cambridge |
| Style: | 2-Storey |
| Beds: | 3 |
| Baths: | 3 |
| Fireplace: | Y |
| Pool: | None |
Locatin Map:
Payment Calculator:

