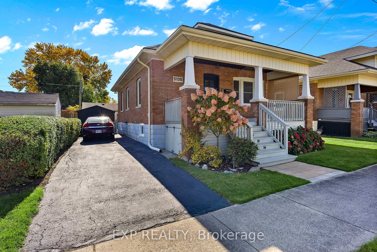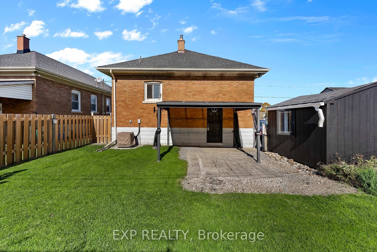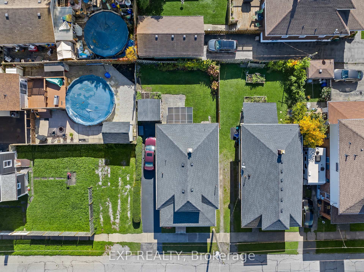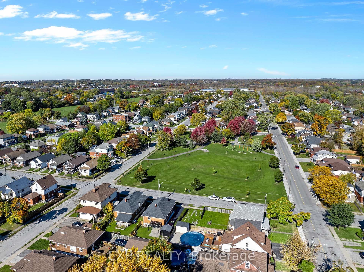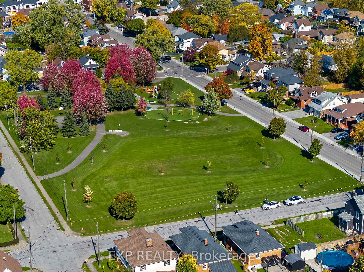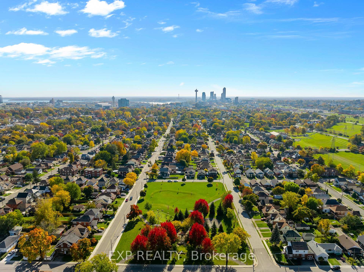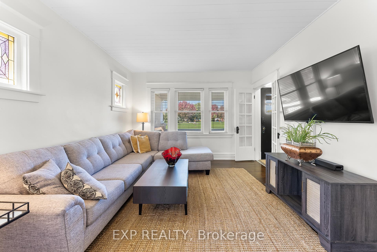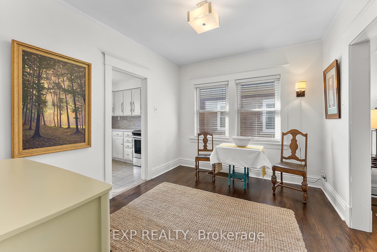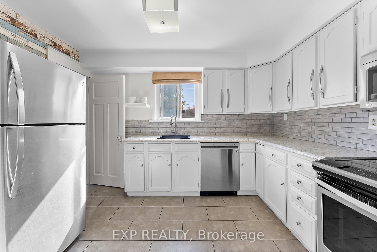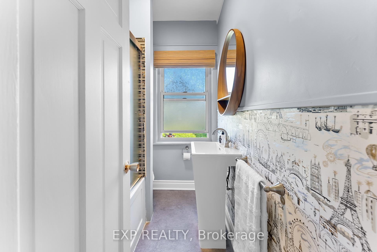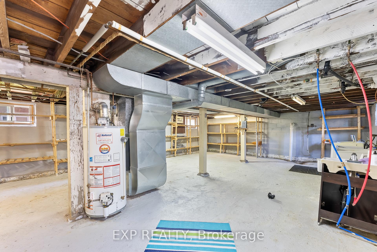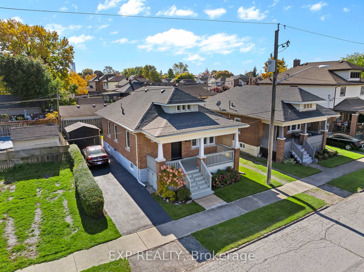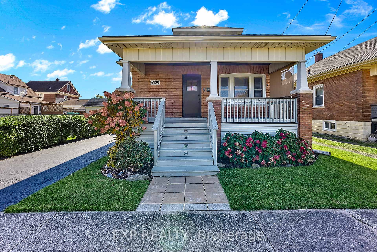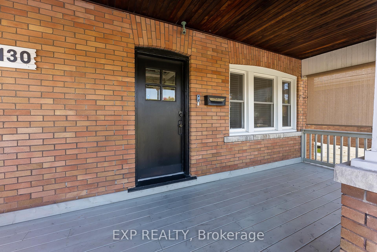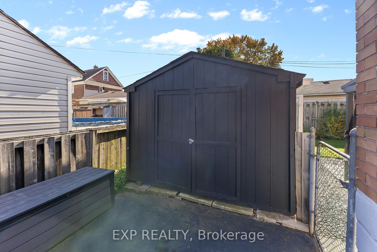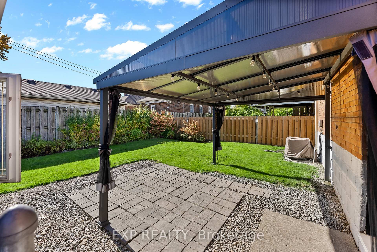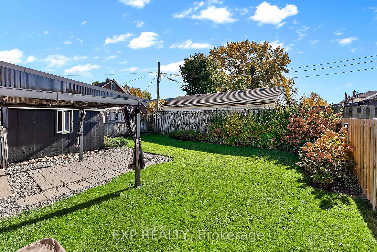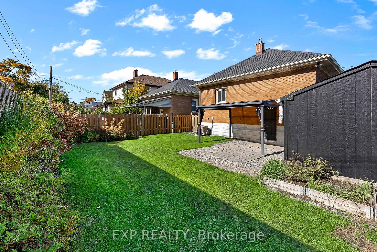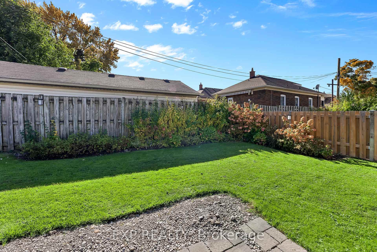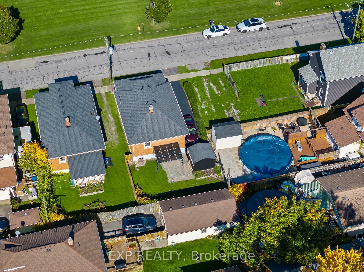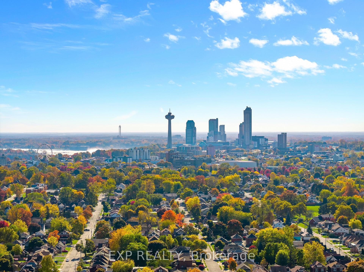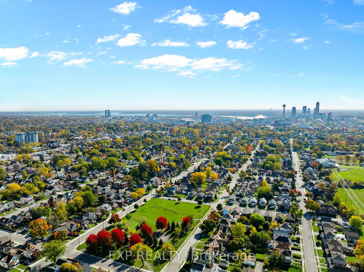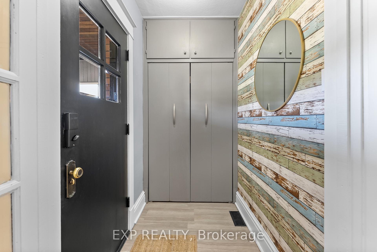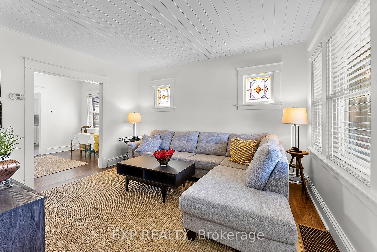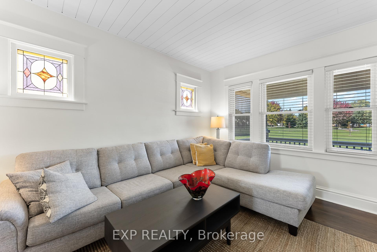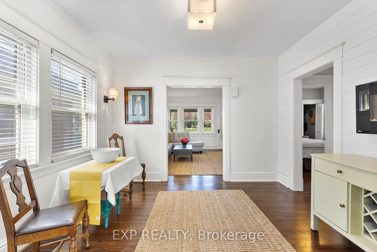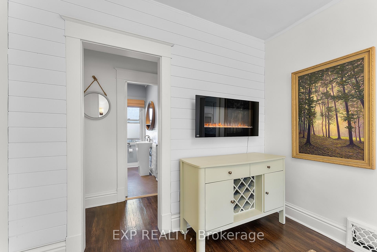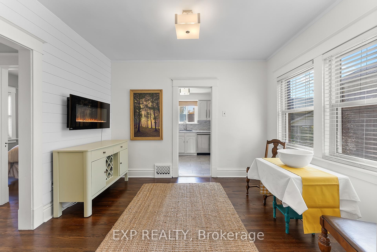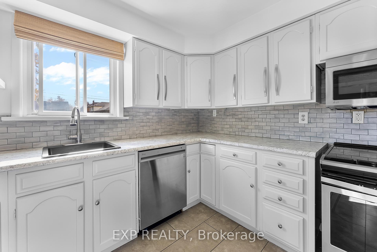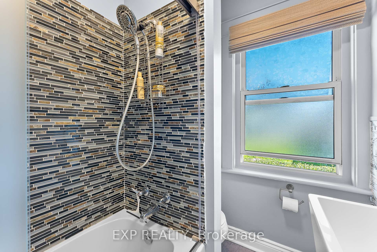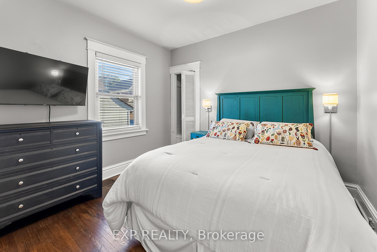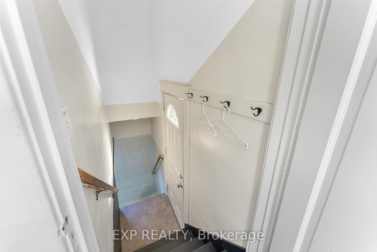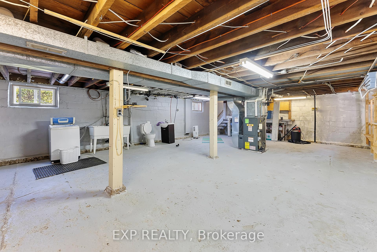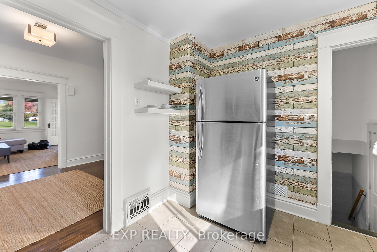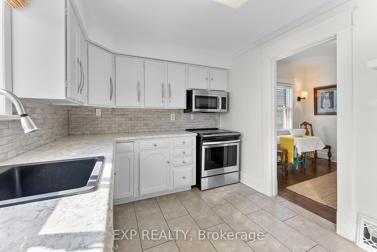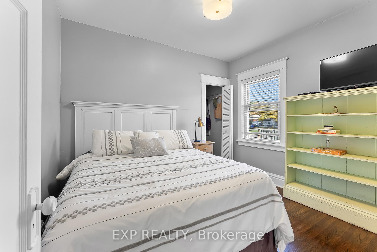$489,900
Available - For Sale
Listing ID: X9510487
5130 Huron St , Niagara Falls, L2E 2J9, Ontario
| This adorable, solid-brick bungalow offers the perfect blend of charm, functionality, and convenience. Nestled in a quiet setting yet close to all amenities, it's ideal for first-time homebuyers. The beautifully landscaped exterior features a spacious front porch overlooking Maple Park and a covered back patioperfect for relaxing on those serene summer evenings. Inside, the main floor boasts a functional layout with refinished hardwood floors and freshly painted walls, preserving the homes original character. The refreshed kitchen includes stainless steel appliances, new countertops, and a stylish tile backsplash, offering ample storage and counter space to inspire your inner chef. The adjoining living and dining rooms provide a welcoming area for entertaining, while two generously sized bedrooms with large closets and an updated four-piece washroom complete the main floor. Downstairs, the blank-canvas basement is ready for your personal touch. With a rough-in for a three-piece washroom, a laundry area, and abundant storage space, the possibilities are endless. Recent upgrades include: Roof (2020), Eavestroughs (2020), Front Porch (2020). Don't miss this opportunitymake this charming bungalow your new home today! |
| Price | $489,900 |
| Taxes: | $2157.00 |
| Assessment: | $139000 |
| Assessment Year: | 2024 |
| Address: | 5130 Huron St , Niagara Falls, L2E 2J9, Ontario |
| Lot Size: | 40.00 x 80.00 (Feet) |
| Acreage: | < .50 |
| Directions/Cross Streets: | Huron/Fourth |
| Rooms: | 7 |
| Bedrooms: | 2 |
| Bedrooms +: | |
| Kitchens: | 1 |
| Family Room: | N |
| Basement: | Sep Entrance, Unfinished |
| Approximatly Age: | 51-99 |
| Property Type: | Detached |
| Style: | Bungalow |
| Exterior: | Brick |
| Garage Type: | None |
| (Parking/)Drive: | Private |
| Drive Parking Spaces: | 2 |
| Pool: | None |
| Other Structures: | Drive Shed |
| Approximatly Age: | 51-99 |
| Approximatly Square Footage: | 700-1100 |
| Property Features: | Library, Park, Place Of Worship, Public Transit, School |
| Fireplace/Stove: | Y |
| Heat Source: | Gas |
| Heat Type: | Forced Air |
| Central Air Conditioning: | Central Air |
| Central Vac: | N |
| Laundry Level: | Lower |
| Sewers: | Sewers |
| Water: | Municipal |
| Water Supply Types: | Unknown |
$
%
Years
This calculator is for demonstration purposes only. Always consult a professional
financial advisor before making personal financial decisions.
| Although the information displayed is believed to be accurate, no warranties or representations are made of any kind. |
| EXP REALTY |
|
|

Sarah Saberi
Sales Representative
Dir:
416-890-7990
Bus:
905-731-2000
Fax:
905-886-7556
| Virtual Tour | Book Showing | Email a Friend |
Jump To:
At a Glance:
| Type: | Freehold - Detached |
| Area: | Niagara |
| Municipality: | Niagara Falls |
| Neighbourhood: | 210 - Downtown |
| Style: | Bungalow |
| Lot Size: | 40.00 x 80.00(Feet) |
| Approximate Age: | 51-99 |
| Tax: | $2,157 |
| Beds: | 2 |
| Baths: | 1 |
| Fireplace: | Y |
| Pool: | None |
Locatin Map:
Payment Calculator:

