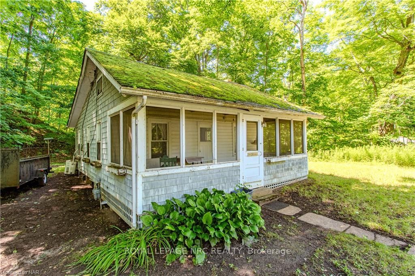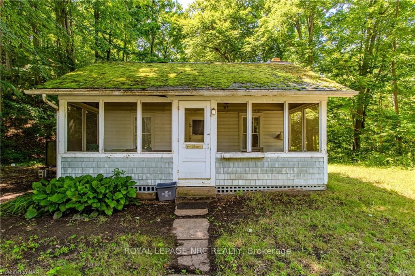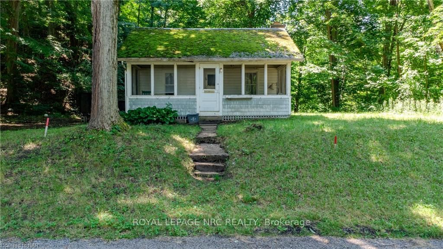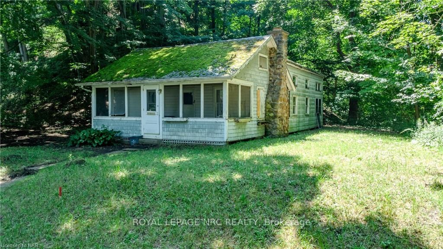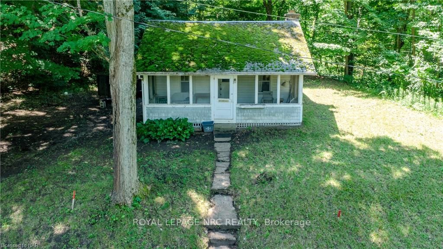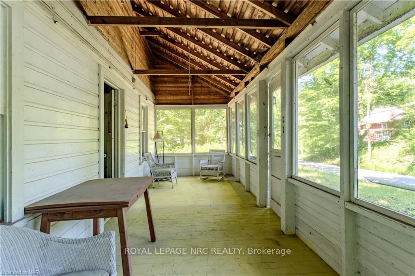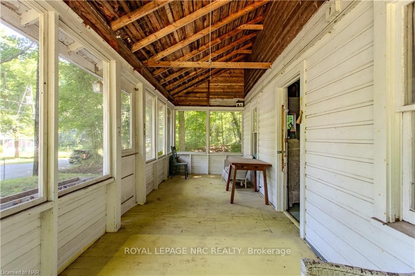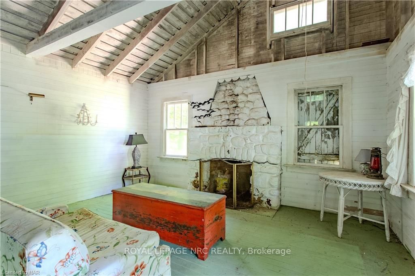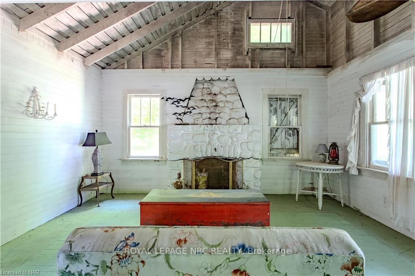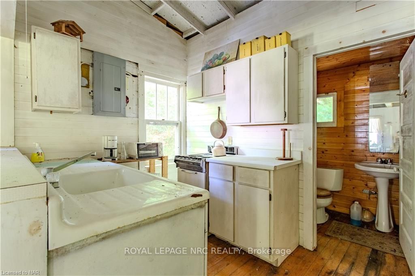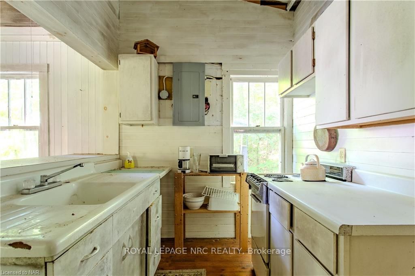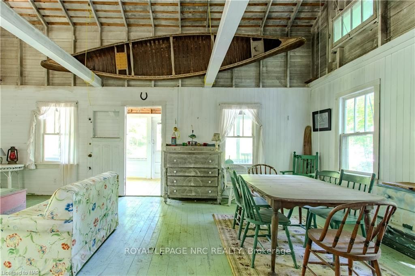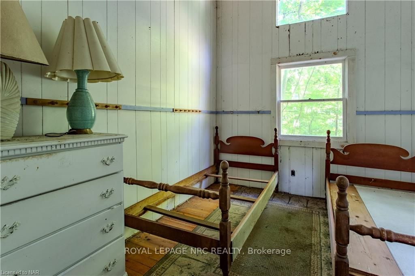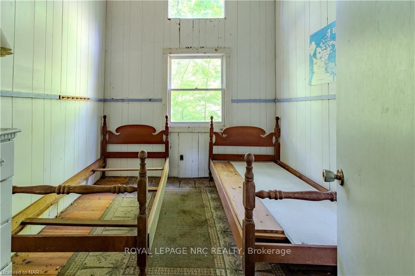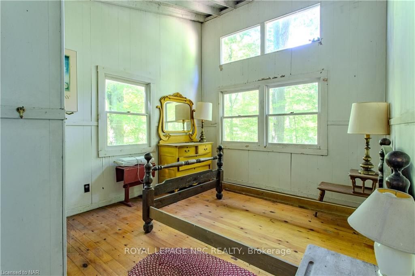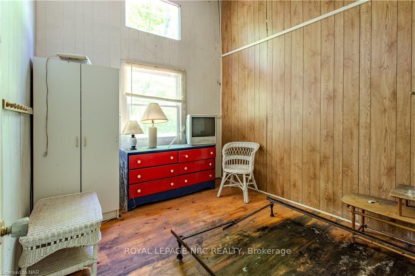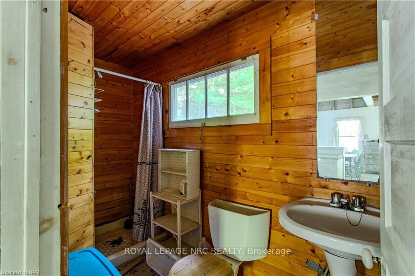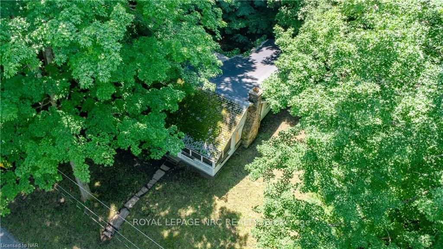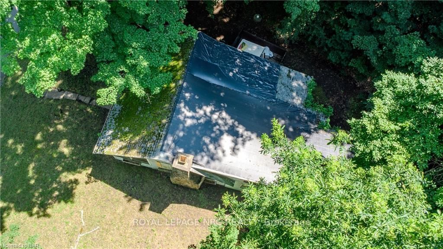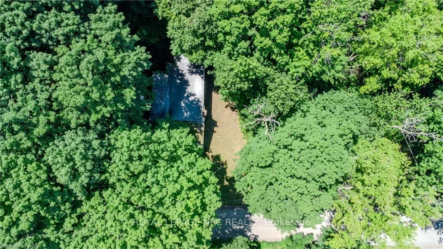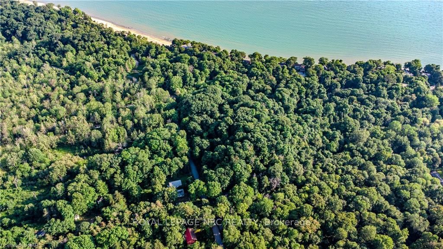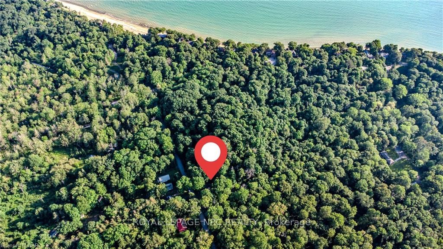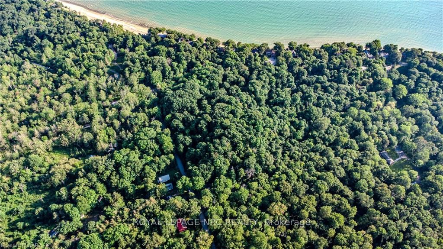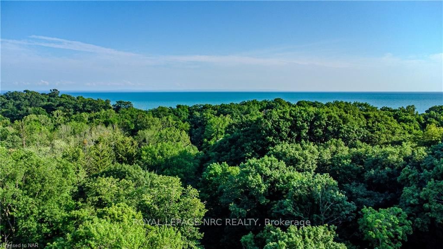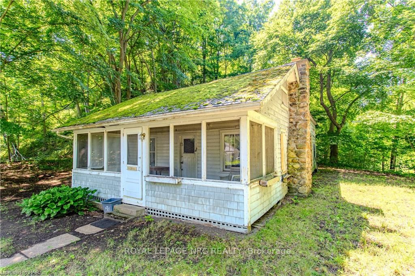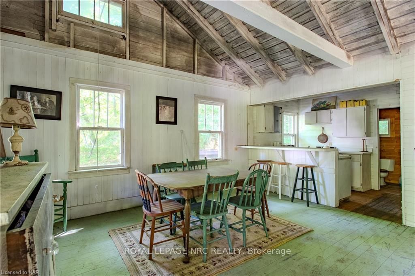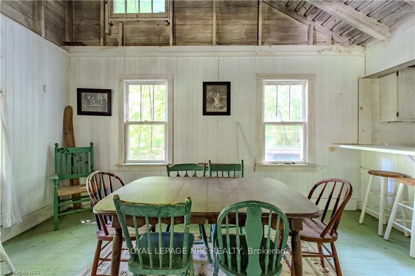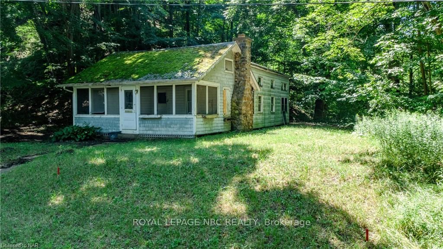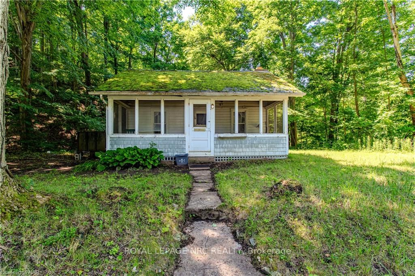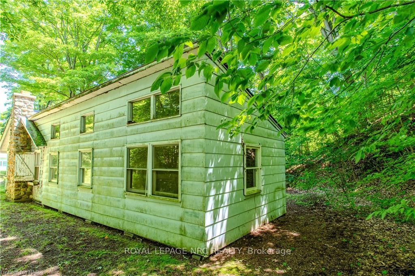$299,900
Available - For Sale
Listing ID: X9414107
212 HOLLOWAY BAY Rd South , Port Colborne, L0S 1R0, Ontario
| Truly a remarkable and unique opportunity for an experienced renovator, in a location that is second to none! Upon driving south on Holloway Bay Rd. you will feel like you're under a canopy of trees and surrounded by nature and fauna. It has a very "up north and remote" feel to it, yet is only minutes from Port Colborne, Sherkston and Fort Erie. This cedar shake summer cottage has all the potential in the world to make it a "Pinteresty" retreat of your very own. Surrounded by a protected 11+ acre wood parcel owned by the Holloway Bay Property Owners Inc, a corporate trust, of which the owner of this property may elect to have an interest in. The cottage itself has not been lived in in years and will need extensive renovation. Main structure appears to be solid. Newer electrical panel would need to be reconnected. Gas meter is hung on the house. Features an incredible screened in front porch and a stone mantle/chimney. Appears to be a newer cistern. Septic is old and condition is unknown, likely a new holding tank will be required. Due to the condition of the house and services this property is likely not currently mortgageable, and a cash purchase will be required. Buyer to satisfy themselves with regards to all services, permits, regulations. Property has been recently surveyed. Property and any chattels on closing are being sold in an as is, where is condition. Please do not access the property without an appointment. |
| Price | $299,900 |
| Taxes: | $1711.00 |
| Assessment: | $88000 |
| Assessment Year: | 2023 |
| Address: | 212 HOLLOWAY BAY Rd South , Port Colborne, L0S 1R0, Ontario |
| Lot Size: | 105.00 x 150.00 (Feet) |
| Acreage: | < .50 |
| Directions/Cross Streets: | Hwy #3 to Holloway Bay Road |
| Rooms: | 7 |
| Rooms +: | 0 |
| Bedrooms: | 3 |
| Bedrooms +: | 0 |
| Kitchens: | 1 |
| Kitchens +: | 0 |
| Family Room: | N |
| Basement: | None |
| Approximatly Age: | 51-99 |
| Property Type: | Detached |
| Style: | Bungalow |
| Exterior: | Shingle, Wood |
| (Parking/)Drive: | Private |
| Drive Parking Spaces: | 4 |
| Pool: | None |
| Laundry Access: | None |
| Approximatly Age: | 51-99 |
| Property Features: | Golf |
| Fireplace/Stove: | Y |
| Heat Type: | Other |
| Central Air Conditioning: | None |
| Central Vac: | N |
| Elevator Lift: | N |
| Sewers: | Septic |
| Water: | Other |
| Water Supply Types: | Cistern |
| Utilities-Hydro: | Y |
| Utilities-Gas: | Y |
$
%
Years
This calculator is for demonstration purposes only. Always consult a professional
financial advisor before making personal financial decisions.
| Although the information displayed is believed to be accurate, no warranties or representations are made of any kind. |
| ROYAL LEPAGE NRC REALTY |
|
|

Sarah Saberi
Sales Representative
Dir:
416-890-7990
Bus:
905-731-2000
Fax:
905-886-7556
| Book Showing | Email a Friend |
Jump To:
At a Glance:
| Type: | Freehold - Detached |
| Area: | Niagara |
| Municipality: | Port Colborne |
| Style: | Bungalow |
| Lot Size: | 105.00 x 150.00(Feet) |
| Approximate Age: | 51-99 |
| Tax: | $1,711 |
| Beds: | 3 |
| Baths: | 1 |
| Fireplace: | Y |
| Pool: | None |
Locatin Map:
Payment Calculator:




































