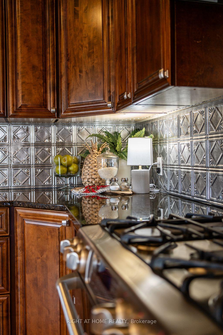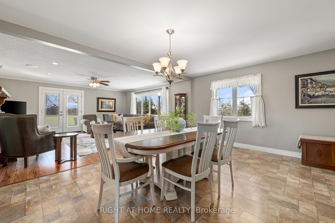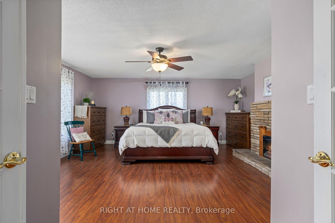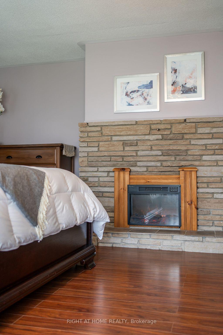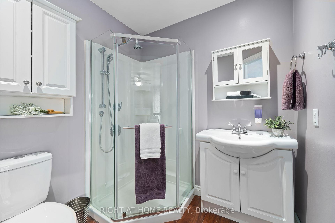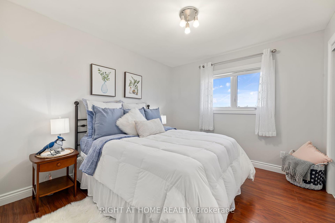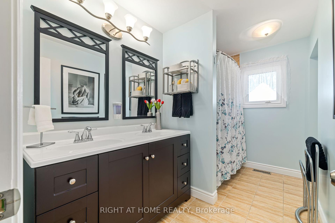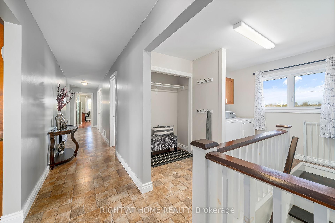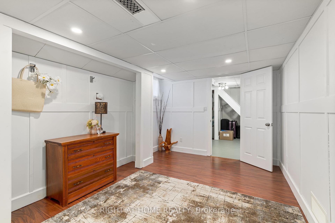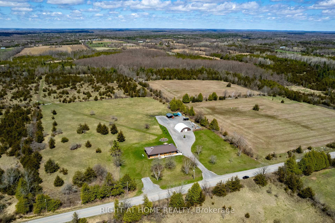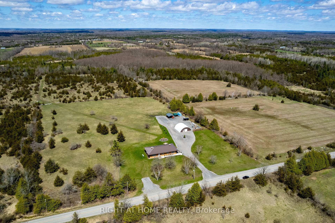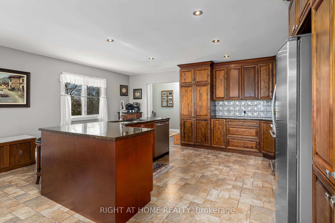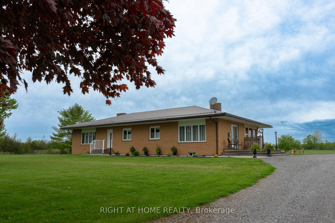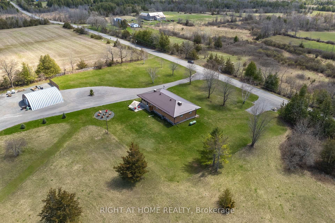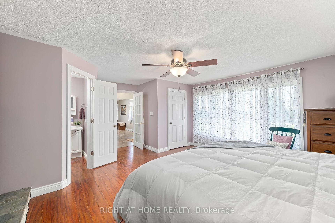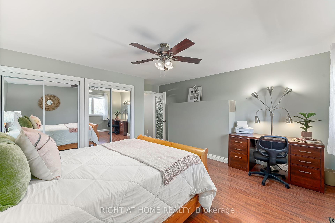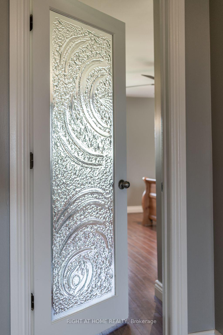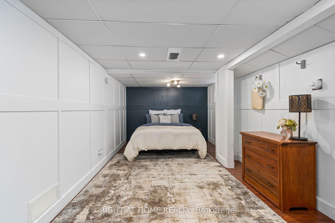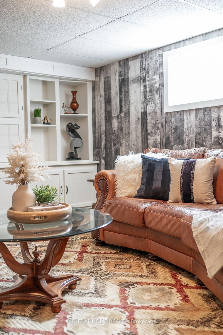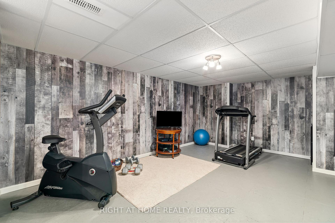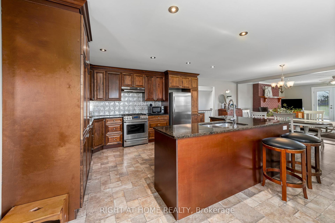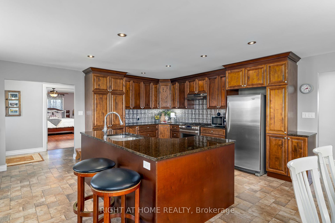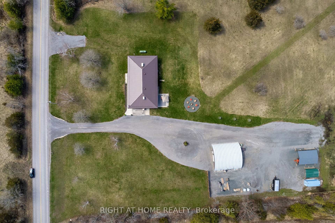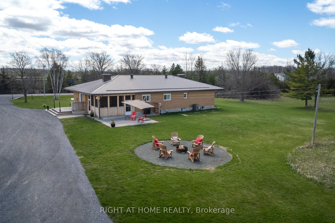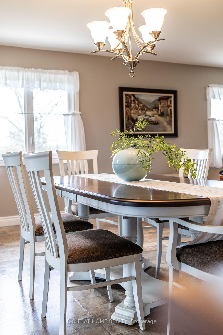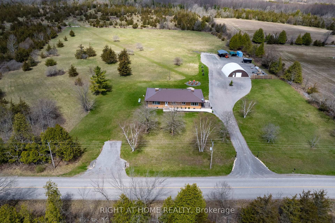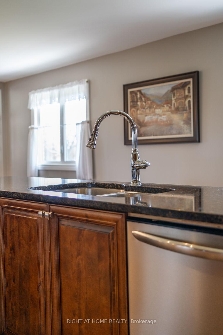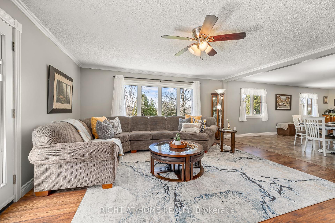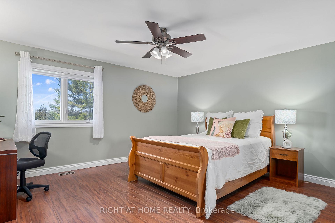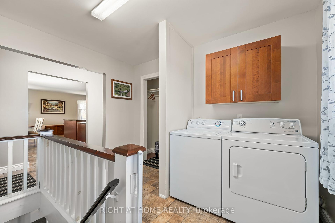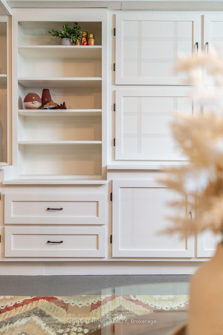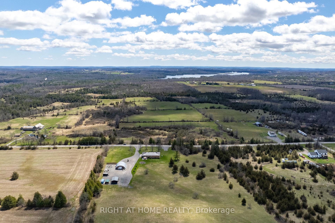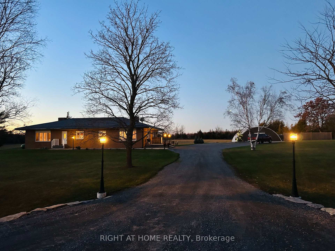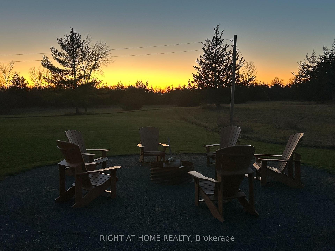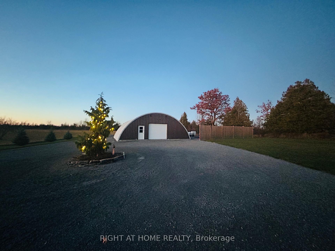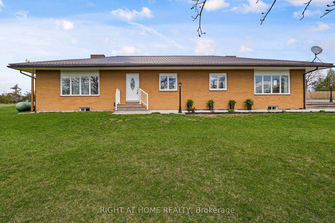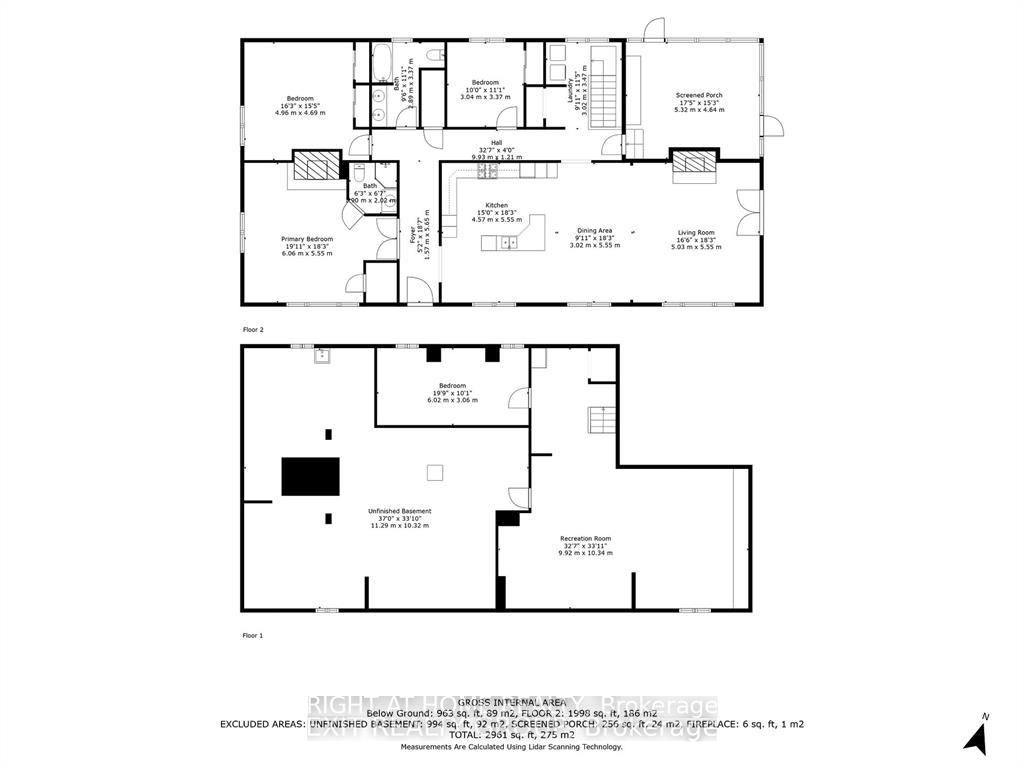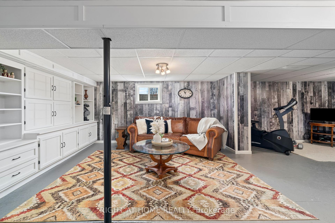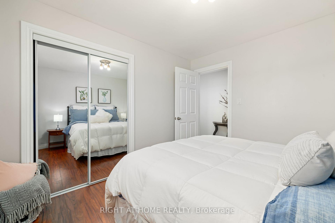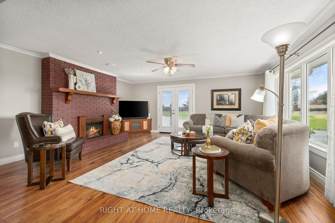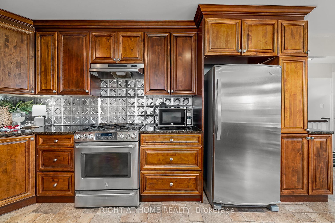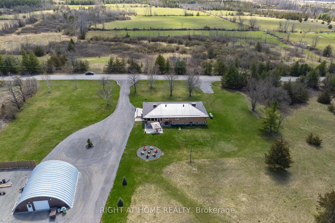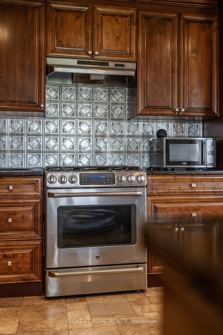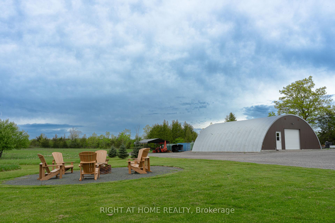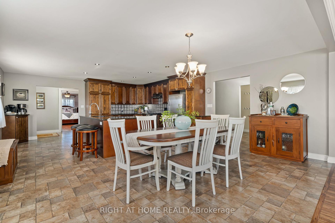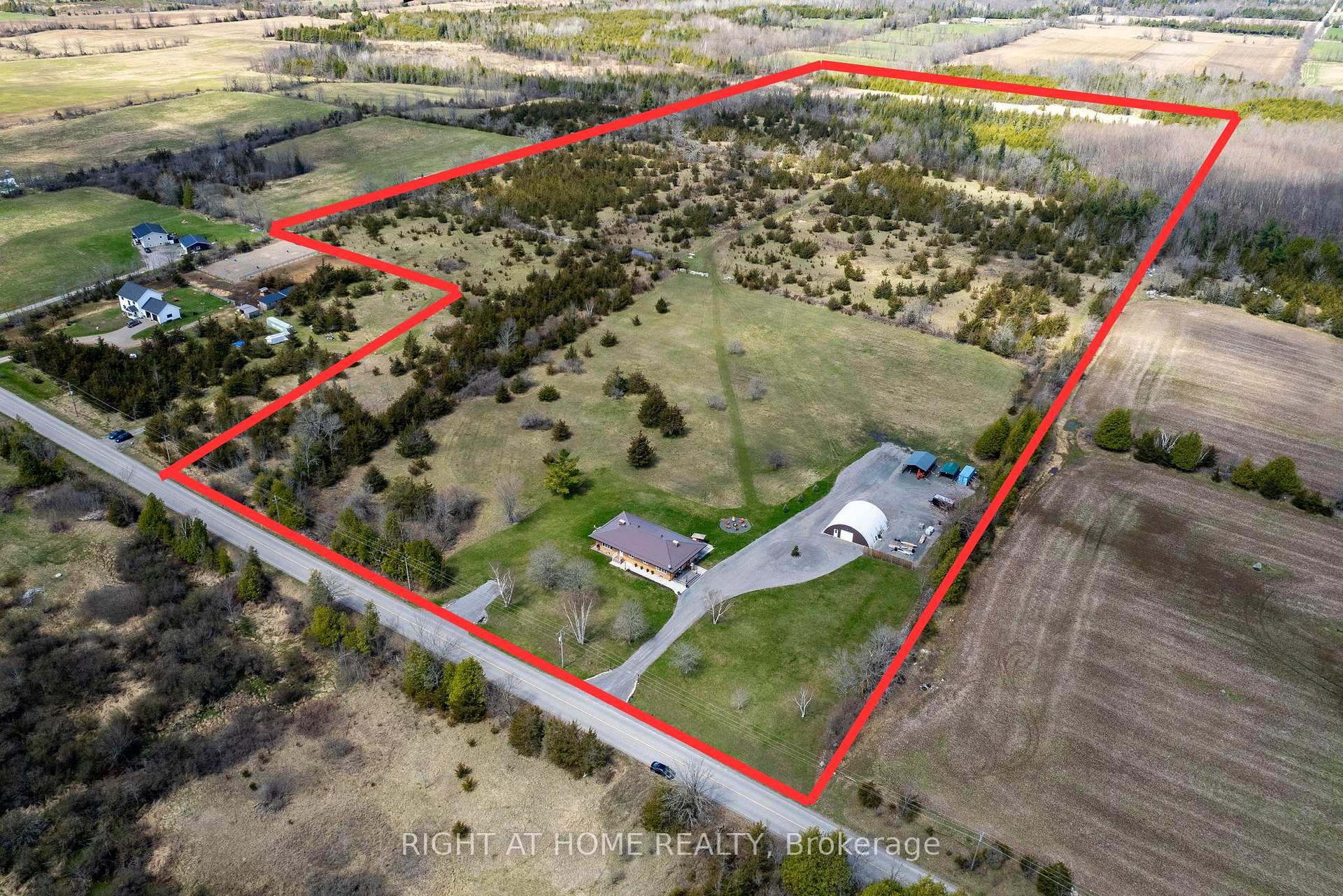$1,100,000
Available - For Sale
Listing ID: X9343368
2110 13th Line East , Trent Hills, K0K 2M0, Ontario
| Open House Sat Jan 11, 2-4PM. Discover your private sanctuary on 46 acres just 1.5 hours east of GTA! This meticulously renovated bungalow offers the perfect escape for those seeking seclusion and space for homesteading or farming. Featuring 3+1 bedrooms and 2 bathrooms, the property boasts an impressive 38' x 30' detached insulated garage with 100amp service and heated flooring - ideal for woodworking, equipment maintenance, housing classic cars, or a yoga studio. Enjoy a spacious sunroom, open-concept kitchen with high-end appliances, and multiple living areas that blend comfort with functionality. Groomed trails wind through wooded acreage, with a fire pit perfect for family gatherings. The surrounding landscape provides endless opportunities for outdoor enthusiasts, with nearby lakes and the Trent Severn Waterway offering exceptional fishing and recreational activities.Located just 10 minutes from Havelock and Campbellford, this property strikes an ideal balance between peaceful privacy and convenient access. Whether you're looking to escape the city, start a small farm, or create your dream workshop, this property offers the ultimate lifestyle opportunity. A must-see for those seeking self-sufficiency and natural beauty! Watch the Video Tour. |
| Extras: Reach out for the full list of Upgrades & All Photos! |
| Price | $1,100,000 |
| Taxes: | $5300.00 |
| Address: | 2110 13th Line East , Trent Hills, K0K 2M0, Ontario |
| Lot Size: | 617.63 x 2465.40 (Feet) |
| Acreage: | 25-49.99 |
| Directions/Cross Streets: | North of Campbellford, East of County Rd 50 |
| Rooms: | 7 |
| Rooms +: | 2 |
| Bedrooms: | 3 |
| Bedrooms +: | 1 |
| Kitchens: | 1 |
| Family Room: | N |
| Basement: | Full, Part Fin |
| Property Type: | Detached |
| Style: | Bungalow |
| Exterior: | Brick |
| Garage Type: | Detached |
| (Parking/)Drive: | Circular |
| Drive Parking Spaces: | 10 |
| Pool: | None |
| Other Structures: | Drive Shed |
| Approximatly Square Footage: | 2000-2500 |
| Property Features: | Clear View, Grnbelt/Conserv, Hospital, Level, School Bus Route, Wooded/Treed |
| Fireplace/Stove: | Y |
| Heat Source: | Propane |
| Heat Type: | Forced Air |
| Central Air Conditioning: | Central Air |
| Central Vac: | N |
| Laundry Level: | Main |
| Sewers: | Septic |
| Water: | Well |
| Water Supply Types: | Drilled Well |
$
%
Years
This calculator is for demonstration purposes only. Always consult a professional
financial advisor before making personal financial decisions.
| Although the information displayed is believed to be accurate, no warranties or representations are made of any kind. |
| RIGHT AT HOME REALTY |
|
|

Sarah Saberi
Sales Representative
Dir:
416-890-7990
Bus:
905-731-2000
Fax:
905-886-7556
| Virtual Tour | Book Showing | Email a Friend |
Jump To:
At a Glance:
| Type: | Freehold - Detached |
| Area: | Northumberland |
| Municipality: | Trent Hills |
| Neighbourhood: | Rural Trent Hills |
| Style: | Bungalow |
| Lot Size: | 617.63 x 2465.40(Feet) |
| Tax: | $5,300 |
| Beds: | 3+1 |
| Baths: | 2 |
| Fireplace: | Y |
| Pool: | None |
Locatin Map:
Payment Calculator:

