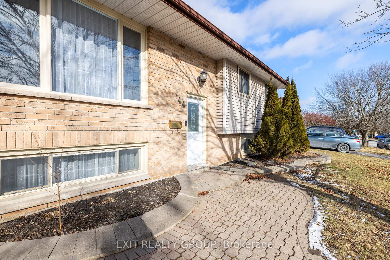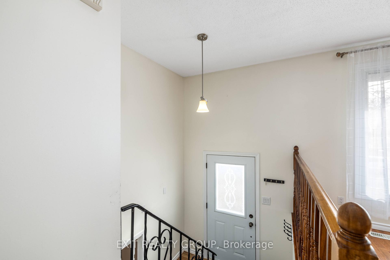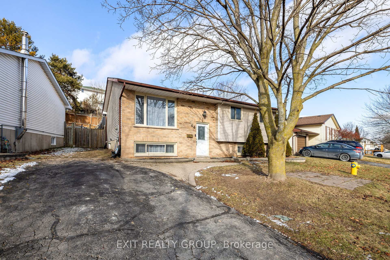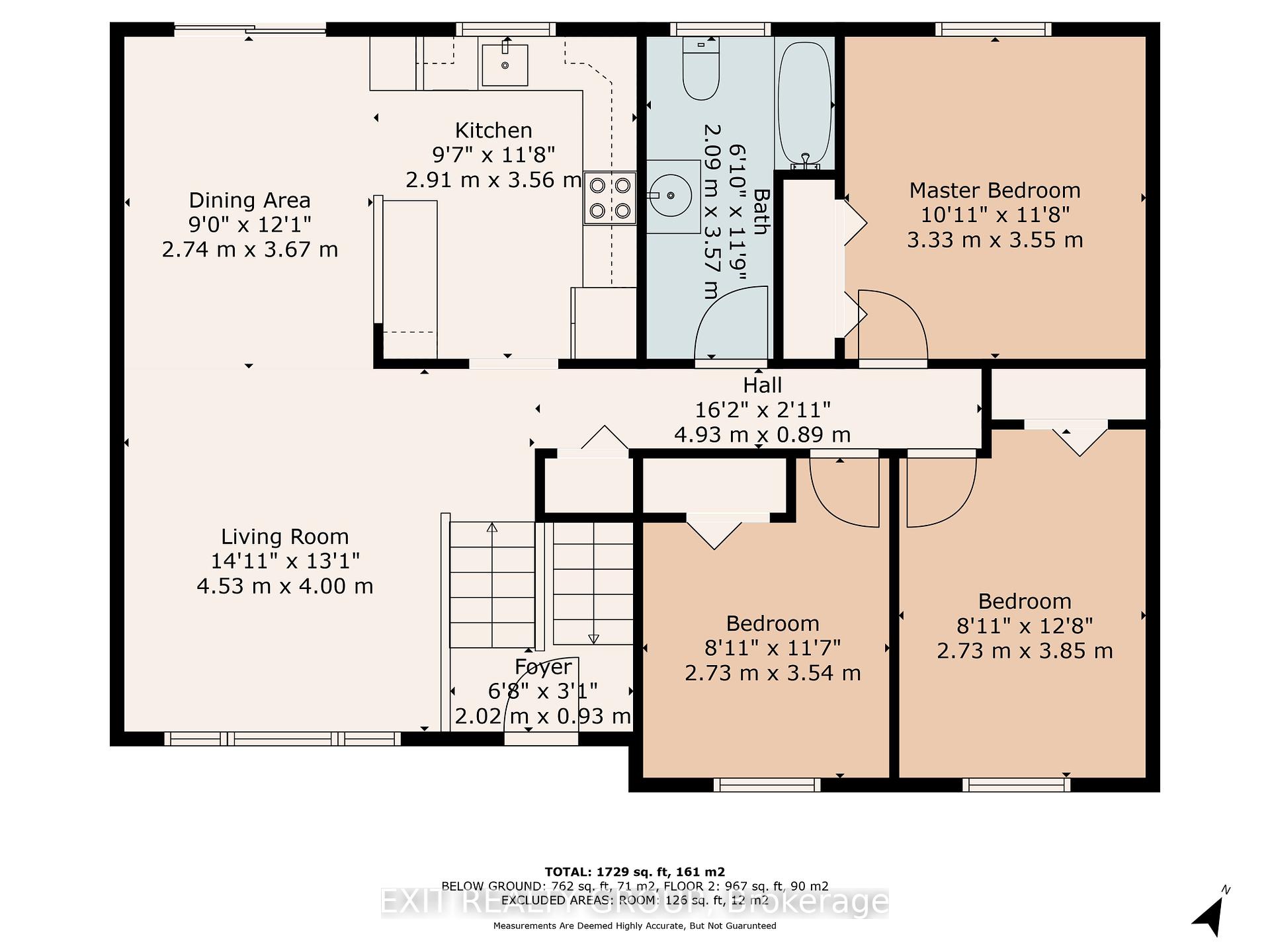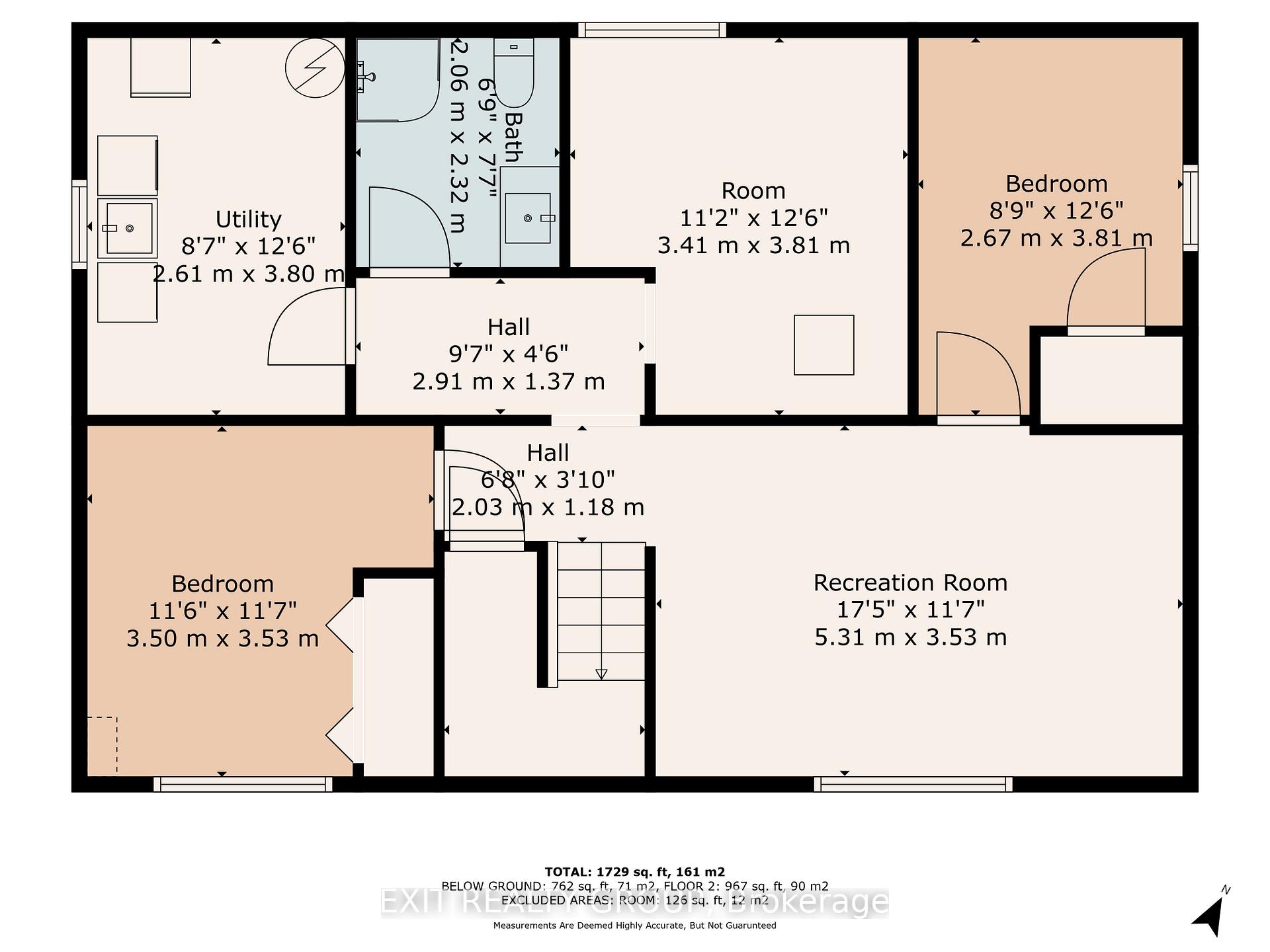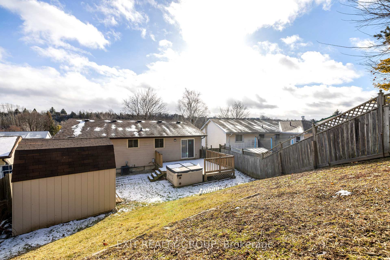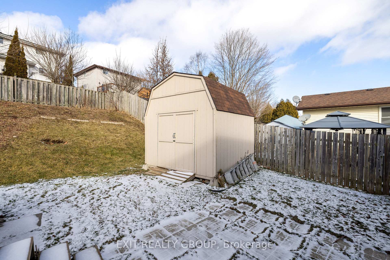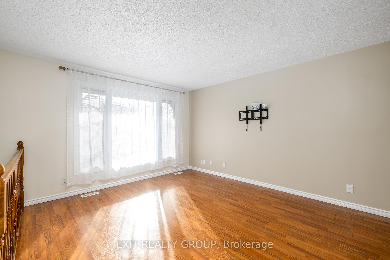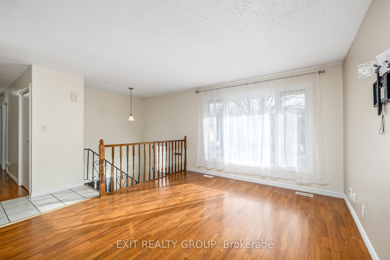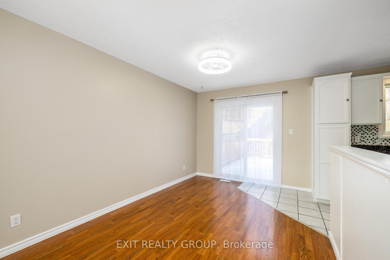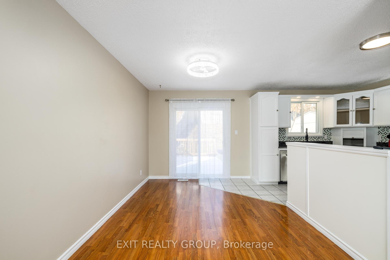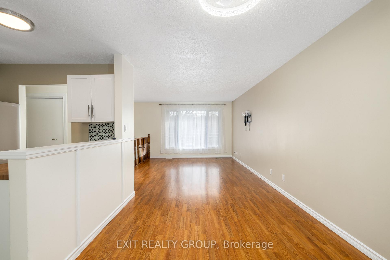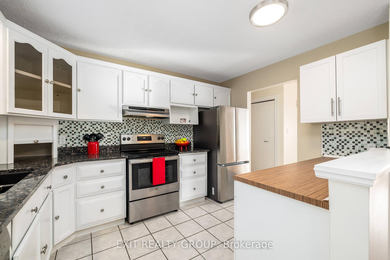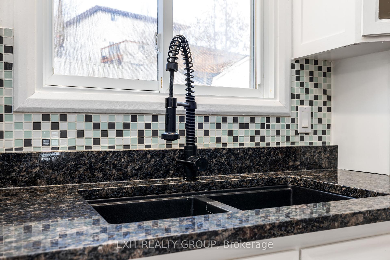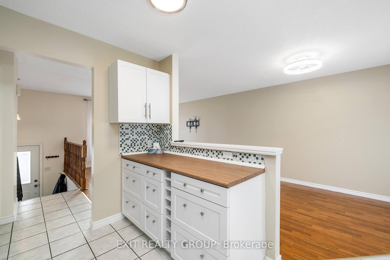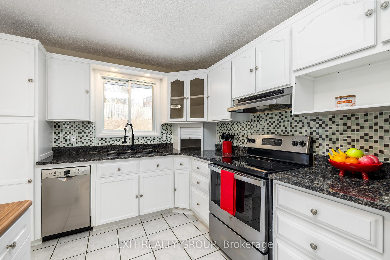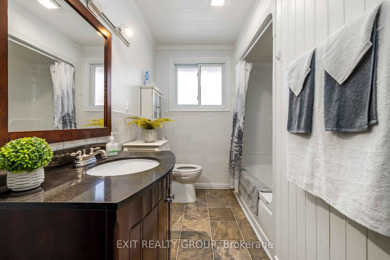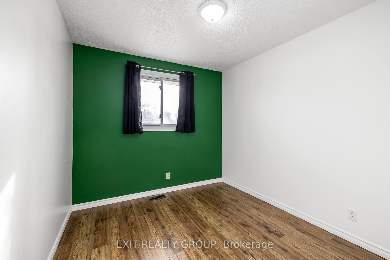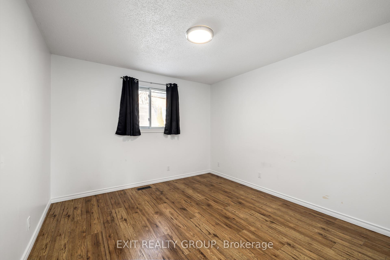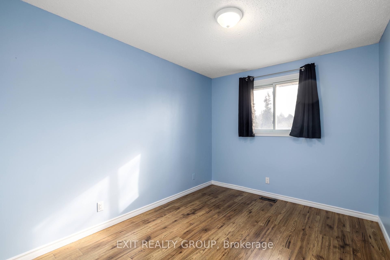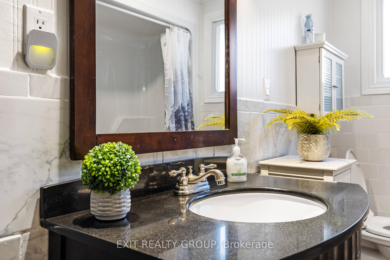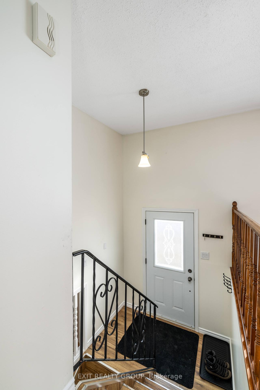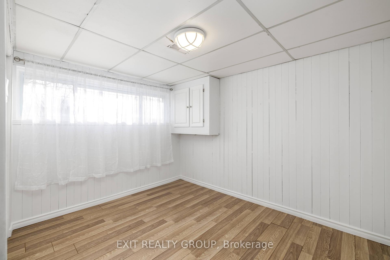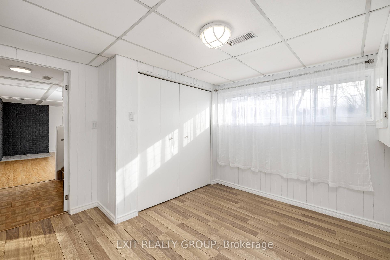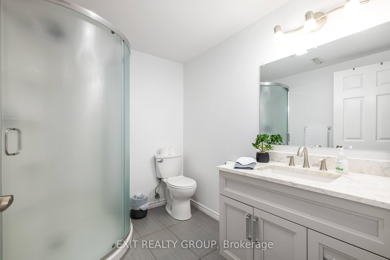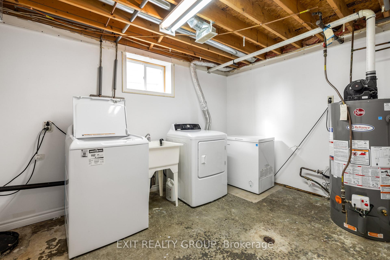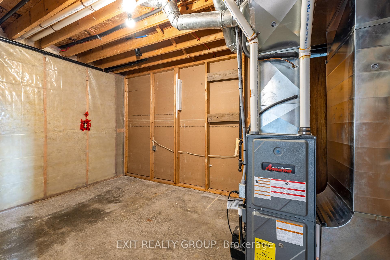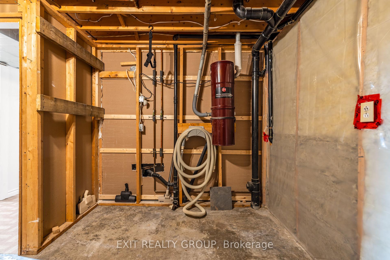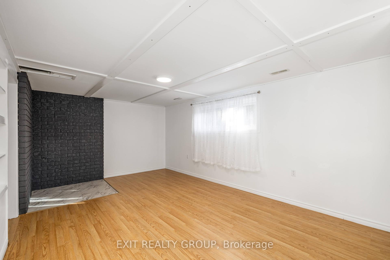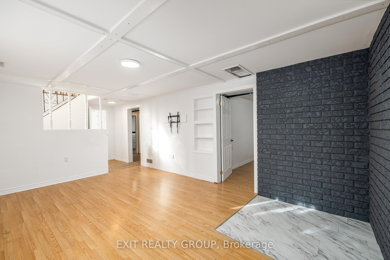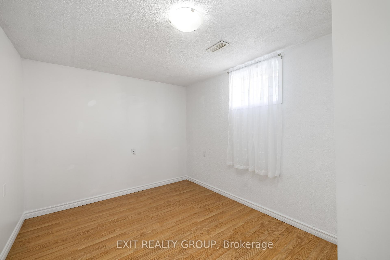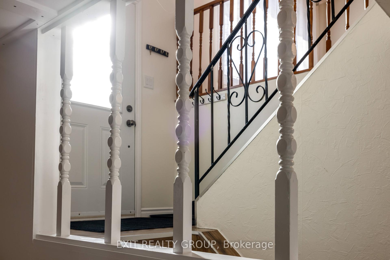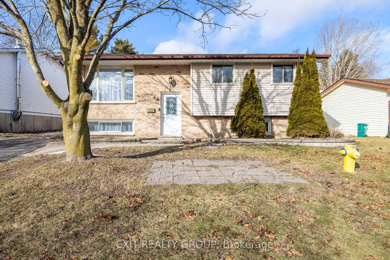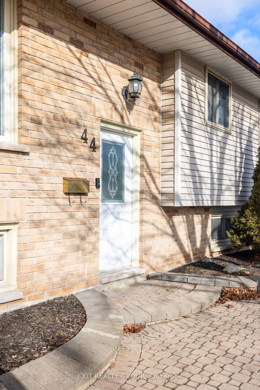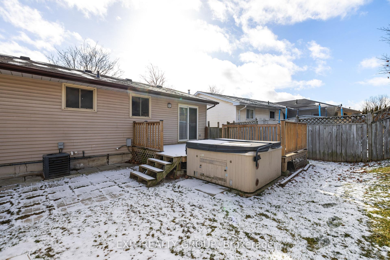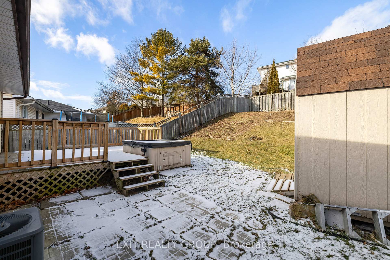$549,000
Available - For Sale
Listing ID: X11909706
44 Van Alstine Dr , Quinte West, K8V 6K8, Ontario
| Welcome to 44 Van Alstine Drive, Trenton! This hi-ranch 5 bedroom 2 bath home is located in one of the most sought after neighbourhoods in Quinte West, close to schools, playgrounds, shopping, and the hospital. Everything you may be looking for. This house has recently had a bit of a facelift. Caulking, painting, new lighting and a few things that these owner's insisted on doing before returning it to the market. Just a short walking distance away is the lovely and picturesque Trent Waterway, opening up great adventures in fishing and sightseeing. Schedule today and plan your personalized tour of the property. |
| Price | $549,000 |
| Taxes: | $3247.00 |
| Assessment: | $203000 |
| Assessment Year: | 2024 |
| Address: | 44 Van Alstine Dr , Quinte West, K8V 6K8, Ontario |
| Lot Size: | 66.98 x 108.00 (Feet) |
| Acreage: | < .50 |
| Directions/Cross Streets: | Nicholas St & Van Alstine |
| Rooms: | 6 |
| Rooms +: | 5 |
| Bedrooms: | 3 |
| Bedrooms +: | 2 |
| Kitchens: | 1 |
| Family Room: | N |
| Basement: | Part Bsmt |
| Approximatly Age: | 31-50 |
| Property Type: | Detached |
| Style: | Bungalow-Raised |
| Exterior: | Brick, Vinyl Siding |
| Garage Type: | None |
| (Parking/)Drive: | Front Yard |
| Drive Parking Spaces: | 2 |
| Pool: | None |
| Other Structures: | Garden Shed |
| Approximatly Age: | 31-50 |
| Approximatly Square Footage: | 1100-1500 |
| Property Features: | Fenced Yard, Park, Sloping |
| Fireplace/Stove: | N |
| Heat Source: | Gas |
| Heat Type: | Forced Air |
| Central Air Conditioning: | Central Air |
| Central Vac: | Y |
| Laundry Level: | Lower |
| Elevator Lift: | N |
| Sewers: | Sewers |
| Water: | Municipal |
| Utilities-Cable: | A |
| Utilities-Hydro: | A |
| Utilities-Gas: | A |
| Utilities-Telephone: | N |
$
%
Years
This calculator is for demonstration purposes only. Always consult a professional
financial advisor before making personal financial decisions.
| Although the information displayed is believed to be accurate, no warranties or representations are made of any kind. |
| EXIT REALTY GROUP |
|
|

Sarah Saberi
Sales Representative
Dir:
416-890-7990
Bus:
905-731-2000
Fax:
905-886-7556
| Book Showing | Email a Friend |
Jump To:
At a Glance:
| Type: | Freehold - Detached |
| Area: | Hastings |
| Municipality: | Quinte West |
| Style: | Bungalow-Raised |
| Lot Size: | 66.98 x 108.00(Feet) |
| Approximate Age: | 31-50 |
| Tax: | $3,247 |
| Beds: | 3+2 |
| Baths: | 2 |
| Fireplace: | N |
| Pool: | None |
Locatin Map:
Payment Calculator:

