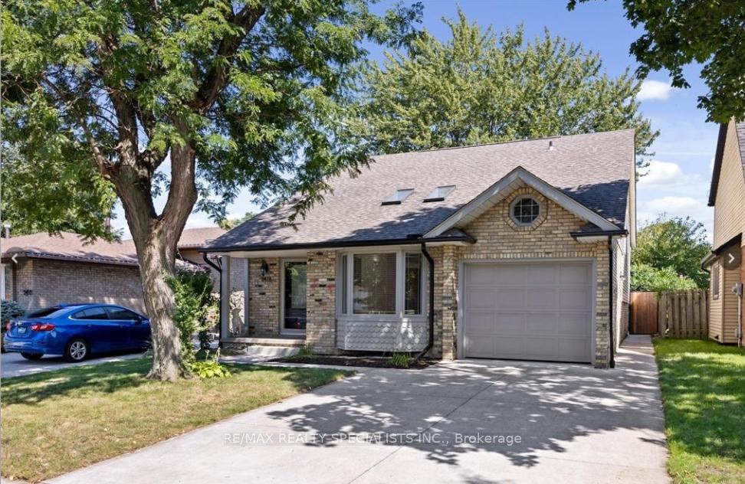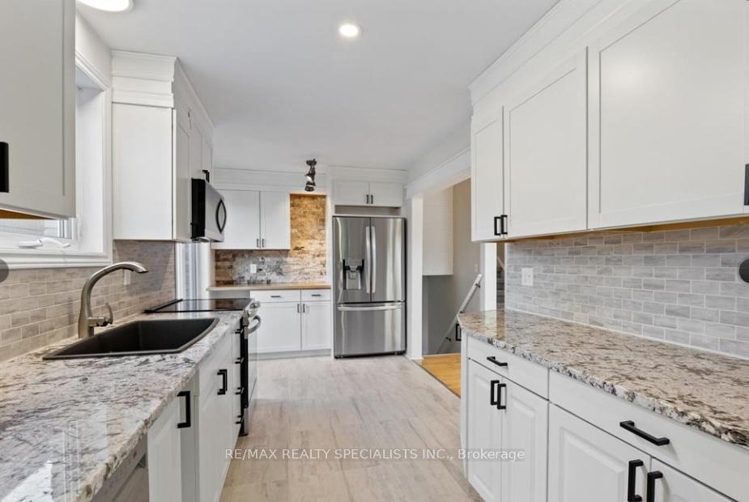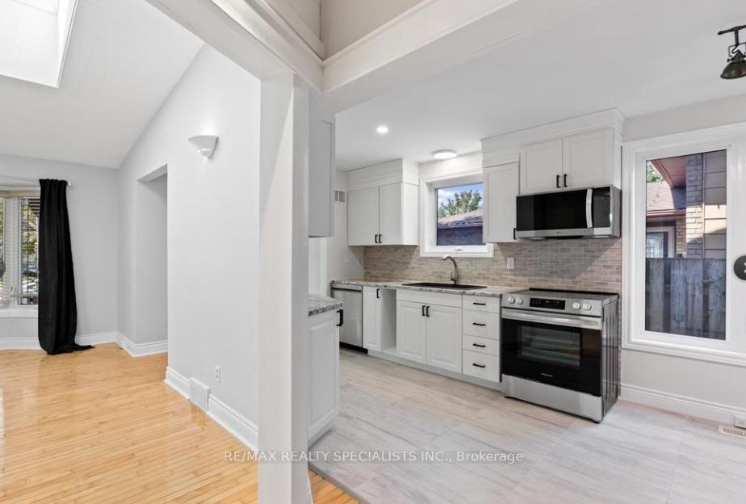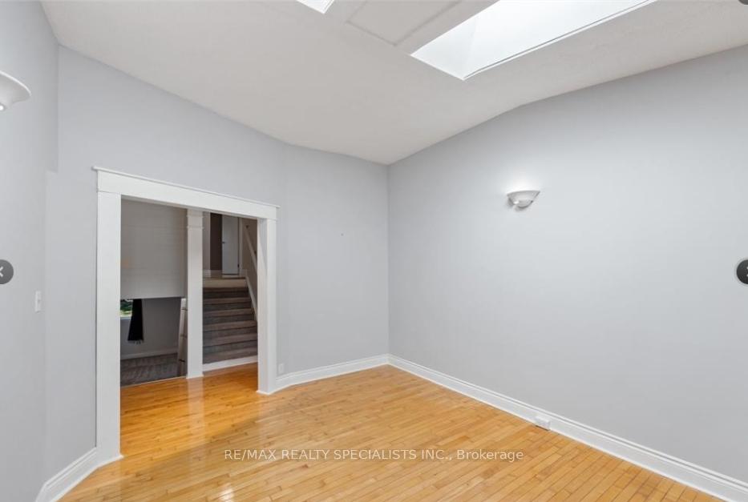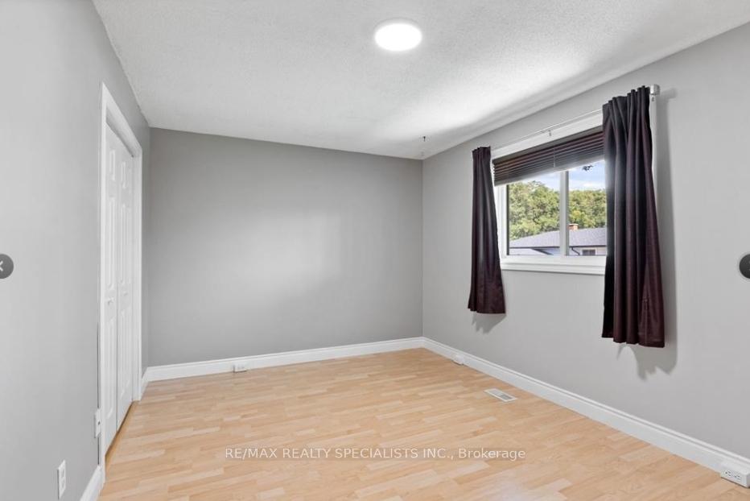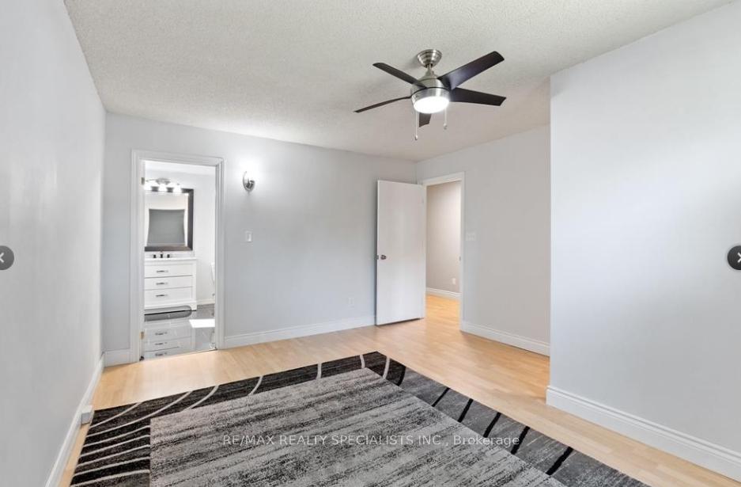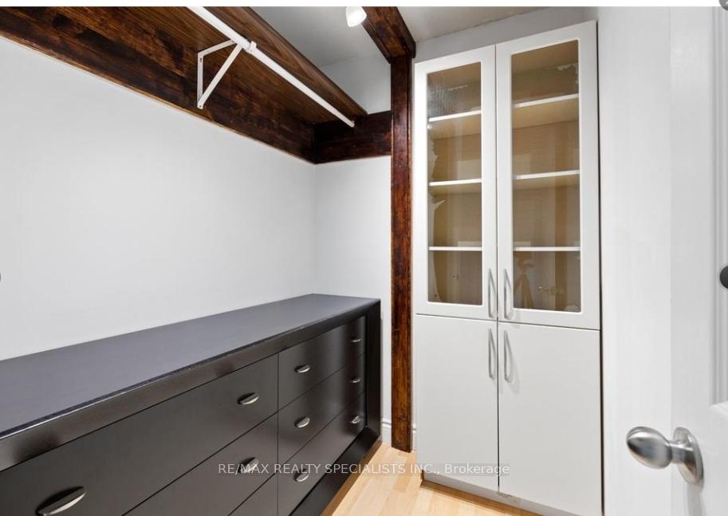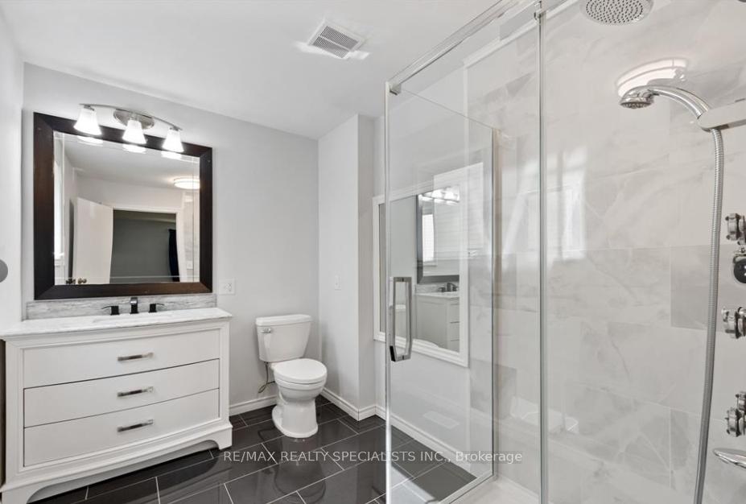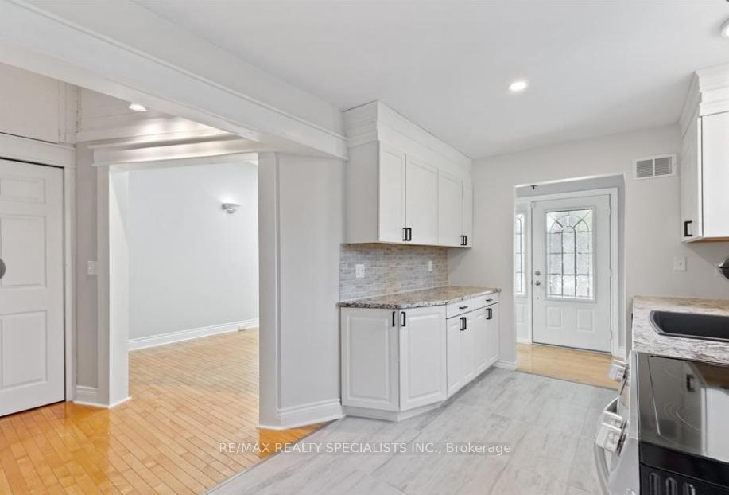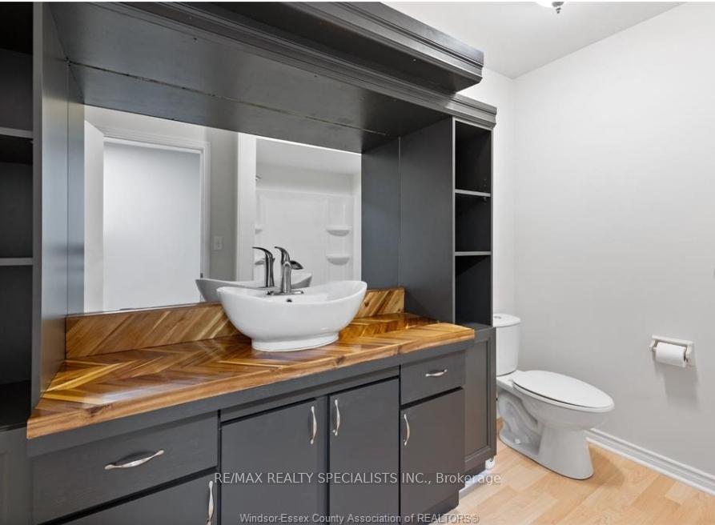$3,000
Available - For Rent
Listing ID: X11909579
3418 Deerbrook Dr , Unit Main, Windsor, N8R 2E4, Ontario
| Welcome to 3418 Deerbrook Dr. It comes with the updated kitchen with brand new appliances, living room features hardwood floors and two skylights, filling the space with natural light. The second level offers three generously sized bedrooms, including a primary suite with a renovated 3-piece ensuite, plus an additional 4-piece main bathroom.This home is located in a very desirable east Windsor location close to all amenities including shopping, great schools, parks, walking trails and to new lg Battery Plant. Surrounded by top-rated schools such as Eastview Horizon PS, Riverside SS, L'Envole, and SC de Lamothe-Cadillac, this home is perfect for families. First and last month rent is required with good credit history and job verification. Contact listing agents for more details or to schedule a viewing! |
| Price | $3,000 |
| Address: | 3418 Deerbrook Dr , Unit Main, Windsor, N8R 2E4, Ontario |
| Apt/Unit: | Main |
| Lot Size: | 40.16 x 120.00 (Feet) |
| Directions/Cross Streets: | DEERBROOK / PALMS |
| Rooms: | 7 |
| Bedrooms: | 3 |
| Bedrooms +: | |
| Kitchens: | 1 |
| Family Room: | Y |
| Basement: | None |
| Furnished: | N |
| Property Type: | Detached |
| Style: | Backsplit 4 |
| Exterior: | Alum Siding, Brick |
| Garage Type: | Attached |
| (Parking/)Drive: | Front Yard |
| Drive Parking Spaces: | 4 |
| Pool: | None |
| Private Entrance: | Y |
| Laundry Access: | In Area |
| Parking Included: | Y |
| Fireplace/Stove: | N |
| Heat Source: | Gas |
| Heat Type: | Forced Air |
| Central Air Conditioning: | Central Air |
| Central Vac: | N |
| Sewers: | Sewers |
| Water: | Municipal |
| Although the information displayed is believed to be accurate, no warranties or representations are made of any kind. |
| RE/MAX REALTY SPECIALISTS INC. |
|
|

Sarah Saberi
Sales Representative
Dir:
416-890-7990
Bus:
905-731-2000
Fax:
905-886-7556
| Book Showing | Email a Friend |
Jump To:
At a Glance:
| Type: | Freehold - Detached |
| Area: | Essex |
| Municipality: | Windsor |
| Style: | Backsplit 4 |
| Lot Size: | 40.16 x 120.00(Feet) |
| Beds: | 3 |
| Baths: | 2 |
| Fireplace: | N |
| Pool: | None |
Locatin Map:

