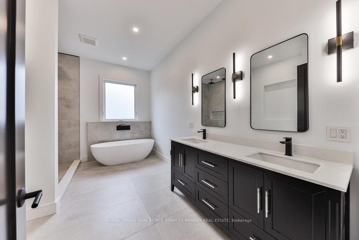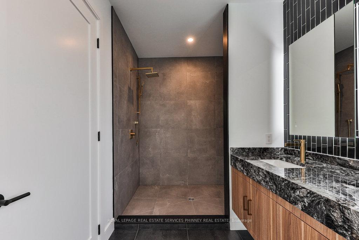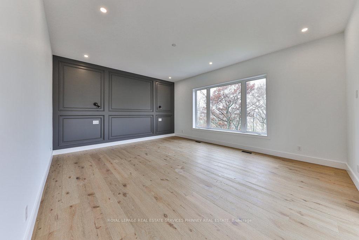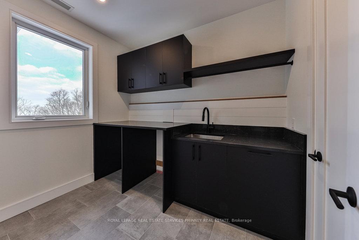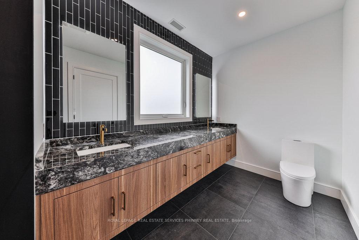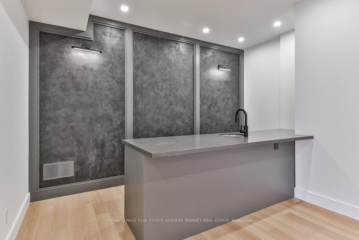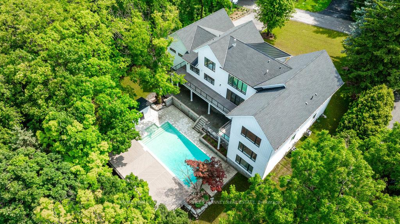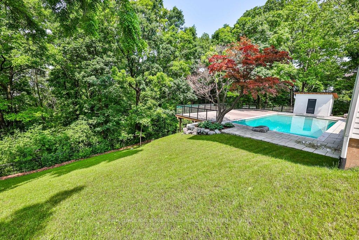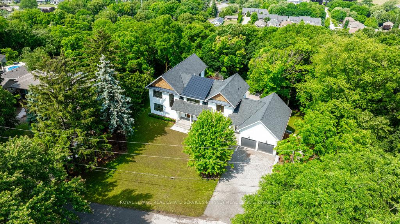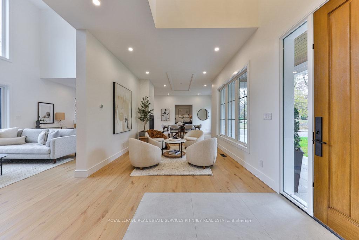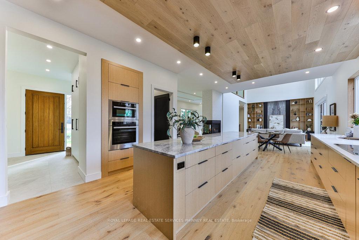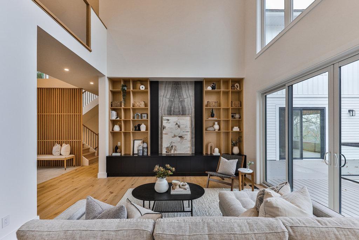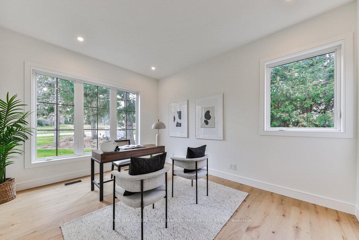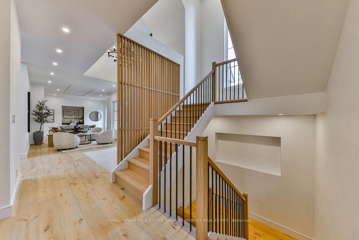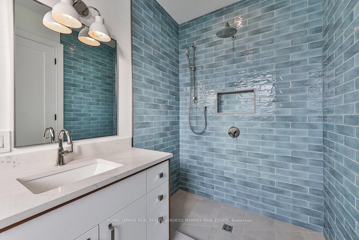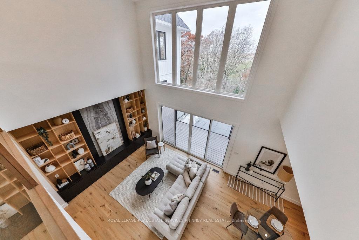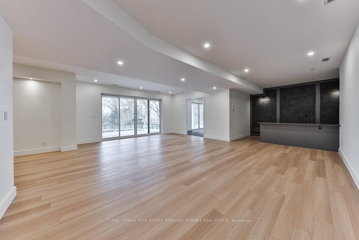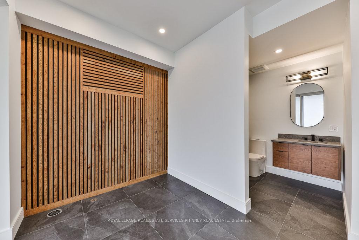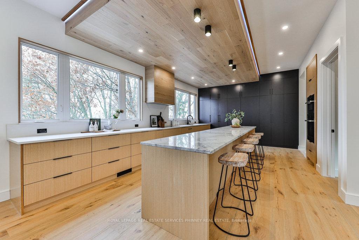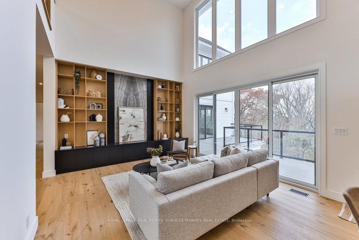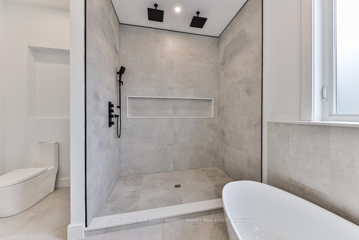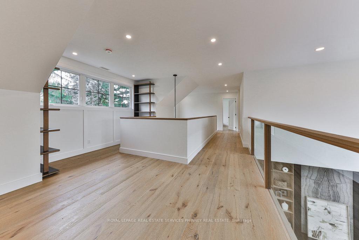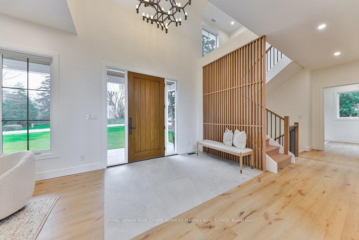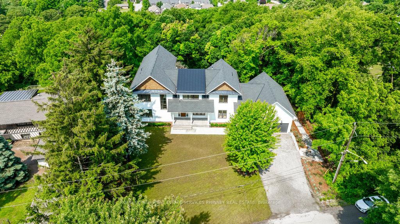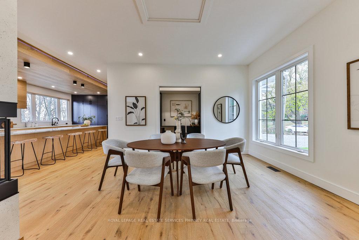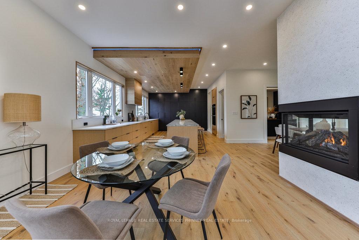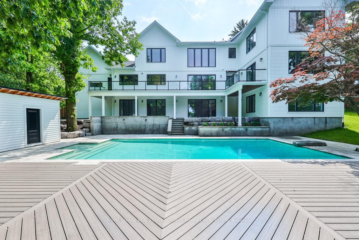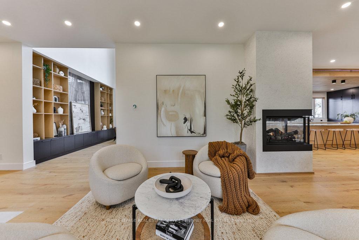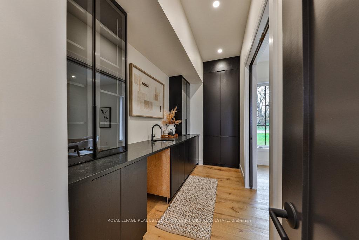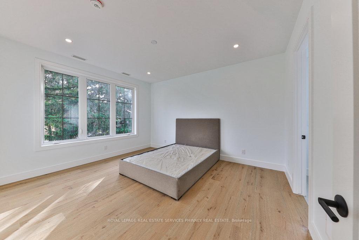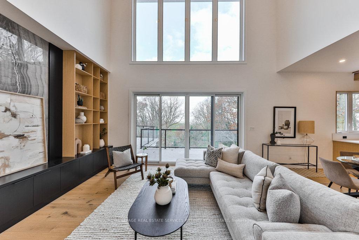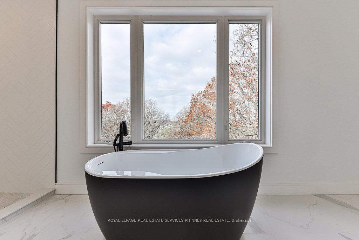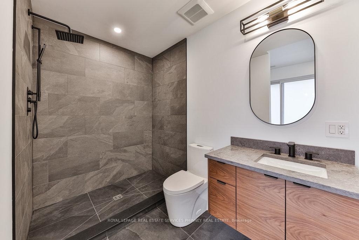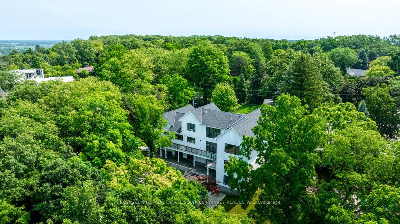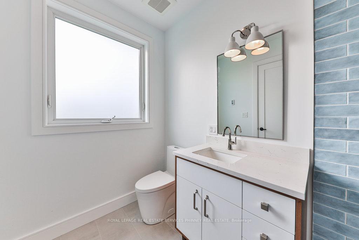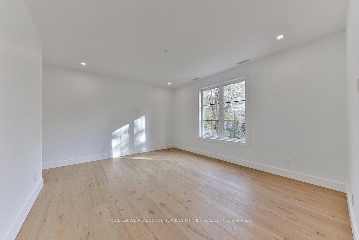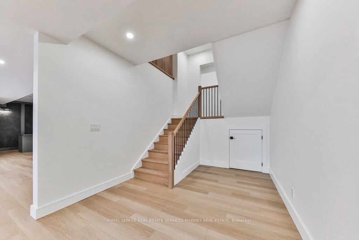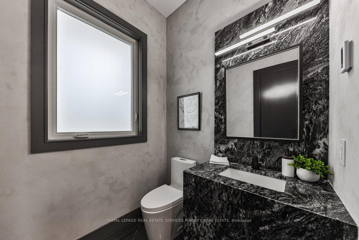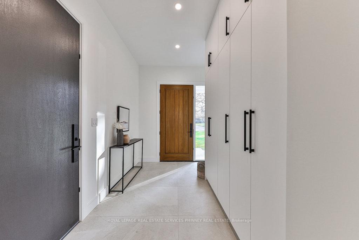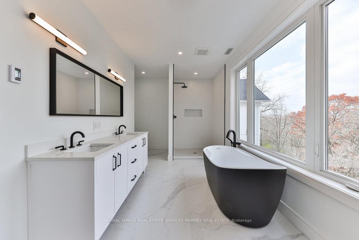$4,198,000
Available - For Sale
Listing ID: X11909578
62 Melrose Dr , Niagara-on-the-Lake, L0S 1J0, Ontario
| Welcome to the pinnacle of luxury living in Niagara-on-the-Lake's prestigious Bevan Heights. This custom-built modern farmhouse offers an unparalleled living experience, perched atop the escarpment on an exclusive cul-de-sac. Nestled on a ravine lot spanning an impressive 125 x 325 feet, this property provides privacy, seclusion, and breathtaking views. With over 7,500 square feet of meticulously crafted living space with top of the line finishes, this farmhouse offers an abundance of room to live, work, and play. The bedrooms, totaling 4+1, each boast their own ensuite, ensuring a retreat-like experience. Outdoor living is embraced with an inviting concrete pool and expansive composite deck. The attention to detail and impeccable craftsmanship is evident throughout. Indulge in the lifestyle you've always envisioned, where luxury, privacy, and natural beauty converge. Live on top of the escarpment in Niagara-on-the-Lake's Bevan Heights, where endless opportunities await. |
| Price | $4,198,000 |
| Taxes: | $11500.00 |
| Address: | 62 Melrose Dr , Niagara-on-the-Lake, L0S 1J0, Ontario |
| Lot Size: | 125.31 x 320.67 (Feet) |
| Directions/Cross Streets: | Four Mile Creek Rd/Niagara Tow |
| Rooms: | 14 |
| Bedrooms: | 5 |
| Bedrooms +: | |
| Kitchens: | 1 |
| Family Room: | Y |
| Basement: | Finished, Full |
| Property Type: | Detached |
| Style: | 2-Storey |
| Exterior: | Board/Batten |
| Garage Type: | Attached |
| (Parking/)Drive: | Pvt Double |
| Drive Parking Spaces: | 6 |
| Pool: | Inground |
| Approximatly Square Footage: | 5000+ |
| Property Features: | Golf, Ravine |
| Fireplace/Stove: | Y |
| Heat Source: | Gas |
| Heat Type: | Forced Air |
| Central Air Conditioning: | Central Air |
| Central Vac: | N |
| Sewers: | Sewers |
| Water: | Municipal |
$
%
Years
This calculator is for demonstration purposes only. Always consult a professional
financial advisor before making personal financial decisions.
| Although the information displayed is believed to be accurate, no warranties or representations are made of any kind. |
| ROYAL LEPAGE REAL ESTATE SERVICES PHINNEY REAL ESTATE |
|
|

Sarah Saberi
Sales Representative
Dir:
416-890-7990
Bus:
905-731-2000
Fax:
905-886-7556
| Virtual Tour | Book Showing | Email a Friend |
Jump To:
At a Glance:
| Type: | Freehold - Detached |
| Area: | Niagara |
| Municipality: | Niagara-on-the-Lake |
| Style: | 2-Storey |
| Lot Size: | 125.31 x 320.67(Feet) |
| Tax: | $11,500 |
| Beds: | 5 |
| Baths: | 7 |
| Fireplace: | Y |
| Pool: | Inground |
Locatin Map:
Payment Calculator:

