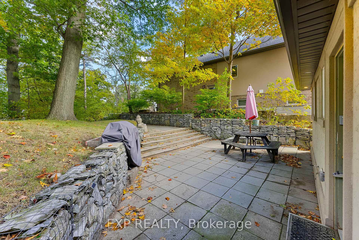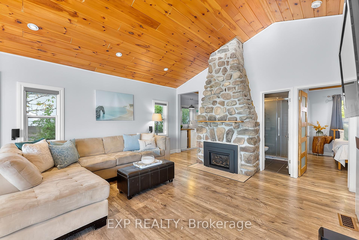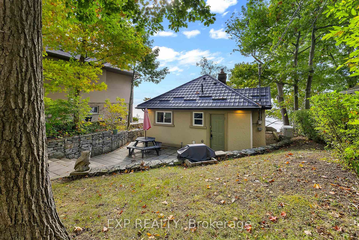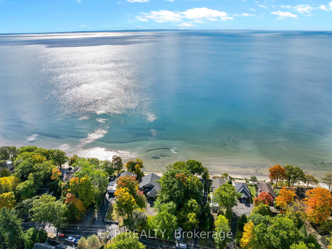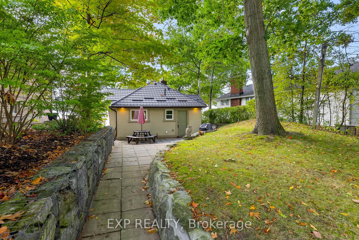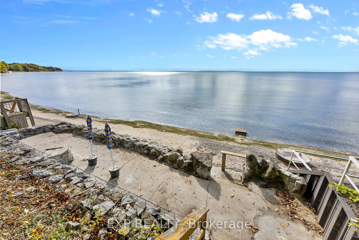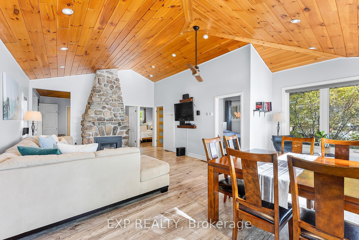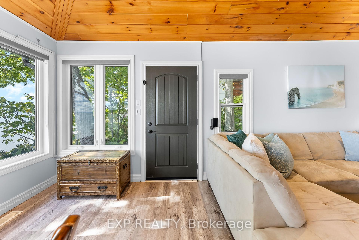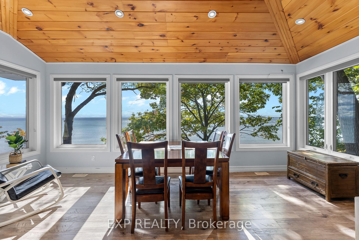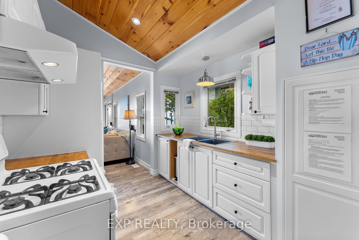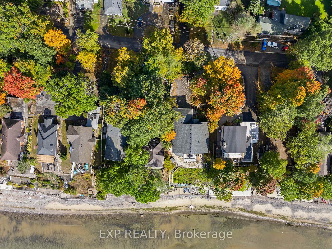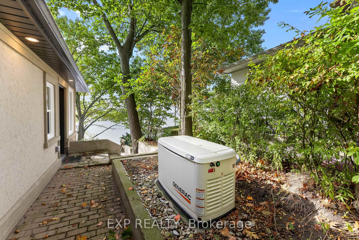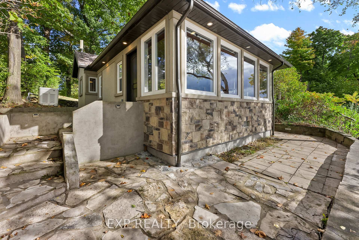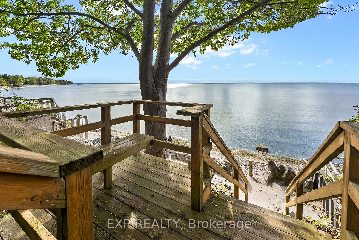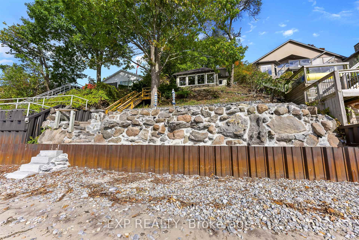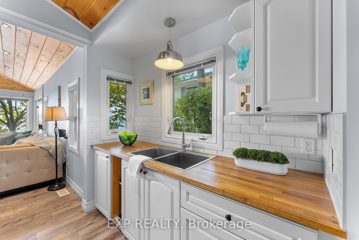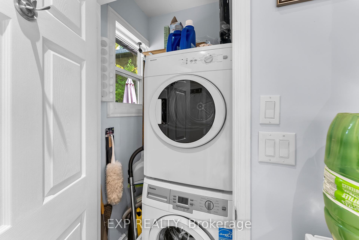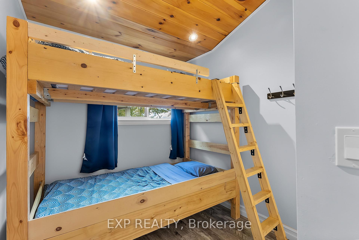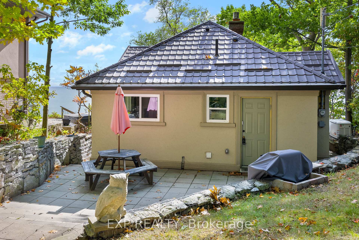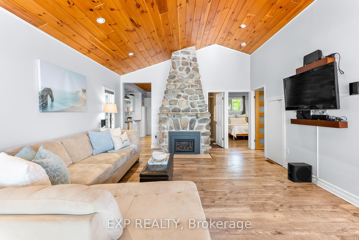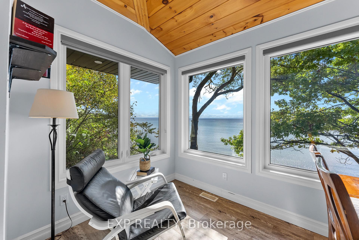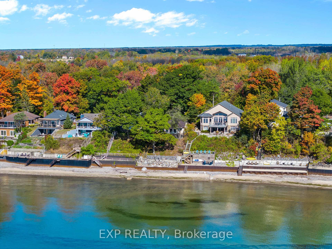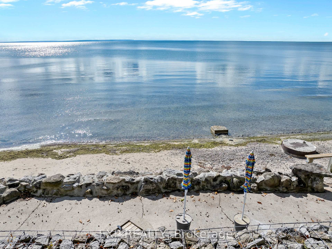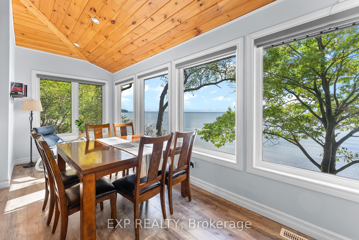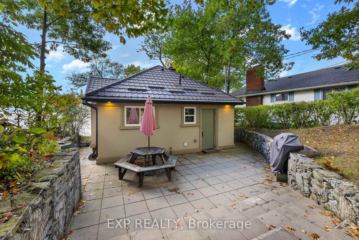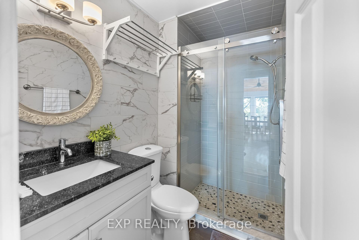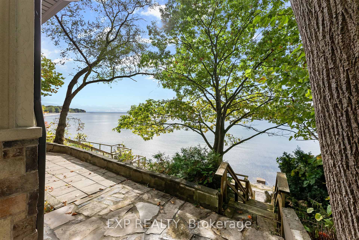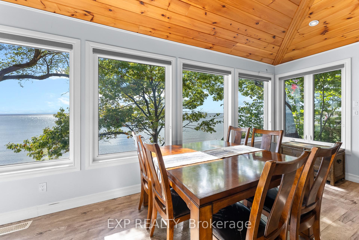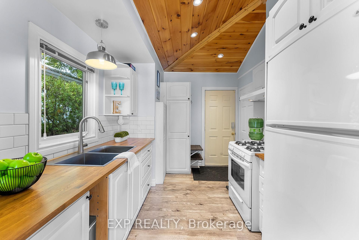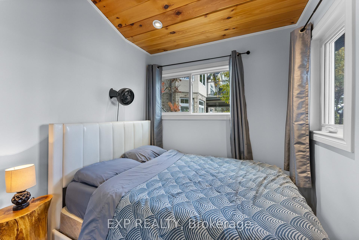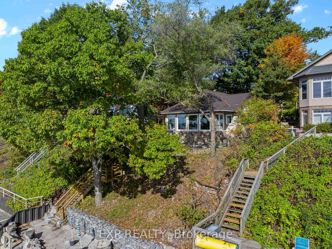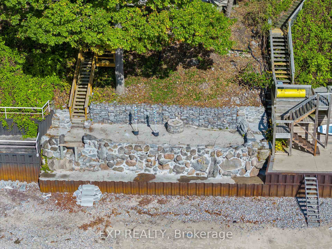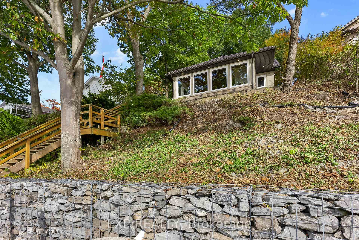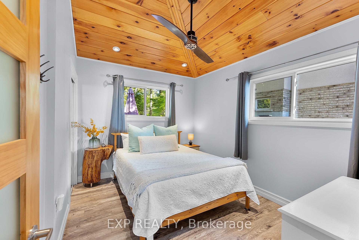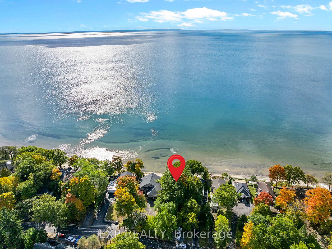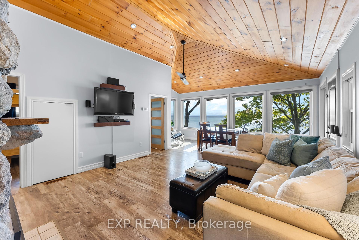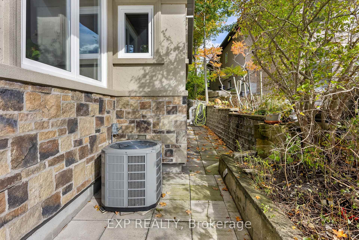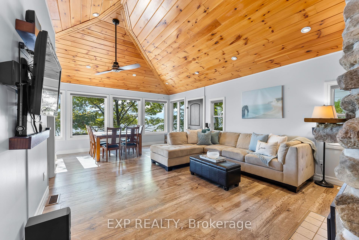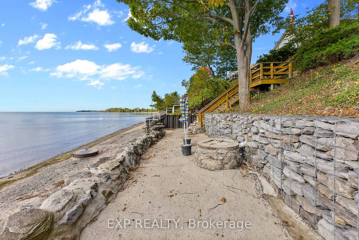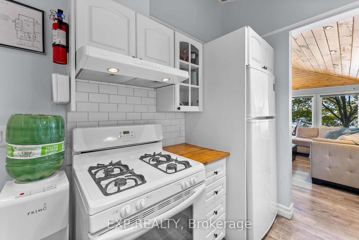$699,900
Available - For Sale
Listing ID: X11909241
10451 Lakeshore Rd , Wainfleet, L3K 5V4, Ontario
| Welcome to your dream retreat-a fully renovated, all-season 3-bedroom cottage designed for year-round comfort and nestled on the serene shores of Lake Erie. This lakeside gem boasts direct access to a private beach and breathtaking south-facing views, perfect for soaking in the sun and stunning water vistas. Step inside to find a charming open-concept living space, featuring warm pine ceilings, a cozy stone fireplace, and expansive windows that frame panoramic lake views. The modernized kitchen and bathroom complement the cottages rustic charm, while the fully winterized design ensures you'll enjoy this home every season. Recent upgrades include a 55-year steel roof, new windows, and high-efficiency heating and cooling systems, offering modern convenience with timeless appeal. Outdoors, relax on your private patio overlooking the water, with updated stairs leading to your personal stretch of beach. The professionally landscaped backyard, complete with gabion retaining walls, combines beauty and functionality. Additional features like a Generac standby generator, Nest thermostat, and Wi-Fi-enabled security system provide peace of mind and seamless living. Just 2.5 km from Port Colborne, this property offers easy access to local dining, shopping, golf courses, and scenic walking trails. Whether you're seeking a peaceful lakeside home, a vacation retreat, or an Airbnb investment, 10451 Lakeshore Road is the ultimate blend of luxury, privacy, and natural beauty. |
| Price | $699,900 |
| Taxes: | $6344.58 |
| Address: | 10451 Lakeshore Rd , Wainfleet, L3K 5V4, Ontario |
| Lot Size: | 34.41 x 215.00 (Feet) |
| Acreage: | < .50 |
| Directions/Cross Streets: | From HWY 3, south on Bessey and West on Lakeshore |
| Rooms: | 6 |
| Bedrooms: | 3 |
| Bedrooms +: | |
| Kitchens: | 1 |
| Family Room: | N |
| Basement: | None |
| Approximatly Age: | 51-99 |
| Property Type: | Detached |
| Style: | Bungalow |
| Exterior: | Stucco/Plaster |
| Garage Type: | None |
| (Parking/)Drive: | Pvt Double |
| Drive Parking Spaces: | 3 |
| Pool: | None |
| Other Structures: | Garden Shed |
| Approximatly Age: | 51-99 |
| Approximatly Square Footage: | 700-1100 |
| Property Features: | Beach, Campground, Golf, Lake Access, Place Of Worship, Waterfront |
| Fireplace/Stove: | Y |
| Heat Source: | Gas |
| Heat Type: | Forced Air |
| Central Air Conditioning: | Central Air |
| Central Vac: | N |
| Laundry Level: | Main |
| Sewers: | Other |
| Water: | Well |
| Water Supply Types: | Dug Well |
$
%
Years
This calculator is for demonstration purposes only. Always consult a professional
financial advisor before making personal financial decisions.
| Although the information displayed is believed to be accurate, no warranties or representations are made of any kind. |
| EXP REALTY |
|
|

Sarah Saberi
Sales Representative
Dir:
416-890-7990
Bus:
905-731-2000
Fax:
905-886-7556
| Virtual Tour | Book Showing | Email a Friend |
Jump To:
At a Glance:
| Type: | Freehold - Detached |
| Area: | Niagara |
| Municipality: | Wainfleet |
| Style: | Bungalow |
| Lot Size: | 34.41 x 215.00(Feet) |
| Approximate Age: | 51-99 |
| Tax: | $6,344.58 |
| Beds: | 3 |
| Baths: | 1 |
| Fireplace: | Y |
| Pool: | None |
Locatin Map:
Payment Calculator:

