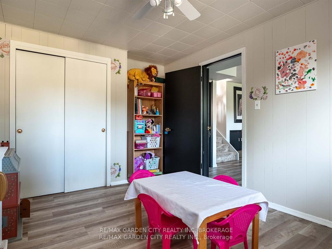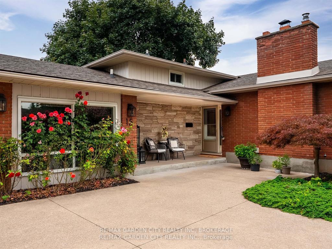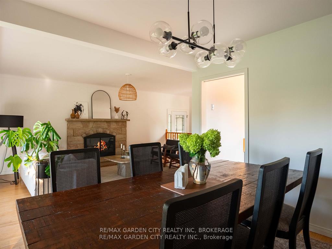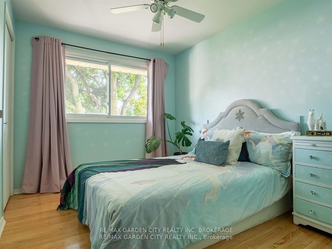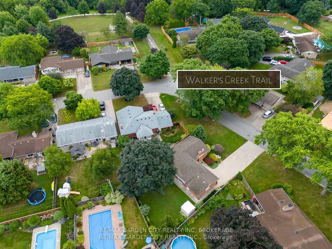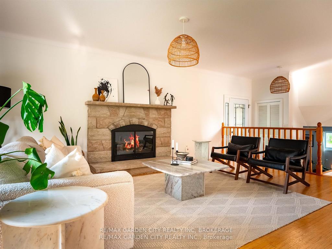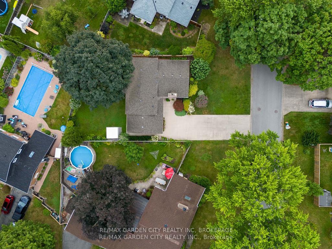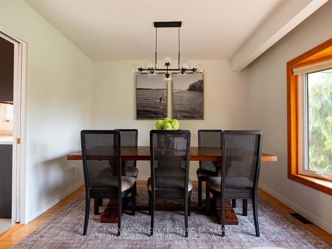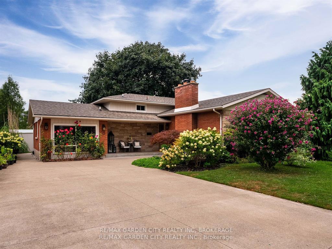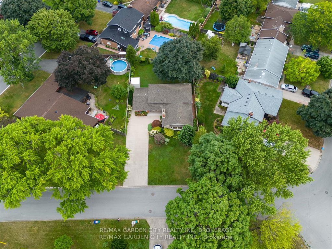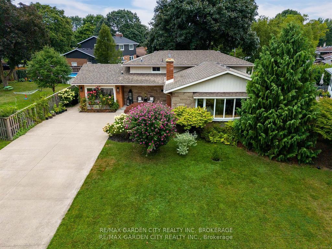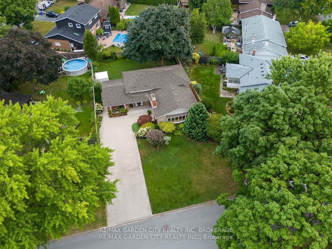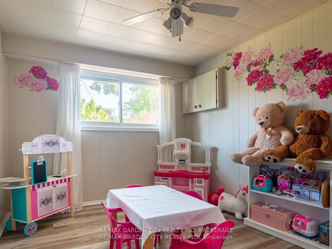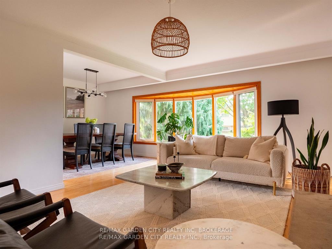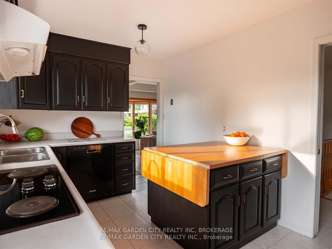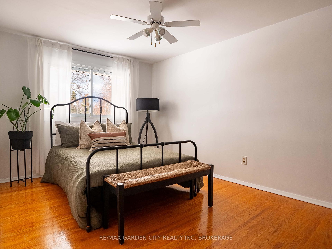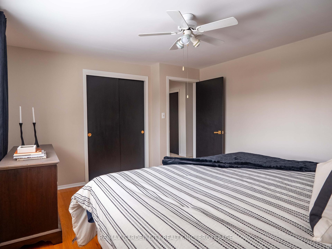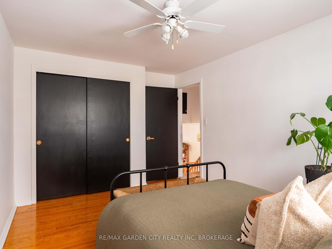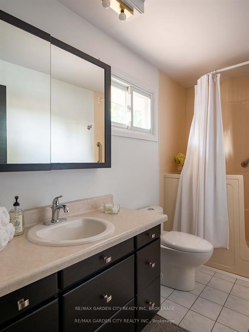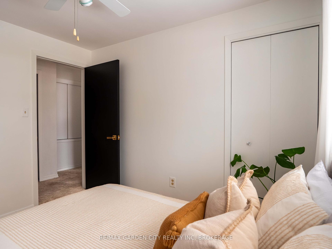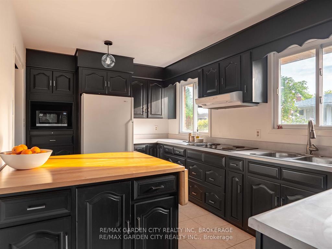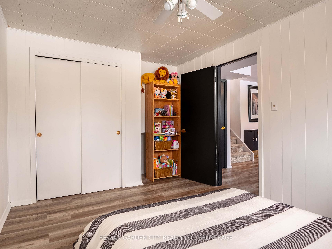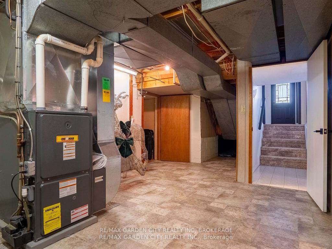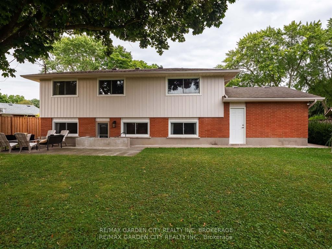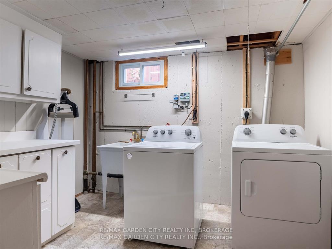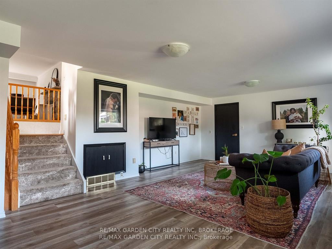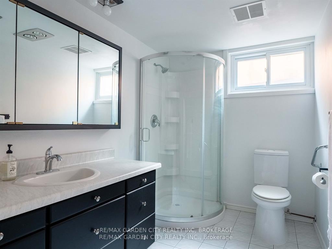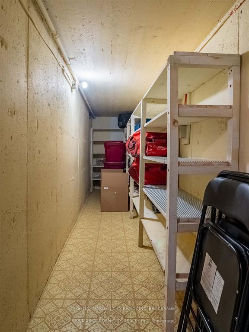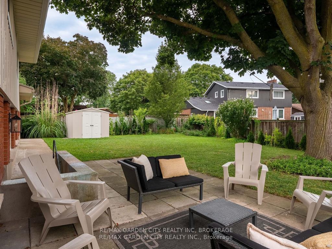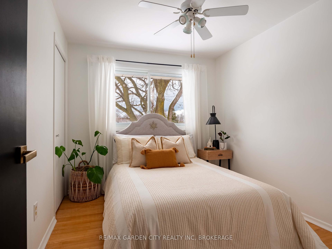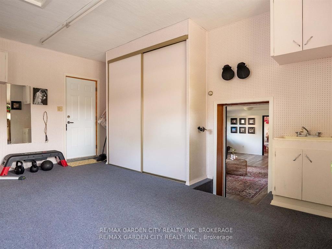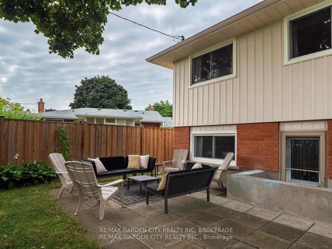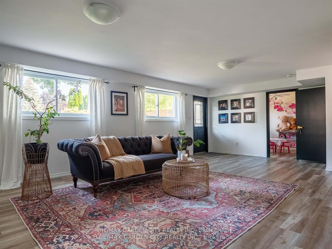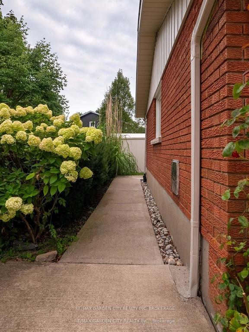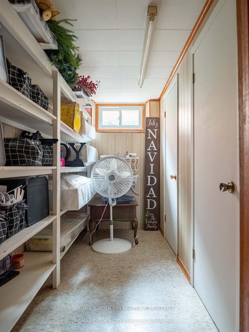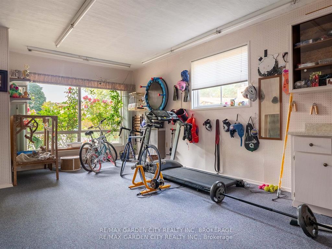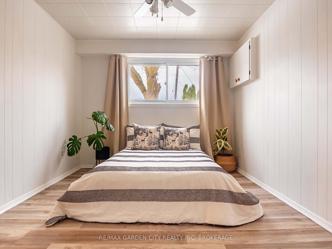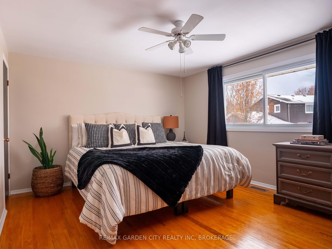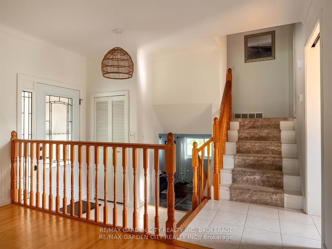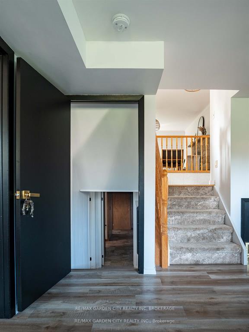$949,000
Available - For Sale
Listing ID: X11909131
15 Rosemount Ave , St. Catharines, L2M 1Z5, Ontario
| Welcome to 15 Rosemount Ave! Located in the sought after Prince Philip school district, one of the highest-scoring schools in the region, this spacious property offers the perfect blend of comfort and convenience. Whether you're raising a family or simply seeking a top-tier location, this home provides the ideal foundation for your next chapter. This beautifully maintained property offers 1267 square feet of elegant main floor living, with over 2500 square feet of total finished space. With 3+1 bedrooms and 2 full bathrooms, this home is designed for families ready to grow, offering a layout that perfectly balances openness with a cozy, intimate feel. Venture downstairs to discover a generously sized finished basement, featuring an oversized recreation room your ultimate space for entertainment, relaxation, or game nights. With a walkout to the backyard, the fourth bedroom, and multiple storage areas to keep everything neatly organized, this lower level is as functional as it is inviting. The highlight? A versatile 3-season room, a converted garage now reimagined as the perfect home office, gym, homeschooling space, or hobby room tailored for modern living. Outside, the backyard is your private oasis, with low-maintenance landscaping that leaves plenty of room for future possibilities, whether its a sparkling pool or a fun play gym for the kids. From top to bottom, this home radiates pride of ownership. With ample space for the entire family, its more than just a house it's the perfect setting for creating lasting memories and hosting family gatherings for years to come. |
| Extras: Cook-top |
| Price | $949,000 |
| Taxes: | $4878.55 |
| Address: | 15 Rosemount Ave , St. Catharines, L2M 1Z5, Ontario |
| Lot Size: | 64.99 x 125.00 (Feet) |
| Directions/Cross Streets: | Vine Street to Rosemount Ave |
| Rooms: | 12 |
| Bedrooms: | 4 |
| Bedrooms +: | |
| Kitchens: | 1 |
| Family Room: | N |
| Basement: | Finished, Full |
| Property Type: | Detached |
| Style: | Backsplit 3 |
| Exterior: | Alum Siding, Brick |
| Garage Type: | Attached |
| (Parking/)Drive: | Pvt Double |
| Drive Parking Spaces: | 3 |
| Pool: | None |
| Fireplace/Stove: | Y |
| Heat Source: | Gas |
| Heat Type: | Forced Air |
| Central Air Conditioning: | Central Air |
| Central Vac: | N |
| Sewers: | Sewers |
| Water: | Municipal |
$
%
Years
This calculator is for demonstration purposes only. Always consult a professional
financial advisor before making personal financial decisions.
| Although the information displayed is believed to be accurate, no warranties or representations are made of any kind. |
| RE/MAX GARDEN CITY REALTY INC, BROKERAGE |
|
|

Sarah Saberi
Sales Representative
Dir:
416-890-7990
Bus:
905-731-2000
Fax:
905-886-7556
| Book Showing | Email a Friend |
Jump To:
At a Glance:
| Type: | Freehold - Detached |
| Area: | Niagara |
| Municipality: | St. Catharines |
| Neighbourhood: | 442 - Vine/Linwell |
| Style: | Backsplit 3 |
| Lot Size: | 64.99 x 125.00(Feet) |
| Tax: | $4,878.55 |
| Beds: | 4 |
| Baths: | 2 |
| Fireplace: | Y |
| Pool: | None |
Locatin Map:
Payment Calculator:

