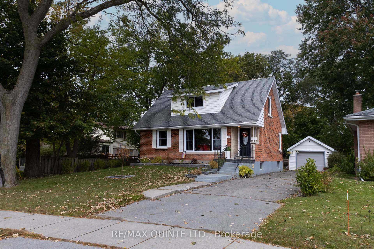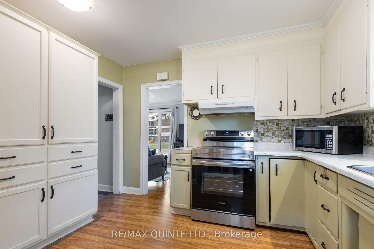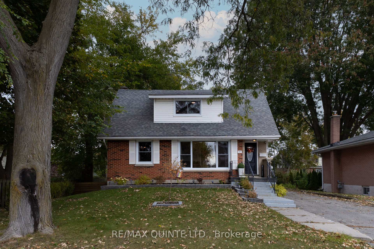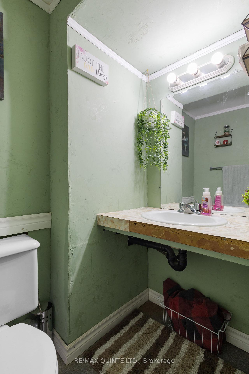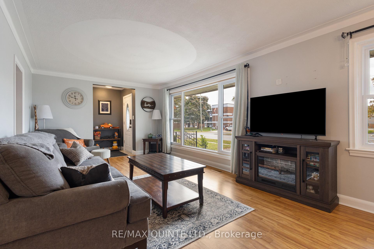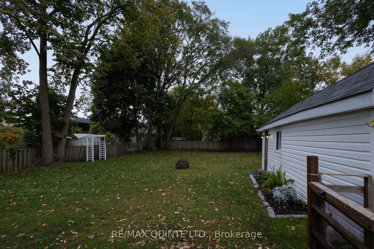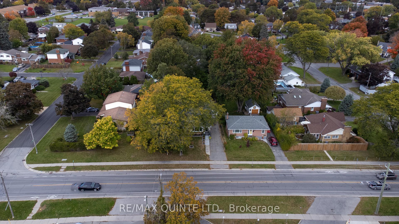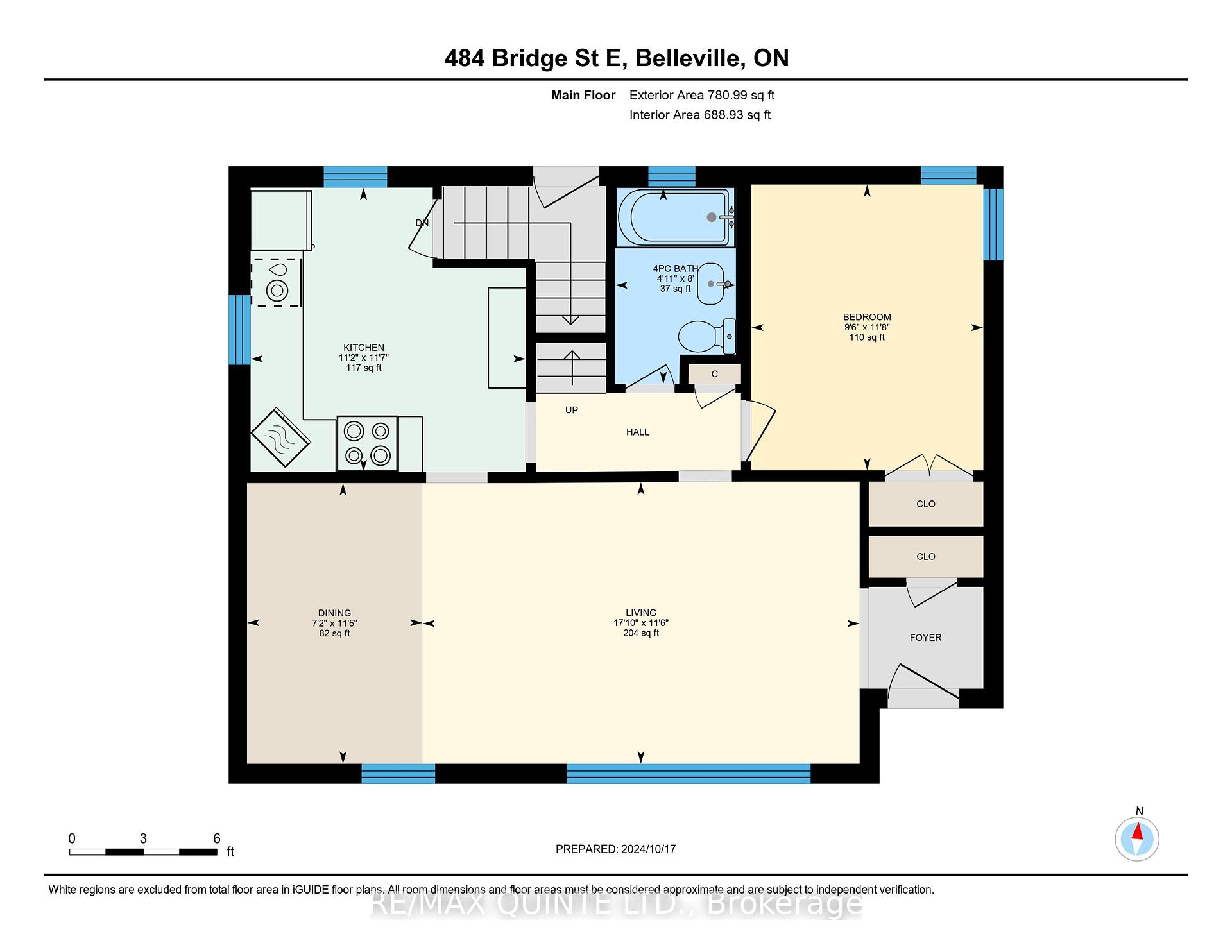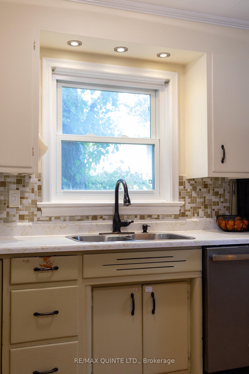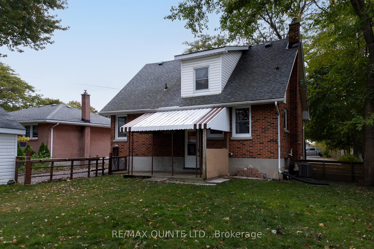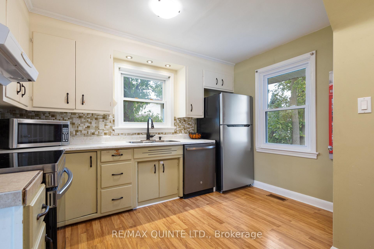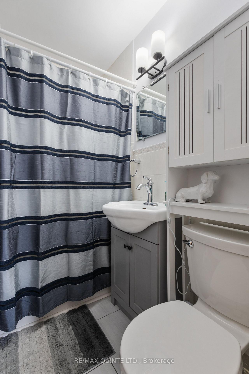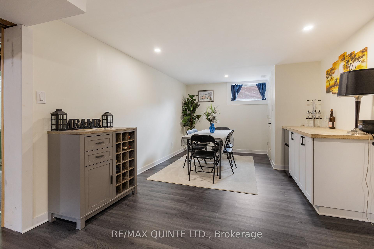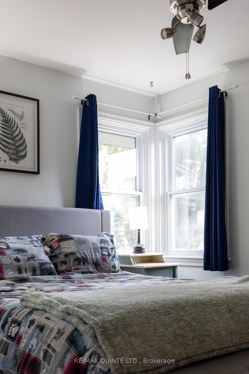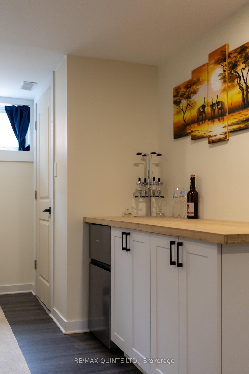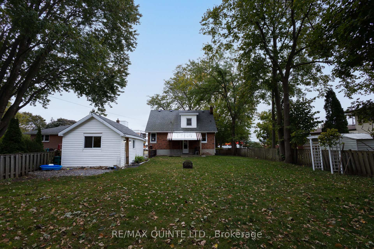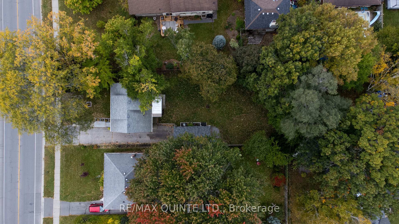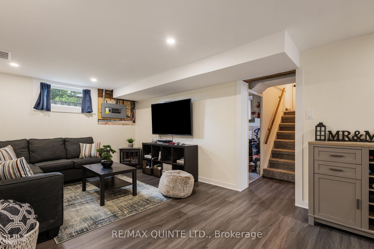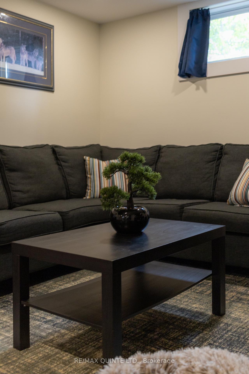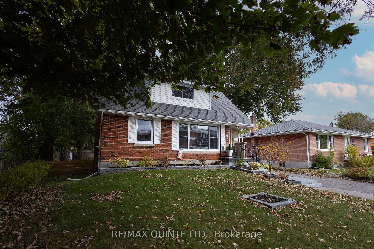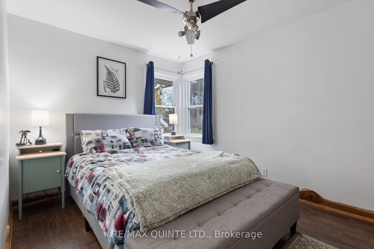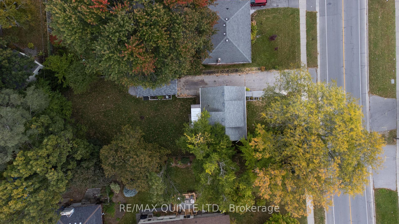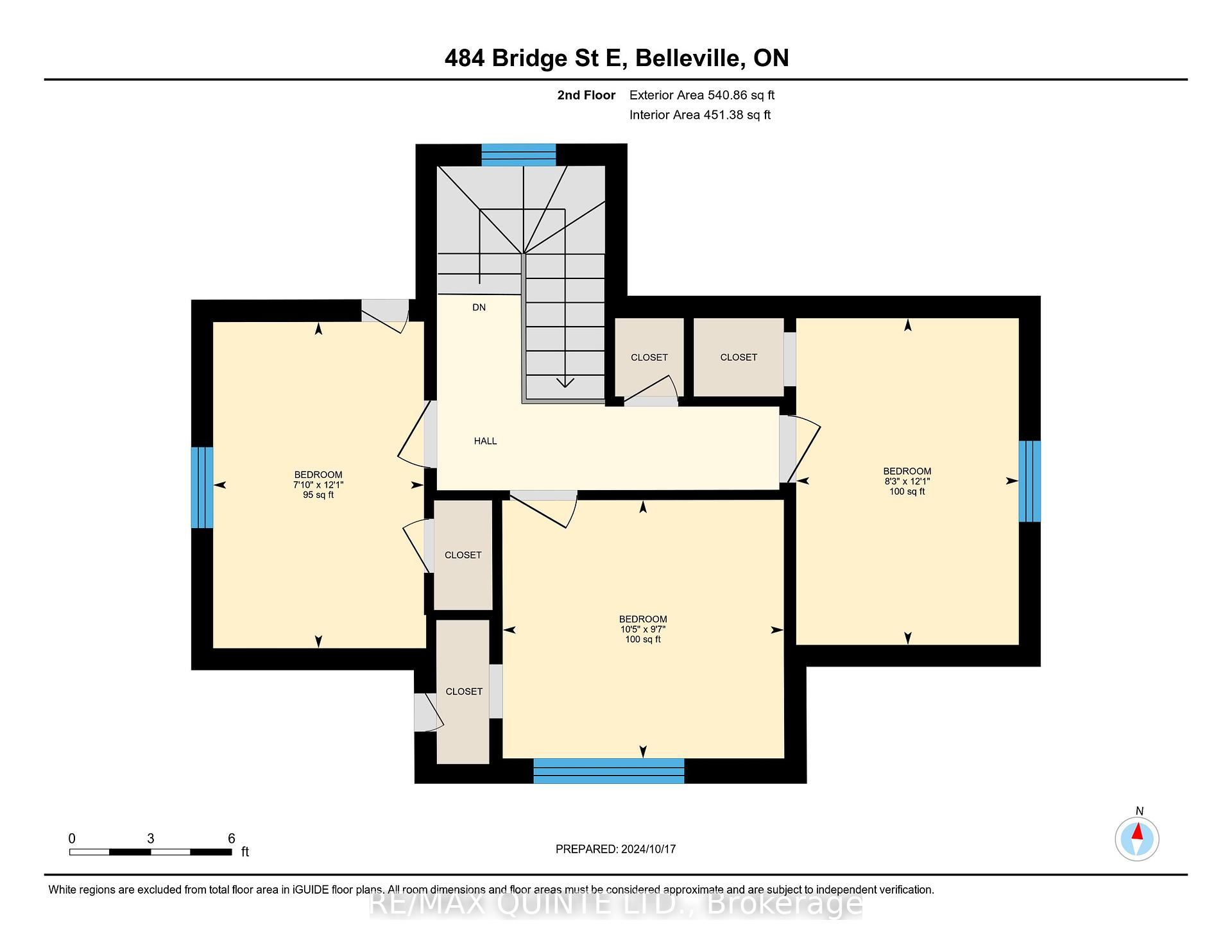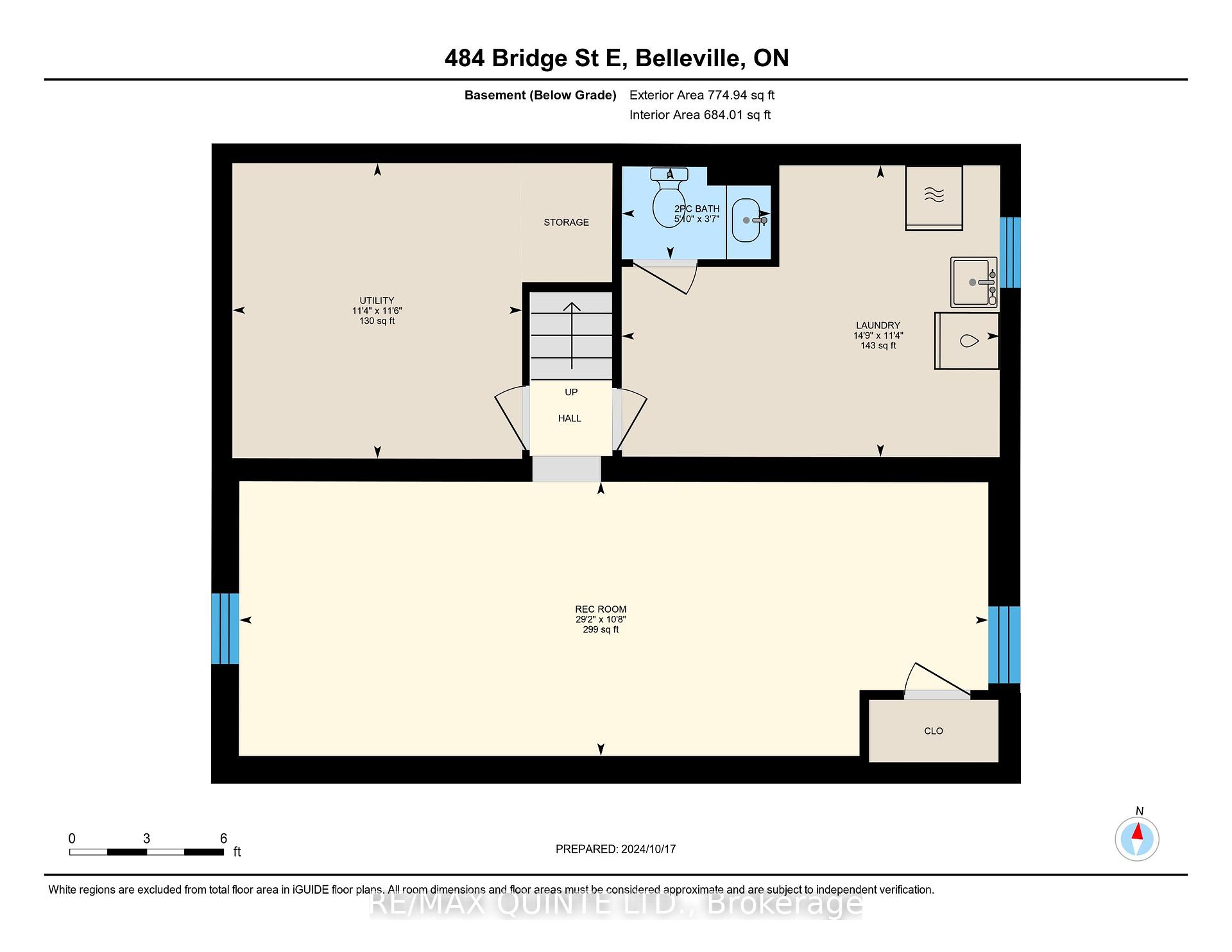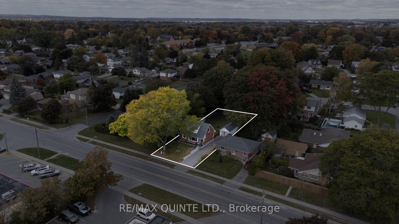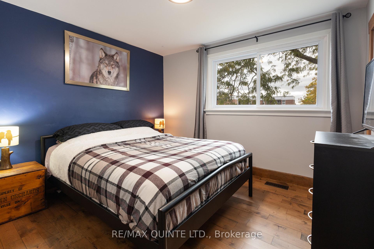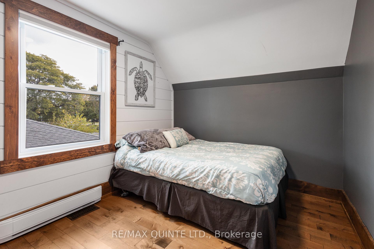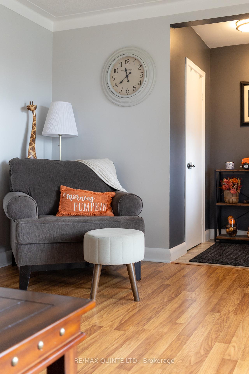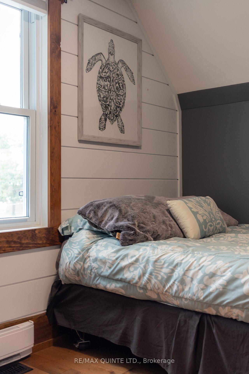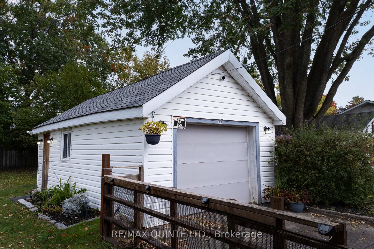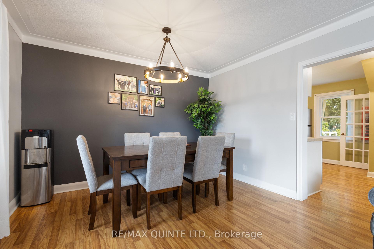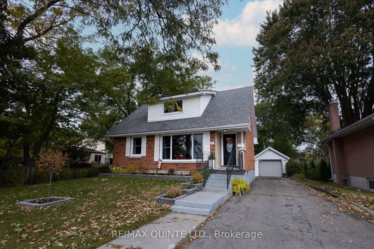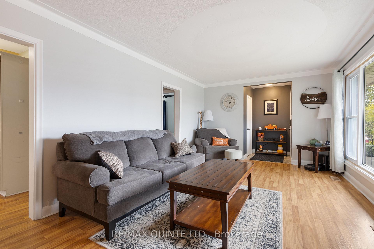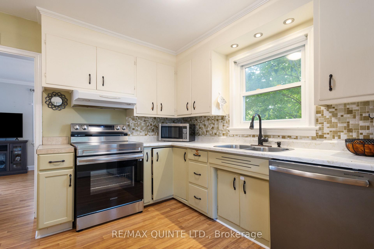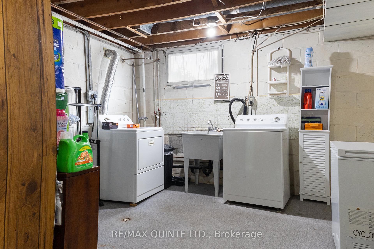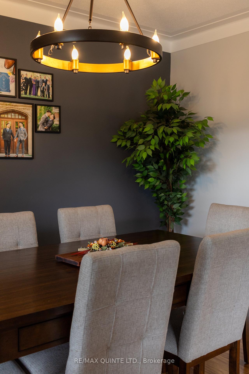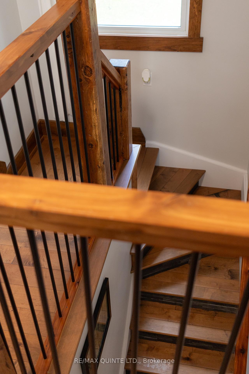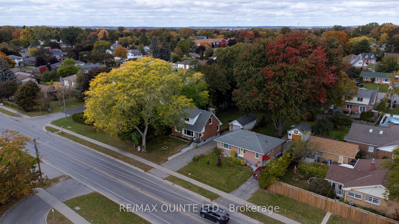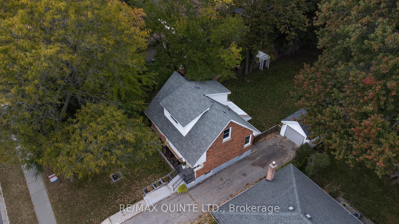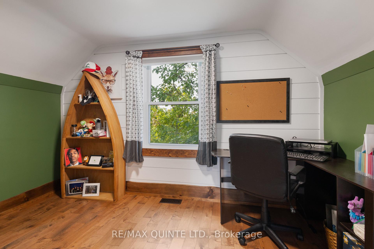$509,900
Available - For Sale
Listing ID: X11909119
484 Bridge St East , Belleville, K8N 1R4, Ontario
| Charming and full of character, this 4-bedroom, 1.5-bathroom home is located in Belleville's sought-after East End on a spacious 55x150 ft lot. Thoughtfully updated throughout, the main floor features an open living and dining area, a functional kitchen, a full bathroom, and a convenient main-floor bedroom. Upstairs, you'll find 3 additional bedrooms showcasing beautiful hardwood floors and unique live edge baseboards that add warmth and charm. The basement, with its separate rear entrance, includes a 2-piece bath, laundry area, and a cozy rec room. Step outside to the fully fenced, tree-lined backyard - a blank canvas ready for your outdoor entertaining dreams. A detached garage adds even more appeal. This home is perfect for first-time buyers or growing families, offering a prime location close to schools, parks, shopping, and more. Discover why Belleville's East End is such a beloved community! |
| Price | $509,900 |
| Taxes: | $3557.80 |
| Address: | 484 Bridge St East , Belleville, K8N 1R4, Ontario |
| Lot Size: | 55.00 x 150.00 (Feet) |
| Acreage: | < .50 |
| Directions/Cross Streets: | Bridge Street E/Plaza Square |
| Rooms: | 8 |
| Rooms +: | 2 |
| Bedrooms: | 4 |
| Bedrooms +: | |
| Kitchens: | 1 |
| Family Room: | Y |
| Basement: | Full, Part Fin |
| Approximatly Age: | 51-99 |
| Property Type: | Detached |
| Style: | 1 1/2 Storey |
| Exterior: | Brick, Vinyl Siding |
| Garage Type: | Detached |
| (Parking/)Drive: | Private |
| Drive Parking Spaces: | 4 |
| Pool: | None |
| Approximatly Age: | 51-99 |
| Approximatly Square Footage: | 1100-1500 |
| Property Features: | Hospital, Park, Place Of Worship, School, School Bus Route |
| Fireplace/Stove: | N |
| Heat Source: | Gas |
| Heat Type: | Forced Air |
| Central Air Conditioning: | Central Air |
| Central Vac: | N |
| Laundry Level: | Lower |
| Sewers: | Sewers |
| Water: | Municipal |
$
%
Years
This calculator is for demonstration purposes only. Always consult a professional
financial advisor before making personal financial decisions.
| Although the information displayed is believed to be accurate, no warranties or representations are made of any kind. |
| RE/MAX QUINTE LTD. |
|
|

Sarah Saberi
Sales Representative
Dir:
416-890-7990
Bus:
905-731-2000
Fax:
905-886-7556
| Virtual Tour | Book Showing | Email a Friend |
Jump To:
At a Glance:
| Type: | Freehold - Detached |
| Area: | Hastings |
| Municipality: | Belleville |
| Style: | 1 1/2 Storey |
| Lot Size: | 55.00 x 150.00(Feet) |
| Approximate Age: | 51-99 |
| Tax: | $3,557.8 |
| Beds: | 4 |
| Baths: | 2 |
| Fireplace: | N |
| Pool: | None |
Locatin Map:
Payment Calculator:

