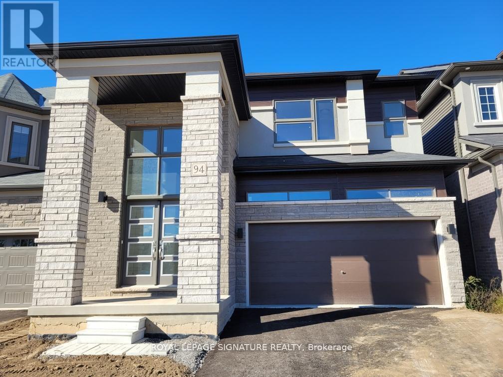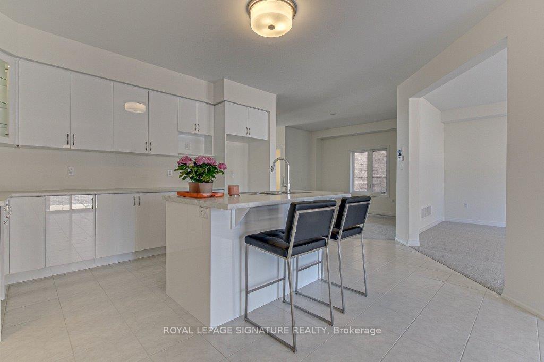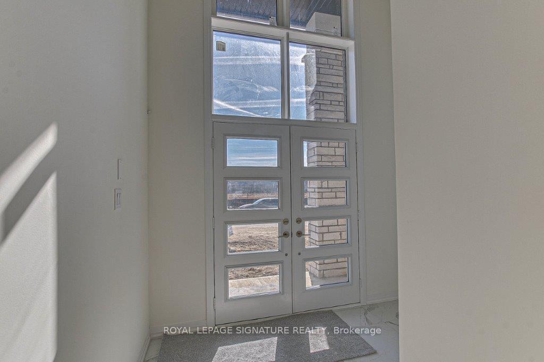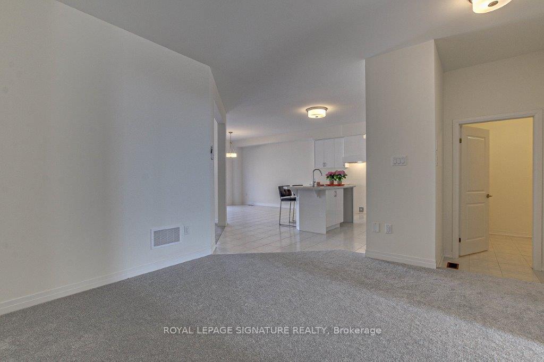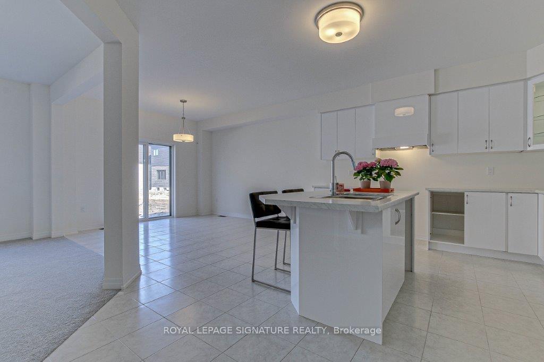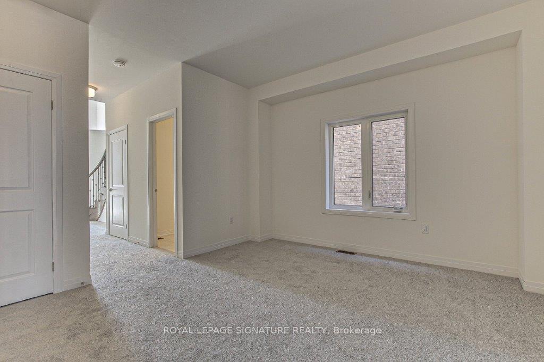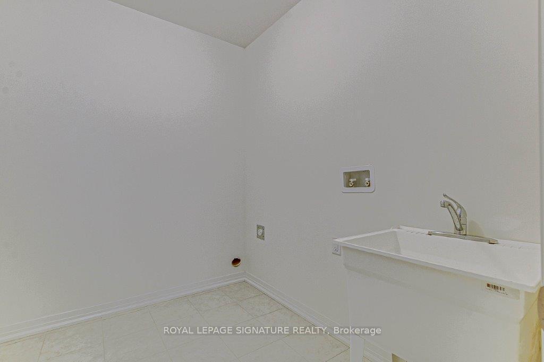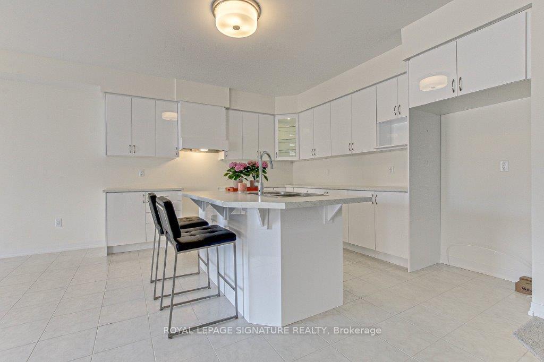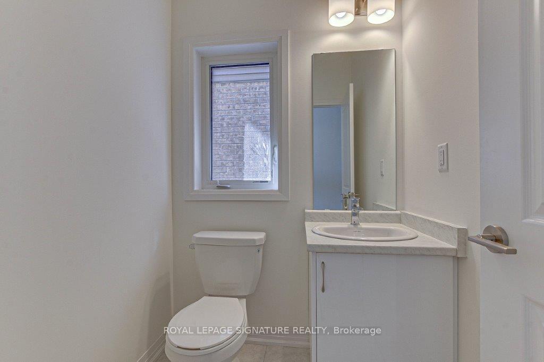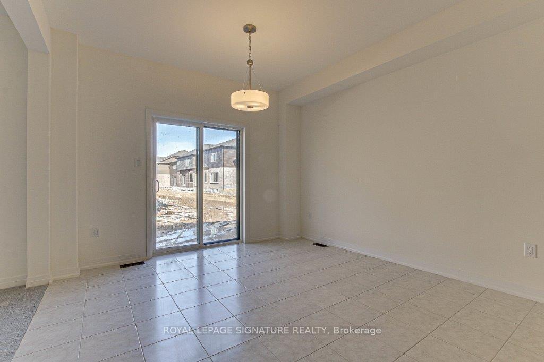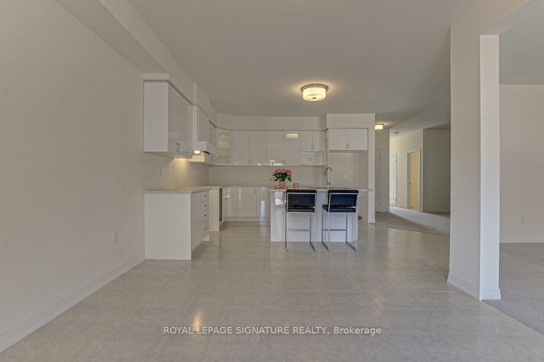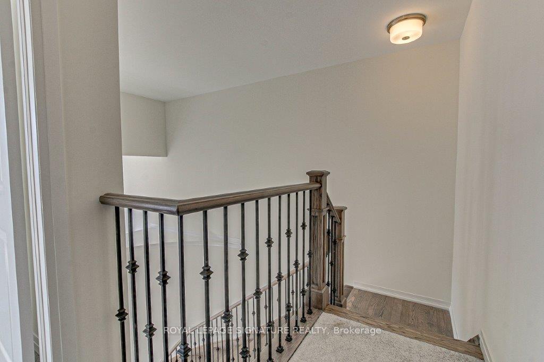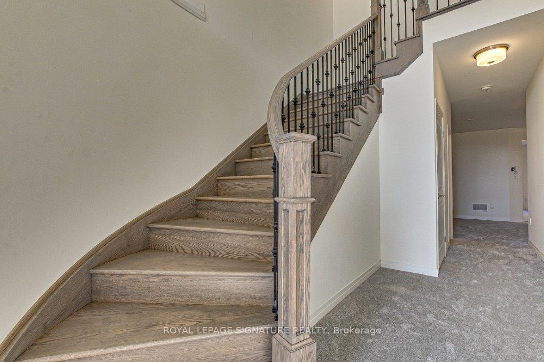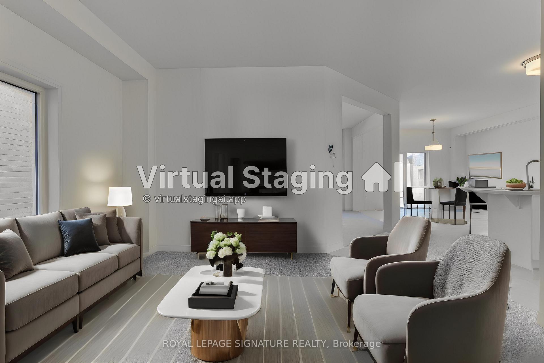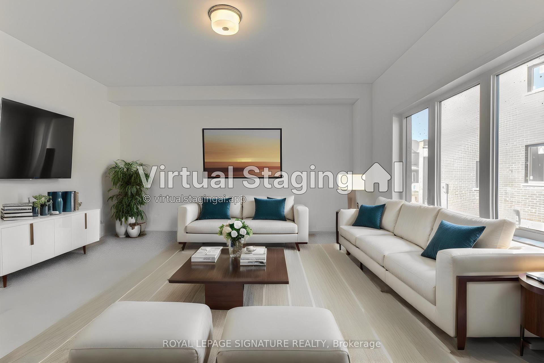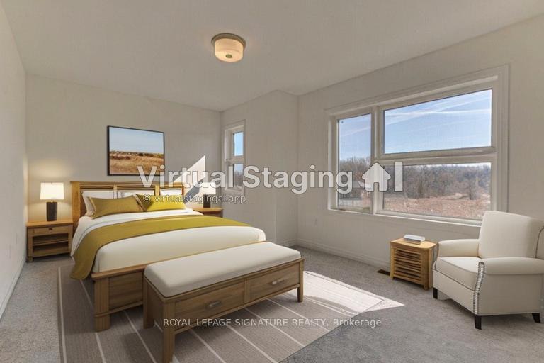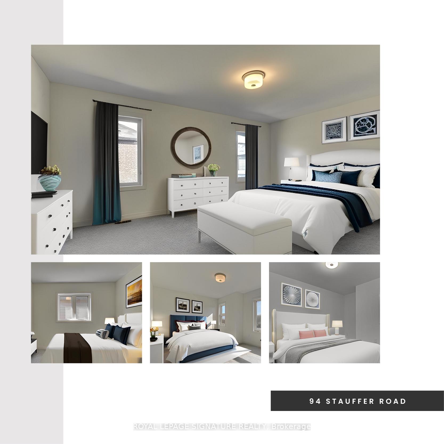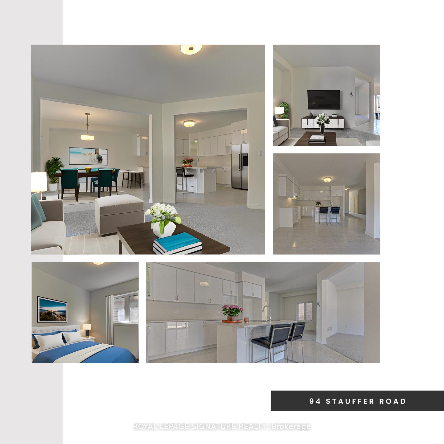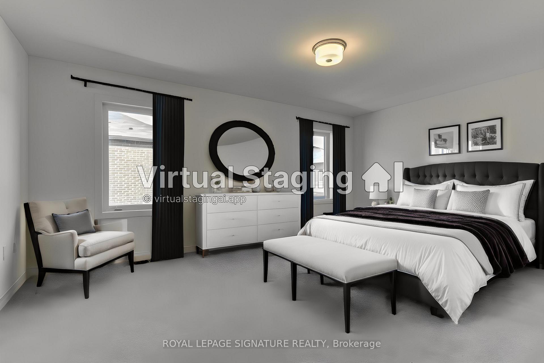$1,149,000
Available - For Sale
Listing ID: X11909115
94 Stauffer Rd East , Brantford, N3T 5L8, Ontario
| Don't hesitate- act now and move in immediately! Our price surpasses that of the current builder. This standing BRAND NEW All-Brick DETACHED HOME spands 2904 sq ft, situated in a premium location with an unobstructed view directly across from the parks and ponds. enriching your life styles with beauty and tranquility. Featuring 5 bedrooms, 4 bathrooms, and a double-car garage, this residence provides comfort, style, and luxury. With $60,000 in upgrades, including all-brick exterior construction, a 9 ft ceiling on the main floor and upgraded aok stairs with premium posts and spindles. This home is elegant. The basement showses upgraded windows, filling the space with natural light. Nestled in the sought-after Nature Grandcommunity, in Brantford's most desirable real estate location, seize the opportunity to own the exquisit Glasswings 10 model, Elevation C. Conventialy located minutes from the GrandRiver, High 403, Downtown Brantford, hospitals, Wilfrid Laurier University Brantford Campus, YMCA, golf courses, schools, trails, pamrs, plaza and Costco. Don't miss out - make this dream home yours today! |
| Price | $1,149,000 |
| Taxes: | $6696.00 |
| Address: | 94 Stauffer Rd East , Brantford, N3T 5L8, Ontario |
| Lot Size: | 36.00 x 100.00 (Feet) |
| Acreage: | < .50 |
| Directions/Cross Streets: | Oak Park Road and QEW |
| Rooms: | 10 |
| Bedrooms: | 5 |
| Bedrooms +: | |
| Kitchens: | 1 |
| Family Room: | Y |
| Basement: | Unfinished |
| Approximatly Age: | New |
| Property Type: | Detached |
| Style: | 2-Storey |
| Exterior: | Brick |
| Garage Type: | Attached |
| (Parking/)Drive: | Available |
| Drive Parking Spaces: | 2 |
| Pool: | None |
| Approximatly Age: | New |
| Property Features: | Golf, Grnbelt/Conserv, Hospital, Lake/Pond, Park, Public Transit |
| Fireplace/Stove: | N |
| Heat Source: | Gas |
| Heat Type: | Forced Air |
| Central Air Conditioning: | Central Air |
| Central Vac: | N |
| Sewers: | Sewers |
| Water: | Municipal |
| Utilities-Cable: | A |
| Utilities-Hydro: | Y |
| Utilities-Gas: | N |
| Utilities-Telephone: | Y |
$
%
Years
This calculator is for demonstration purposes only. Always consult a professional
financial advisor before making personal financial decisions.
| Although the information displayed is believed to be accurate, no warranties or representations are made of any kind. |
| ROYAL LEPAGE SIGNATURE REALTY |
|
|

Sarah Saberi
Sales Representative
Dir:
416-890-7990
Bus:
905-731-2000
Fax:
905-886-7556
| Book Showing | Email a Friend |
Jump To:
At a Glance:
| Type: | Freehold - Detached |
| Area: | Brantford |
| Municipality: | Brantford |
| Style: | 2-Storey |
| Lot Size: | 36.00 x 100.00(Feet) |
| Approximate Age: | New |
| Tax: | $6,696 |
| Beds: | 5 |
| Baths: | 4 |
| Fireplace: | N |
| Pool: | None |
Locatin Map:
Payment Calculator:

