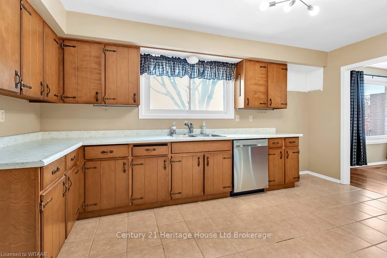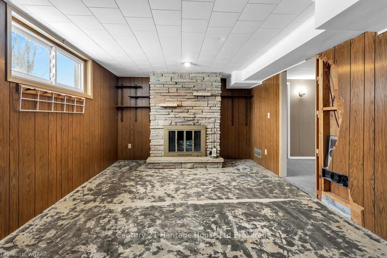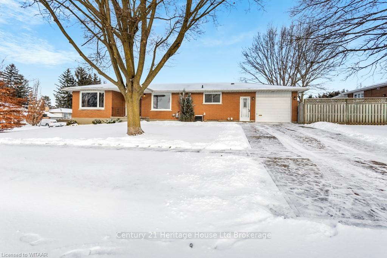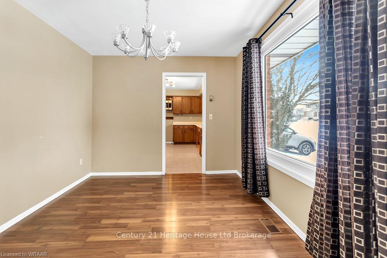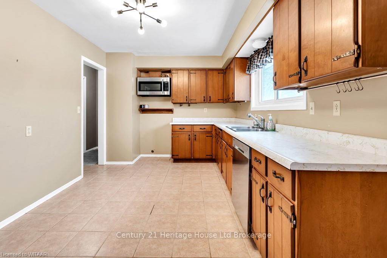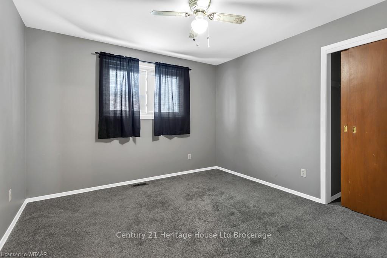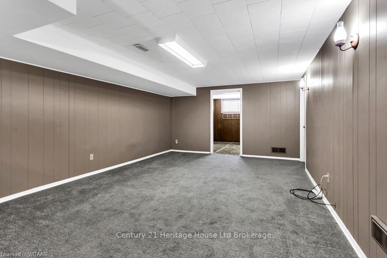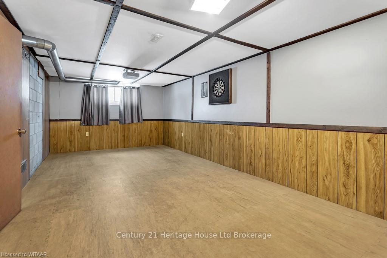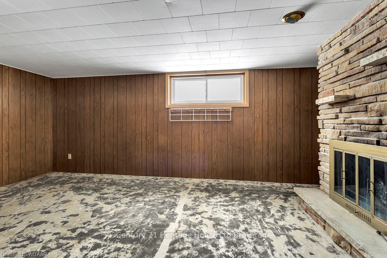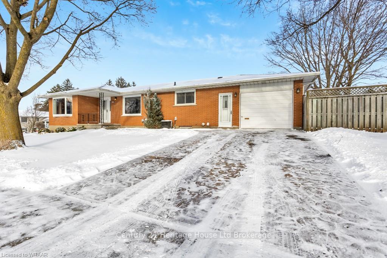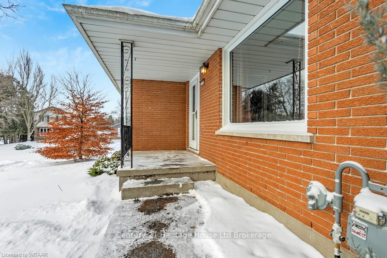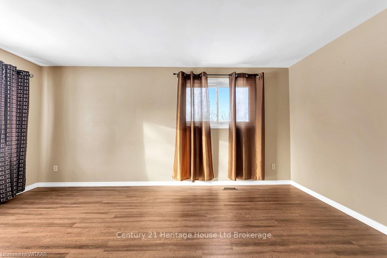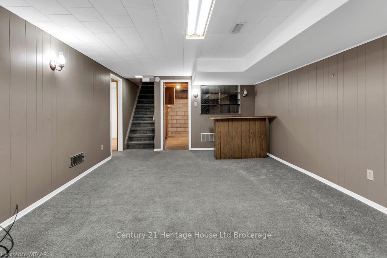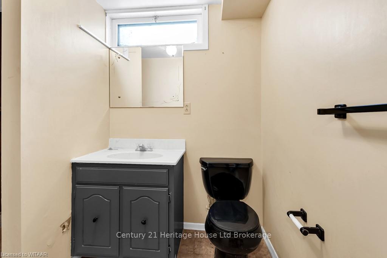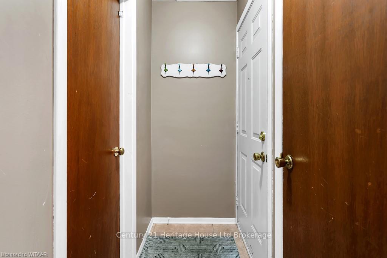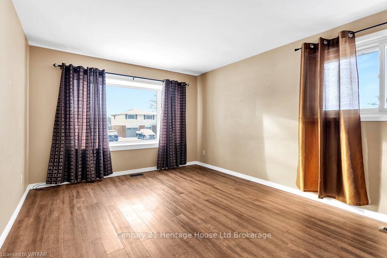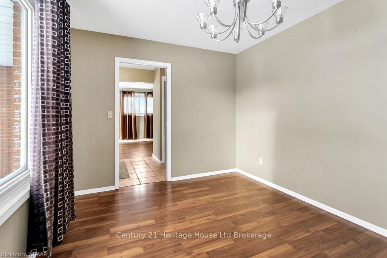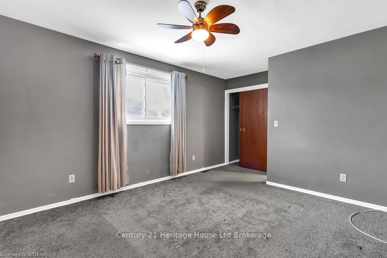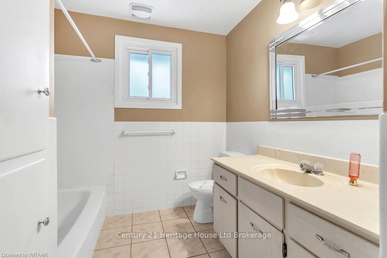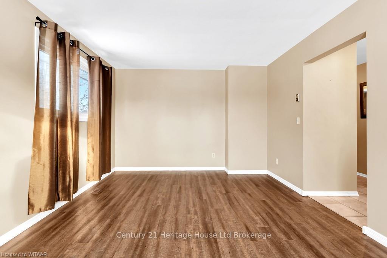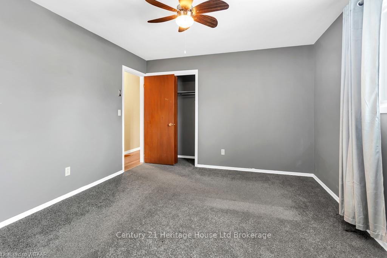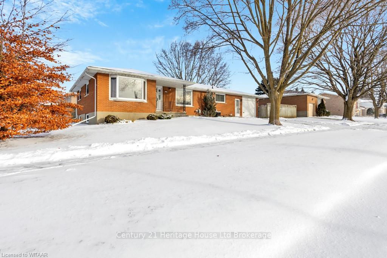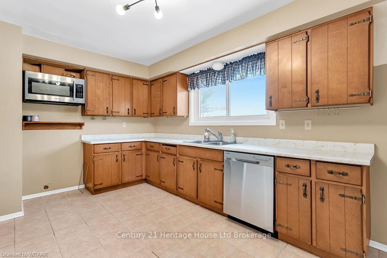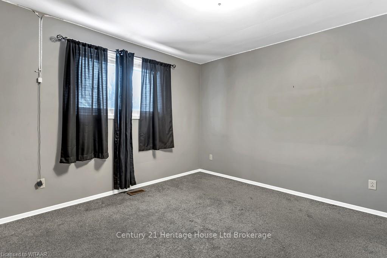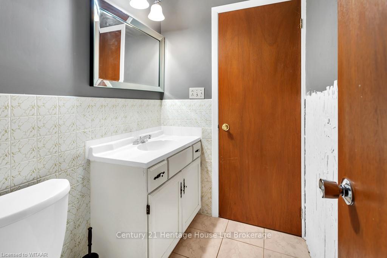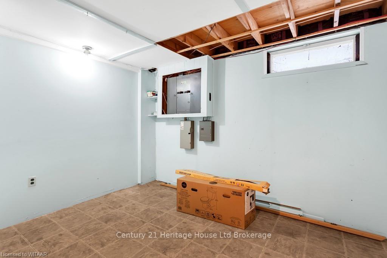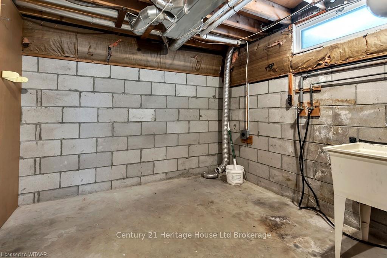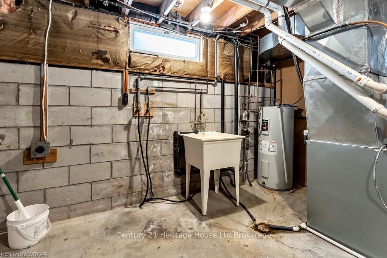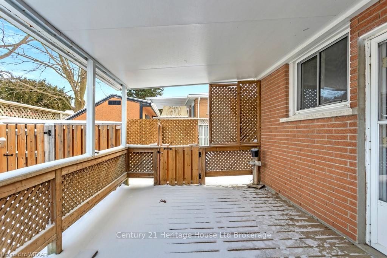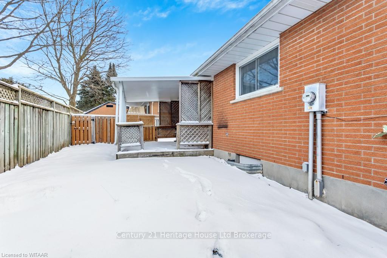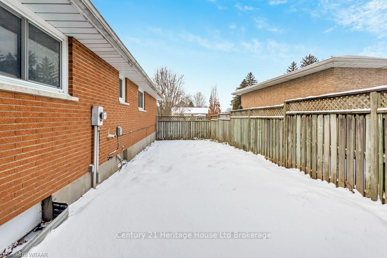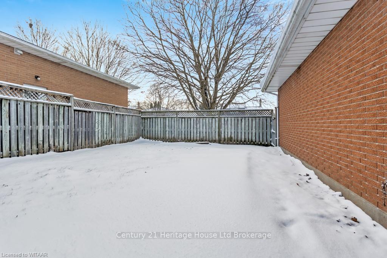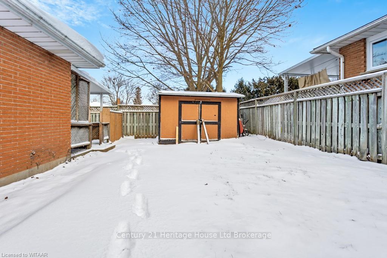$572,500
Available - For Sale
Listing ID: X11909019
727 GLADSTONE Dr , Woodstock, N4S 5T1, Ontario
| Very desirable bungalow style home with over 2250 sq. ft of finished living space. Attached 1.5 car garage on a large corner lot (110 ft X 65 ft) in a very desirable location. The exterior of the home is brick, the windows have been replaced, the roof is fiberglass shingles (2011) and the lot is fenced. The interior of the home features a living room, dining room and kitchen plus 3 good size bedrooms and 1.5 baths on the main level. The basement has a large rec room, games room and family room with fireplace (not functioning) plus another room and a large storage room. Basement also includes a 2 piece bathroom. The heat is forced air gas (2011) with air conditioning. The home needs some updating but priced accordingly. A great opportunity to make it your own! Don't miss out on this one. |
| Price | $572,500 |
| Taxes: | $4920.81 |
| Assessment: | $286000 |
| Assessment Year: | 2025 |
| Address: | 727 GLADSTONE Dr , Woodstock, N4S 5T1, Ontario |
| Lot Size: | 110.65 x 65.10 (Feet) |
| Acreage: | < .50 |
| Directions/Cross Streets: | Devonshire Avenue to Leinster Street, Turn North on Leinster then turn Left on Gladstone Drive. |
| Rooms: | 9 |
| Rooms +: | 5 |
| Bedrooms: | 3 |
| Bedrooms +: | 0 |
| Kitchens: | 1 |
| Kitchens +: | 0 |
| Basement: | Full, Part Fin |
| Approximatly Age: | 51-99 |
| Property Type: | Detached |
| Style: | Bungalow |
| Exterior: | Brick |
| Garage Type: | Attached |
| (Parking/)Drive: | Pvt Double |
| Drive Parking Spaces: | 2 |
| Pool: | None |
| Approximatly Age: | 51-99 |
| Property Features: | Fenced Yard |
| Fireplace/Stove: | Y |
| Heat Source: | Gas |
| Heat Type: | Forced Air |
| Central Air Conditioning: | Central Air |
| Central Vac: | N |
| Elevator Lift: | N |
| Sewers: | Sewers |
| Water: | Municipal |
| Utilities-Hydro: | Y |
| Utilities-Gas: | Y |
$
%
Years
This calculator is for demonstration purposes only. Always consult a professional
financial advisor before making personal financial decisions.
| Although the information displayed is believed to be accurate, no warranties or representations are made of any kind. |
| Century 21 Heritage House Ltd Brokerage |
|
|

Sarah Saberi
Sales Representative
Dir:
416-890-7990
Bus:
905-731-2000
Fax:
905-886-7556
| Book Showing | Email a Friend |
Jump To:
At a Glance:
| Type: | Freehold - Detached |
| Area: | Oxford |
| Municipality: | Woodstock |
| Neighbourhood: | Woodstock - North |
| Style: | Bungalow |
| Lot Size: | 110.65 x 65.10(Feet) |
| Approximate Age: | 51-99 |
| Tax: | $4,920.81 |
| Beds: | 3 |
| Baths: | 3 |
| Fireplace: | Y |
| Pool: | None |
Locatin Map:
Payment Calculator:

