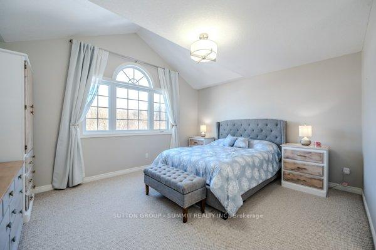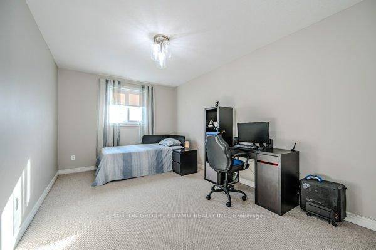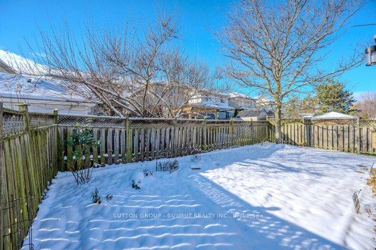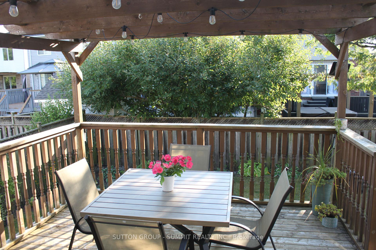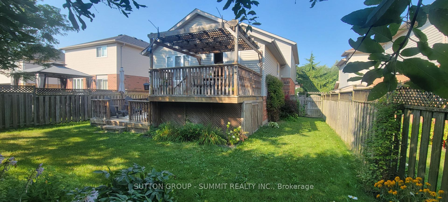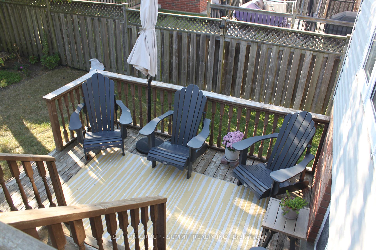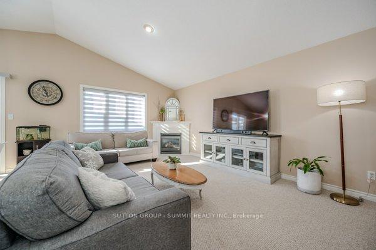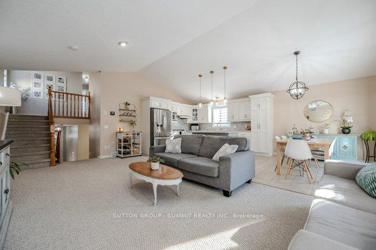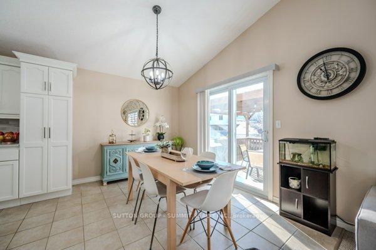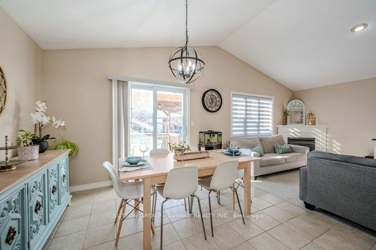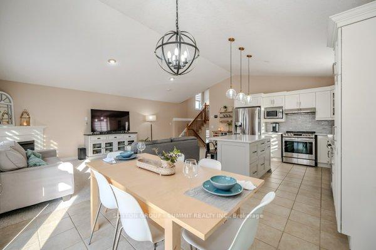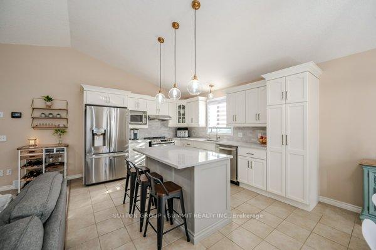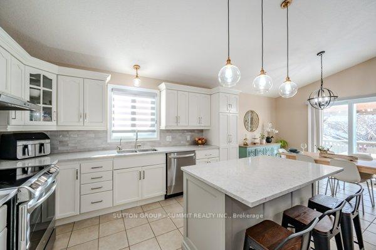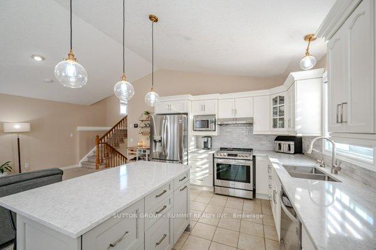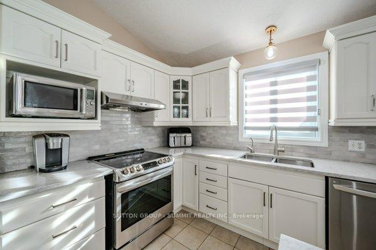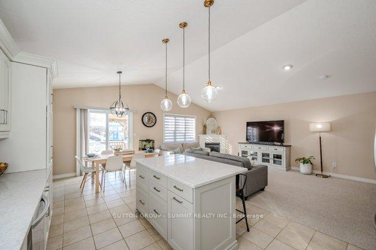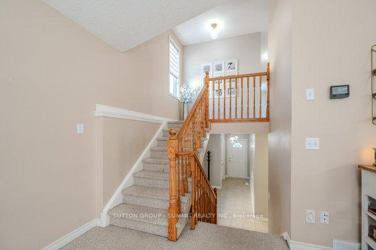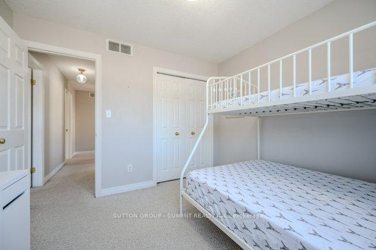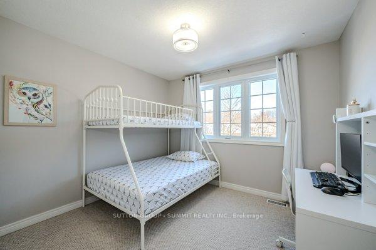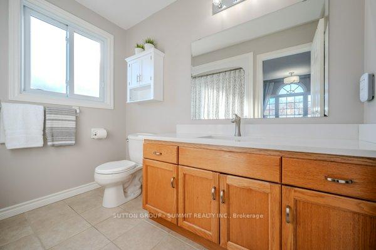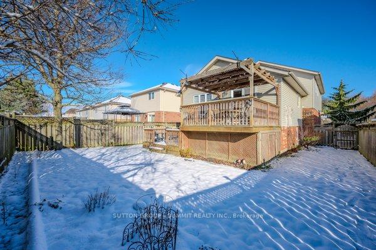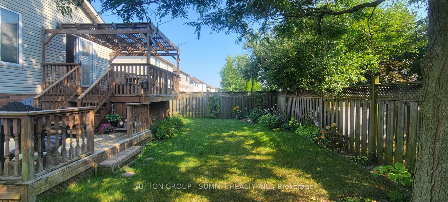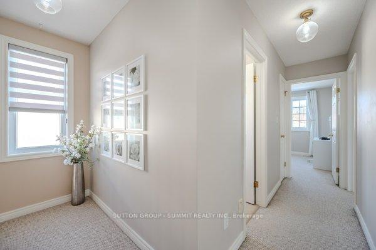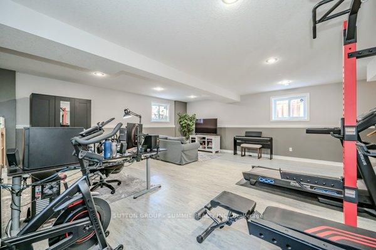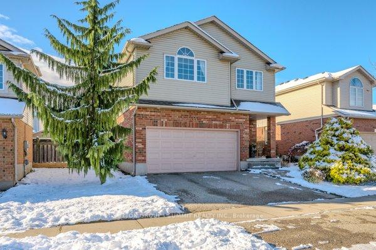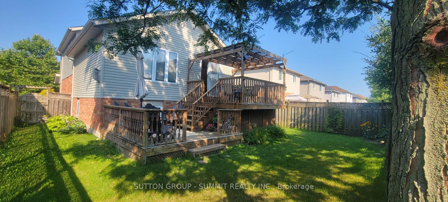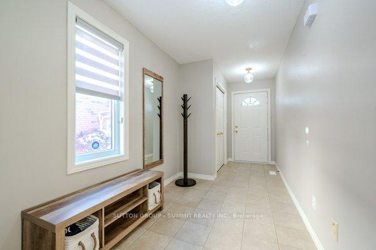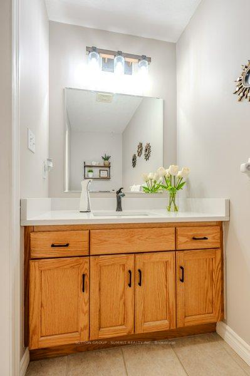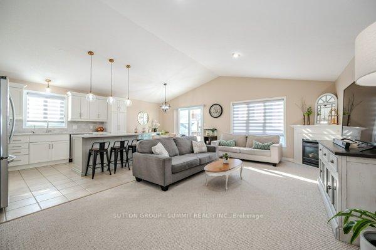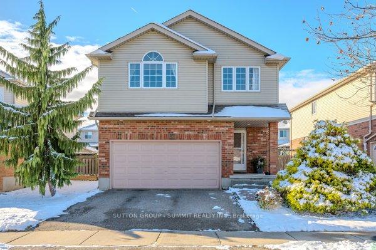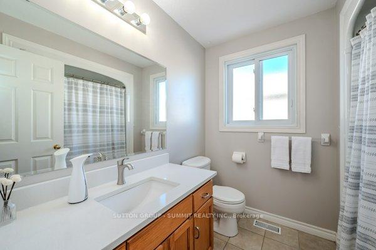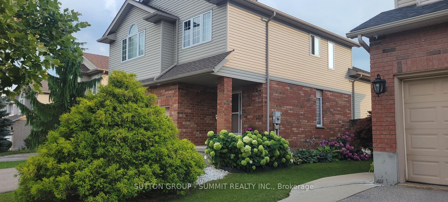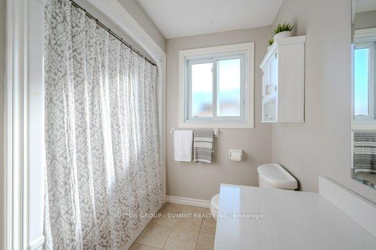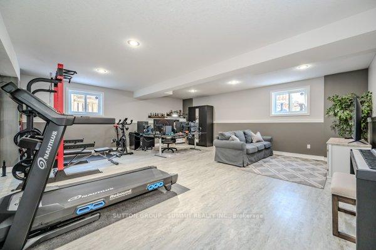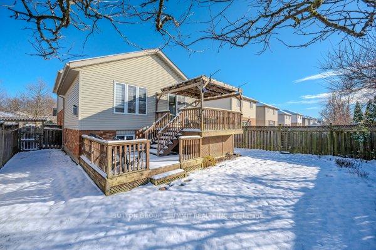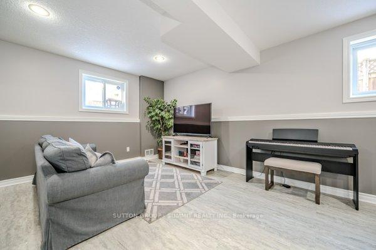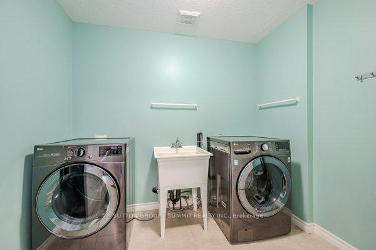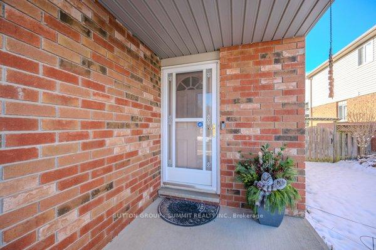$899,000
Available - For Sale
Listing ID: X11908958
51 COPPER LEAF St , Kitchener, N2E 3T4, Ontario
| Stunning 3-Bedroom, 3-Bath Detached Home in Laurentian West/Williamsburg. Step into this beautifully maintained family home, offering an inviting open-concept layout on the main floor, perfect for hosting friends and family. The spacious living and dining areas overlook a gorgeous backyard, creating the ideal setting for relaxation and entertaining. This gem offers a perfect blend of modern upgrades and timeless charm, making it move-in ready for the next lucky owner. Features you will love: Dream Kitchen: Renovated in 2020, featuring a custom-built island with quartz countertops, a stylish backsplash, new stainless steel appliances, upgraded kitchen cabinets with crown molding, a double sink with a modern faucet, and elegant new light fixtures, Range hood. Bathroom Updates: Quartz countertops and new light fixtures in all bathrooms (2020). Curtains and Blinds (2020) New Equipment for Peace of Mind: Furnace, Heat Pump, and Water Softener installed in 2024, Hot Water Tank (2024), Laundry Upgrade: High-efficiency Washer and Dryer combo replaced in 2020. Second floor leads us A bright and airy primary bedroom with an updated 4-piece ensuite and serene views of the green belt across the street.Two additional generously sized bedrooms that share another 4-piece bathroom, perfect for family or guests. Prime Location: Close to shopping plazas, parks, schools, and convenient access to the expressway leading to Highway 401. This home show cases true pride of ownership, with thoughtful updates and a welcoming ambiance throughout. Just move in and start making memories in this beautiful property! Don't miss the opportunity to make this your forever home. |
| Extras: Furnace has a 10 (Ten) years warranty Heat Pump has a 10 (Ten) years warranty |
| Price | $899,000 |
| Taxes: | $4989.48 |
| Address: | 51 COPPER LEAF St , Kitchener, N2E 3T4, Ontario |
| Lot Size: | 42.00 x 104.99 (Feet) |
| Directions/Cross Streets: | ACTIVA AND WISTERIA |
| Rooms: | 6 |
| Bedrooms: | 3 |
| Bedrooms +: | |
| Kitchens: | 1 |
| Family Room: | N |
| Basement: | Finished |
| Approximatly Age: | 16-30 |
| Property Type: | Detached |
| Style: | 2-Storey |
| Exterior: | Brick |
| Garage Type: | Attached |
| (Parking/)Drive: | Private |
| Drive Parking Spaces: | 2 |
| Pool: | None |
| Approximatly Age: | 16-30 |
| Approximatly Square Footage: | 1500-2000 |
| Property Features: | Fenced Yard, Grnbelt/Conserv, Library, Park, Public Transit, Rec Centre |
| Fireplace/Stove: | Y |
| Heat Source: | Gas |
| Heat Type: | Heat Pump |
| Central Air Conditioning: | Central Air |
| Central Vac: | Y |
| Sewers: | Sewers |
| Water: | Municipal |
| Utilities-Cable: | Y |
| Utilities-Hydro: | Y |
| Utilities-Gas: | Y |
| Utilities-Telephone: | Y |
$
%
Years
This calculator is for demonstration purposes only. Always consult a professional
financial advisor before making personal financial decisions.
| Although the information displayed is believed to be accurate, no warranties or representations are made of any kind. |
| SUTTON GROUP - SUMMIT REALTY INC. |
|
|

Sarah Saberi
Sales Representative
Dir:
416-890-7990
Bus:
905-731-2000
Fax:
905-886-7556
| Virtual Tour | Book Showing | Email a Friend |
Jump To:
At a Glance:
| Type: | Freehold - Detached |
| Area: | Waterloo |
| Municipality: | Kitchener |
| Style: | 2-Storey |
| Lot Size: | 42.00 x 104.99(Feet) |
| Approximate Age: | 16-30 |
| Tax: | $4,989.48 |
| Beds: | 3 |
| Baths: | 3 |
| Fireplace: | Y |
| Pool: | None |
Locatin Map:
Payment Calculator:

