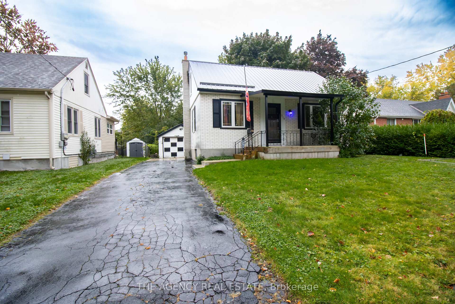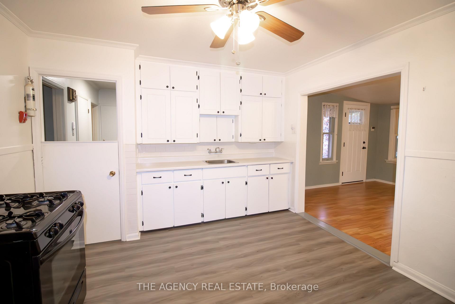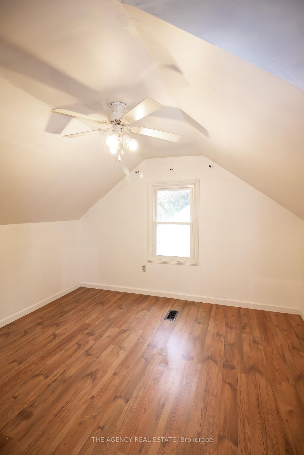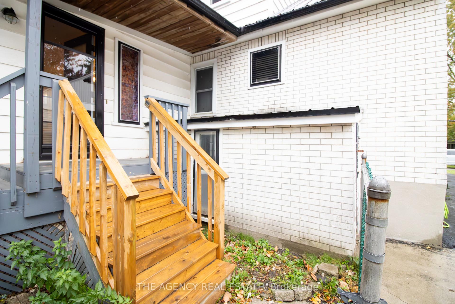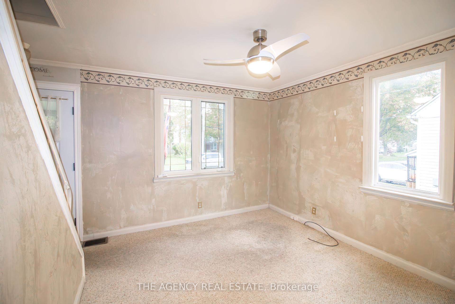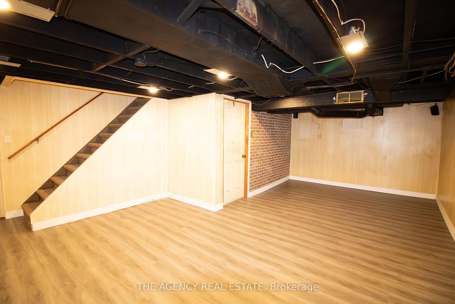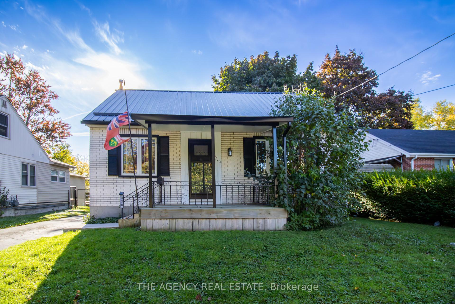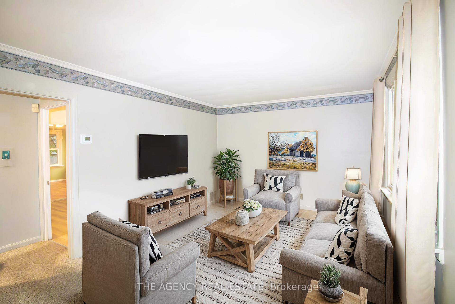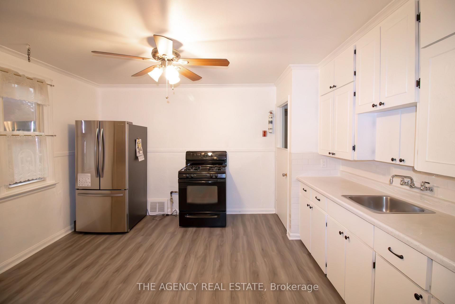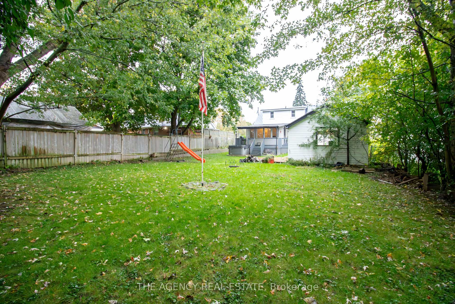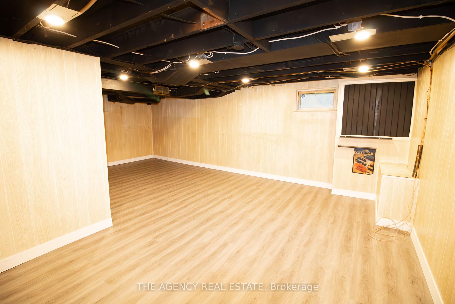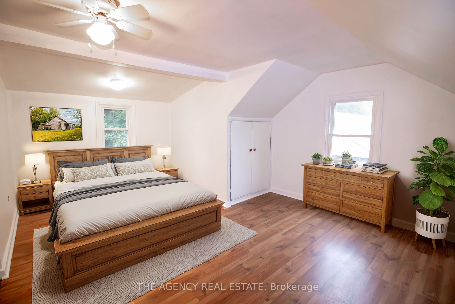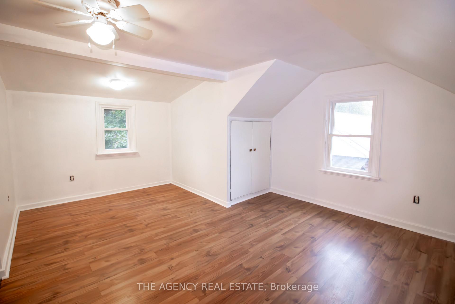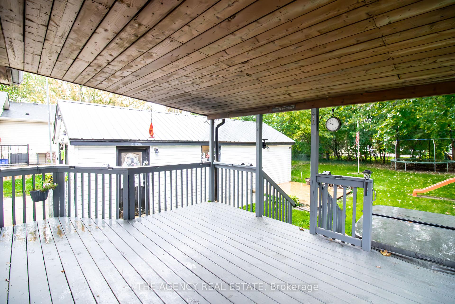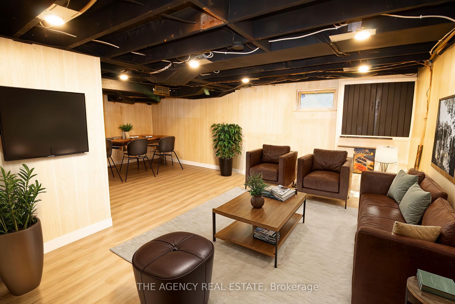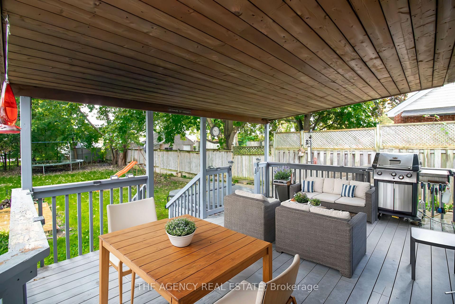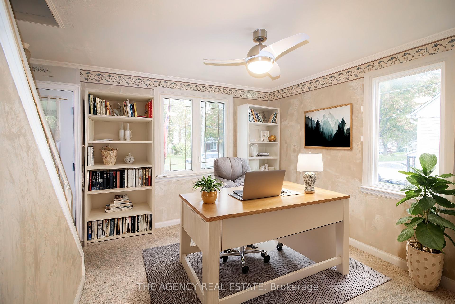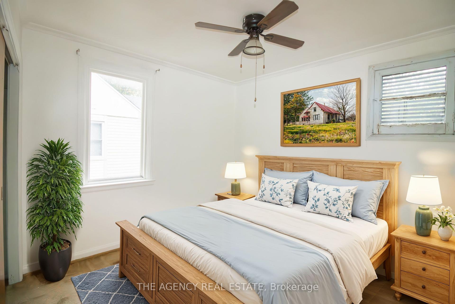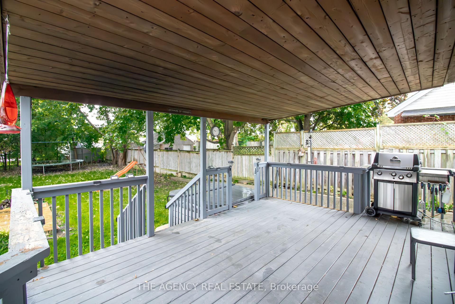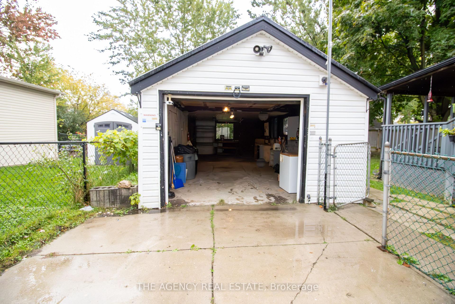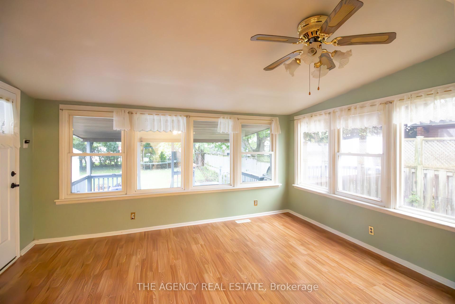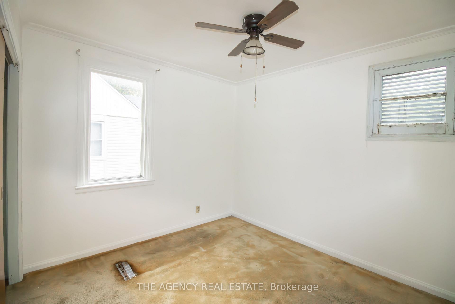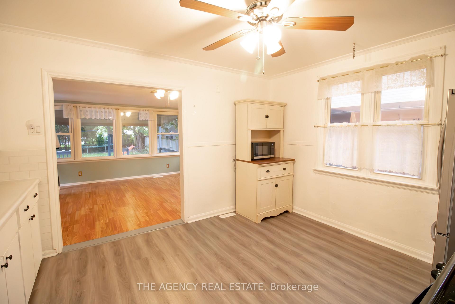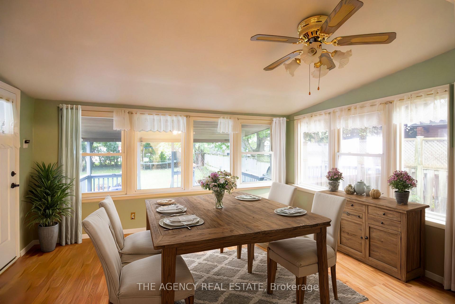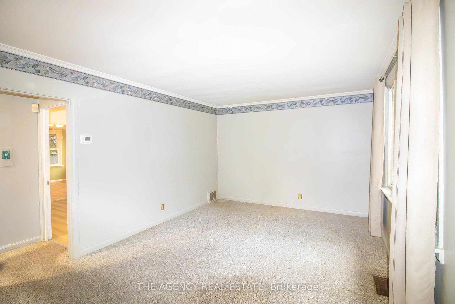$549,000
Available - For Sale
Listing ID: X11908839
370 Carol St , London, N6J 1C8, Ontario
| PRICED TO SELL! Situated in a quiet cul-de-sac in the desirable Southcrest neighborhood, this 3-bedroom, 2-bathroom home presents an incredible opportunity for those with a vision. Nestled on a large lot with a serene atmosphere, just a short drive from the beautiful Springbank Park, this home offers a blend of potential and character.This property is equipped with several recent upgrades, including a sturdy metal roof (2021), a new AC unit (2021), all-new windows and doors (2022), and a brand-new hot tub for relaxation. Original hardwood under the carpet. The finished basement provides extra living space, while the spacious yard includes a shed for additional storage, complemented by frequent wildlife sightings that add to the natural charm of the setting.In addition to the deep 1-car garage with room for a workshop, the property boasts a long driveway that can accommodate up to 6 cars, providing ample parking for guests or multiple vehicles. You'll also enjoy access to walking trails, beautiful natural surroundings, and convenient proximity to shopping centers and highways 401/402, making this location both peaceful and practical.Whether you are looking for a family home with room to grow or an investment opportunity, this property delivers both comfort and potential. Don't miss the chance to explore this charming home. |
| Price | $549,000 |
| Taxes: | $2577.88 |
| Address: | 370 Carol St , London, N6J 1C8, Ontario |
| Lot Size: | 50.00 x 152.00 (Feet) |
| Acreage: | < .50 |
| Directions/Cross Streets: | Springbank Dr to Seawood Ave, Left onto Carol St |
| Rooms: | 5 |
| Bedrooms: | 3 |
| Bedrooms +: | |
| Kitchens: | 1 |
| Family Room: | N |
| Basement: | Finished, Full |
| Approximatly Age: | 51-99 |
| Property Type: | Detached |
| Style: | 1 1/2 Storey |
| Exterior: | Stucco/Plaster, Vinyl Siding |
| Garage Type: | Detached |
| (Parking/)Drive: | Private |
| Drive Parking Spaces: | 4 |
| Pool: | None |
| Approximatly Age: | 51-99 |
| Approximatly Square Footage: | 1500-2000 |
| Property Features: | Hospital, Park, Place Of Worship, River/Stream, School, School Bus Route |
| Fireplace/Stove: | N |
| Heat Source: | Gas |
| Heat Type: | Forced Air |
| Central Air Conditioning: | Central Air |
| Central Vac: | N |
| Laundry Level: | Lower |
| Sewers: | Sewers |
| Water: | Municipal |
$
%
Years
This calculator is for demonstration purposes only. Always consult a professional
financial advisor before making personal financial decisions.
| Although the information displayed is believed to be accurate, no warranties or representations are made of any kind. |
| THE AGENCY REAL ESTATE |
|
|

Sarah Saberi
Sales Representative
Dir:
416-890-7990
Bus:
905-731-2000
Fax:
905-886-7556
| Book Showing | Email a Friend |
Jump To:
At a Glance:
| Type: | Freehold - Detached |
| Area: | Middlesex |
| Municipality: | London |
| Neighbourhood: | South D |
| Style: | 1 1/2 Storey |
| Lot Size: | 50.00 x 152.00(Feet) |
| Approximate Age: | 51-99 |
| Tax: | $2,577.88 |
| Beds: | 3 |
| Baths: | 2 |
| Fireplace: | N |
| Pool: | None |
Locatin Map:
Payment Calculator:

