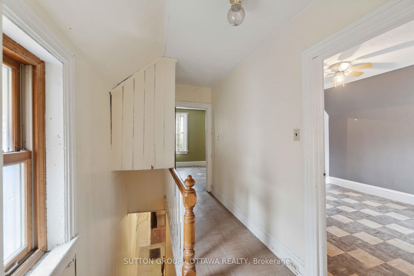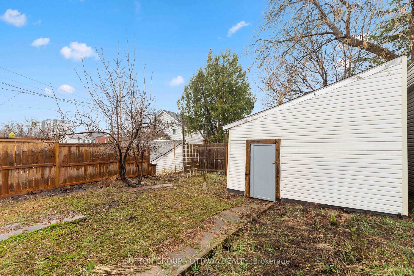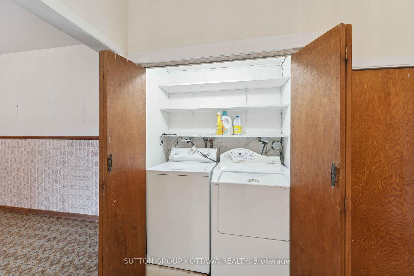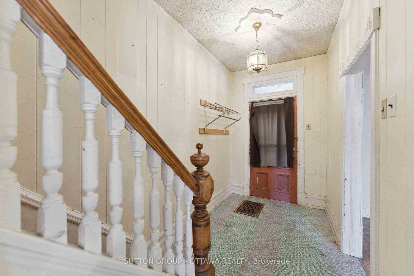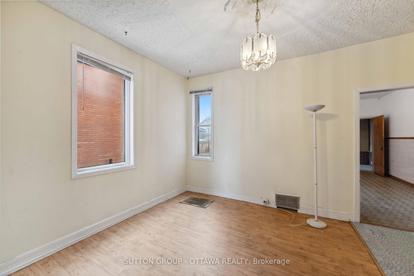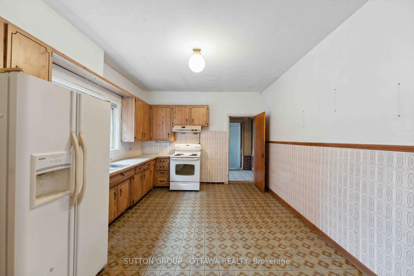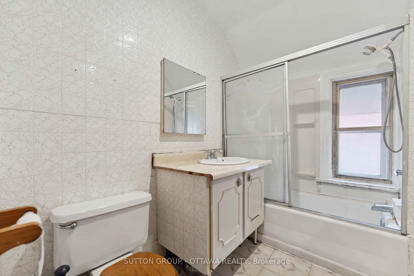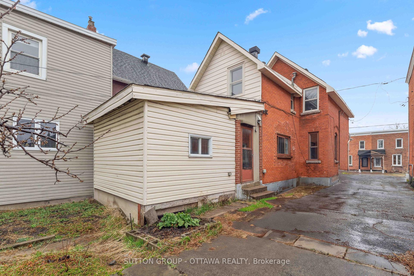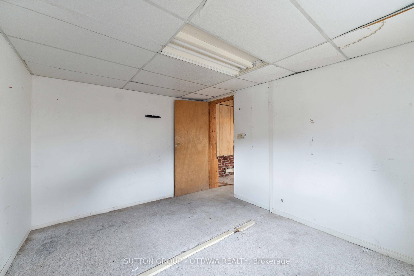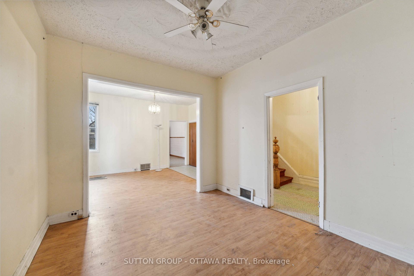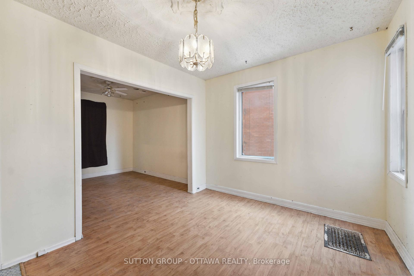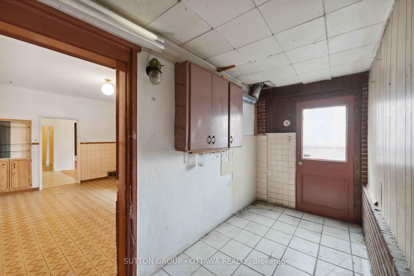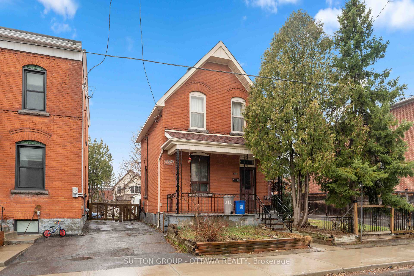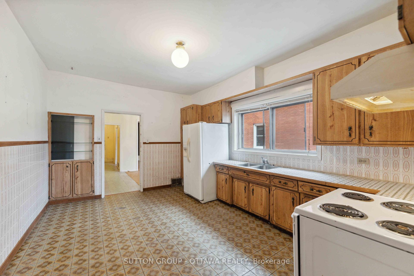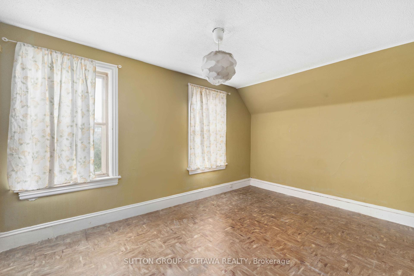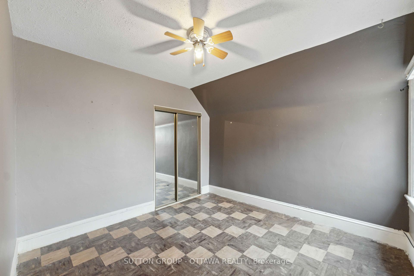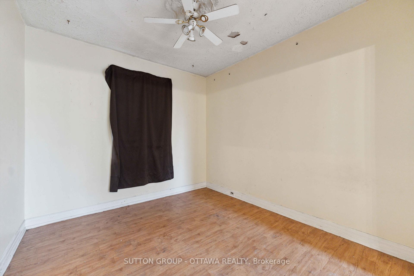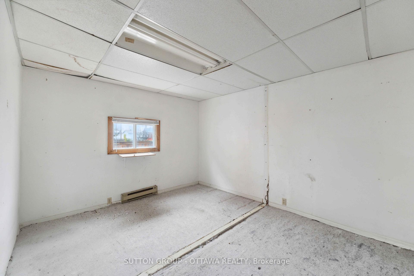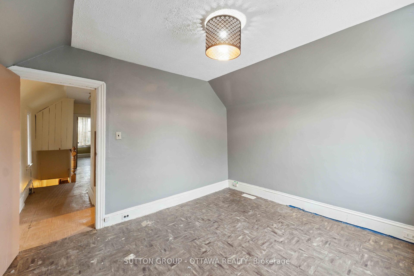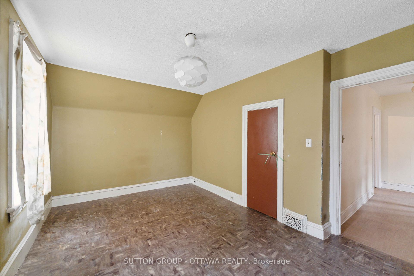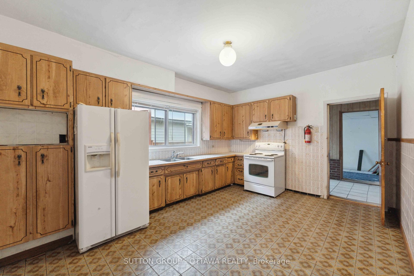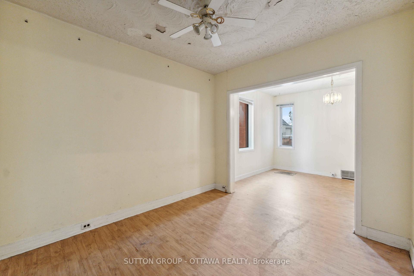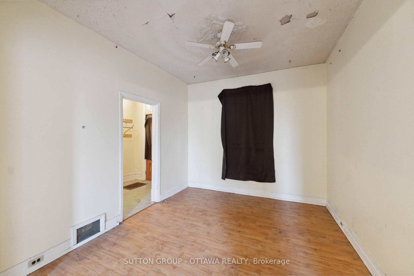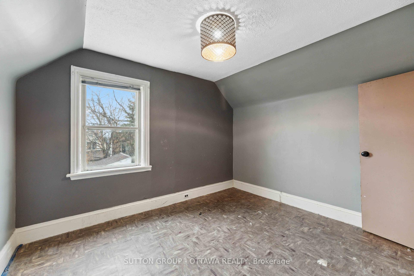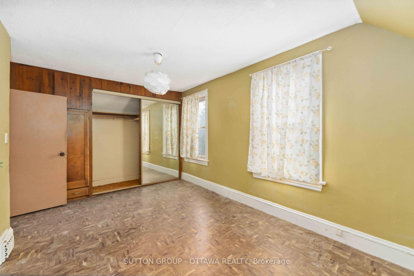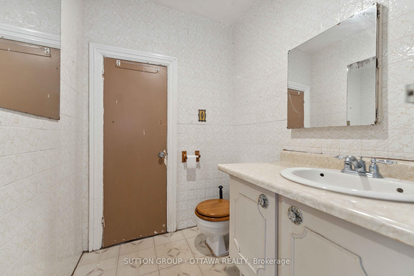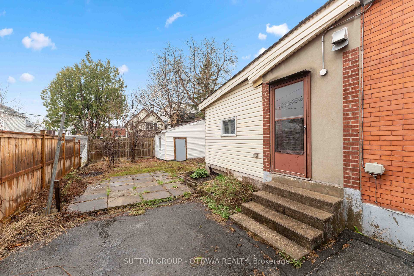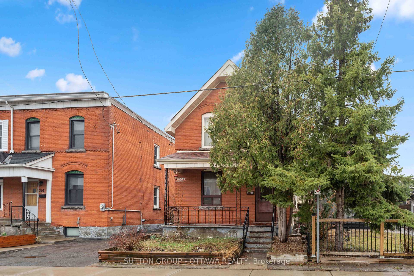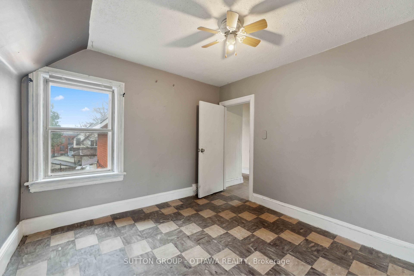$899,900
Available - For Sale
Listing ID: X11908787
212 Cambridge St North , West Centre Town, K1R 7A9, Ontario
| This is PRIME RE-DEVELOPMENT LAND. With a zoning of R4UB and the lot dimensions of 32.95ft x 98.78ft. A smart investor with good vision can definitely redevelop the property to its maximum best use. Based on the zoning uses, this property can conform to a low rise development project with a maximum of 8 units. This will be a fantastic project in the heart of Centretown where walkability, accessibility to Little Italy, Chinatown and all the downtown has to offer are here for you to discover. This 3 bedroom 1 bathroom home is somewhat dated but structurally sound, it can be livable with a little bit of effort and elbow grease. Live in it, or keep it rented until you are ready to develop. The potential is there, do you have the ambition to strive for it? The property is being sold as-is. The property is easy to access, just go and show. |
| Extras: 24hour irrevocable due. Elderly sellers need to consult their children |
| Price | $899,900 |
| Taxes: | $5672.37 |
| Address: | 212 Cambridge St North , West Centre Town, K1R 7A9, Ontario |
| Lot Size: | 32.95 x 98.78 (Feet) |
| Directions/Cross Streets: | Cambridge St & Christie St |
| Rooms: | 9 |
| Rooms +: | 0 |
| Bedrooms: | 3 |
| Bedrooms +: | 0 |
| Kitchens: | 1 |
| Kitchens +: | 0 |
| Family Room: | N |
| Basement: | Crawl Space, Unfinished |
| Approximatly Age: | 100+ |
| Property Type: | Detached |
| Style: | 2-Storey |
| Exterior: | Brick |
| Garage Type: | None |
| (Parking/)Drive: | None |
| Drive Parking Spaces: | 3 |
| Pool: | None |
| Approximatly Age: | 100+ |
| Approximatly Square Footage: | 1500-2000 |
| Property Features: | Fenced Yard |
| Fireplace/Stove: | N |
| Heat Source: | Gas |
| Heat Type: | Forced Air |
| Central Air Conditioning: | Central Air |
| Central Vac: | N |
| Laundry Level: | Main |
| Elevator Lift: | N |
| Sewers: | Sewers |
| Water: | Municipal |
| Utilities-Cable: | Y |
| Utilities-Hydro: | Y |
| Utilities-Gas: | Y |
| Utilities-Telephone: | Y |
$
%
Years
This calculator is for demonstration purposes only. Always consult a professional
financial advisor before making personal financial decisions.
| Although the information displayed is believed to be accurate, no warranties or representations are made of any kind. |
| SUTTON GROUP - OTTAWA REALTY |
|
|

Sarah Saberi
Sales Representative
Dir:
416-890-7990
Bus:
905-731-2000
Fax:
905-886-7556
| Book Showing | Email a Friend |
Jump To:
At a Glance:
| Type: | Freehold - Detached |
| Area: | Ottawa |
| Municipality: | West Centre Town |
| Neighbourhood: | 4205 - West Centre Town |
| Style: | 2-Storey |
| Lot Size: | 32.95 x 98.78(Feet) |
| Approximate Age: | 100+ |
| Tax: | $5,672.37 |
| Beds: | 3 |
| Baths: | 1 |
| Fireplace: | N |
| Pool: | None |
Locatin Map:
Payment Calculator:

