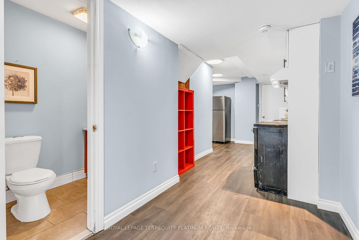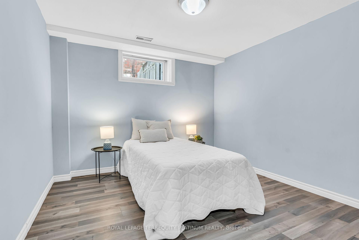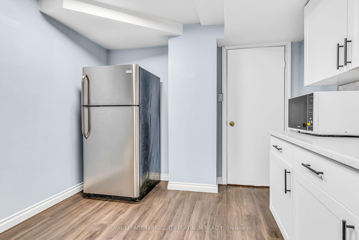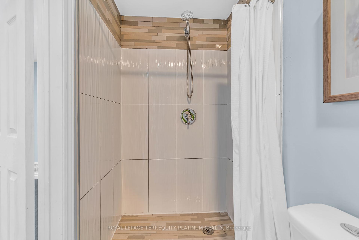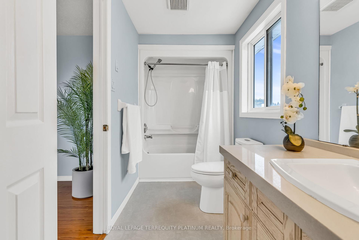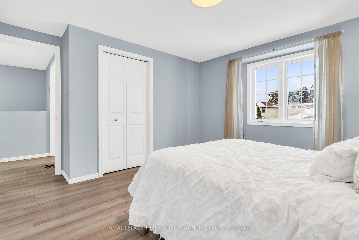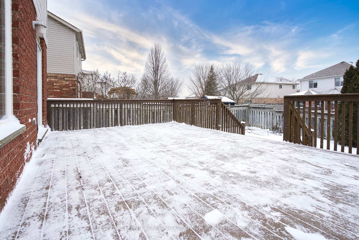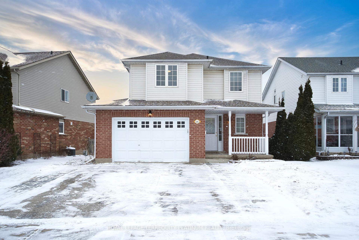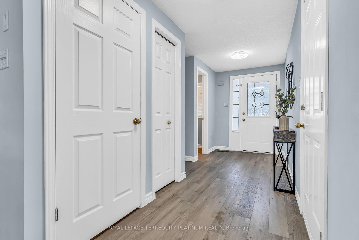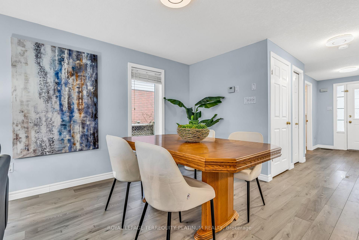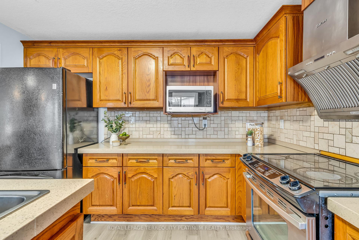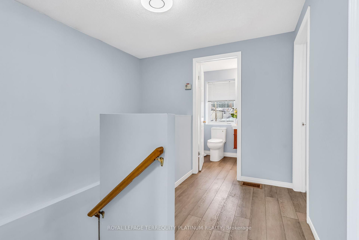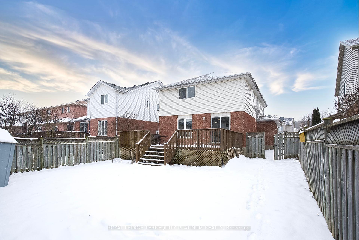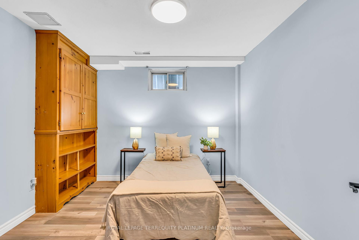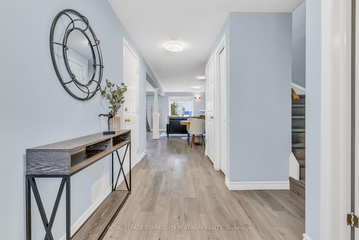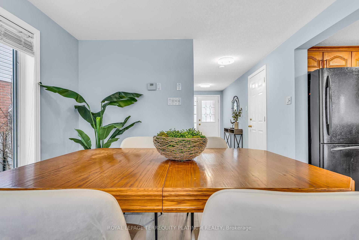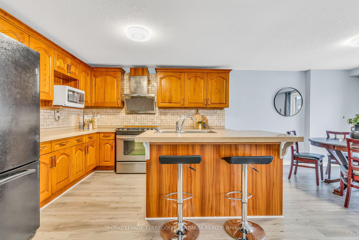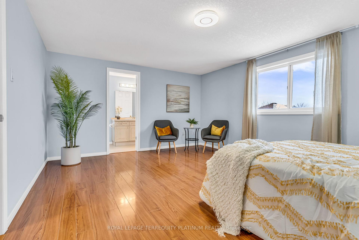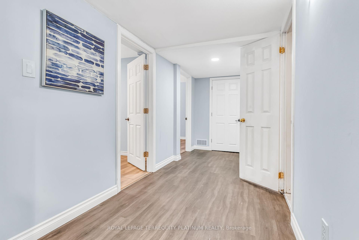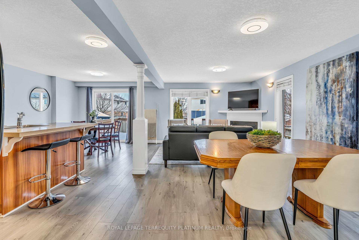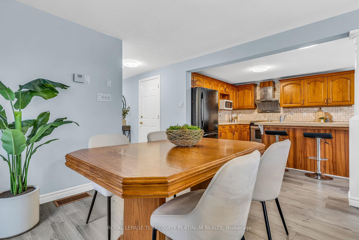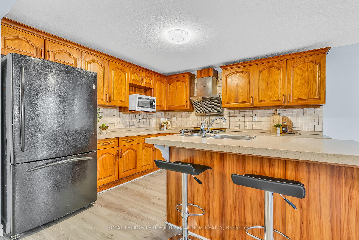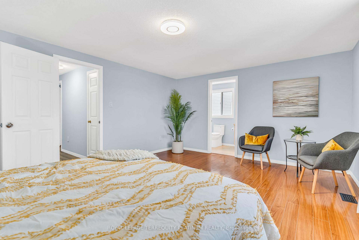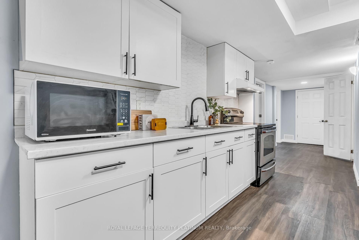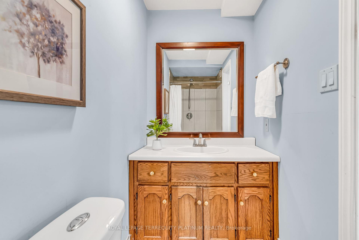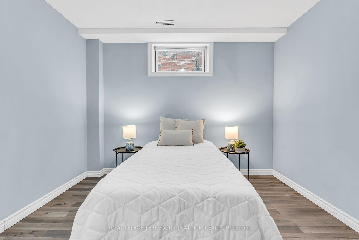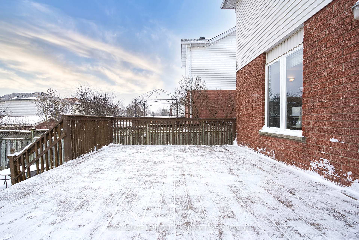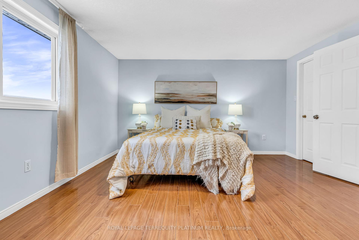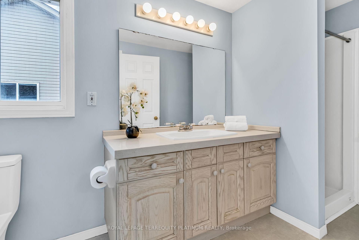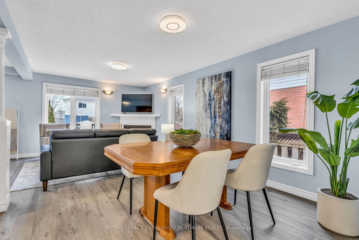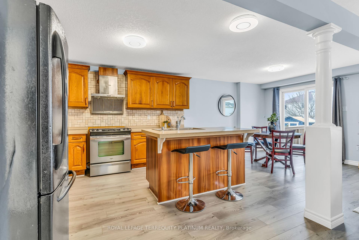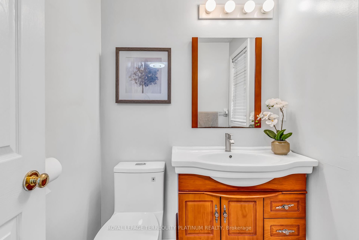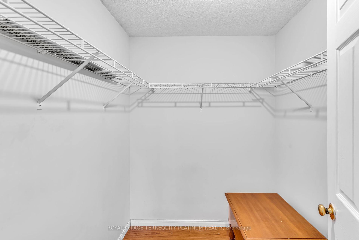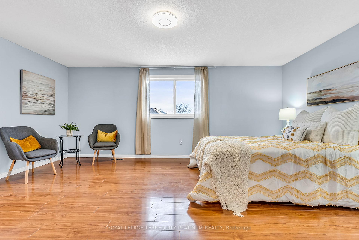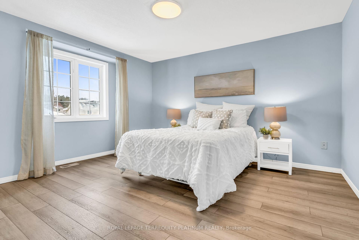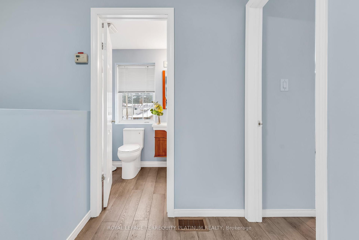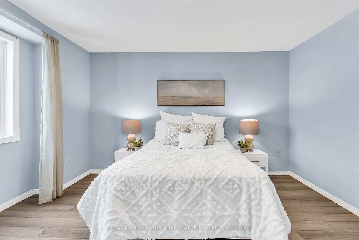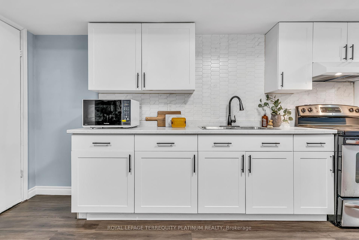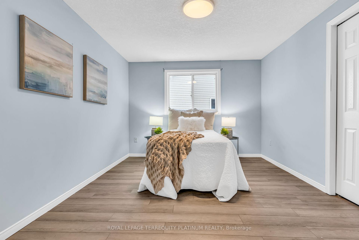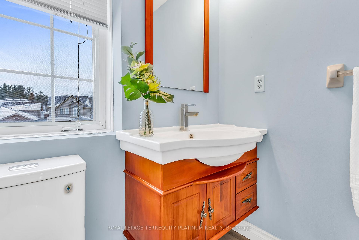$969,000
Available - For Sale
Listing ID: X11908754
46 Deerpath Dr , Guelph, N1K 1V1, Ontario
| Welcome to 46 Deerpath Dr., a stunning two-story home offering over 2000 square feet of living space! The main floor features a modern open-concept design, including a kitchen with quartz countertops, a breakfast bar, a stylish tile backsplash, and more. The spacious living and dining areas are filled with natural light, thanks to ample windows, and the cozy gas fireplace adds warmth and charm. The main floor also includes a convenient powder room for guests and easy access to the large garage. Step out from the eat-in kitchen onto a huge deck, leading toa private, fenced backyard. Upstairs, you'll find three generous bedrooms, with the primary suite offering a luxurious 5-piece ensuite and a walk-in closet. The lower level, complete with its own kitchen, is perfect for a nanny, in-law suite, or additional family living space. With two kitchens, this home is ideal for large families, students, roommates, and more. Don't miss the chance to make this incredible property your own! |
| Extras: Steps to retail, schools, places of worship, parks, river trails, and a short distance to the University & arboretum by way of transit. |
| Price | $969,000 |
| Taxes: | $5371.00 |
| Address: | 46 Deerpath Dr , Guelph, N1K 1V1, Ontario |
| Lot Size: | 39.00 x 109.00 (Feet) |
| Acreage: | < .50 |
| Directions/Cross Streets: | Paisley Rd/Imperial Rd S. |
| Rooms: | 7 |
| Rooms +: | 3 |
| Bedrooms: | 3 |
| Bedrooms +: | 2 |
| Kitchens: | 1 |
| Kitchens +: | 1 |
| Family Room: | N |
| Basement: | Finished |
| Approximatly Age: | 16-30 |
| Property Type: | Detached |
| Style: | 2-Storey |
| Exterior: | Brick, Vinyl Siding |
| Garage Type: | Built-In |
| (Parking/)Drive: | Pvt Double |
| Drive Parking Spaces: | 2 |
| Pool: | None |
| Approximatly Age: | 16-30 |
| Approximatly Square Footage: | 1500-2000 |
| Fireplace/Stove: | Y |
| Heat Source: | Gas |
| Heat Type: | Forced Air |
| Central Air Conditioning: | Central Air |
| Central Vac: | N |
| Sewers: | Sewers |
| Water: | Municipal |
$
%
Years
This calculator is for demonstration purposes only. Always consult a professional
financial advisor before making personal financial decisions.
| Although the information displayed is believed to be accurate, no warranties or representations are made of any kind. |
| ROYAL LEPAGE TERREQUITY PLATINUM REALTY |
|
|

Sarah Saberi
Sales Representative
Dir:
416-890-7990
Bus:
905-731-2000
Fax:
905-886-7556
| Book Showing | Email a Friend |
Jump To:
At a Glance:
| Type: | Freehold - Detached |
| Area: | Wellington |
| Municipality: | Guelph |
| Neighbourhood: | Willow West/Sugarbush/West Acres |
| Style: | 2-Storey |
| Lot Size: | 39.00 x 109.00(Feet) |
| Approximate Age: | 16-30 |
| Tax: | $5,371 |
| Beds: | 3+2 |
| Baths: | 4 |
| Fireplace: | Y |
| Pool: | None |
Locatin Map:
Payment Calculator:

