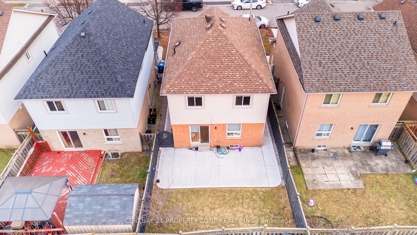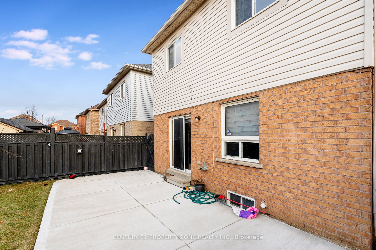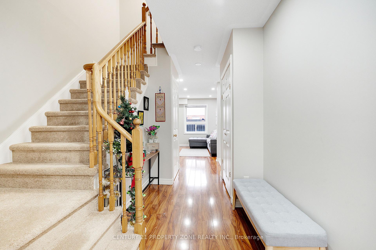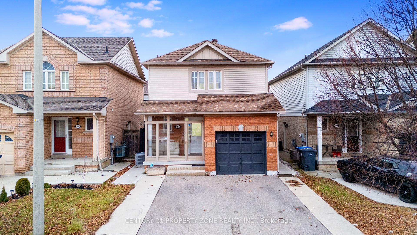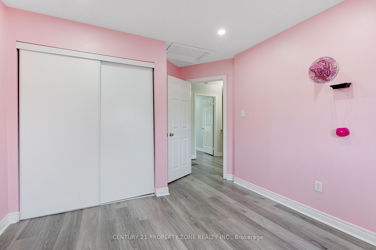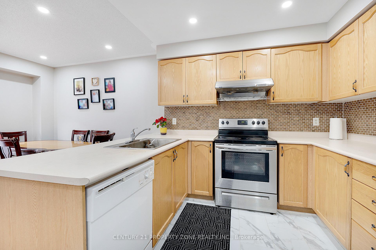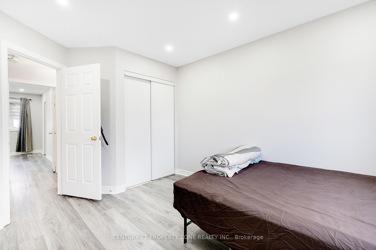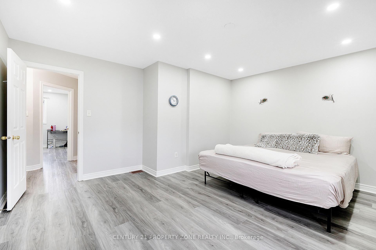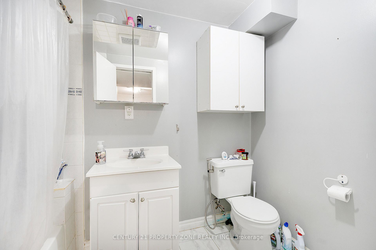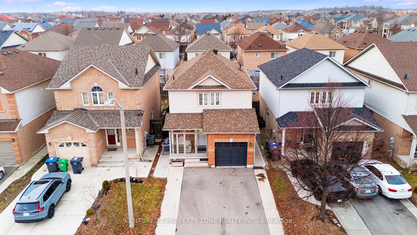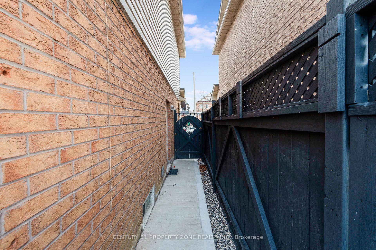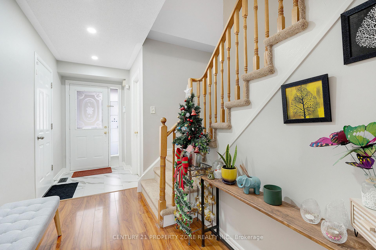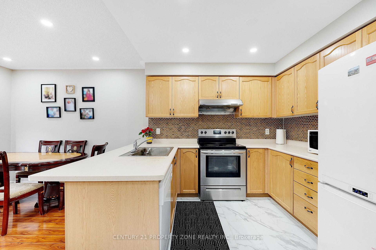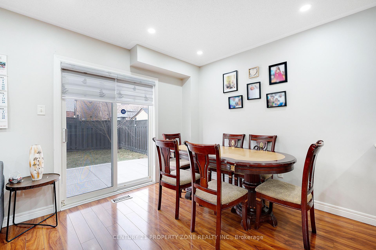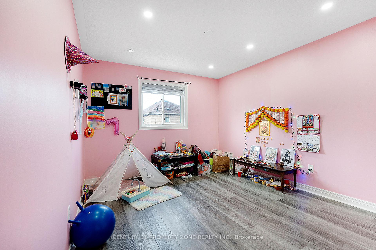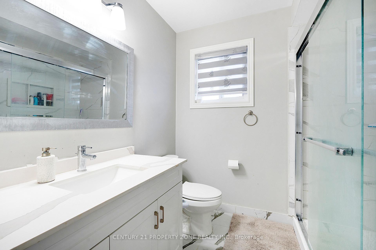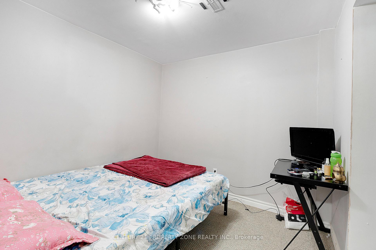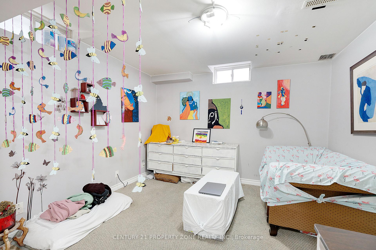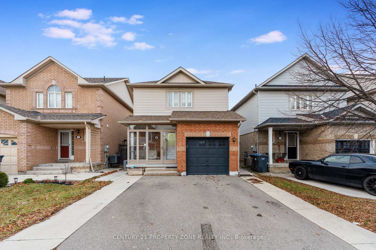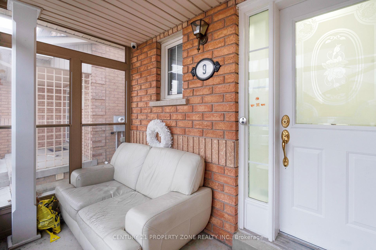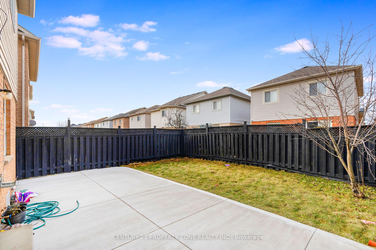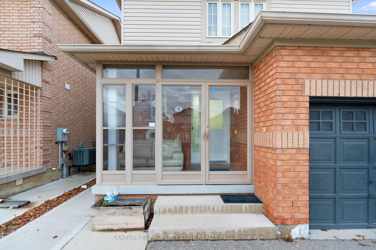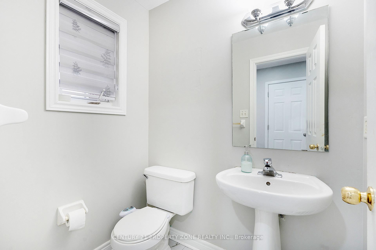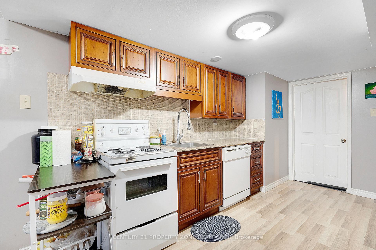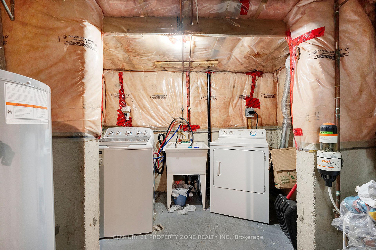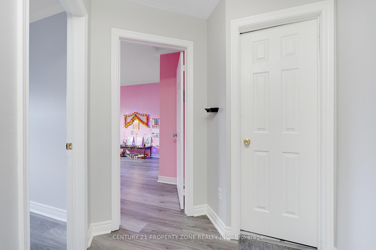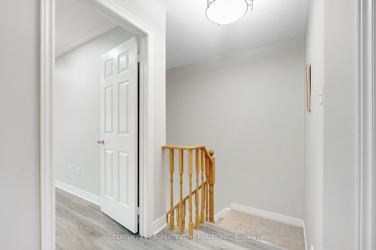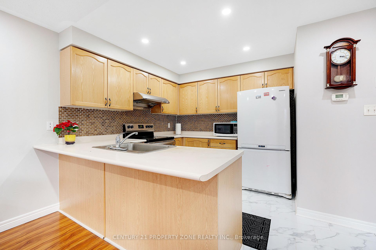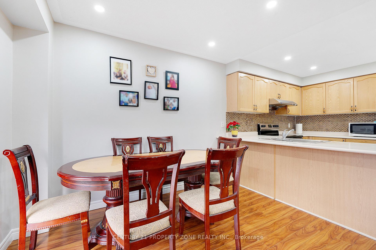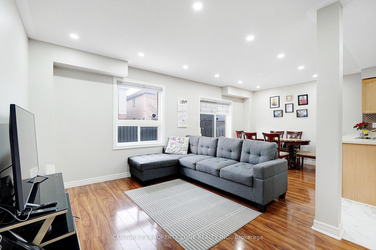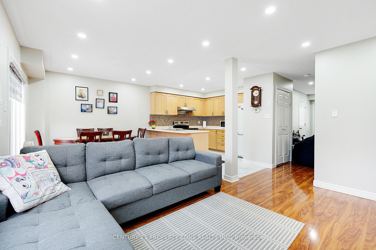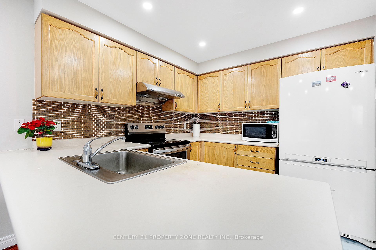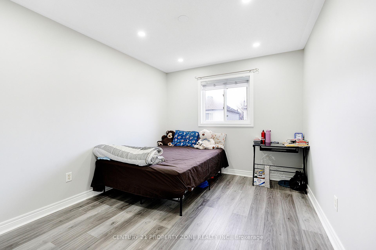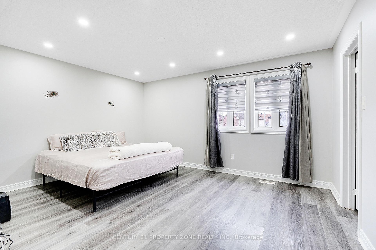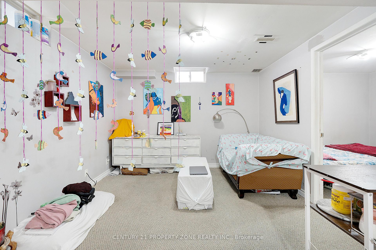$949,000
Available - For Sale
Listing ID: W11909906
9 Ridgemore Cres , Brampton, L7A 2L6, Ontario
| Come check out this immaculate, clean, and well-kept 3 + 1 bedroom, 4 bath, detached home, complete with a finished basement and a side separate entrance. As you enter you will be greeted with an open concept main floor layout which features new vinyl floors. The eat-in upgraded kitchen boasts quartz countertops and pot lights. From the dining room, you have access to a fully fenced backyard. Upstairs, you'll find three spacious bedrooms, all with laminate floors. The primary bedroom includes a walk-in closet ,Upstairs bathroom is also newly renovated. The finished basement offers an extra bedroom, 2nd kitchen and a 3 piece bath. All window coverings are new. ****no sidewalk**** freshly painted, newly renovated bathrooms, and kitchen. Close to Mount Pleasant go station. |
| Extras: Fridge, Stove, Dishwasher, Washer & Dryer, Central Air Conditioner, Stove And Fridge In The Basement.All ELFs and window coverings. |
| Price | $949,000 |
| Taxes: | $4400.00 |
| Address: | 9 Ridgemore Cres , Brampton, L7A 2L6, Ontario |
| Lot Size: | 30.02 x 85.00 (Feet) |
| Directions/Cross Streets: | Chinguacousy and Wanless |
| Rooms: | 6 |
| Rooms +: | 3 |
| Bedrooms: | 3 |
| Bedrooms +: | 1 |
| Kitchens: | 2 |
| Family Room: | Y |
| Basement: | Finished, Sep Entrance |
| Approximatly Age: | 16-30 |
| Property Type: | Detached |
| Style: | 2-Storey |
| Exterior: | Brick |
| Garage Type: | Attached |
| (Parking/)Drive: | Front Yard |
| Drive Parking Spaces: | 4 |
| Pool: | None |
| Approximatly Age: | 16-30 |
| Approximatly Square Footage: | 1500-2000 |
| Fireplace/Stove: | N |
| Heat Source: | Gas |
| Heat Type: | Forced Air |
| Central Air Conditioning: | Central Air |
| Central Vac: | N |
| Sewers: | Sewers |
| Water: | Municipal |
$
%
Years
This calculator is for demonstration purposes only. Always consult a professional
financial advisor before making personal financial decisions.
| Although the information displayed is believed to be accurate, no warranties or representations are made of any kind. |
| CENTURY 21 PROPERTY ZONE REALTY INC. |
|
|

Sarah Saberi
Sales Representative
Dir:
416-890-7990
Bus:
905-731-2000
Fax:
905-886-7556
| Book Showing | Email a Friend |
Jump To:
At a Glance:
| Type: | Freehold - Detached |
| Area: | Peel |
| Municipality: | Brampton |
| Neighbourhood: | Fletcher's Meadow |
| Style: | 2-Storey |
| Lot Size: | 30.02 x 85.00(Feet) |
| Approximate Age: | 16-30 |
| Tax: | $4,400 |
| Beds: | 3+1 |
| Baths: | 3 |
| Fireplace: | N |
| Pool: | None |
Locatin Map:
Payment Calculator:

