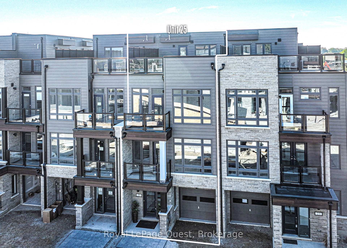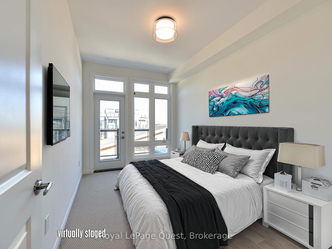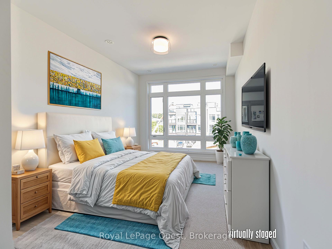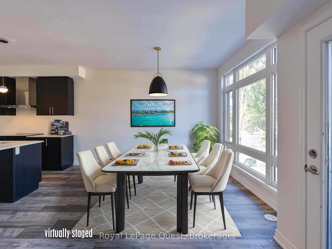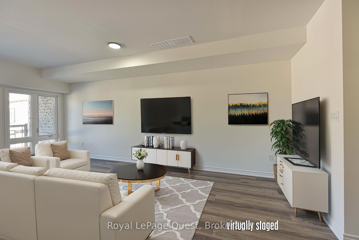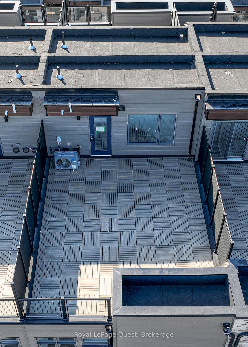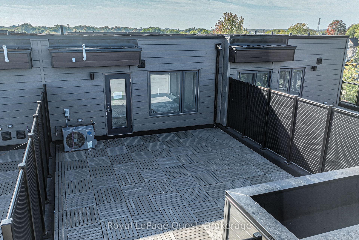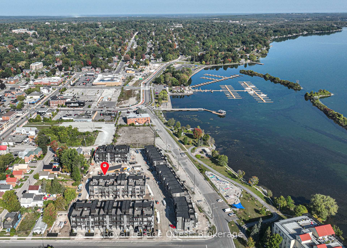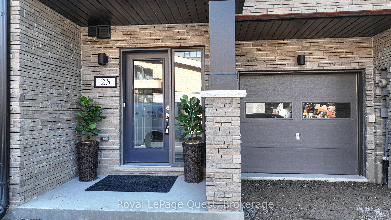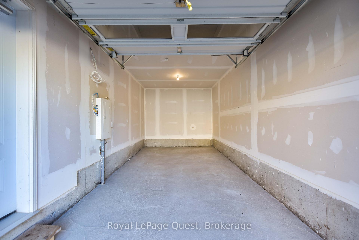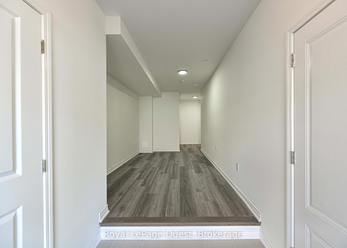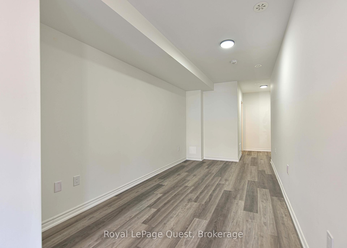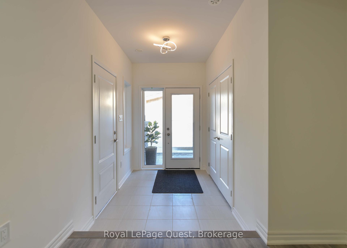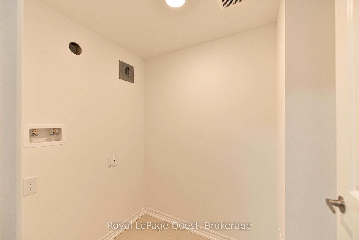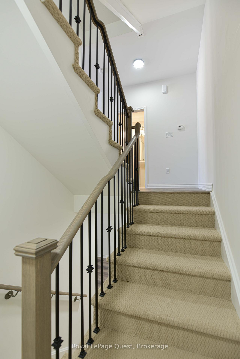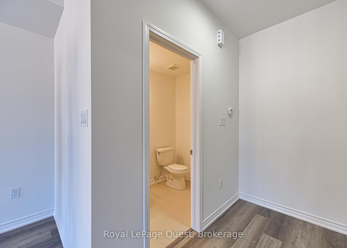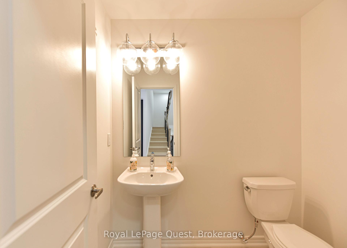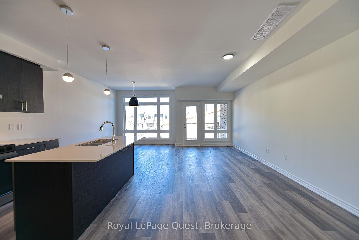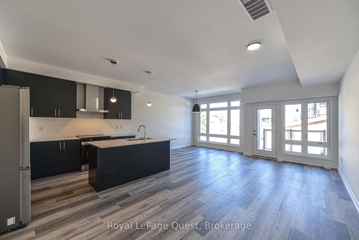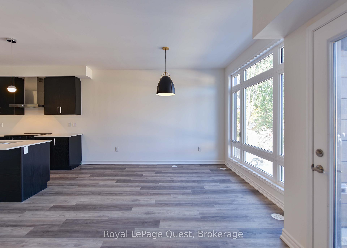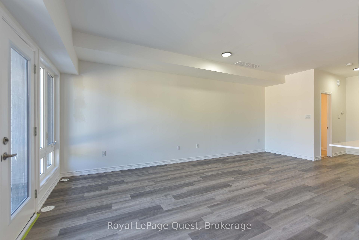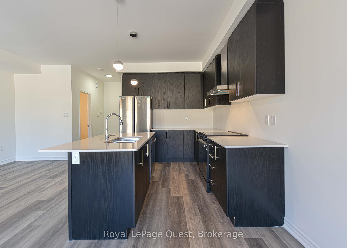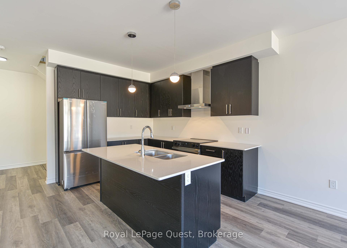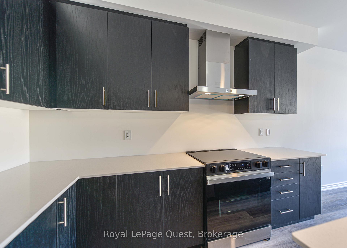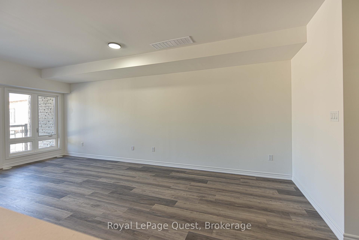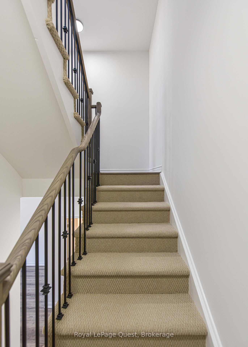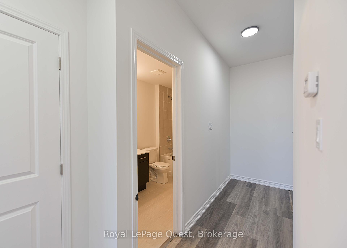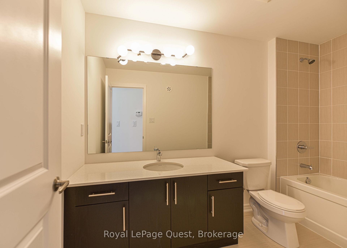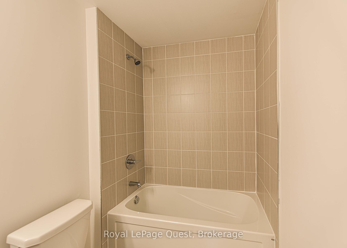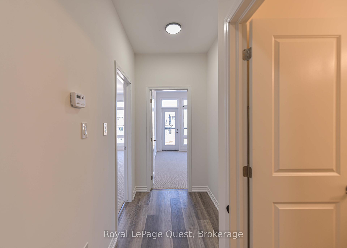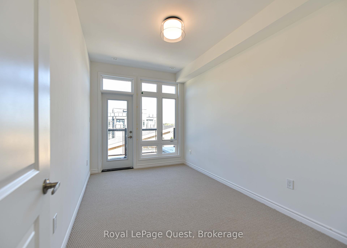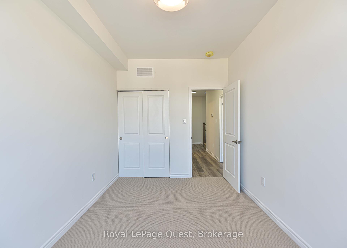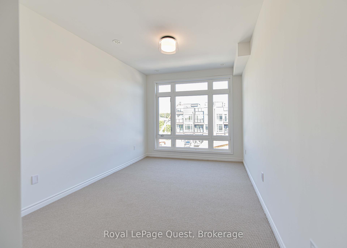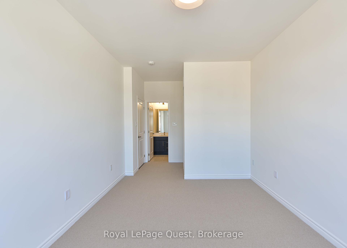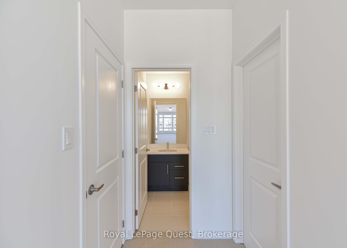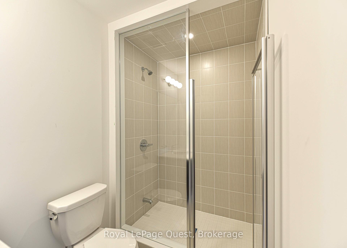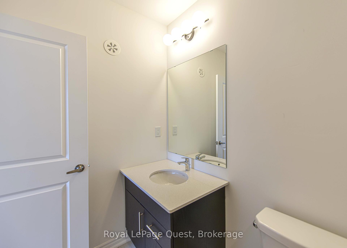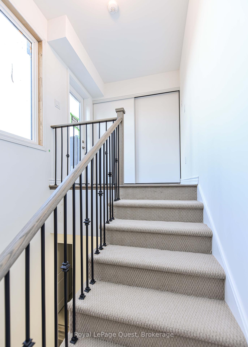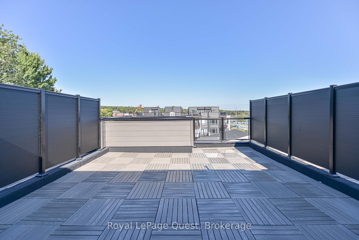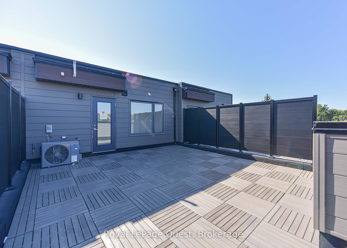$665,000
Available - For Sale
Listing ID: S11908333
25 Wynwood Lane , Orillia, L3V 8P7, Ontario
| Welcome to your dream townhouse in the heart of downtown! This upscale property combines modern elegance with unparalleled convenience. Boasting 2 bedrooms, 2.5 bathrooms, and thoughtfully designed living spaces, this home is a true urban retreat. Step inside to discover an open-concept main floor, flooded with natural light from large windows. The gourmet kitchen features high-end stainless steel appliances, sleek quartz countertops, and an oversized island perfect for entertaining. The additional bedroom provides space for family, guests, or a home office. The crown jewel of this property is the private rooftop patio, where you can unwind while taking in breathtaking panoramic views of the lake and city skyline. Whether hosting friends or enjoying a quiet evening, this outdoor space is unmatched .Located steps away from vibrant dining, boutique shopping, Lake Couchiching, and cultural hotspots, this townhouse offers the best of downtown living. With secure parking, energy-efficient features, and premium upgrades throughout, this home truly has it all. Schedule your private showing today! |
| Price | $665,000 |
| Taxes: | $0.00 |
| Address: | 25 Wynwood Lane , Orillia, L3V 8P7, Ontario |
| Lot Size: | 19.69 x 47.90 (Feet) |
| Acreage: | < .50 |
| Directions/Cross Streets: | Elgin St/Lakeview Cres |
| Rooms: | 8 |
| Bedrooms: | 2 |
| Bedrooms +: | |
| Kitchens: | 1 |
| Family Room: | Y |
| Basement: | None |
| Approximatly Age: | New |
| Property Type: | Att/Row/Twnhouse |
| Style: | 3-Storey |
| Exterior: | Vinyl Siding |
| Garage Type: | Attached |
| (Parking/)Drive: | Available |
| Drive Parking Spaces: | 1 |
| Pool: | None |
| Approximatly Age: | New |
| Approximatly Square Footage: | 1500-2000 |
| Property Features: | Beach, Hospital, Public Transit, Rec Centre, School, Waterfront |
| Fireplace/Stove: | N |
| Heat Source: | Gas |
| Heat Type: | Forced Air |
| Central Air Conditioning: | Central Air |
| Central Vac: | N |
| Laundry Level: | Lower |
| Elevator Lift: | N |
| Sewers: | Sewers |
| Water: | Municipal |
$
%
Years
This calculator is for demonstration purposes only. Always consult a professional
financial advisor before making personal financial decisions.
| Although the information displayed is believed to be accurate, no warranties or representations are made of any kind. |
| Royal LePage Quest |
|
|

Sarah Saberi
Sales Representative
Dir:
416-890-7990
Bus:
905-731-2000
Fax:
905-886-7556
| Book Showing | Email a Friend |
Jump To:
At a Glance:
| Type: | Freehold - Att/Row/Twnhouse |
| Area: | Simcoe |
| Municipality: | Orillia |
| Neighbourhood: | Orillia |
| Style: | 3-Storey |
| Lot Size: | 19.69 x 47.90(Feet) |
| Approximate Age: | New |
| Beds: | 2 |
| Baths: | 3 |
| Fireplace: | N |
| Pool: | None |
Locatin Map:
Payment Calculator:

