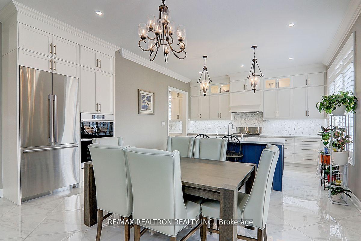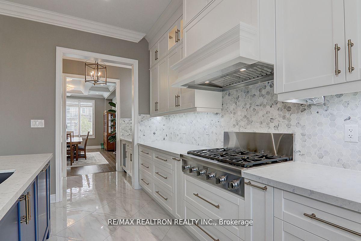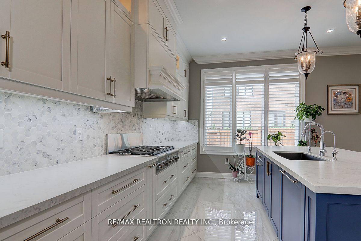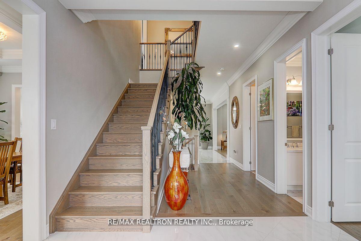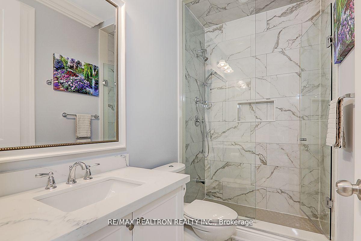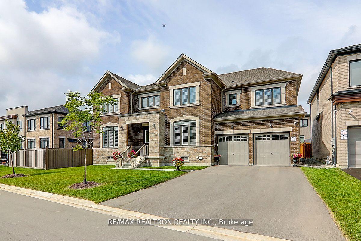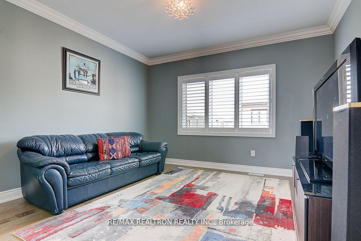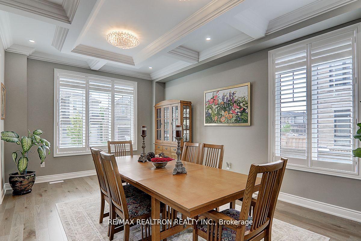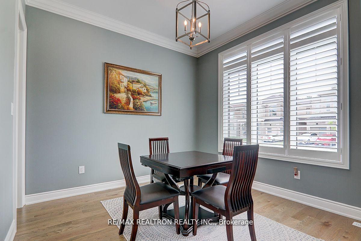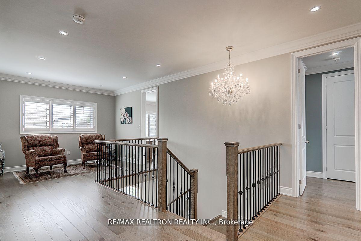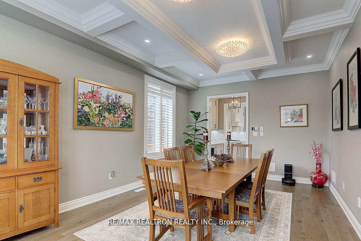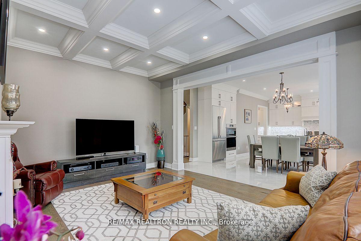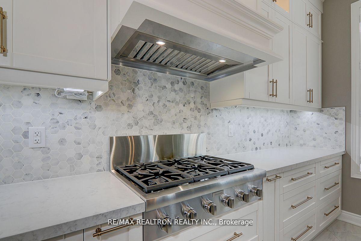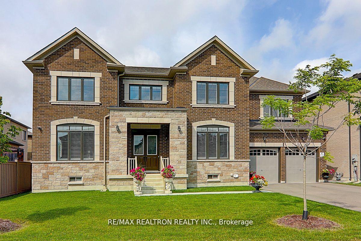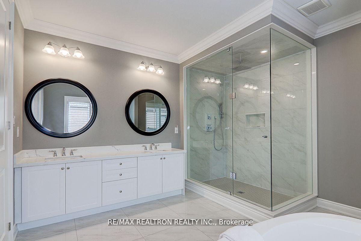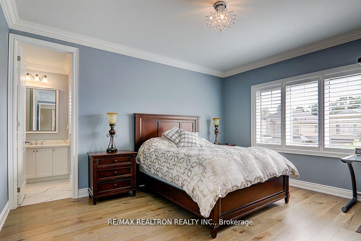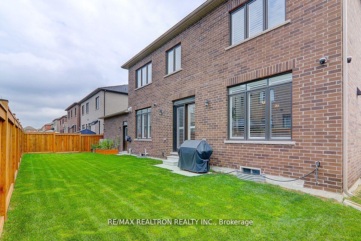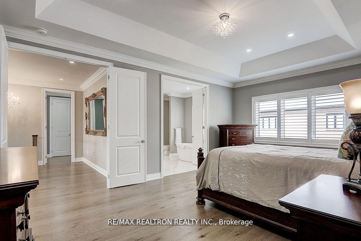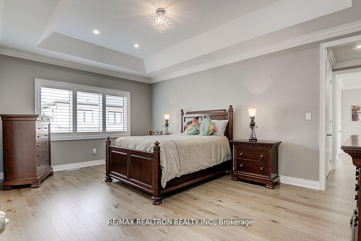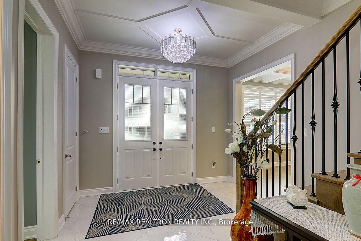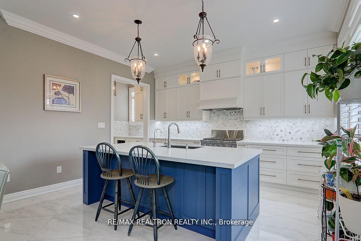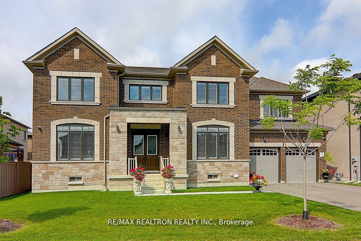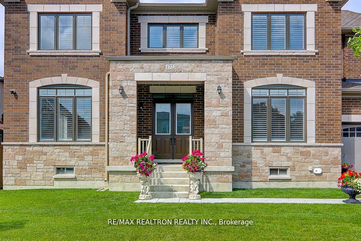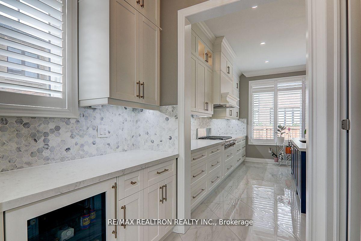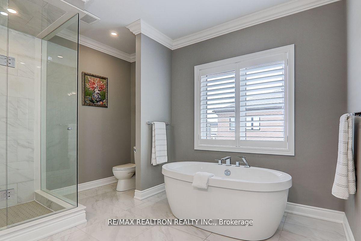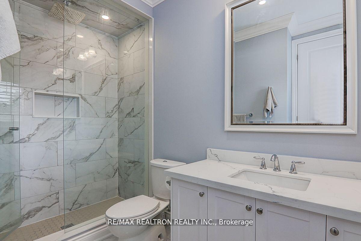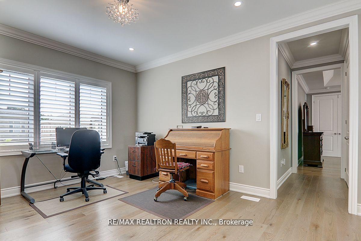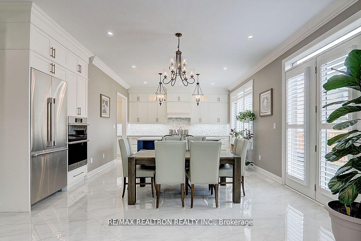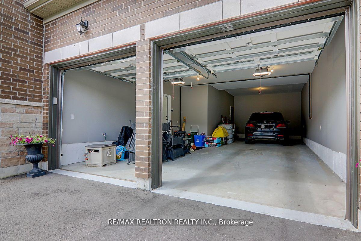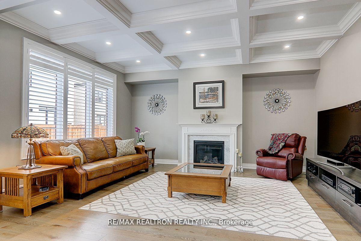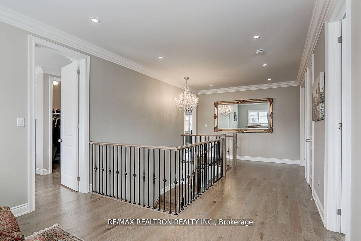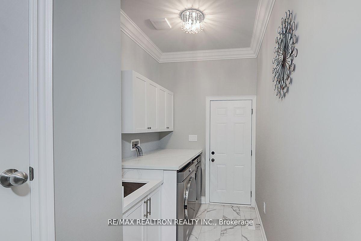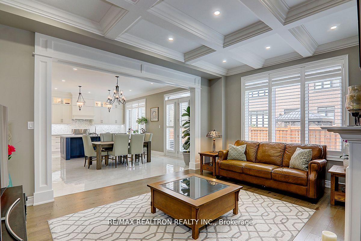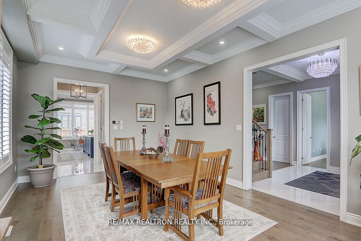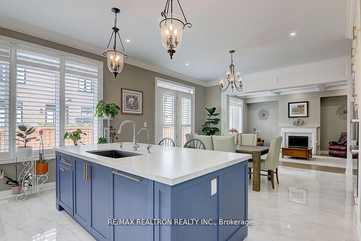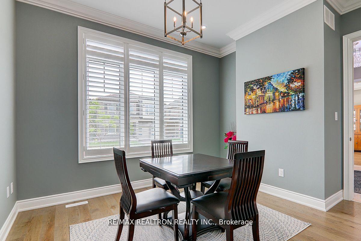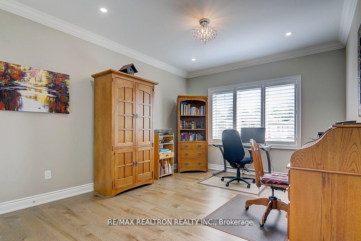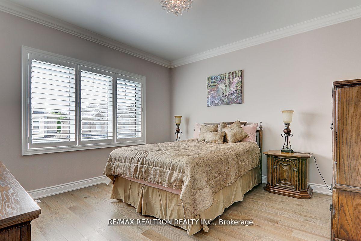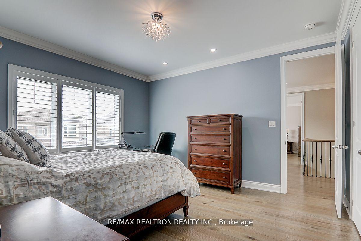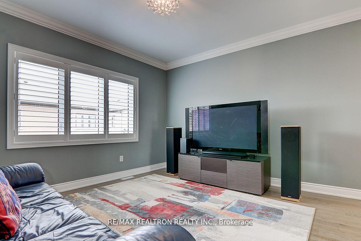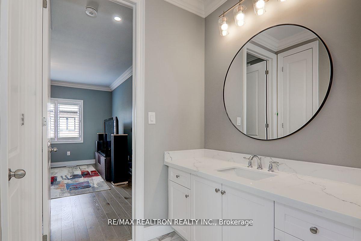$2,250,000
Available - For Sale
Listing ID: N11909435
172 Steam Whistle Dr , Whitchurch-Stouffville, L4A 4X5, Ontario
| Discover one-of-a-kind, unparalleled luxury in this 3,900 sqft home, enhanced with over $300k in premium upgrades. Enjoy 10ft ceilings on the main floor and 9ft ceilings on the second floor, with 8ft doors throughout the entire home. The house features extensive millwork, including coffered and waffle ceilings with crown moulding and custom-built cabinets in the kitchen and servery. A largewalk-in pantry provides ample storage space. The enclosed walk-up from the basement has a separateoutside entrance for added convenience. The property is enclosed by a cedar wood fence in the sideand backyard. The home is equipped with a Daikin Fit A/C with a smart thermostat and a 5 Merv 11furnace filter, and a Kinetico Q850 OD XP soft water system with a K5 drinking system. The tandem 3-car garage features 8 ft high doors and a Lift Master garage door opener with a camera. Security is enhanced with 8 Lorex cameras installed around the property. |
| Extras: Wooden shutters on all windows, 58 pot lights with 22 additional new light fixtures, and vintage engineered 6 solid sawn smooth finish hardwood floors throughout. Floors complemented by 24x24porcelain tile flooring. |
| Price | $2,250,000 |
| Taxes: | $9045.00 |
| Address: | 172 Steam Whistle Dr , Whitchurch-Stouffville, L4A 4X5, Ontario |
| Lot Size: | 69.46 x 85.02 (Feet) |
| Directions/Cross Streets: | Millard & Ninth Line |
| Rooms: | 10 |
| Bedrooms: | 5 |
| Bedrooms +: | |
| Kitchens: | 1 |
| Family Room: | Y |
| Basement: | Sep Entrance, Walk-Up |
| Approximatly Age: | 0-5 |
| Property Type: | Detached |
| Style: | 2-Storey |
| Exterior: | Brick, Stone |
| Garage Type: | Attached |
| (Parking/)Drive: | Private |
| Drive Parking Spaces: | 4 |
| Pool: | None |
| Approximatly Age: | 0-5 |
| Approximatly Square Footage: | 3500-5000 |
| Fireplace/Stove: | Y |
| Heat Source: | Gas |
| Heat Type: | Forced Air |
| Central Air Conditioning: | Central Air |
| Central Vac: | N |
| Sewers: | Sewers |
| Water: | Municipal |
| Utilities-Cable: | A |
| Utilities-Hydro: | A |
| Utilities-Gas: | A |
| Utilities-Telephone: | A |
$
%
Years
This calculator is for demonstration purposes only. Always consult a professional
financial advisor before making personal financial decisions.
| Although the information displayed is believed to be accurate, no warranties or representations are made of any kind. |
| RE/MAX REALTRON REALTY INC. |
|
|

Sarah Saberi
Sales Representative
Dir:
416-890-7990
Bus:
905-731-2000
Fax:
905-886-7556
| Book Showing | Email a Friend |
Jump To:
At a Glance:
| Type: | Freehold - Detached |
| Area: | York |
| Municipality: | Whitchurch-Stouffville |
| Neighbourhood: | Stouffville |
| Style: | 2-Storey |
| Lot Size: | 69.46 x 85.02(Feet) |
| Approximate Age: | 0-5 |
| Tax: | $9,045 |
| Beds: | 5 |
| Baths: | 4 |
| Fireplace: | Y |
| Pool: | None |
Locatin Map:
Payment Calculator:

