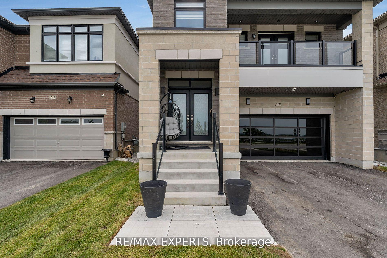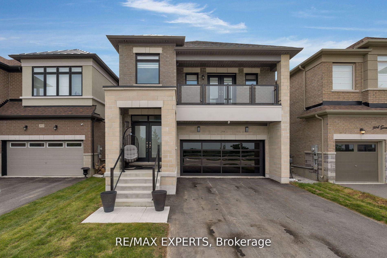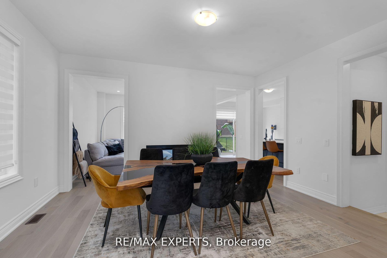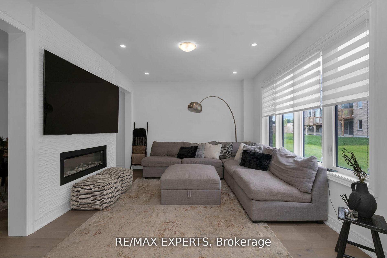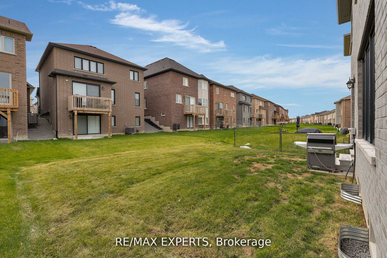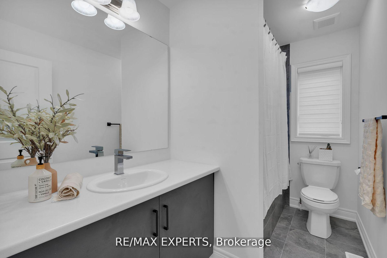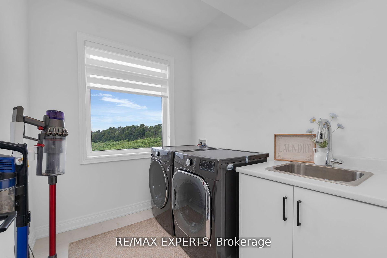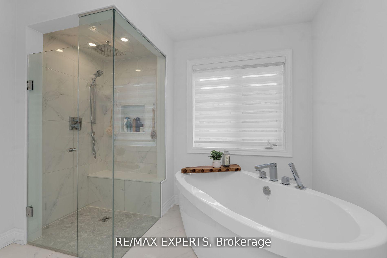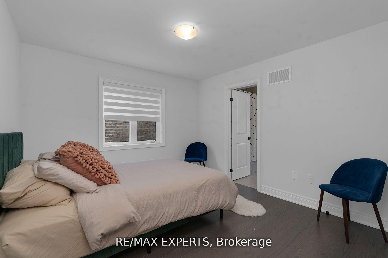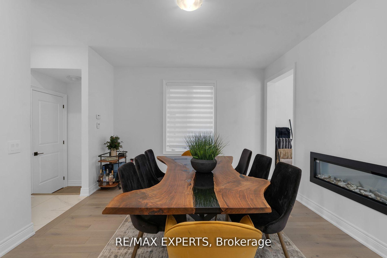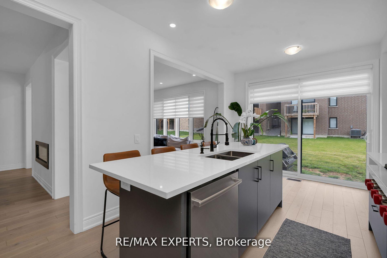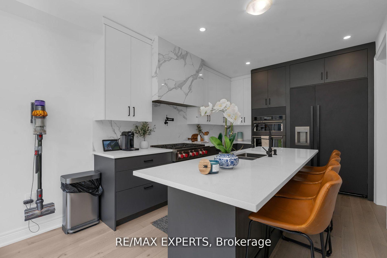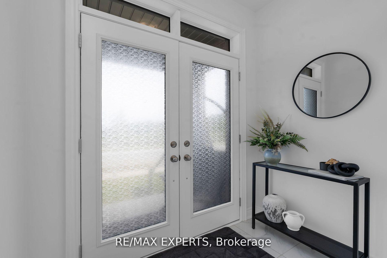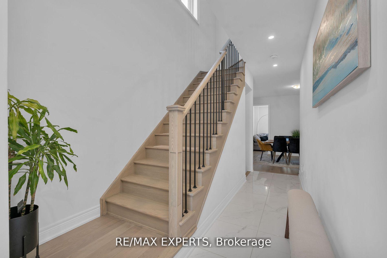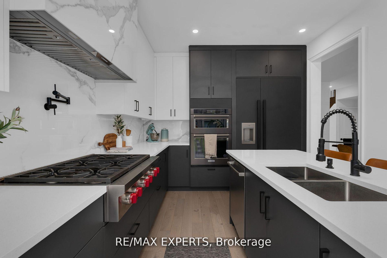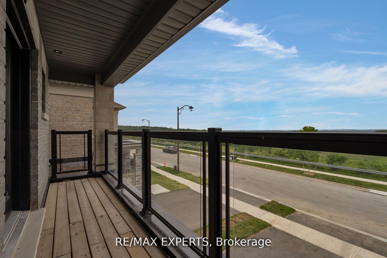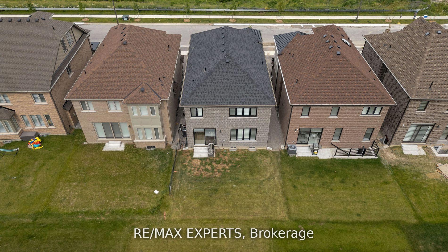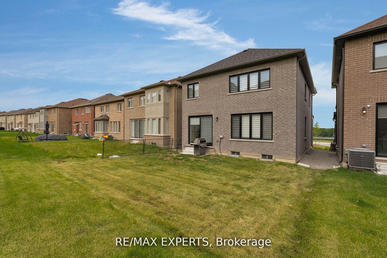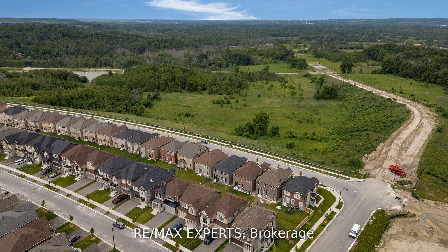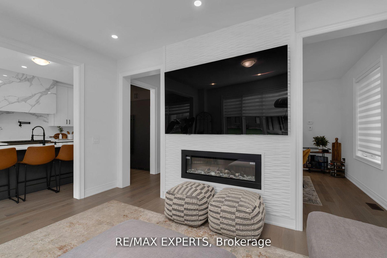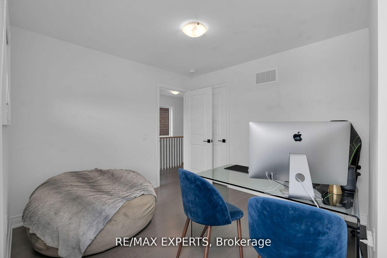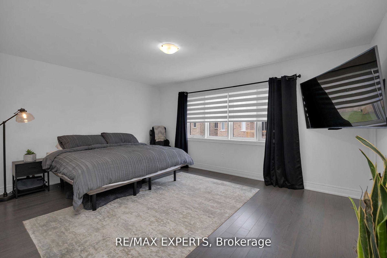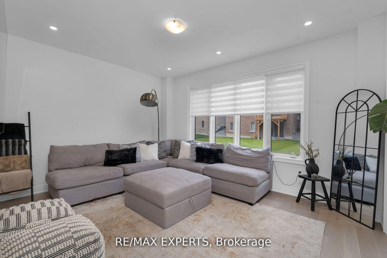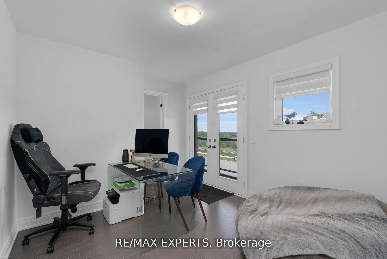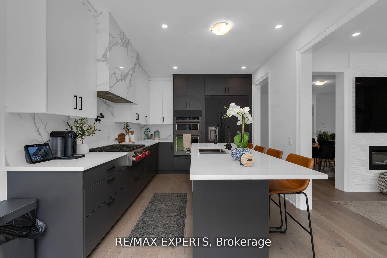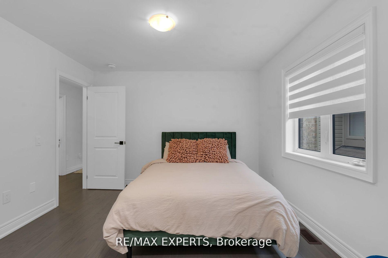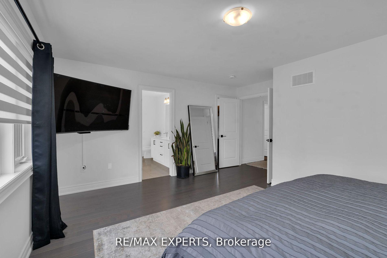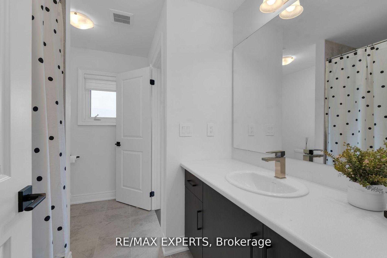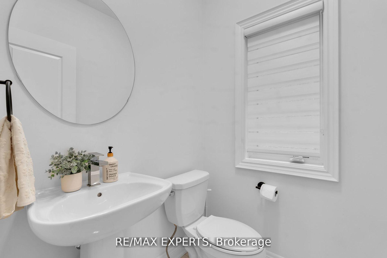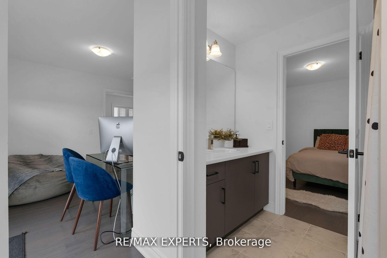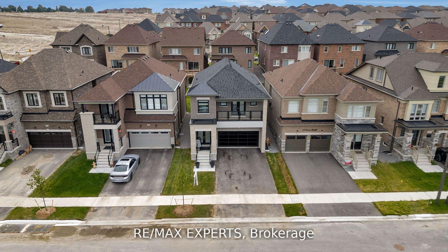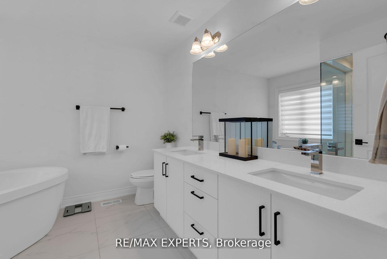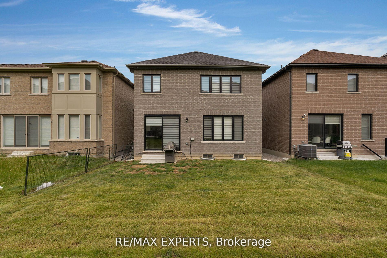$1,399,000
Available - For Sale
Listing ID: N11909188
508 Seaview Hts , East Gwillimbury, L9N 0Y3, Ontario
| Welcome to 508 Seaview Heights, a stunning home built by Country Wide Homes in the highly sought-after developing pocket of Queensville. This modern elevation property, just one year new, fronts on a picturesque ravine offering a sunset you won't want to miss! Featuring an irrigation system from front to back for efficiency. The home boasts an upgraded modern garage door and exterior pot lights. offering an unrestricted layout with engineered hardwood floors throughout. The main floor impresses with 9' ceilings and a chef-inspired kitchen equipped with quartz countertops, a built-in fridge, microwave and oven, a Wolf gas cooktop, and an elegant marble range hood. on the second floor, you'll find four spacious bedrooms and three bathrooms, along with an upper-level laundry room for added convenience. Minutes to the 404and Newmarket for all your amenities. |
| Extras: *Heated Garage for all year usage and comfort, Heated Floors in Primary Ensuite with a Crubless and Frameless Shower and 16" rain forest shower head* |
| Price | $1,399,000 |
| Taxes: | $5793.95 |
| Address: | 508 Seaview Hts , East Gwillimbury, L9N 0Y3, Ontario |
| Lot Size: | 37.66 x 100.64 (Feet) |
| Directions/Cross Streets: | Leslie/Queensville |
| Rooms: | 9 |
| Bedrooms: | 4 |
| Bedrooms +: | |
| Kitchens: | 1 |
| Family Room: | Y |
| Basement: | Unfinished |
| Approximatly Age: | 0-5 |
| Property Type: | Detached |
| Style: | 2-Storey |
| Exterior: | Brick, Stucco/Plaster |
| Garage Type: | Built-In |
| (Parking/)Drive: | Pvt Double |
| Drive Parking Spaces: | 3 |
| Pool: | None |
| Approximatly Age: | 0-5 |
| Fireplace/Stove: | Y |
| Heat Source: | Gas |
| Heat Type: | Forced Air |
| Central Air Conditioning: | Central Air |
| Central Vac: | N |
| Sewers: | Sewers |
| Water: | Municipal |
$
%
Years
This calculator is for demonstration purposes only. Always consult a professional
financial advisor before making personal financial decisions.
| Although the information displayed is believed to be accurate, no warranties or representations are made of any kind. |
| RE/MAX EXPERTS |
|
|

Sarah Saberi
Sales Representative
Dir:
416-890-7990
Bus:
905-731-2000
Fax:
905-886-7556
| Book Showing | Email a Friend |
Jump To:
At a Glance:
| Type: | Freehold - Detached |
| Area: | York |
| Municipality: | East Gwillimbury |
| Neighbourhood: | Queensville |
| Style: | 2-Storey |
| Lot Size: | 37.66 x 100.64(Feet) |
| Approximate Age: | 0-5 |
| Tax: | $5,793.95 |
| Beds: | 4 |
| Baths: | 4 |
| Fireplace: | Y |
| Pool: | None |
Locatin Map:
Payment Calculator:

