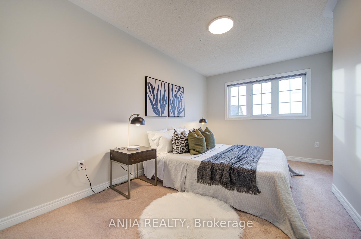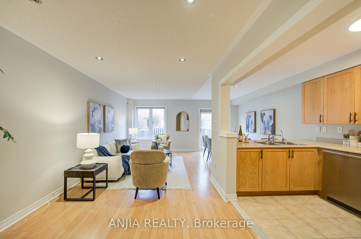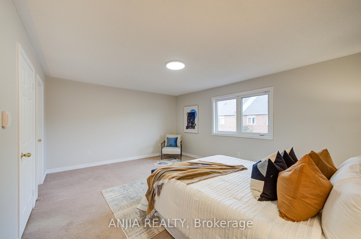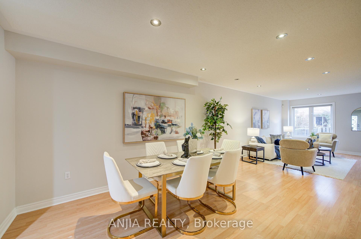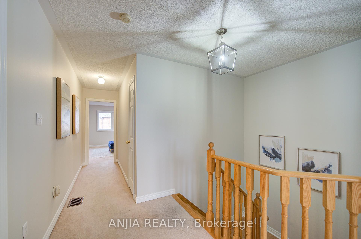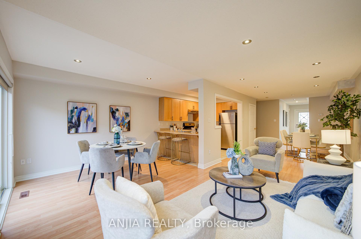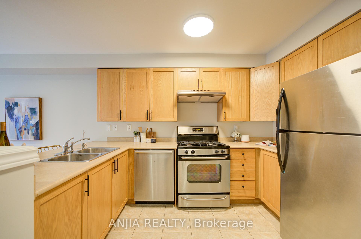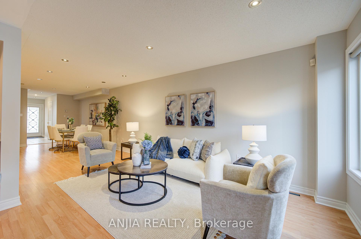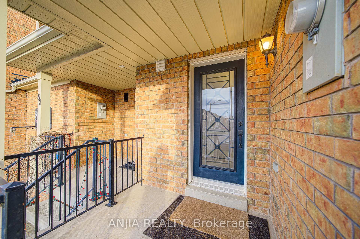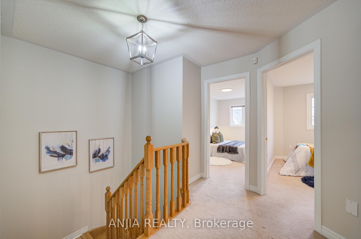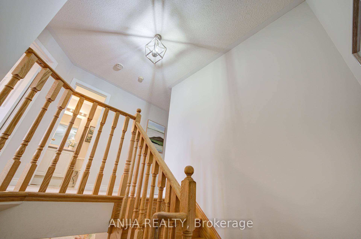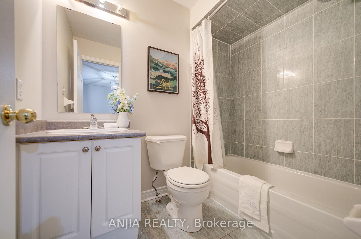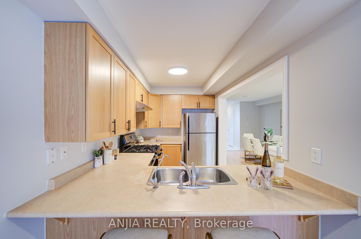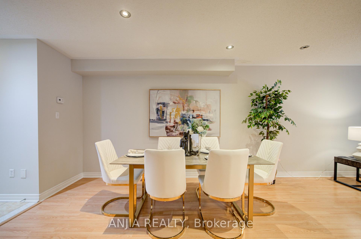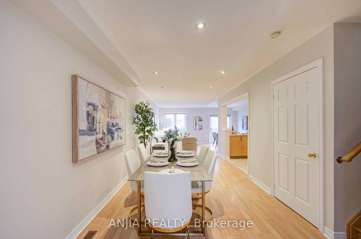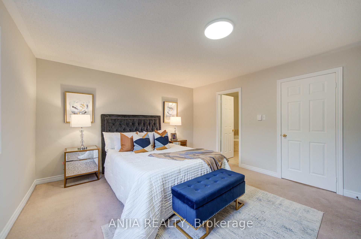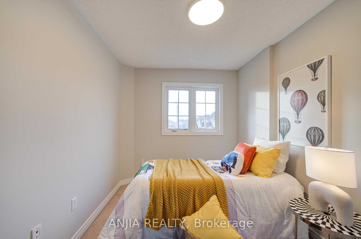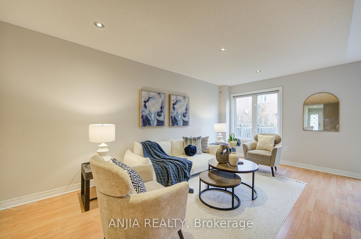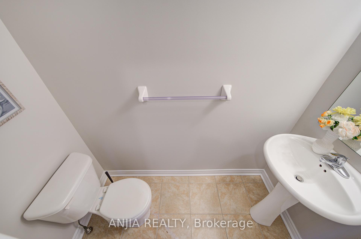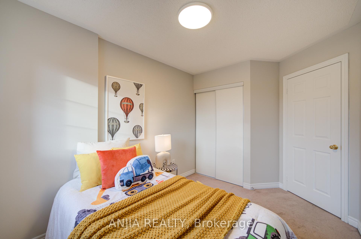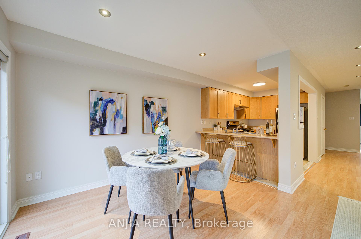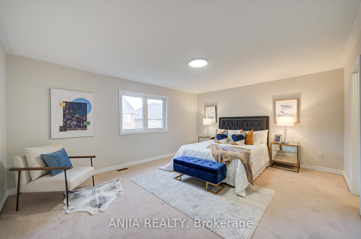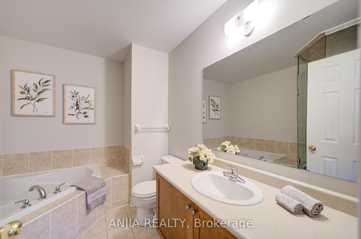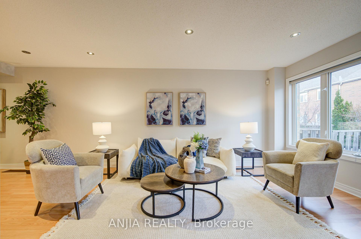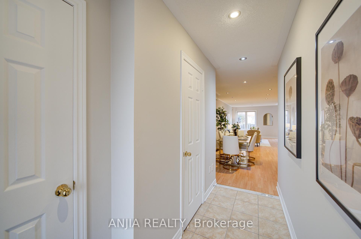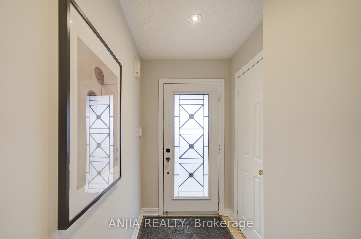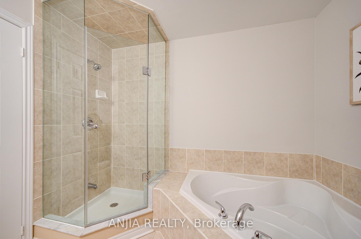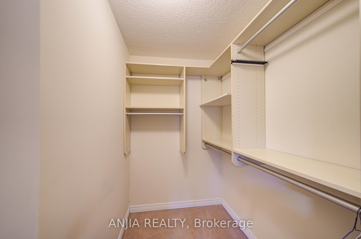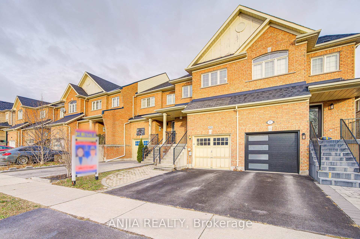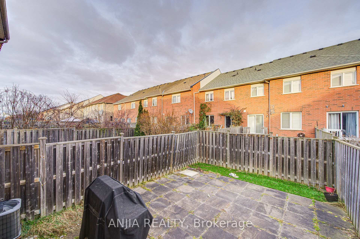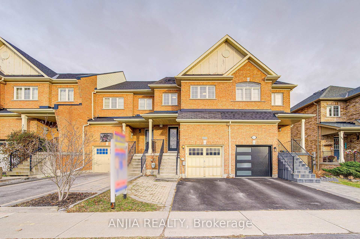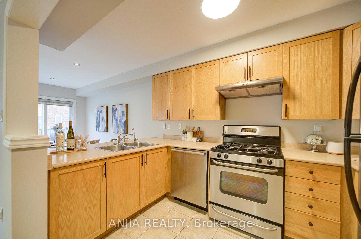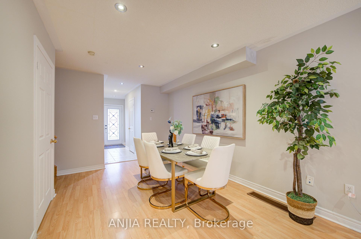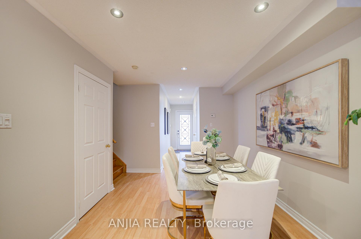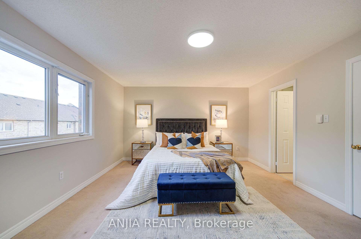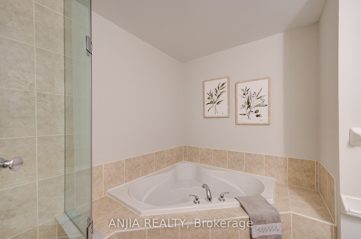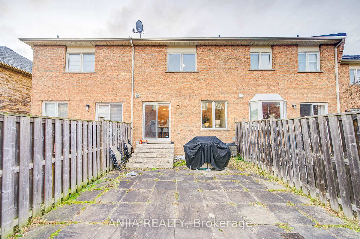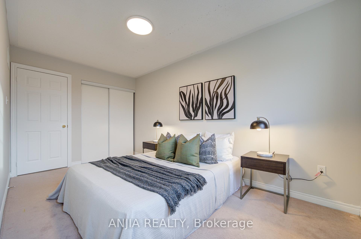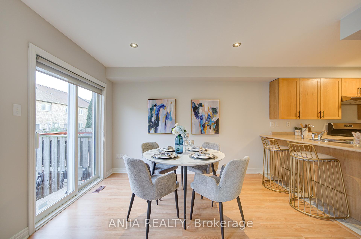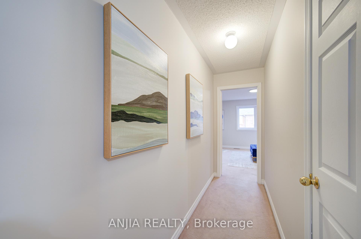$1,188,000
Available - For Sale
Listing ID: N11900038
55 Heritage Hollow Esta St , Richmond Hill, L4S 2X3, Ontario
| This Beautiful 2-Storey Home, Located In The Highly Sought-After Rouge Woods Community Of Richmond Hill, Offers A Well-Designed Layout Perfect For Family Living. The Main Floor Features A Bright And Spacious Combined Living And Dining Area With Laminate Flooring And Pot Lights, Creating An Inviting Atmosphere. The Open-Concept Kitchen Is Equipped With Ceramic Floors And Ample Counter Space, Ideal For Both Cooking And Entertaining. Adjacent To The Kitchen, The Breakfast Area Provides A Cozy Spot To Enjoy Meals, With A Walk-Out To The Fully Fenced Backyard, Perfect For Outdoor Relaxation And Activities. Upstairs, The Large Primary Bedroom Includes Broadloom Flooring, A Walk-In Closet, And A 4-Piece Ensuite For Added Comfort And Privacy. Two Additional Well-Sized Bedrooms, Each With Closets And Large Windows, Share A 4-Piece Bathroom, Offering Plenty Of Space For Family Members Or Guests. The Unfinished Basement Offers Great Potential For Customization, Whether For Extra Living Space, A Home Office, Or A Recreation Area. The Property Also Features A Private Driveway With Parking For 2 Vehicles And An Attached Garage With Space For 1 Vehicle. Close To Schools And 404. Located In A Vibrant Neighborhood, This Home Is Within Close Proximity To Parks, Public Transit, Hospitals, And Recreational Centers, Offering The Perfect Balance Of Comfort, Convenience, And Natural Beauty. |
| Extras: Freshly Painted; New Exhaust |
| Price | $1,188,000 |
| Taxes: | $5000.00 |
| Address: | 55 Heritage Hollow Esta St , Richmond Hill, L4S 2X3, Ontario |
| Lot Size: | 18.11 x 100.10 (Feet) |
| Directions/Cross Streets: | Bayview And Elgin Mills |
| Rooms: | 6 |
| Bedrooms: | 3 |
| Bedrooms +: | |
| Kitchens: | 1 |
| Family Room: | N |
| Basement: | Unfinished |
| Property Type: | Att/Row/Twnhouse |
| Style: | 2-Storey |
| Exterior: | Brick |
| Garage Type: | Attached |
| (Parking/)Drive: | Private |
| Drive Parking Spaces: | 1 |
| Pool: | None |
| Approximatly Square Footage: | 1500-2000 |
| Property Features: | Fenced Yard, Grnbelt/Conserv, Hospital, Park, Public Transit, Rec Centre |
| Fireplace/Stove: | N |
| Heat Source: | Gas |
| Heat Type: | Forced Air |
| Central Air Conditioning: | Central Air |
| Central Vac: | N |
| Laundry Level: | Lower |
| Sewers: | Sewers |
| Water: | Municipal |
| Utilities-Cable: | A |
| Utilities-Hydro: | A |
| Utilities-Gas: | A |
| Utilities-Telephone: | A |
$
%
Years
This calculator is for demonstration purposes only. Always consult a professional
financial advisor before making personal financial decisions.
| Although the information displayed is believed to be accurate, no warranties or representations are made of any kind. |
| ANJIA REALTY |
|
|

Sarah Saberi
Sales Representative
Dir:
416-890-7990
Bus:
905-731-2000
Fax:
905-886-7556
| Book Showing | Email a Friend |
Jump To:
At a Glance:
| Type: | Freehold - Att/Row/Twnhouse |
| Area: | York |
| Municipality: | Richmond Hill |
| Neighbourhood: | Rouge Woods |
| Style: | 2-Storey |
| Lot Size: | 18.11 x 100.10(Feet) |
| Tax: | $5,000 |
| Beds: | 3 |
| Baths: | 3 |
| Fireplace: | N |
| Pool: | None |
Locatin Map:
Payment Calculator:

