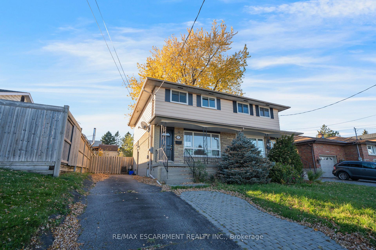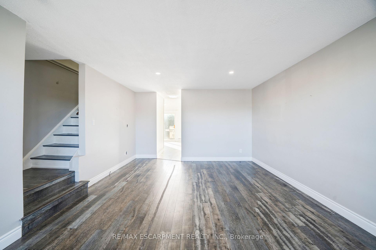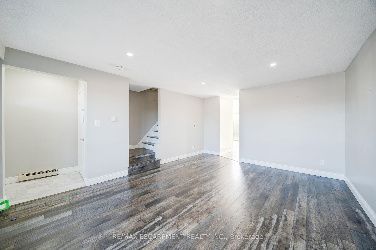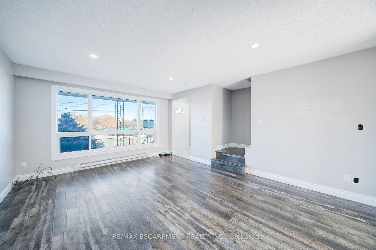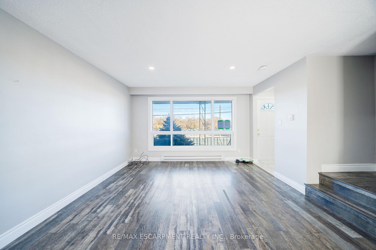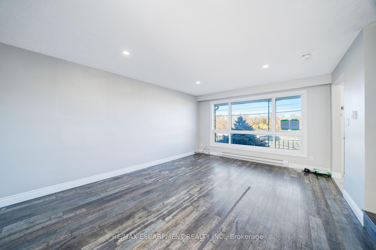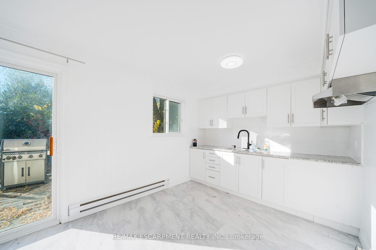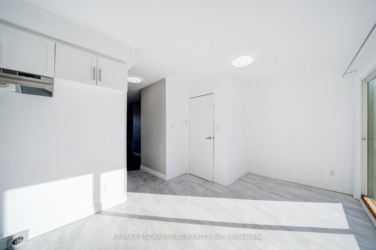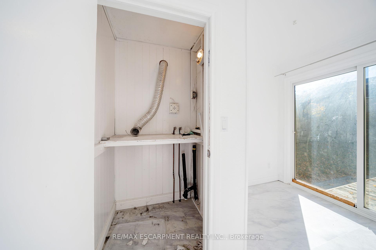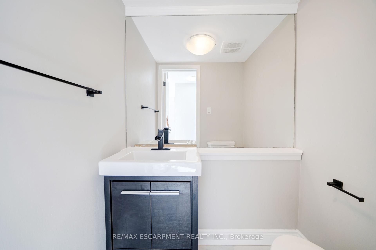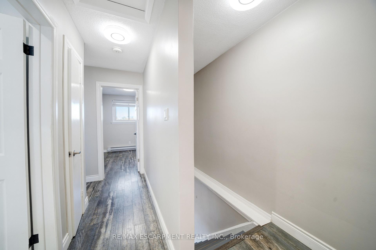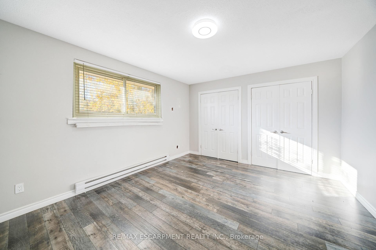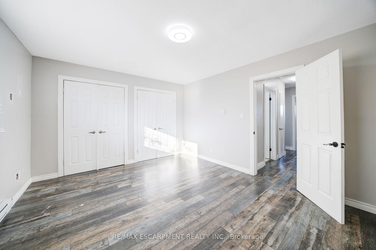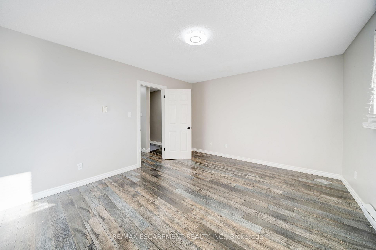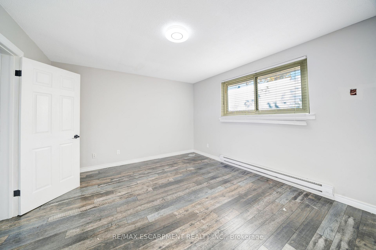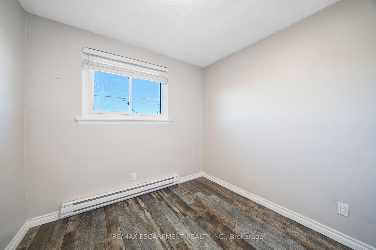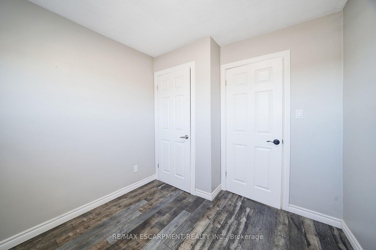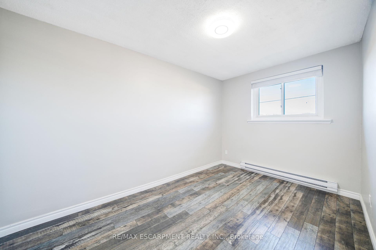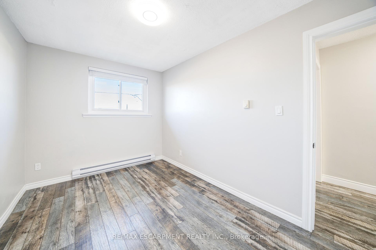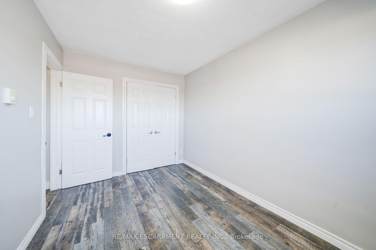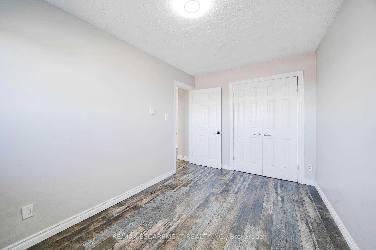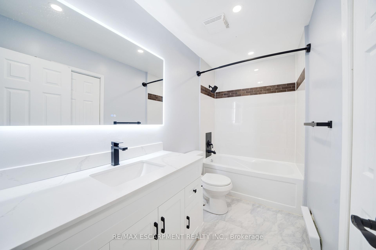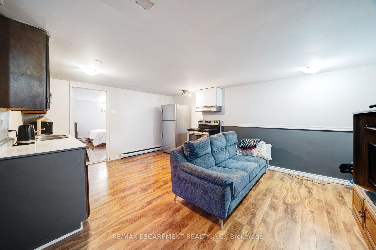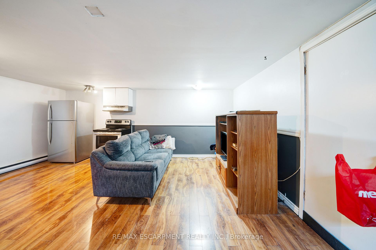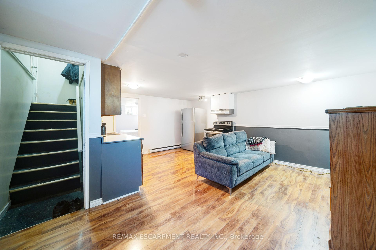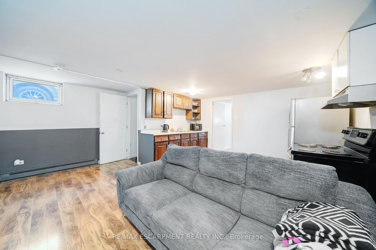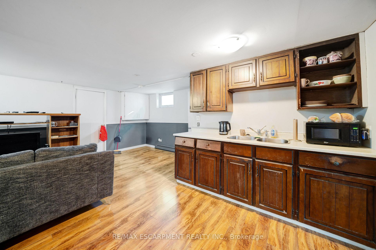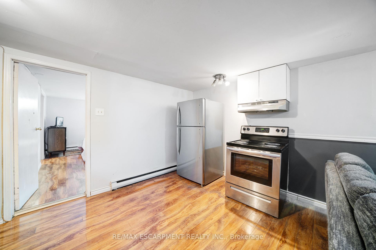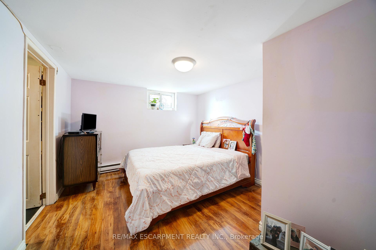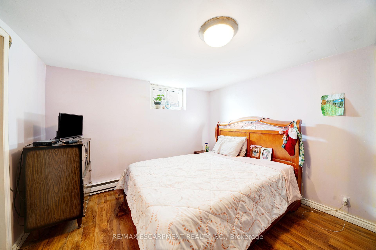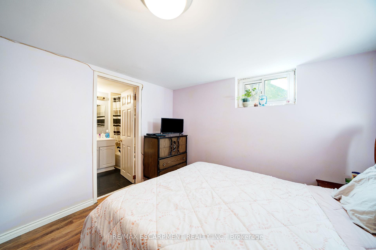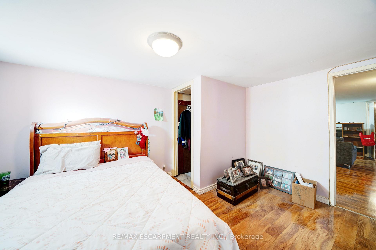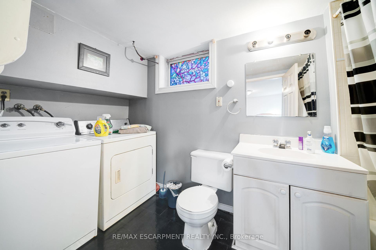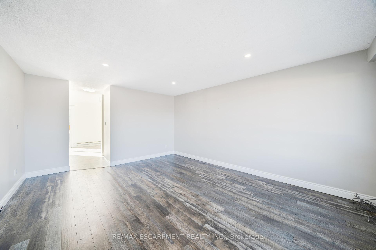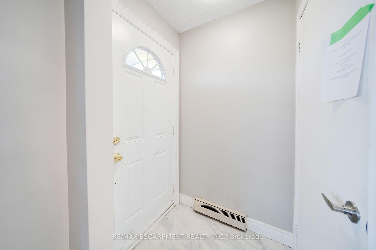$572,000
Available - For Sale
Listing ID: E11910037
612 Farewell St , Oshawa, L1H 6N1, Ontario
| Outstanding value for this 3+1 Bedroom, 3 bathroom home located right in the heart of Oshawa. This beautifully updated home comes with the added bonus of a fully equipped potential in-law suite with it's own separate entrance. The main floor showcases beautifully with tons of natural light, a large living space and convenient main floor laundry. Sliding glass doors will lead you out to your fully fenced backyard. The upper level boast three generously sized bedrooms and a large 4-piece bathroom with the modern aesthetic carried throughout. Beyond the property lines, this home is conveniently located close to tons of amenities including shopping centres, restaurants and minutes from the Oshawa GO Station. Taxes estimated as per city's website. Property is being sold under Power of Sale, sold as is, where is. |
| Price | $572,000 |
| Taxes: | $3336.00 |
| Address: | 612 Farewell St , Oshawa, L1H 6N1, Ontario |
| Lot Size: | 30.12 x 102.70 (Feet) |
| Acreage: | < .50 |
| Directions/Cross Streets: | Farewell St & Bloor St E |
| Rooms: | 9 |
| Bedrooms: | 3 |
| Bedrooms +: | 1 |
| Kitchens: | 1 |
| Kitchens +: | 1 |
| Family Room: | Y |
| Basement: | Finished |
| Property Type: | Semi-Detached |
| Style: | 2-Storey |
| Exterior: | Alum Siding, Brick |
| Garage Type: | None |
| (Parking/)Drive: | Private |
| Drive Parking Spaces: | 3 |
| Pool: | None |
| Approximatly Square Footage: | 1100-1500 |
| Fireplace/Stove: | N |
| Heat Source: | Electric |
| Heat Type: | Baseboard |
| Central Air Conditioning: | Wall Unit |
| Central Vac: | N |
| Sewers: | Sewers |
| Water: | Municipal |
$
%
Years
This calculator is for demonstration purposes only. Always consult a professional
financial advisor before making personal financial decisions.
| Although the information displayed is believed to be accurate, no warranties or representations are made of any kind. |
| RE/MAX ESCARPMENT REALTY INC. |
|
|

Sarah Saberi
Sales Representative
Dir:
416-890-7990
Bus:
905-731-2000
Fax:
905-886-7556
| Book Showing | Email a Friend |
Jump To:
At a Glance:
| Type: | Freehold - Semi-Detached |
| Area: | Durham |
| Municipality: | Oshawa |
| Neighbourhood: | Farewell |
| Style: | 2-Storey |
| Lot Size: | 30.12 x 102.70(Feet) |
| Tax: | $3,336 |
| Beds: | 3+1 |
| Baths: | 3 |
| Fireplace: | N |
| Pool: | None |
Locatin Map:
Payment Calculator:

