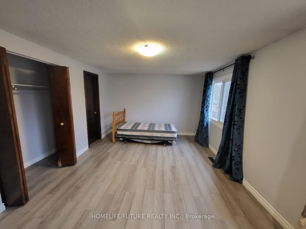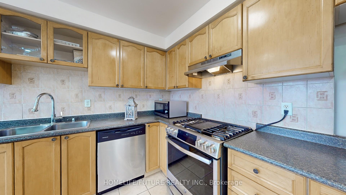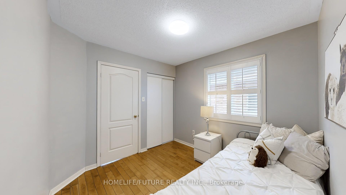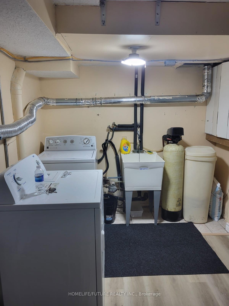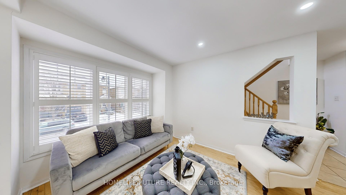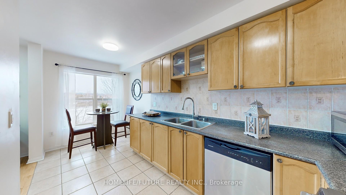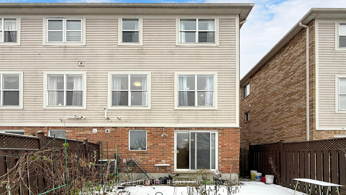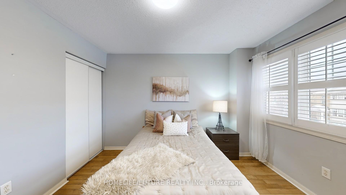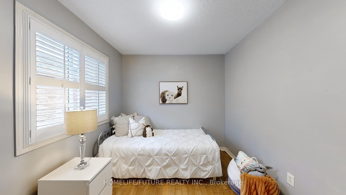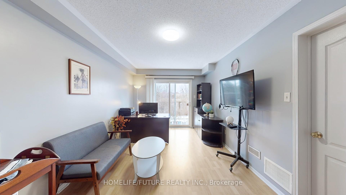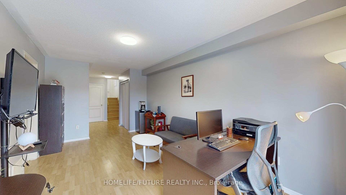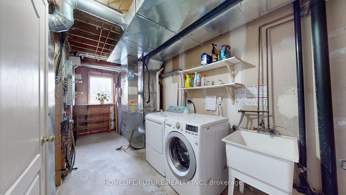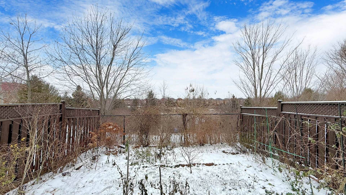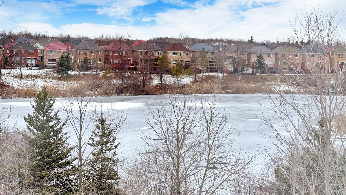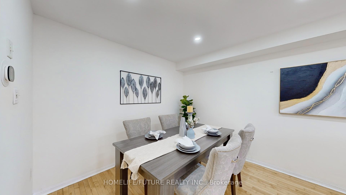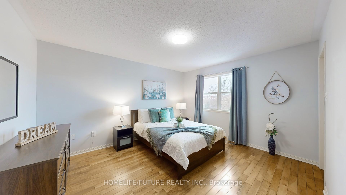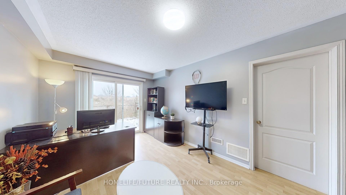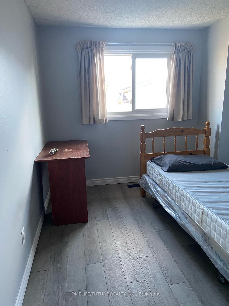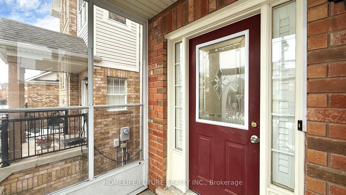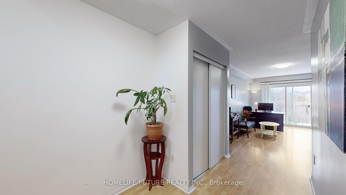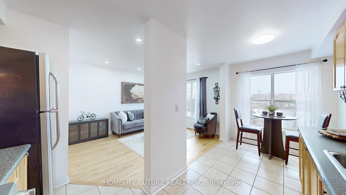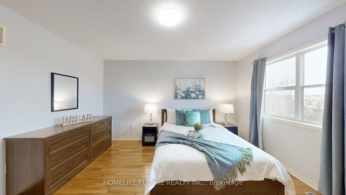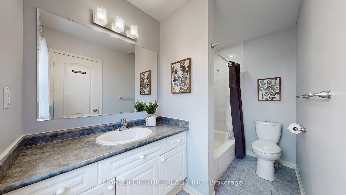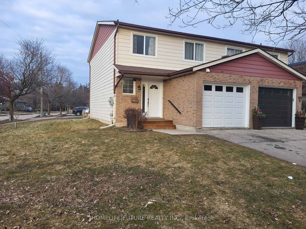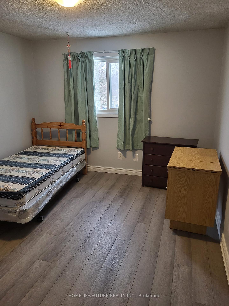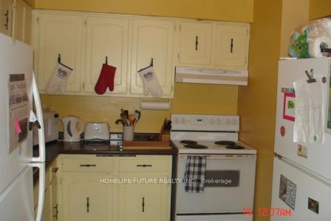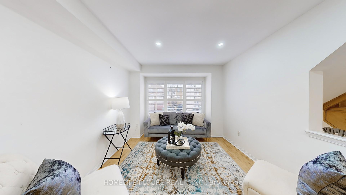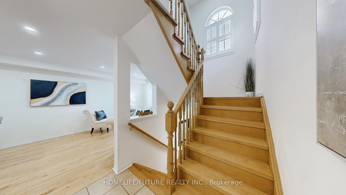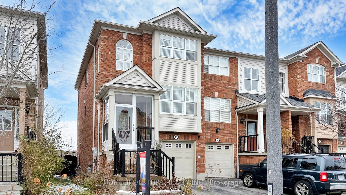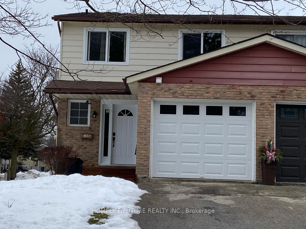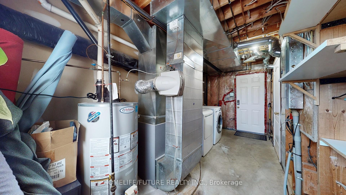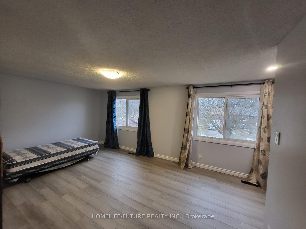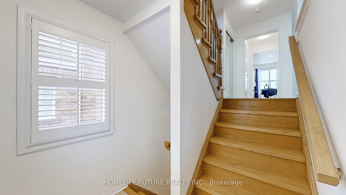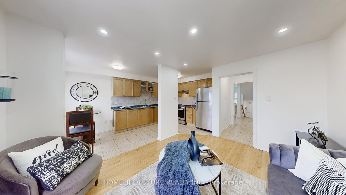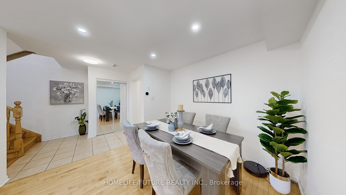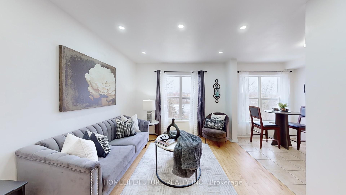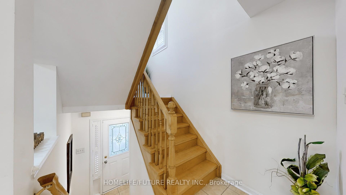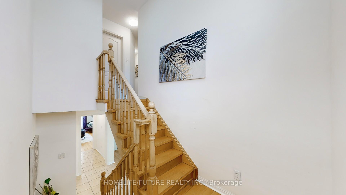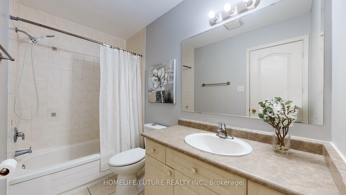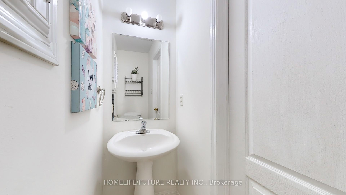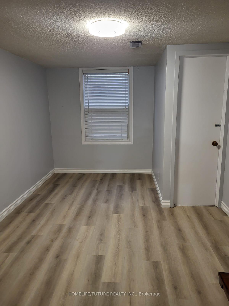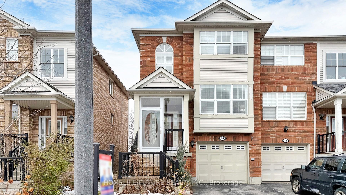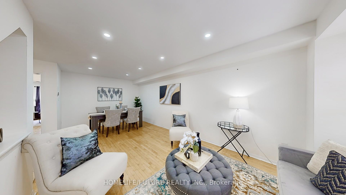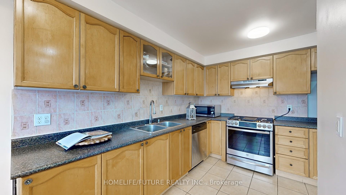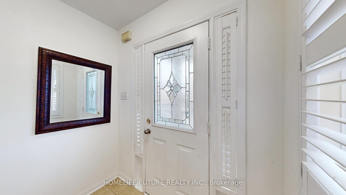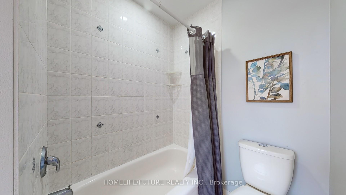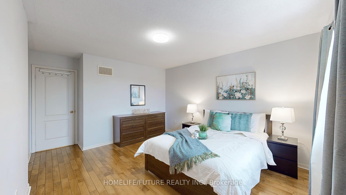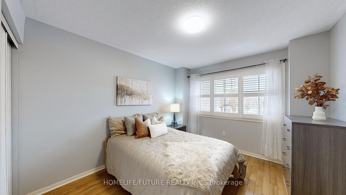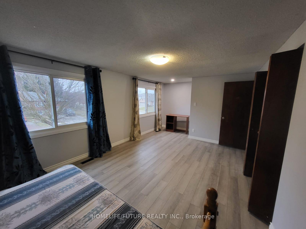$919,999
Available - For Sale
Listing ID: E11909795
16 Reindeer Dr , Toronto, M1B 6H4, Ontario
| Walkout Basement! A Stunning And Rare 3 Bedroom, 3 Bathroom Freehold End Unit Townhouse, Resemble A Semi-Detached Home. Located In A Highly Sought-After Rouge Community In Scarborough. Featuring Hardwood Floors And Abundant Natural Light Throughout. This Home Boasts A Main Floor Kitchen, Family Room, Living Room And Spot Lights. The Backyard Offers Serene Views Of A Beautiful Pond And A Tranquil Private Garden. Perfect For Relaxation. Conveniently Located Near The University Of Toronto Scarborough Campus, Rouge Park, Highway 401, School, Home Depot, Banks, Churches, Tim Hortons And More. |
| Price | $919,999 |
| Taxes: | $3640.82 |
| Address: | 16 Reindeer Dr , Toronto, M1B 6H4, Ontario |
| Lot Size: | 23.69 x 83.66 (Feet) |
| Acreage: | < .50 |
| Directions/Cross Streets: | Morningside/Sheppard |
| Rooms: | 9 |
| Bedrooms: | 3 |
| Bedrooms +: | |
| Kitchens: | 1 |
| Family Room: | N |
| Basement: | Finished, W/O |
| Property Type: | Att/Row/Twnhouse |
| Style: | 3-Storey |
| Exterior: | Brick |
| Garage Type: | Built-In |
| (Parking/)Drive: | Private |
| Drive Parking Spaces: | 2 |
| Pool: | None |
| Property Features: | Fenced Yard, Hospital, Park, Public Transit, Ravine, School |
| Fireplace/Stove: | N |
| Heat Source: | Gas |
| Heat Type: | Forced Air |
| Central Air Conditioning: | Central Air |
| Central Vac: | N |
| Laundry Level: | Lower |
| Elevator Lift: | N |
| Sewers: | Sewers |
| Water: | Municipal |
$
%
Years
This calculator is for demonstration purposes only. Always consult a professional
financial advisor before making personal financial decisions.
| Although the information displayed is believed to be accurate, no warranties or representations are made of any kind. |
| HOMELIFE/FUTURE REALTY INC. |
|
|

Sarah Saberi
Sales Representative
Dir:
416-890-7990
Bus:
905-731-2000
Fax:
905-886-7556
| Virtual Tour | Book Showing | Email a Friend |
Jump To:
At a Glance:
| Type: | Freehold - Att/Row/Twnhouse |
| Area: | Toronto |
| Municipality: | Toronto |
| Neighbourhood: | Rouge E11 |
| Style: | 3-Storey |
| Lot Size: | 23.69 x 83.66(Feet) |
| Tax: | $3,640.82 |
| Beds: | 3 |
| Baths: | 3 |
| Fireplace: | N |
| Pool: | None |
Locatin Map:
Payment Calculator:

