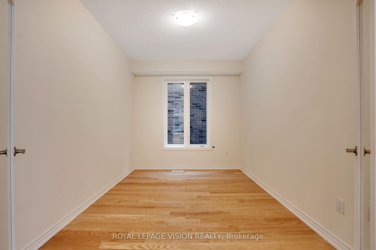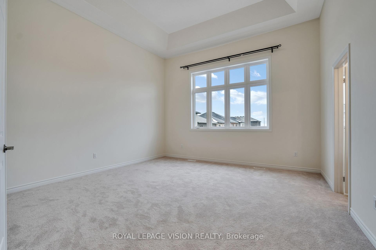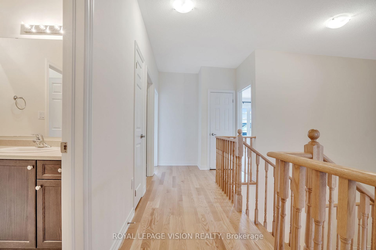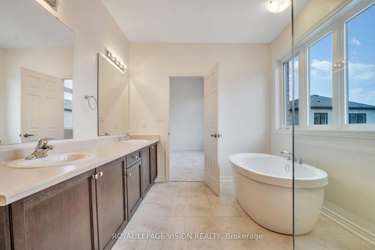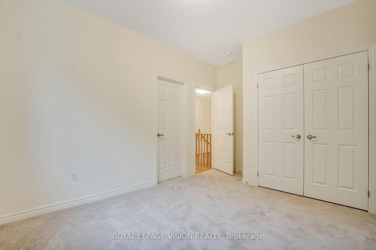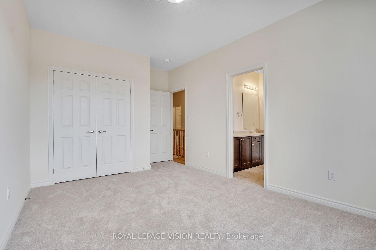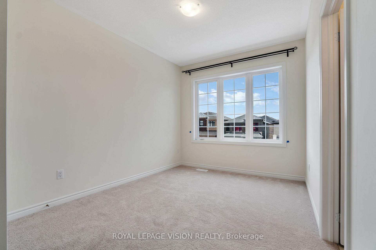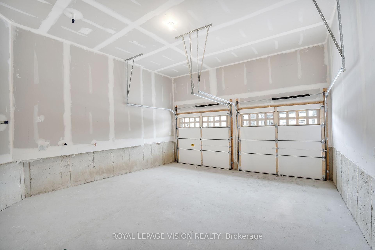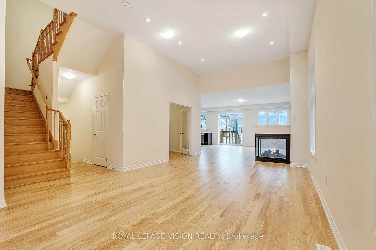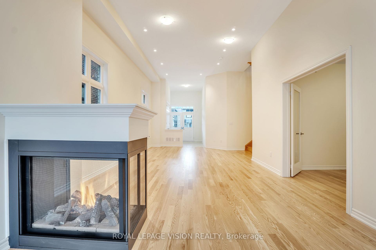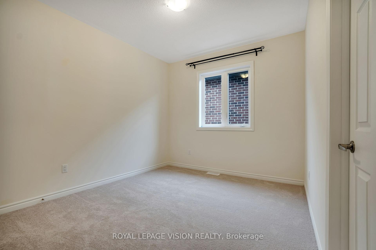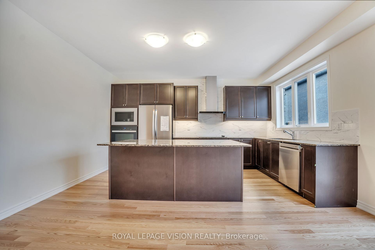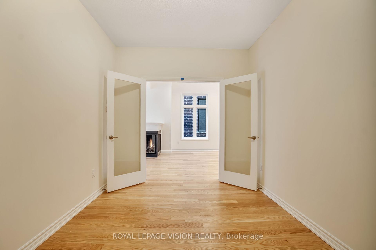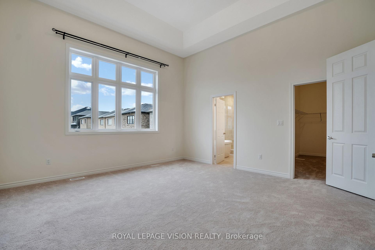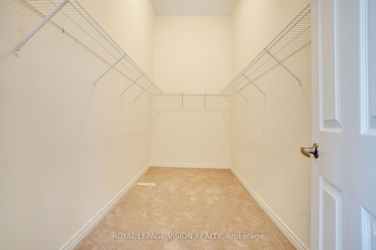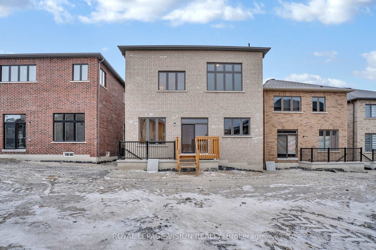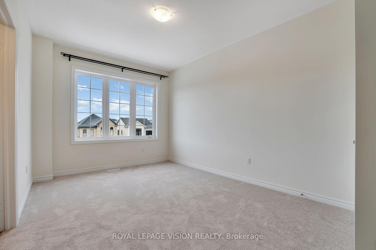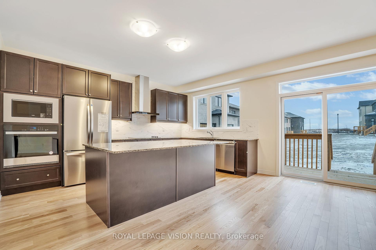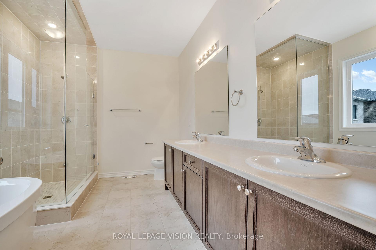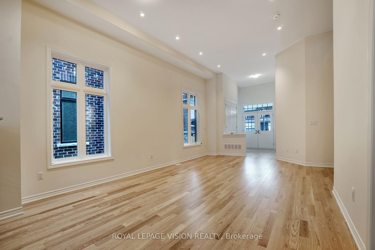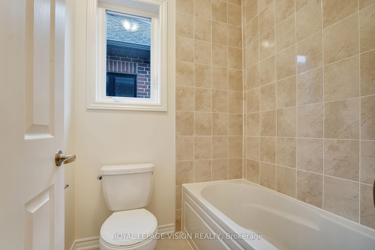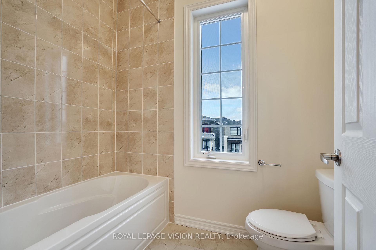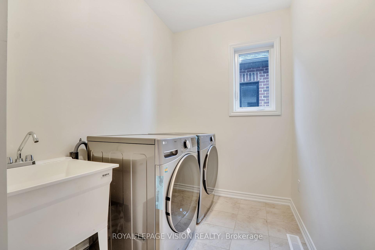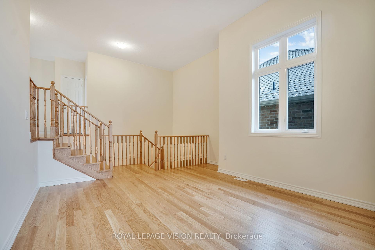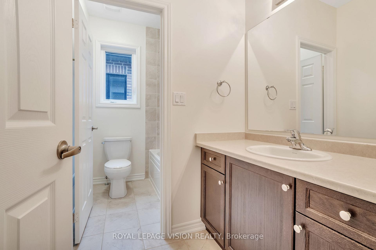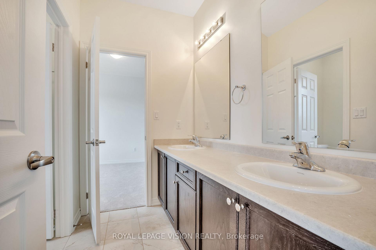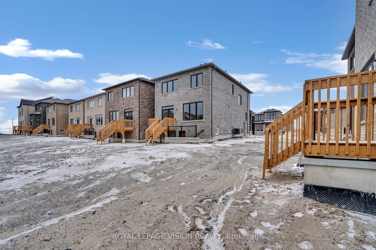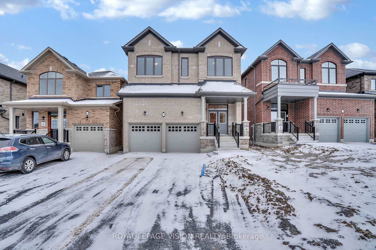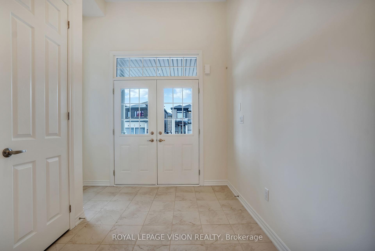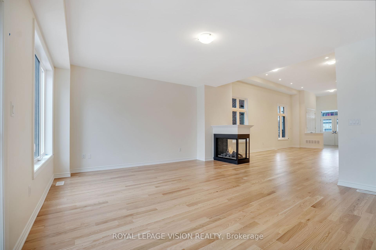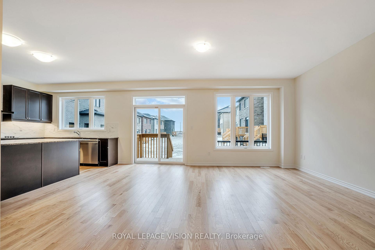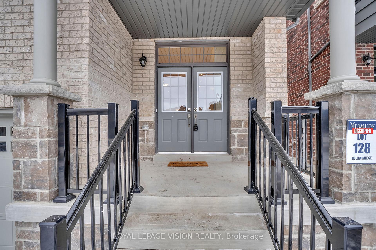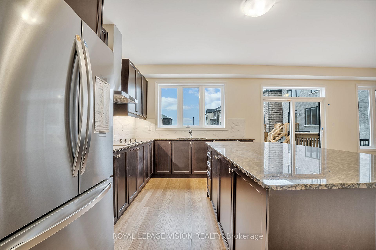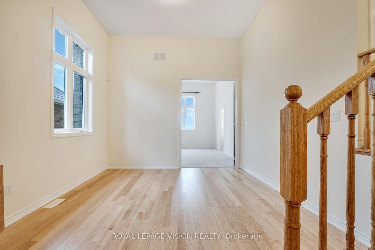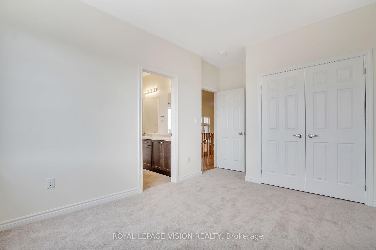$3,950
Available - For Rent
Listing ID: E11908920
2112 Hallandale St , Oshawa, L1L 0T8, Ontario
| Discover this brand-new, never-lived-in 4+1 bedroom, 4-bathroom home with nearly 3,000 square feet of living space. Located in a family-friendly North Oshawa neighborhood, this stunning property is crafted by Medallion. The elegant double-door entry opens to 12-foot ceilings adorned with pot lights in the living and dining rooms. The main floor features a modern open-concept layout with 9-foot ceilings in the kitchen and great room, complemented by an oak staircase and hardwood floors that extend through the main level and the second-floor hallway. The spacious family room includes a three-way fireplace, while the upgraded kitchen boasts built-in stainless steel appliances, granite countertops, a breakfast bar, and a walk-out to the backyard. Upstairs, the primary bedroom is a retreat with 13-foot tray ceilings, a walk-in closet, and an upgraded 5-piece ensuite featuring a glass shower, a soaker tub, and double vanities. Each of the additional bedrooms, all with 9-foot ceilings, has access to three full bathrooms. Additional highlights include a second-floor laundry room, a versatile Loft with 12-foot ceilings, and convenient interior access to the garage. NO SIDEWALK. Ideally situated near schools, parks, the Smart Centre, Delpark Home Recreation Centre, grocery stores, public transit, Costco, Highways 407 and 401, Durham College, Ontario Tech University, and more, this home seamlessly blends modern living with everyday convenience. This lovely place awaits AAA Tenants. |
| Extras: Tenant Pays All Utilities And Tenant Insurance. 1st & Last Month's Rent is required as a Deposit in the form of a Bank Draft/Certified Cheque. Basement not included. |
| Price | $3,950 |
| Address: | 2112 Hallandale St , Oshawa, L1L 0T8, Ontario |
| Directions/Cross Streets: | Harmony & Conlin Rd |
| Rooms: | 11 |
| Bedrooms: | 4 |
| Bedrooms +: | 1 |
| Kitchens: | 1 |
| Family Room: | Y |
| Basement: | None |
| Furnished: | N |
| Approximatly Age: | New |
| Property Type: | Detached |
| Style: | 2-Storey |
| Exterior: | Brick |
| Garage Type: | Attached |
| (Parking/)Drive: | Private |
| Drive Parking Spaces: | 2 |
| Pool: | None |
| Private Entrance: | Y |
| Laundry Access: | Ensuite |
| Approximatly Age: | New |
| Property Features: | Hospital, Park, Place Of Worship, Public Transit, School Bus Route |
| Parking Included: | Y |
| Fireplace/Stove: | Y |
| Heat Source: | Gas |
| Heat Type: | Forced Air |
| Central Air Conditioning: | Central Air |
| Central Vac: | N |
| Laundry Level: | Upper |
| Elevator Lift: | N |
| Sewers: | Sewers |
| Water: | Municipal |
| Although the information displayed is believed to be accurate, no warranties or representations are made of any kind. |
| ROYAL LEPAGE VISION REALTY |
|
|

Sarah Saberi
Sales Representative
Dir:
416-890-7990
Bus:
905-731-2000
Fax:
905-886-7556
| Virtual Tour | Book Showing | Email a Friend |
Jump To:
At a Glance:
| Type: | Freehold - Detached |
| Area: | Durham |
| Municipality: | Oshawa |
| Neighbourhood: | Kedron |
| Style: | 2-Storey |
| Approximate Age: | New |
| Beds: | 4+1 |
| Baths: | 4 |
| Fireplace: | Y |
| Pool: | None |
Locatin Map:

