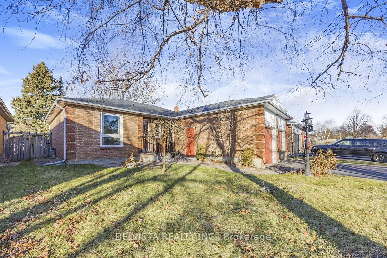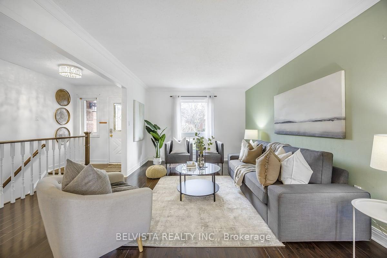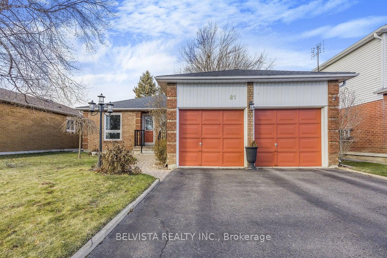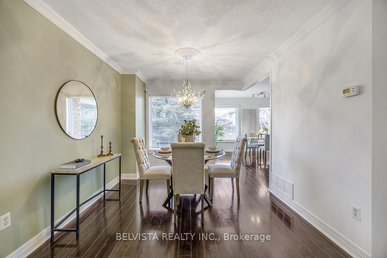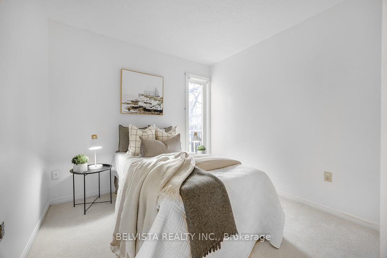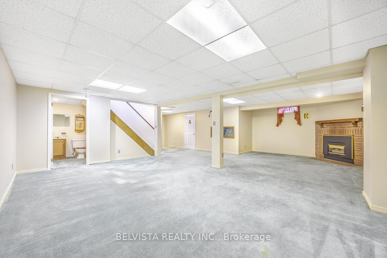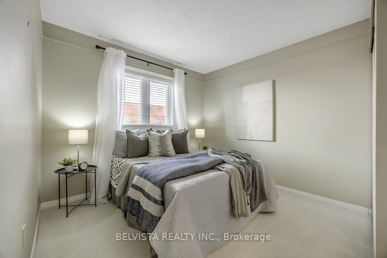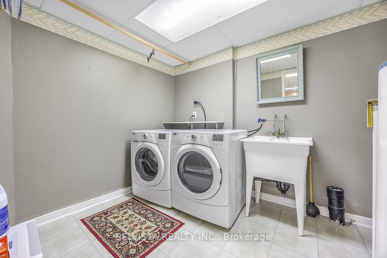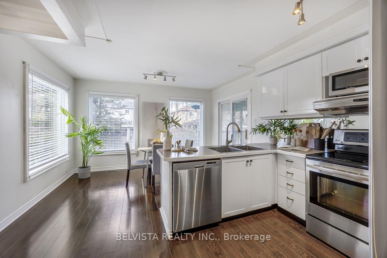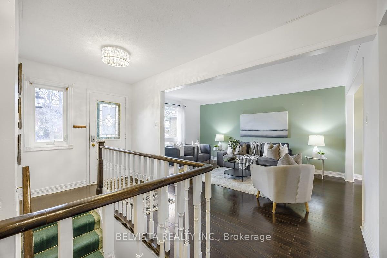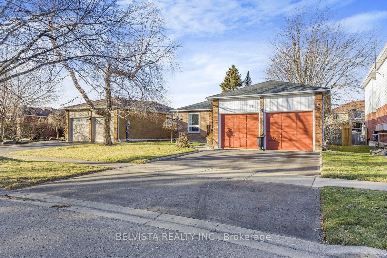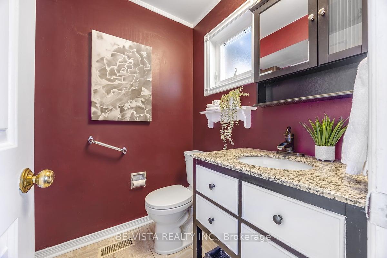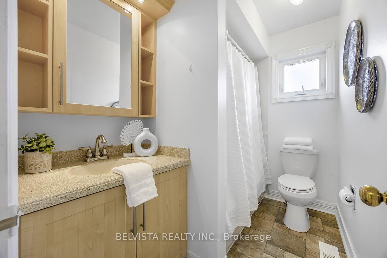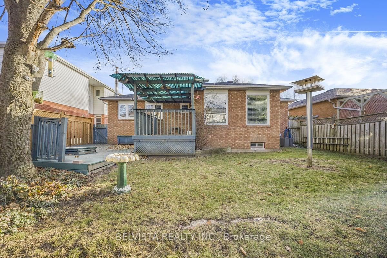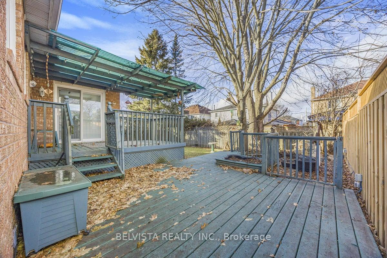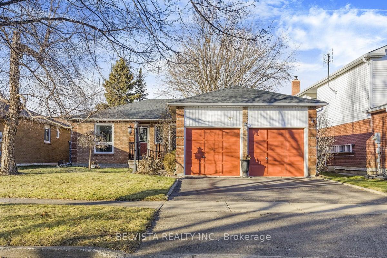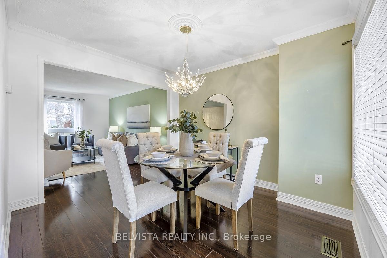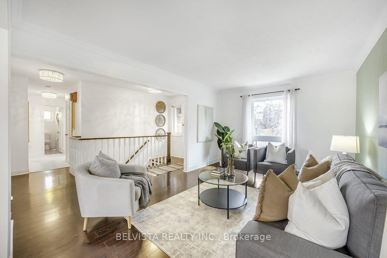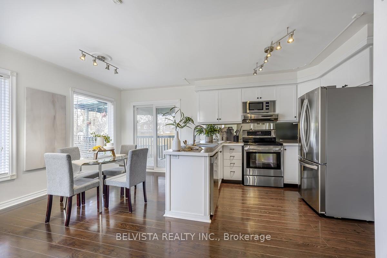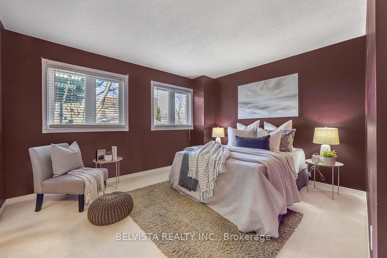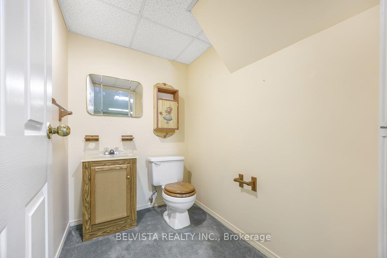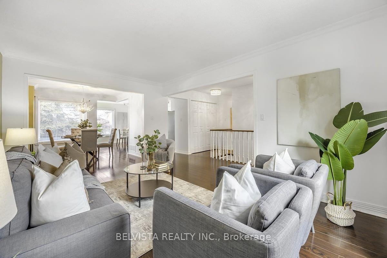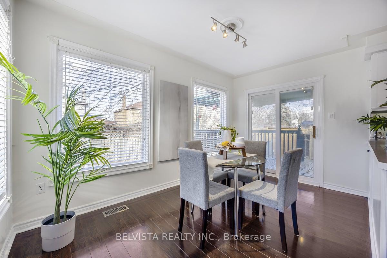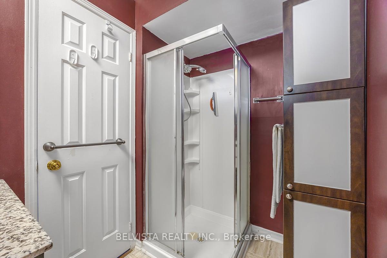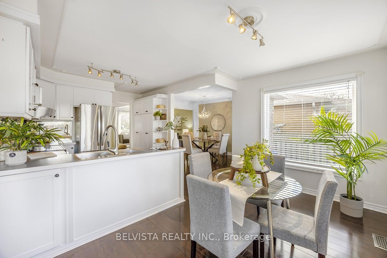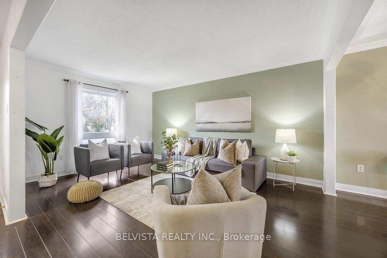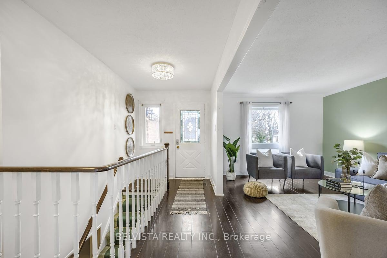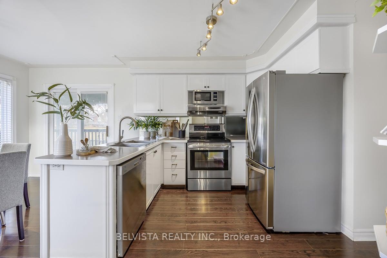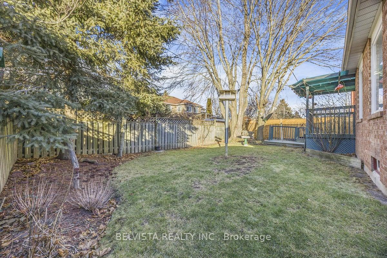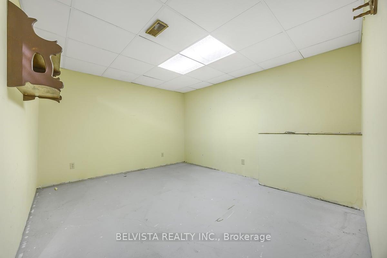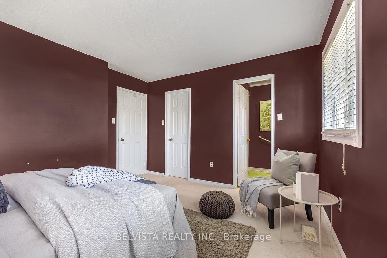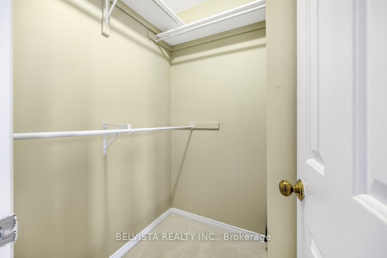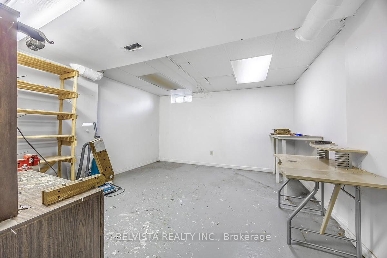$819,900
Available - For Sale
Listing ID: E11908660
81 Foster Creek Dr , Clarington, L1B 1G5, Ontario
| Welcome to the Quaint Village of Newcastle. This well kept & Loved brick bungalow is nestled in the highly sought after mature area of Foster Creek. This solid built home is approx 1300 sqft on the main level and offers a double garage, 3+2 spacious bedrooms, 3 baths (which includes the Primary bedroom ensuite). Updated eat in kitchen (2018), with stainless steel appls & extra pantry. Updates include: Laminate floors, kitchen cupboards, windows (2007), roof (2022), extra roof insulation (2018), Furnace/ A/C (2014), Extra living space in the Finished basement with Rec room, gas fireplace, 2 pc bath, 2 bedrooms, and Laundry room. W/O to a 2 tiered deck, pond & private yard. Mins to the 115/401, shopping, restaurants, downtown, park, schools and Rec Centre! Hurry wont last! |
| Extras: (Stainless steel fridge, stove, B/I DW (LG) , exhaust hood), microwave, 2 tiered deck, pond (as is), washer, dryer, light fixtures, window coverings, 1 gdo, gas fireplace |
| Price | $819,900 |
| Taxes: | $4867.76 |
| Address: | 81 Foster Creek Dr , Clarington, L1B 1G5, Ontario |
| Lot Size: | 49.21 x 104.89 (Feet) |
| Directions/Cross Streets: | Massey Dr/King Ave W |
| Rooms: | 7 |
| Rooms +: | 3 |
| Bedrooms: | 3 |
| Bedrooms +: | 2 |
| Kitchens: | 1 |
| Family Room: | N |
| Basement: | Finished |
| Property Type: | Detached |
| Style: | Bungalow |
| Exterior: | Brick |
| Garage Type: | Attached |
| (Parking/)Drive: | Pvt Double |
| Drive Parking Spaces: | 2 |
| Pool: | None |
| Fireplace/Stove: | Y |
| Heat Source: | Gas |
| Heat Type: | Forced Air |
| Central Air Conditioning: | Central Air |
| Central Vac: | N |
| Sewers: | Sewers |
| Water: | Municipal |
$
%
Years
This calculator is for demonstration purposes only. Always consult a professional
financial advisor before making personal financial decisions.
| Although the information displayed is believed to be accurate, no warranties or representations are made of any kind. |
| BELVISTA REALTY INC. |
|
|

Sarah Saberi
Sales Representative
Dir:
416-890-7990
Bus:
905-731-2000
Fax:
905-886-7556
| Virtual Tour | Book Showing | Email a Friend |
Jump To:
At a Glance:
| Type: | Freehold - Detached |
| Area: | Durham |
| Municipality: | Clarington |
| Neighbourhood: | Newcastle |
| Style: | Bungalow |
| Lot Size: | 49.21 x 104.89(Feet) |
| Tax: | $4,867.76 |
| Beds: | 3+2 |
| Baths: | 3 |
| Fireplace: | Y |
| Pool: | None |
Locatin Map:
Payment Calculator:

