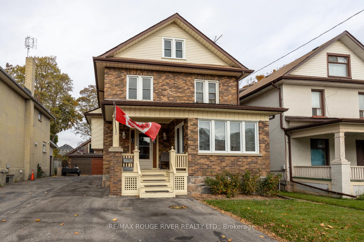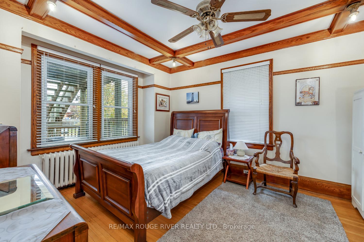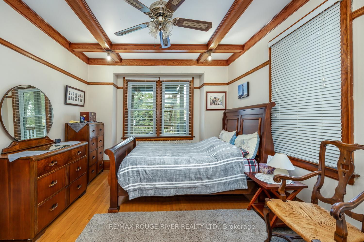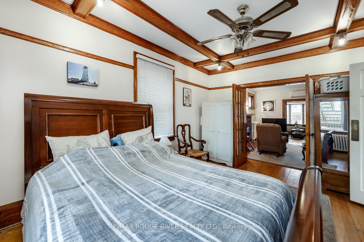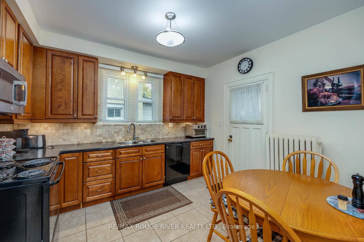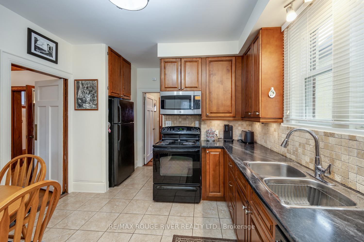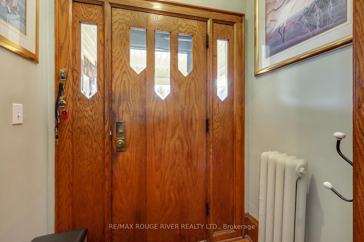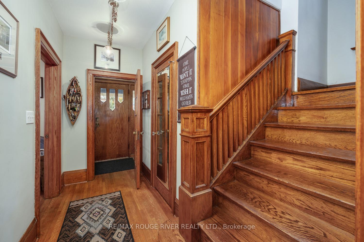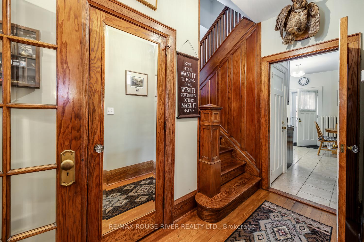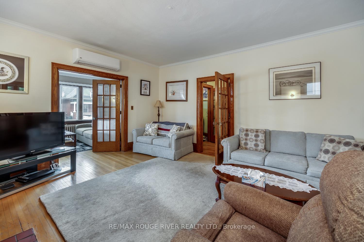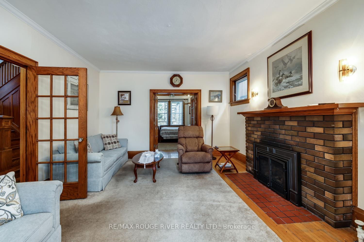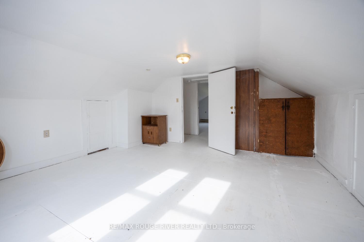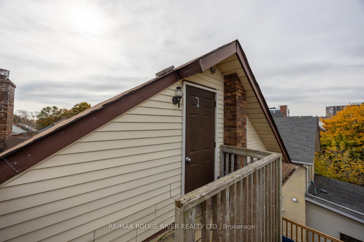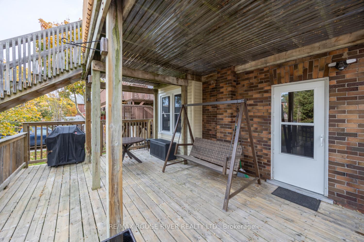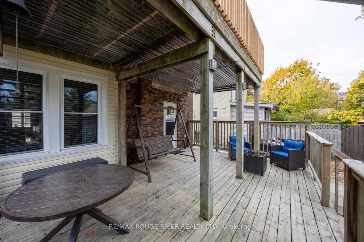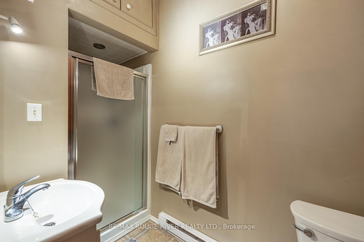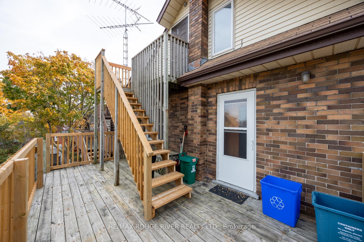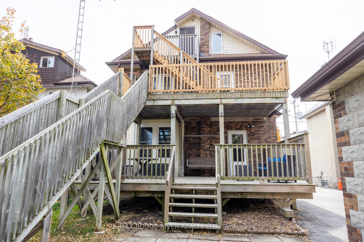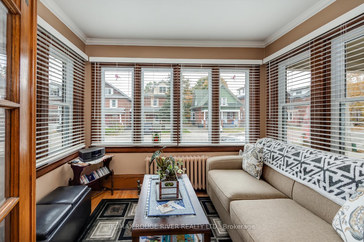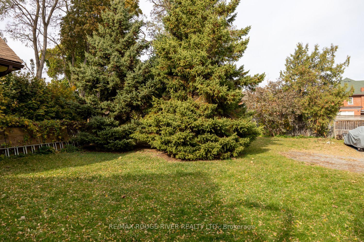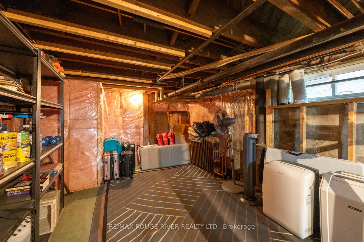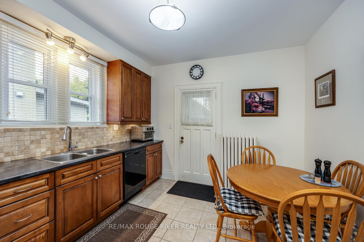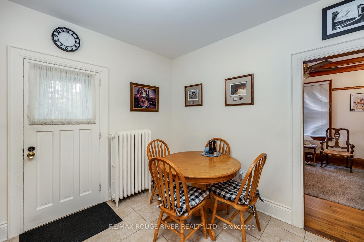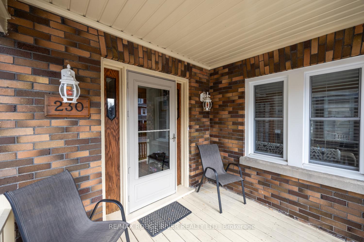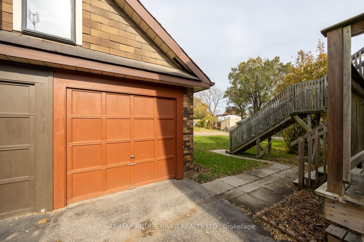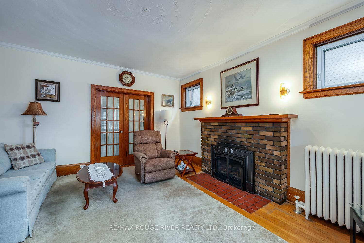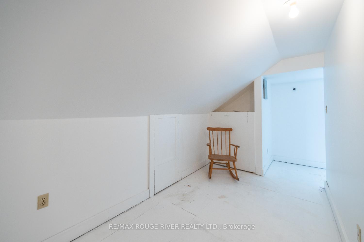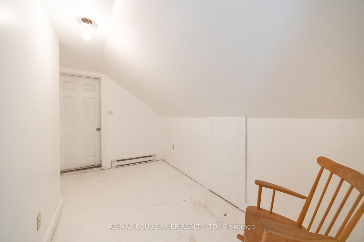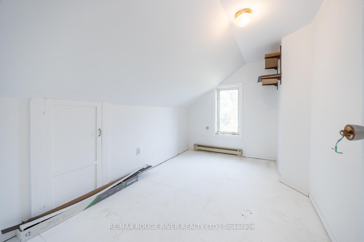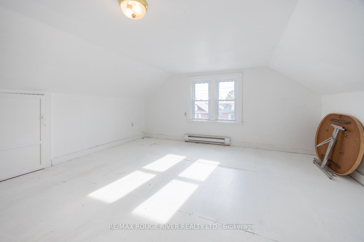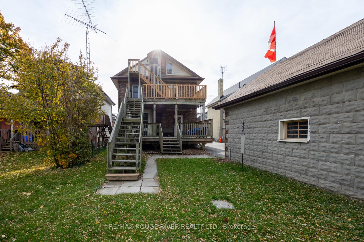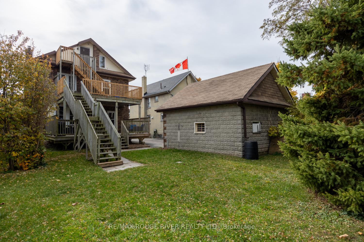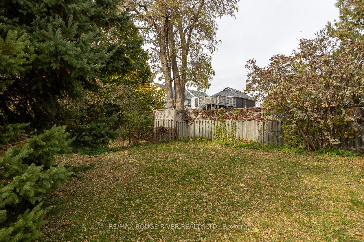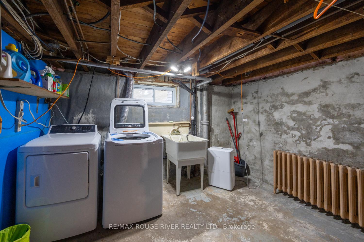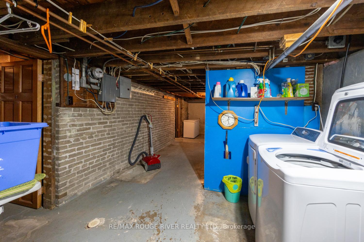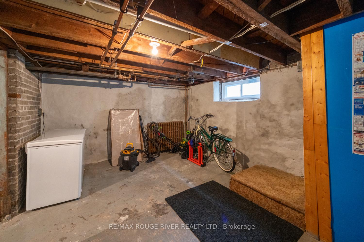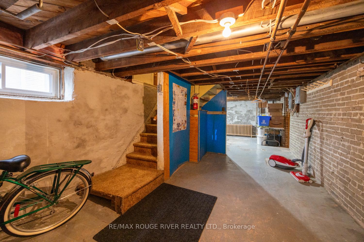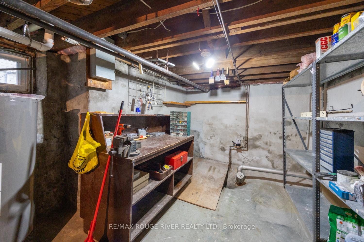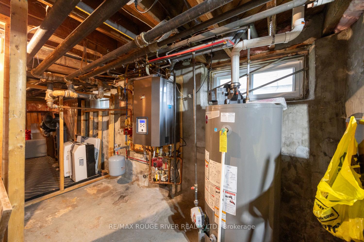$749,800
Available - For Sale
Listing ID: E10247988
230 Athol St East , Oshawa, L1H 1K3, Ontario
| Welcome to this very spacious and well maintained owner occupied duplex located in Central Oshawa. Steps to Tribute Communities Centre, Schools, Transit and minute to Hwy 401 for commuters. This classic Edwardian Century home retains all the charm and character of yesteryears with original hardwood floors, high baseboards, original French Doors, and trim on main floor! Lovely coffered ceiling in dining room currently used as main floor bedroom. Gas fireplace in living room and sun filled front parlour room! Lovely old front summer porch! Updated main floor eat-in kitchen with walk out to deck and deep, private backyard! Semi detached garage! Large 2 level upper apartment with a separate entry off kitchen walk out! Additional access from the main floor as well! Full 2nd floor eat-in kitchen, 4pc bathroom and currently 2 bedrooms with 3rd used as living room. Bonus loft with additional 3 bedrooms or 2 bedroom with additional storage room and direct entry to loft! This is a spacious, very well maintained home ideal for multi generational family, investor or to live in one level and rent the other! |
| Extras: Updated hot water gas boiler system, heat pumps +2, electrical with newer breakers, gas fireplace, main floor 3pc bathroom, all windows, front porch, main floor kitchen, water line feed & meter & electrical meter. 2 unit certificate on file |
| Price | $749,800 |
| Taxes: | $3751.17 |
| Address: | 230 Athol St East , Oshawa, L1H 1K3, Ontario |
| Lot Size: | 33.03 x 166.18 (Feet) |
| Directions/Cross Streets: | Athol Street East and Ritson Rd North |
| Rooms: | 11 |
| Bedrooms: | 5 |
| Bedrooms +: | |
| Kitchens: | 2 |
| Family Room: | N |
| Basement: | Full |
| Property Type: | Detached |
| Style: | 2 1/2 Storey |
| Exterior: | Brick |
| Garage Type: | Detached |
| (Parking/)Drive: | Private |
| Drive Parking Spaces: | 3 |
| Pool: | None |
| Approximatly Square Footage: | 1500-2000 |
| Property Features: | Hospital, Level, Public Transit, Rec Centre, School |
| Fireplace/Stove: | Y |
| Heat Source: | Gas |
| Heat Type: | Heat Pump |
| Central Air Conditioning: | Other |
| Central Vac: | N |
| Laundry Level: | Lower |
| Sewers: | Sewers |
| Water: | Municipal |
$
%
Years
This calculator is for demonstration purposes only. Always consult a professional
financial advisor before making personal financial decisions.
| Although the information displayed is believed to be accurate, no warranties or representations are made of any kind. |
| RE/MAX ROUGE RIVER REALTY LTD. |
|
|

Sarah Saberi
Sales Representative
Dir:
416-890-7990
Bus:
905-731-2000
Fax:
905-886-7556
| Book Showing | Email a Friend |
Jump To:
At a Glance:
| Type: | Freehold - Detached |
| Area: | Durham |
| Municipality: | Oshawa |
| Neighbourhood: | Central |
| Style: | 2 1/2 Storey |
| Lot Size: | 33.03 x 166.18(Feet) |
| Tax: | $3,751.17 |
| Beds: | 5 |
| Baths: | 2 |
| Fireplace: | Y |
| Pool: | None |
Locatin Map:
Payment Calculator:

