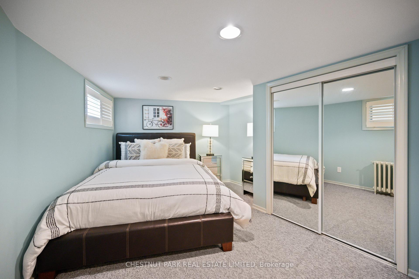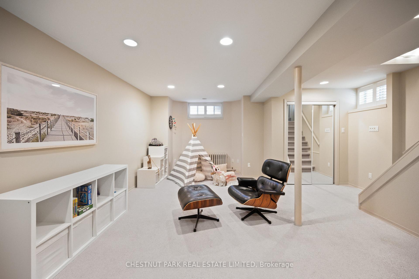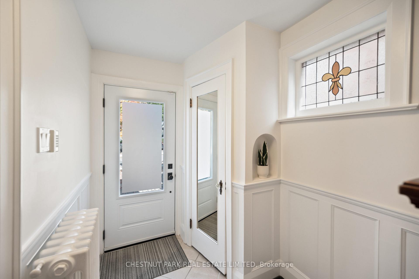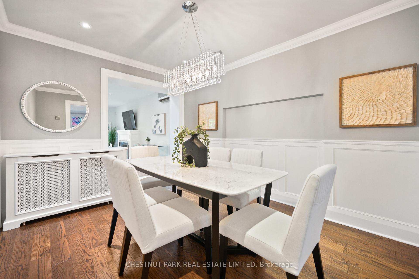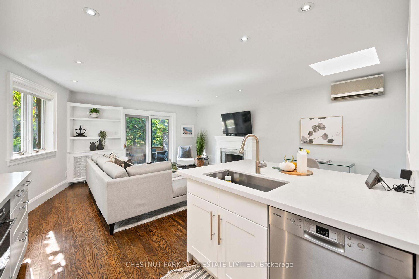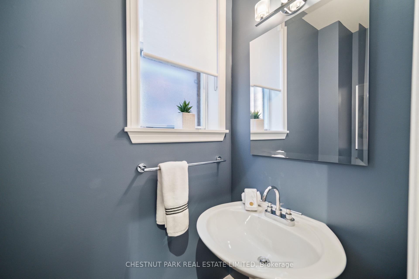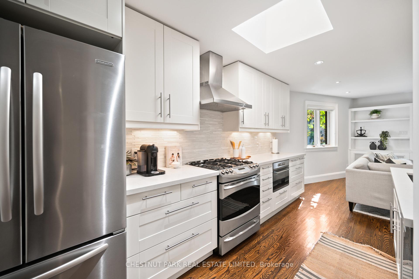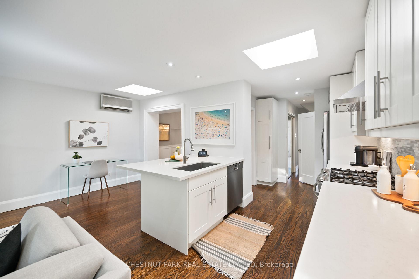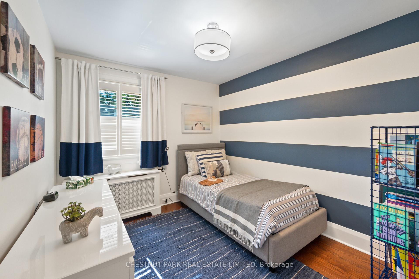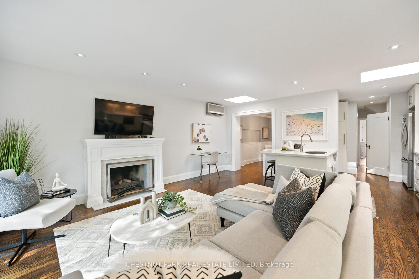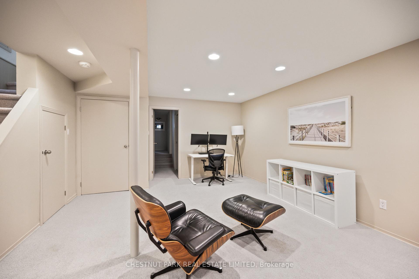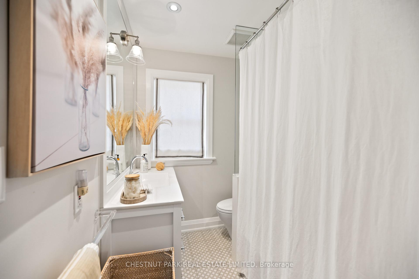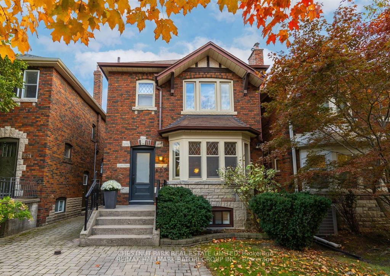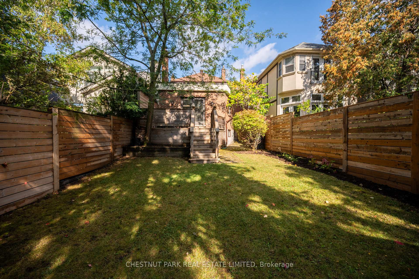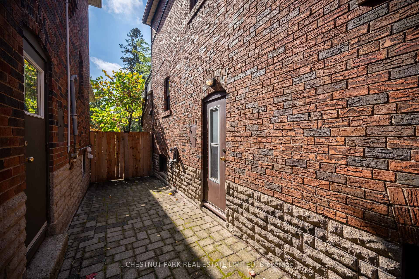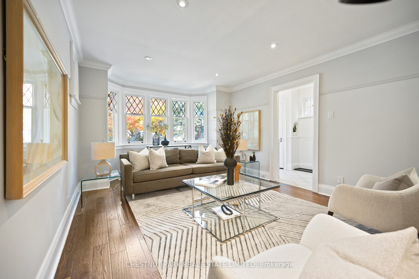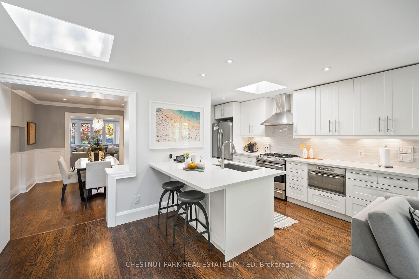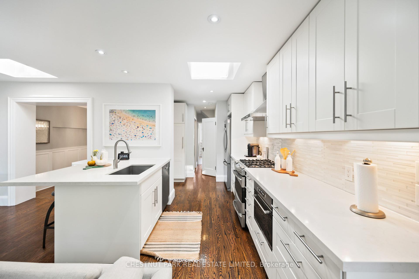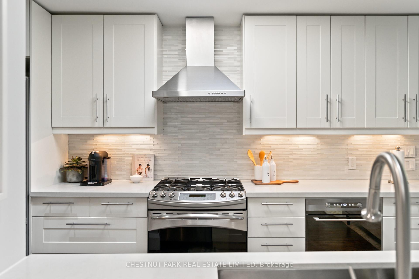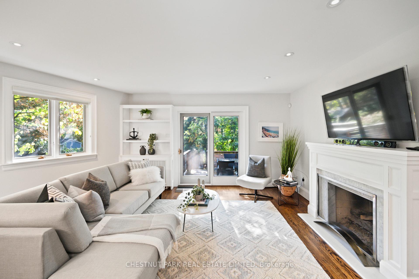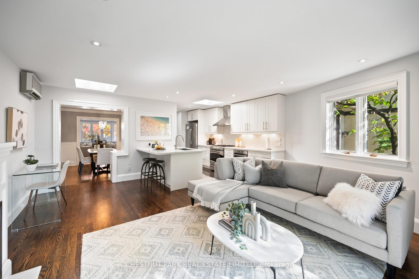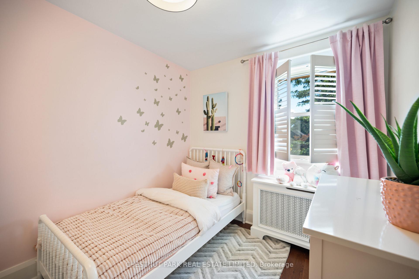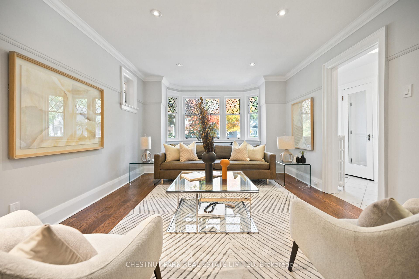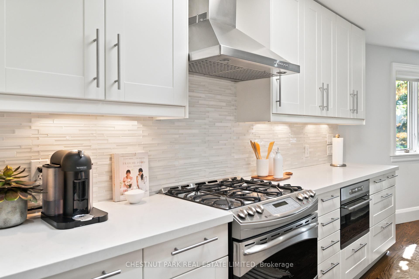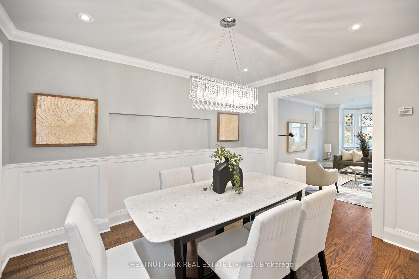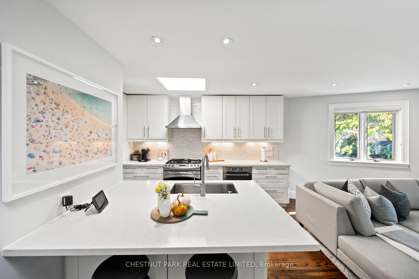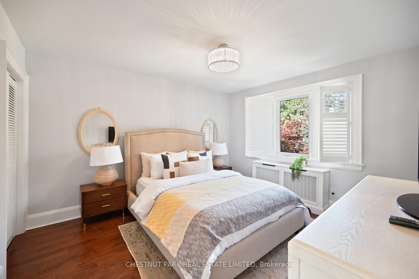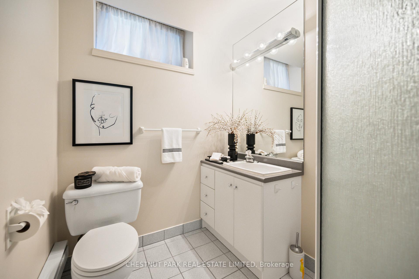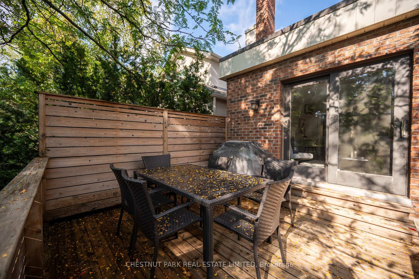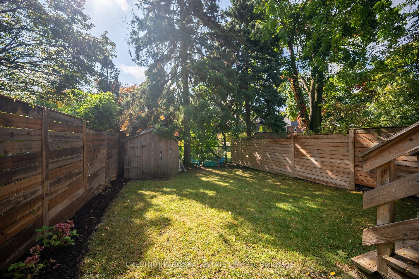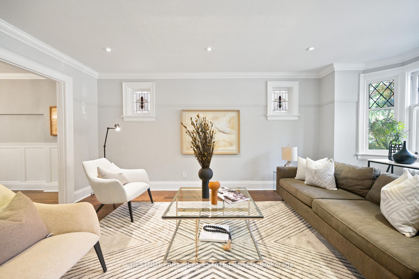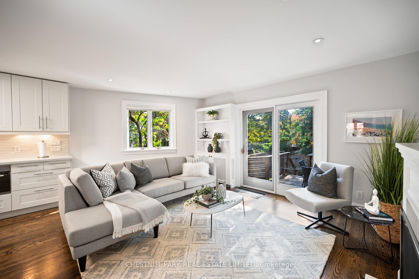$6,500
Available - For Rent
Listing ID: C11909784
409 Castlefield Ave , Toronto, M5N 1L4, Ontario
| Fully renovated home, ideally located in the prestigious Allenby School district. Perfect for families, this home boasts spacious living and dining rooms, an oversized main floor family room with gas fireplace & a rare main floor powder room. A beautiful modern kitchen with plenty of storage & a large breakfast bar complete the main floor. 3+1 bedrooms & three bathrooms along with a finished basement & incredibly high ceilings (over 7 ft). The beautiful landscaped backyard offers a tranquil retreat with a large deck off the family room. just a short walk from avenue Road & eglinton, close to public transportation, boutiques, and restaurants. This home is perfect for those seeking a blend of style & practicality in a vibrant neighbourhood. |
| Extras: 2 new AC units were installed in 2024 (not pictured) AAA tenants only. Available March 1. Front pad parking fits 2 cars. All Utilities are in addition to rent. |
| Price | $6,500 |
| Address: | 409 Castlefield Ave , Toronto, M5N 1L4, Ontario |
| Lot Size: | 25.08 x 132.33 (Feet) |
| Directions/Cross Streets: | Avenue/North ofEglington |
| Rooms: | 6 |
| Rooms +: | 3 |
| Bedrooms: | 3 |
| Bedrooms +: | 1 |
| Kitchens: | 1 |
| Family Room: | Y |
| Basement: | Finished |
| Furnished: | N |
| Property Type: | Detached |
| Style: | 2-Storey |
| Exterior: | Brick |
| Garage Type: | None |
| (Parking/)Drive: | Front Yard |
| Drive Parking Spaces: | 2 |
| Pool: | None |
| Private Entrance: | Y |
| Laundry Access: | Ensuite |
| Other Structures: | Garden Shed |
| Property Features: | Fenced Yard, Grnbelt/Conserv, Place Of Worship, Public Transit, School |
| Parking Included: | Y |
| Fireplace/Stove: | Y |
| Heat Source: | Gas |
| Heat Type: | Water |
| Central Air Conditioning: | Wall Unit |
| Central Vac: | N |
| Laundry Level: | Lower |
| Elevator Lift: | N |
| Sewers: | Sewers |
| Water: | Municipal |
| Utilities-Cable: | A |
| Utilities-Hydro: | A |
| Utilities-Gas: | A |
| Utilities-Telephone: | A |
| Although the information displayed is believed to be accurate, no warranties or representations are made of any kind. |
| CHESTNUT PARK REAL ESTATE LIMITED |
|
|

Sarah Saberi
Sales Representative
Dir:
416-890-7990
Bus:
905-731-2000
Fax:
905-886-7556
| Book Showing | Email a Friend |
Jump To:
At a Glance:
| Type: | Freehold - Detached |
| Area: | Toronto |
| Municipality: | Toronto |
| Neighbourhood: | Lawrence Park South |
| Style: | 2-Storey |
| Lot Size: | 25.08 x 132.33(Feet) |
| Beds: | 3+1 |
| Baths: | 3 |
| Fireplace: | Y |
| Pool: | None |
Locatin Map:

