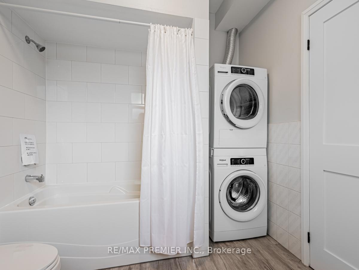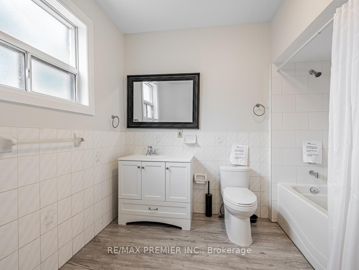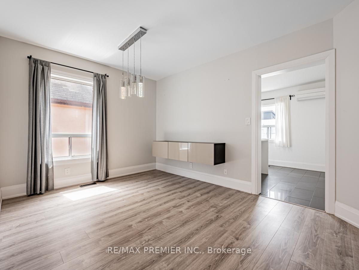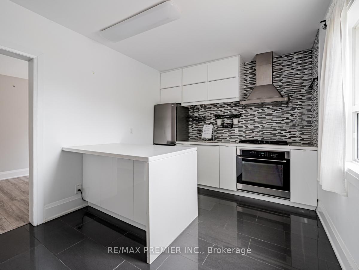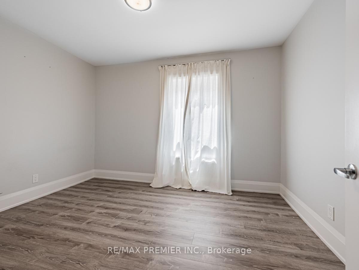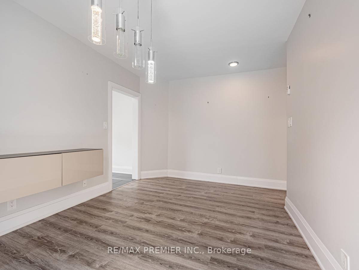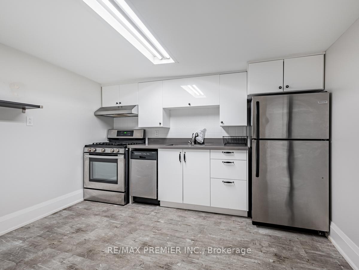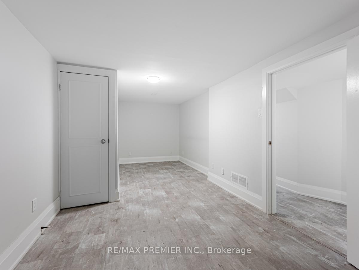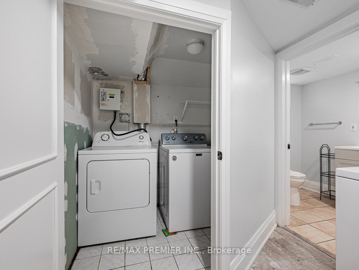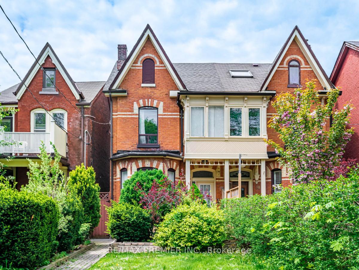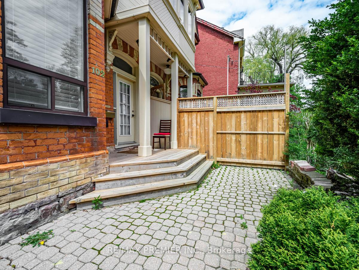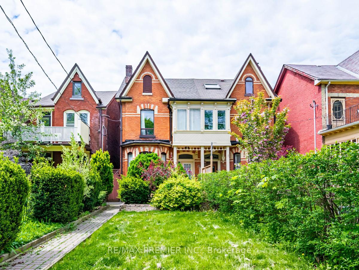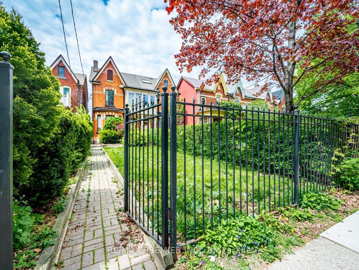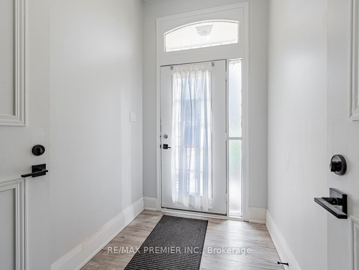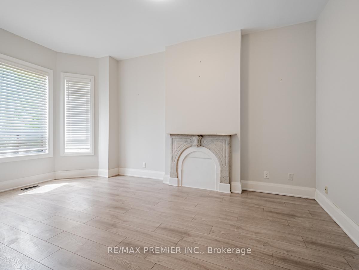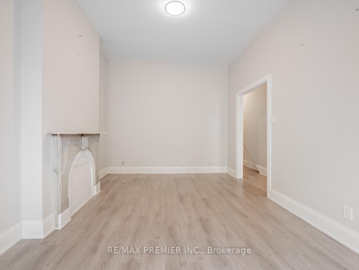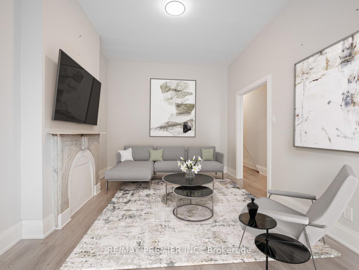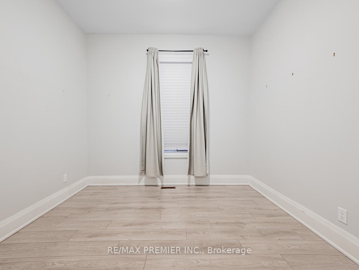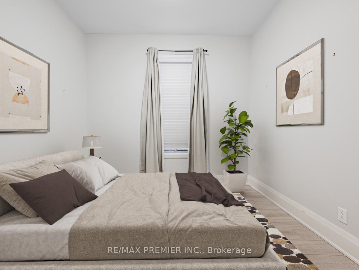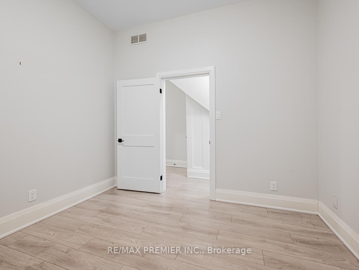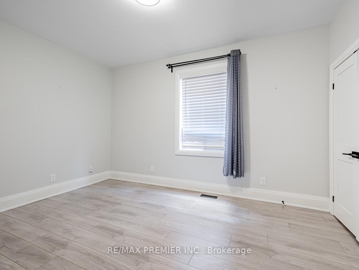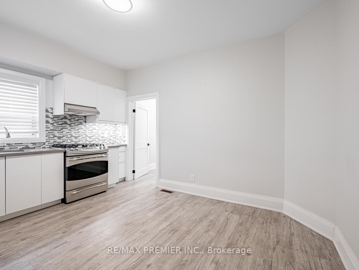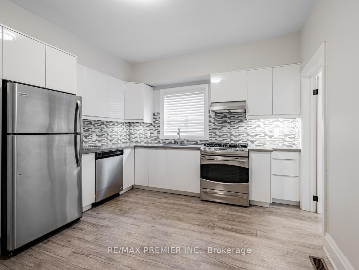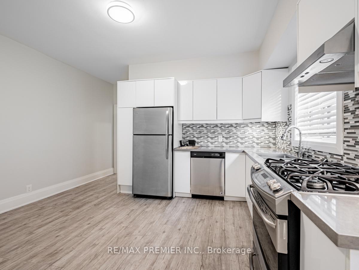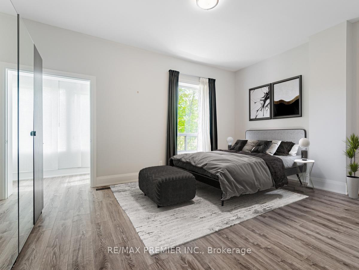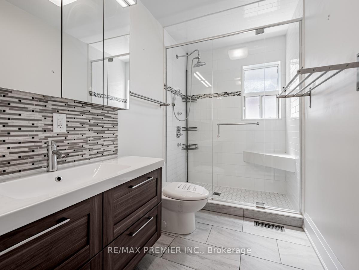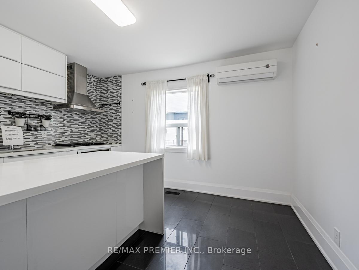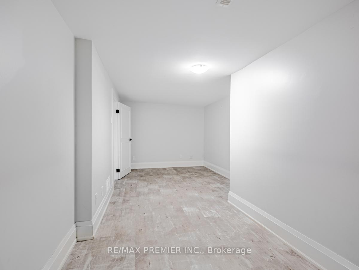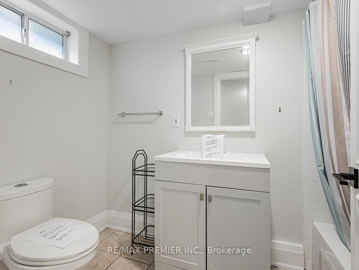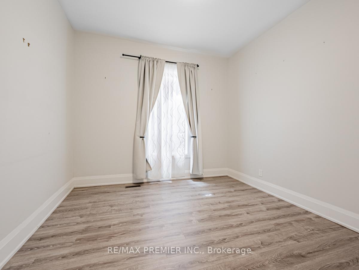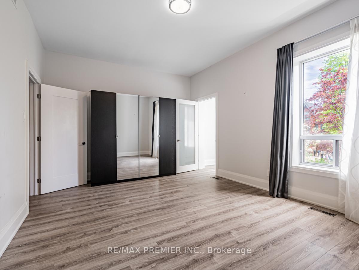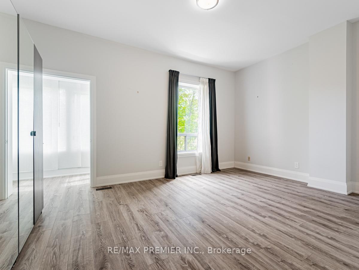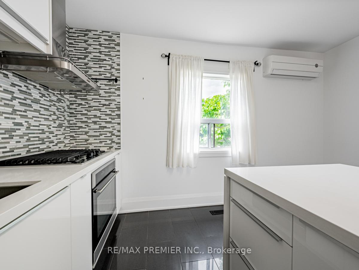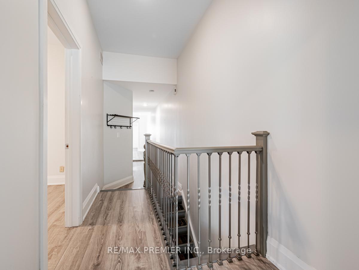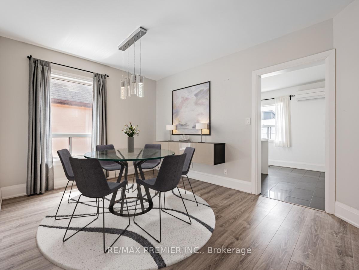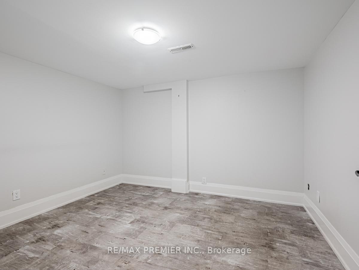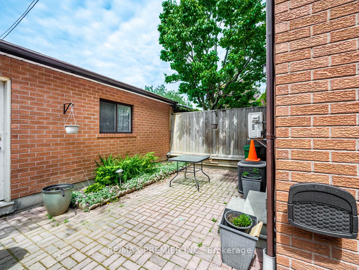$2,199,900
Available - For Sale
Listing ID: C11908900
102 Bellevue Ave , Toronto, M5T 2N9, Ontario
| Attention investors and home buyers. Great opportunity to live in and rent out to help pay your mortgage or rent out as an investment. Renovated Victorian Triplex in a Great Location. The top Floor unit has 3 Spacious Bedrooms, a Lovely Kitchen and Renovated Bathroom. Main Floor with 2 Bedrooms, 3 Piece Bathroom, Laundry and a Beautiful Kitchen with Quartz Countertops, Gas Stove and Walk-out to the Nicely Interlocked Patio. Basement with Separate entrance, 2 Bedrooms plus a Rec Room, Kitchen with Gas Stove and Separate Laundry Area. 2 Car Laneway Garage. This Home Will Fit the Needs of a Large Family as it has 5 Total Bedrooms Above Grade. You can Utilize the 3 Units as income generating or Live Upstairs and Rent out the Basement. Conveniently Located Minutes to the Heart of the City, Transit, Shopping and World Class Restaurants. VTB Option is available |
| Extras: Vendor take back is available |
| Price | $2,199,900 |
| Taxes: | $7518.00 |
| Address: | 102 Bellevue Ave , Toronto, M5T 2N9, Ontario |
| Lot Size: | 19.41 x 127.08 (Feet) |
| Directions/Cross Streets: | BATHURST AND COLLEGE ST |
| Rooms: | 11 |
| Rooms +: | 3 |
| Bedrooms: | 5 |
| Bedrooms +: | 2 |
| Kitchens: | 2 |
| Kitchens +: | 1 |
| Family Room: | Y |
| Basement: | Apartment, Sep Entrance |
| Property Type: | Triplex |
| Style: | 2-Storey |
| Exterior: | Brick |
| Garage Type: | Detached |
| (Parking/)Drive: | Lane |
| Drive Parking Spaces: | 0 |
| Pool: | None |
| Approximatly Square Footage: | 2000-2500 |
| Property Features: | Public Trans |
| Fireplace/Stove: | N |
| Heat Source: | Gas |
| Heat Type: | Forced Air |
| Central Air Conditioning: | Central Air |
| Central Vac: | N |
| Sewers: | Sewers |
| Water: | Municipal |
$
%
Years
This calculator is for demonstration purposes only. Always consult a professional
financial advisor before making personal financial decisions.
| Although the information displayed is believed to be accurate, no warranties or representations are made of any kind. |
| RE/MAX PREMIER INC. |
|
|

Sarah Saberi
Sales Representative
Dir:
416-890-7990
Bus:
905-731-2000
Fax:
905-886-7556
| Book Showing | Email a Friend |
Jump To:
At a Glance:
| Type: | Freehold - Triplex |
| Area: | Toronto |
| Municipality: | Toronto |
| Neighbourhood: | Kensington-Chinatown |
| Style: | 2-Storey |
| Lot Size: | 19.41 x 127.08(Feet) |
| Tax: | $7,518 |
| Beds: | 5+2 |
| Baths: | 3 |
| Fireplace: | N |
| Pool: | None |
Locatin Map:
Payment Calculator:

