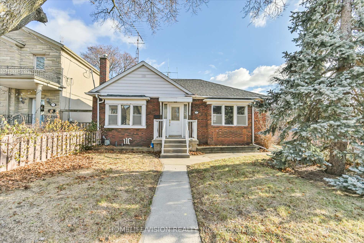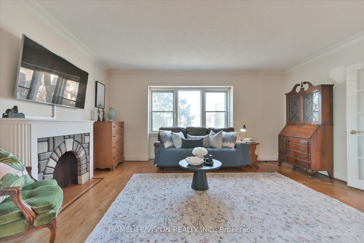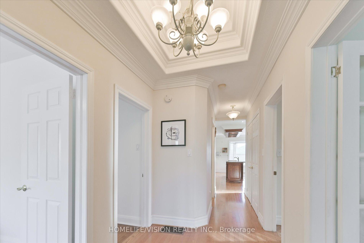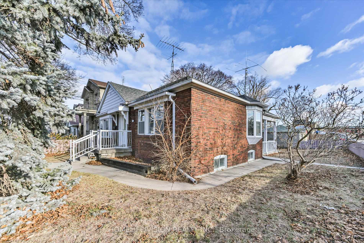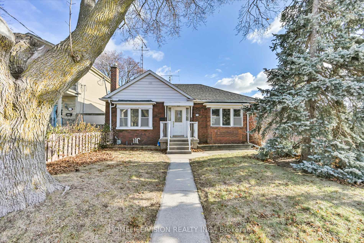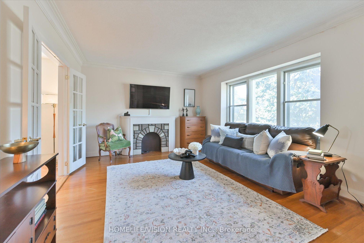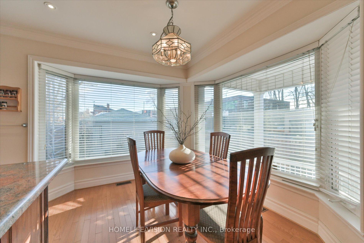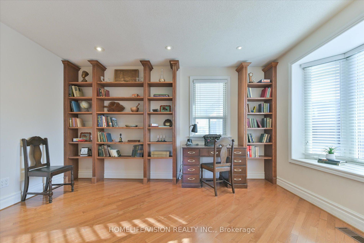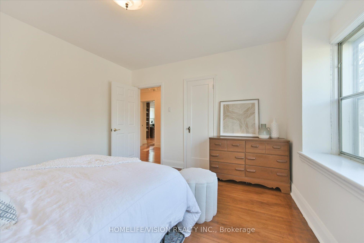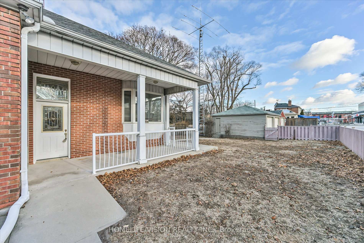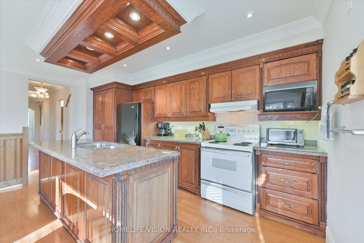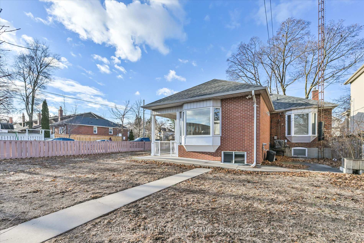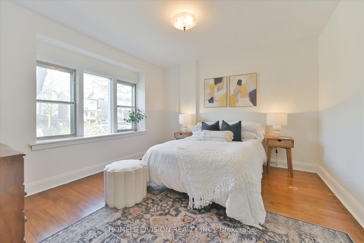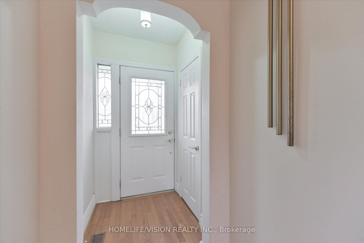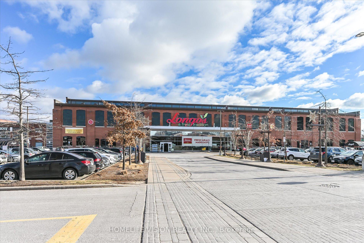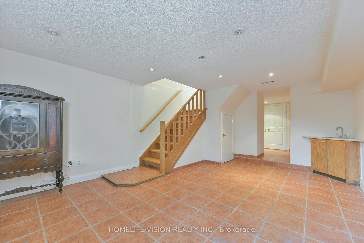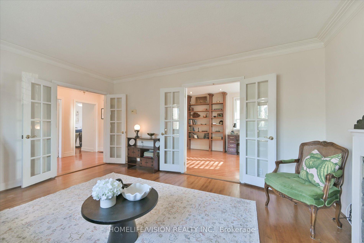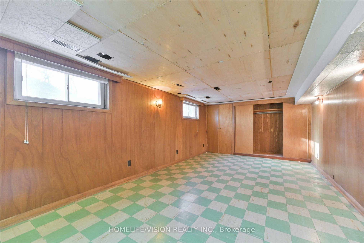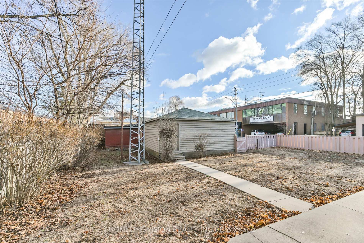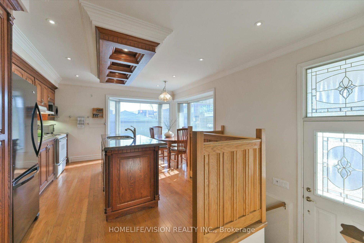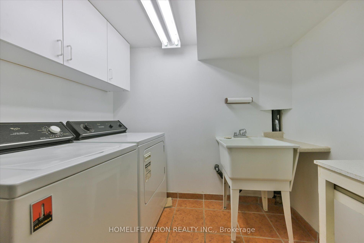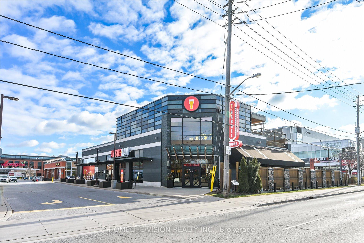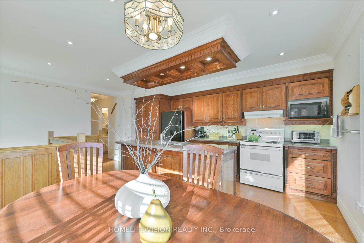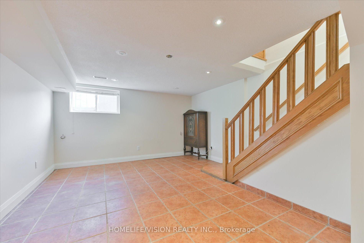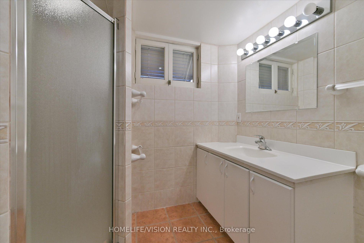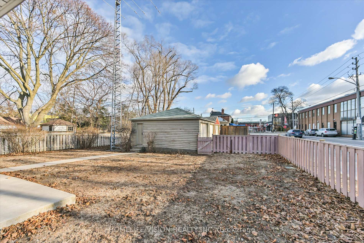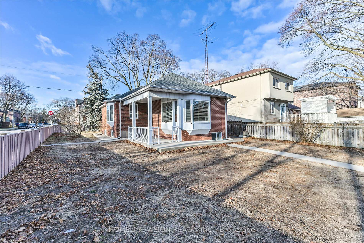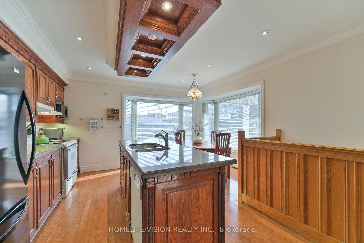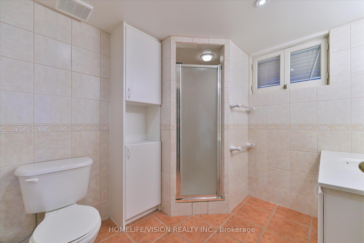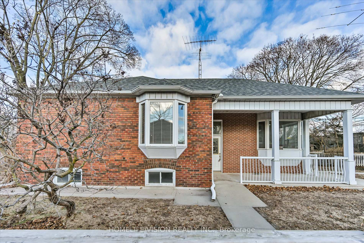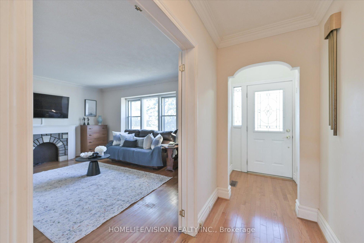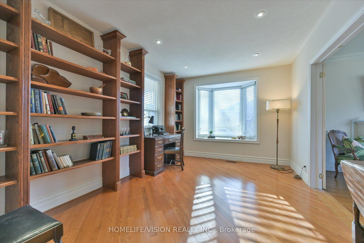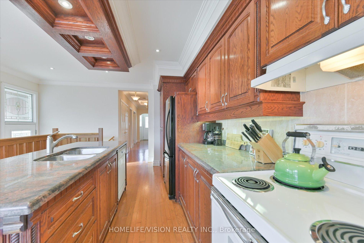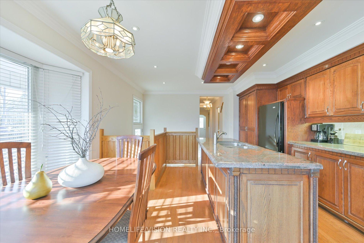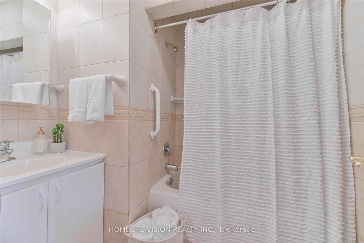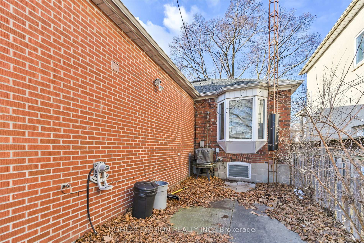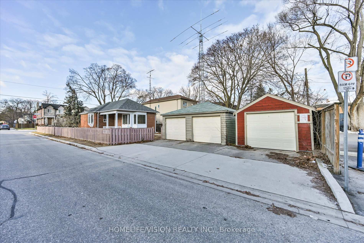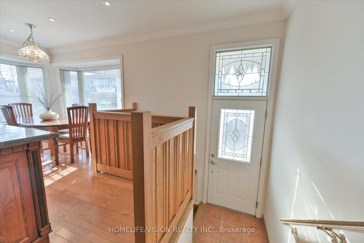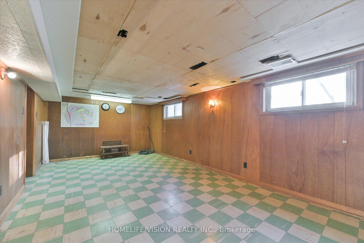$1,599,000
Available - For Sale
Listing ID: C11908247
127 Randolph Rd , Toronto, M4G 3S3, Ontario
| Rare find in South Leaside! This charming bungalow sits on a remarkable oversized corner lot (41' x 135') offering incredible potential for renovation, expansion, or a complete rebuild. 3 car garage and parking offer incredible convenience and storage opportunities. Expansive lot size offers endless possibilities for outdoor living, landscaping and creating your own private oasis. Inside, you'll find a bright and cheerful main floor, featuring a kitchen with dining area and easy side-entrance access, living room, bathroom, 2 bedrooms, and a spacious office with a bay window (easily convertible to 3rd bedroom). The lower level includes a family room, 2nd bathroom, large rec room with huge closets (ideal for 4th bedroom), laundry room. Enjoy easy access to downtown via Bayview Extension/DVP, TTC, Eglinton Crosstown LRT, walk to top-rated schools, parks, shops, and restaurants along Bayview and Laird Avenues. Radio tower in the backyard belongs to the property and can be removed. |
| Extras: Two access points from Randolph and Lea Ave. An excellent lot for builders and renovators! 3 Car Detached Garage With Private Driveway! |
| Price | $1,599,000 |
| Taxes: | $9606.33 |
| Address: | 127 Randolph Rd , Toronto, M4G 3S3, Ontario |
| Lot Size: | 41.33 x 135.00 (Feet) |
| Directions/Cross Streets: | Millwood Rd / Laird Dr |
| Rooms: | 6 |
| Rooms +: | 2 |
| Bedrooms: | 2 |
| Bedrooms +: | 2 |
| Kitchens: | 1 |
| Family Room: | Y |
| Basement: | Finished |
| Approximatly Age: | 51-99 |
| Property Type: | Detached |
| Style: | Bungalow |
| Exterior: | Brick |
| Garage Type: | Detached |
| (Parking/)Drive: | Private |
| Drive Parking Spaces: | 2 |
| Pool: | None |
| Approximatly Age: | 51-99 |
| Fireplace/Stove: | N |
| Heat Source: | Gas |
| Heat Type: | Forced Air |
| Central Air Conditioning: | Central Air |
| Central Vac: | N |
| Sewers: | Sewers |
| Water: | Municipal |
$
%
Years
This calculator is for demonstration purposes only. Always consult a professional
financial advisor before making personal financial decisions.
| Although the information displayed is believed to be accurate, no warranties or representations are made of any kind. |
| HOMELIFE/VISION REALTY INC. |
|
|

Sarah Saberi
Sales Representative
Dir:
416-890-7990
Bus:
905-731-2000
Fax:
905-886-7556
| Virtual Tour | Book Showing | Email a Friend |
Jump To:
At a Glance:
| Type: | Freehold - Detached |
| Area: | Toronto |
| Municipality: | Toronto |
| Neighbourhood: | Leaside |
| Style: | Bungalow |
| Lot Size: | 41.33 x 135.00(Feet) |
| Approximate Age: | 51-99 |
| Tax: | $9,606.33 |
| Beds: | 2+2 |
| Baths: | 2 |
| Fireplace: | N |
| Pool: | None |
Locatin Map:
Payment Calculator:

