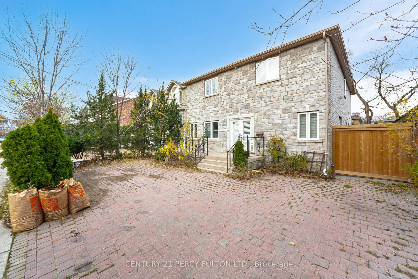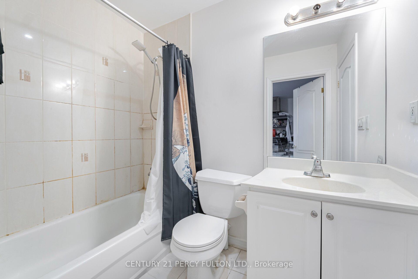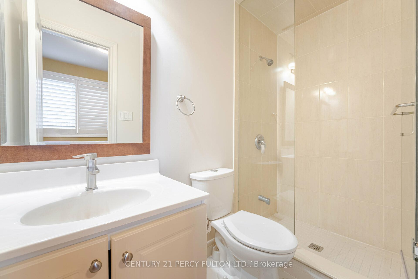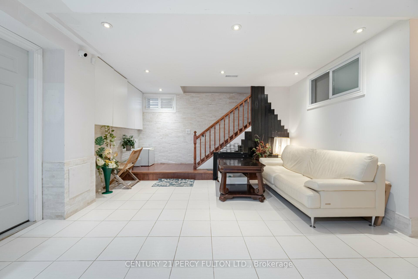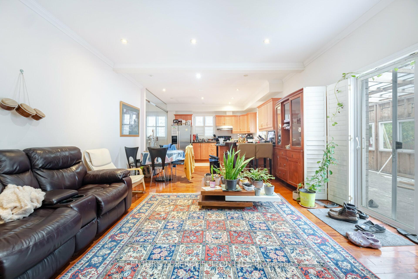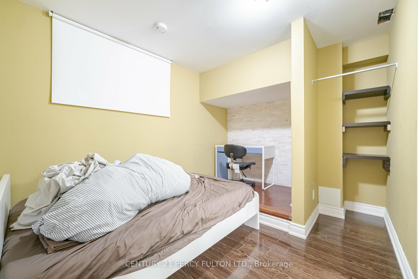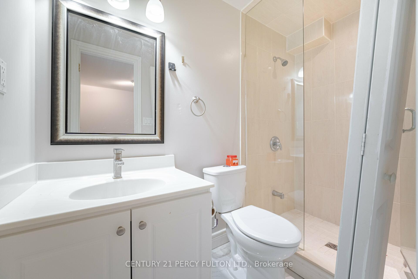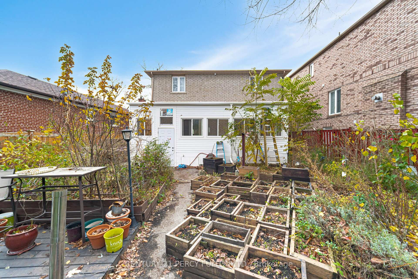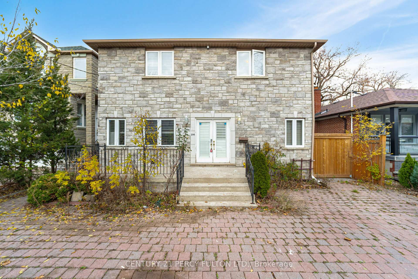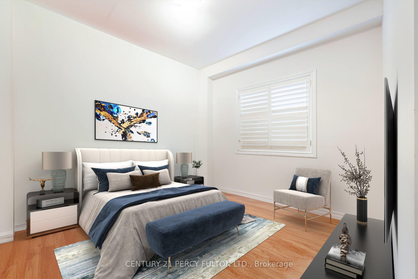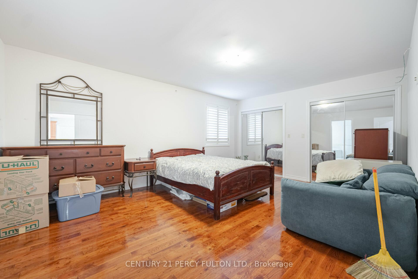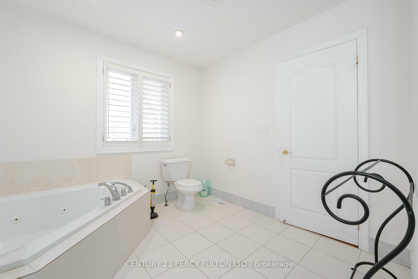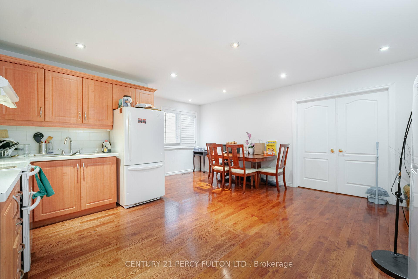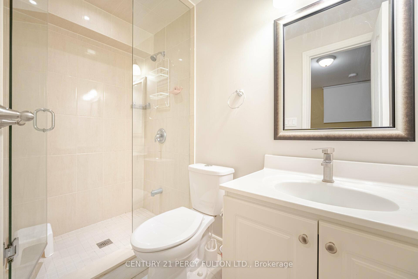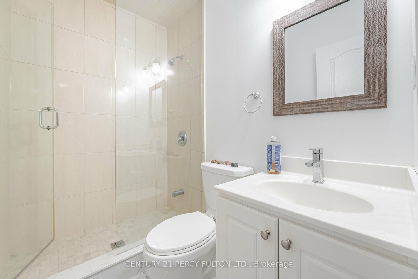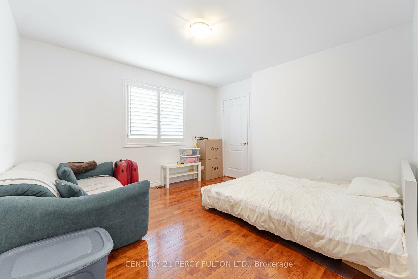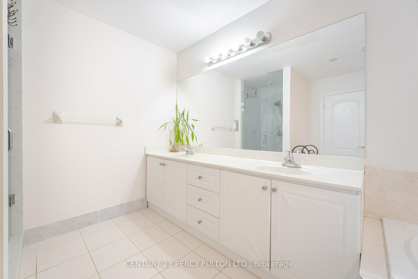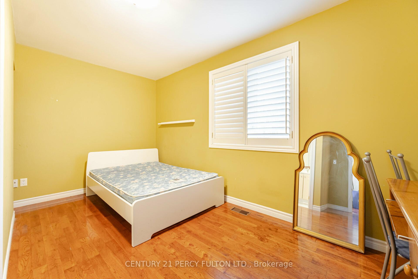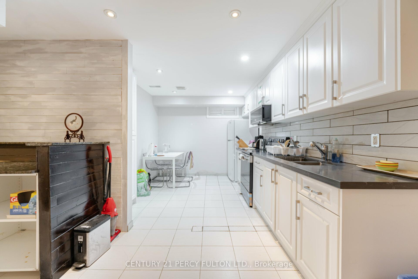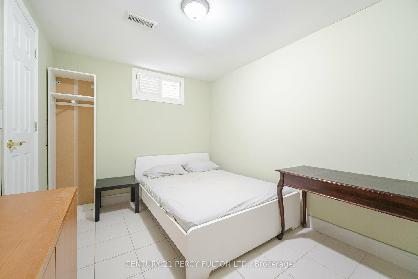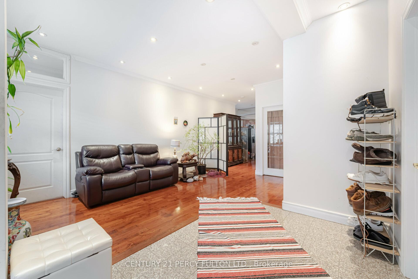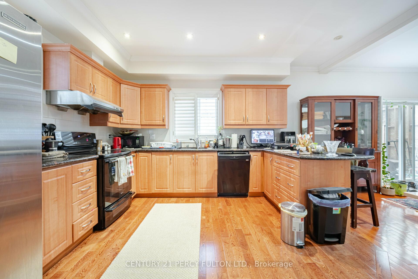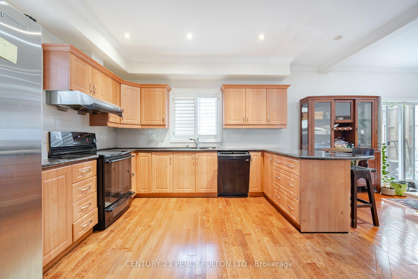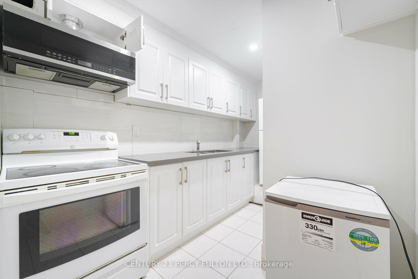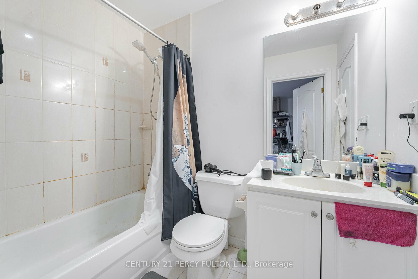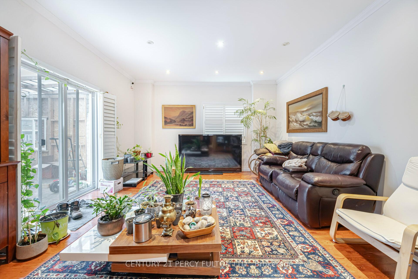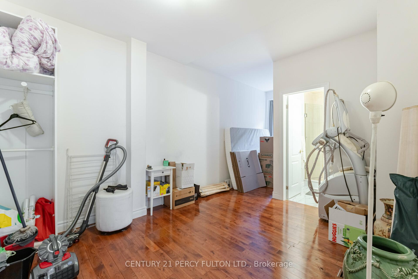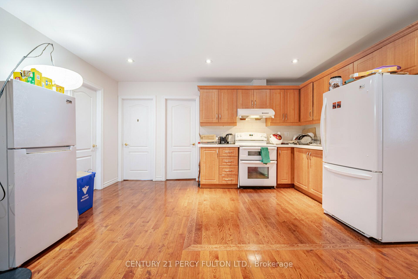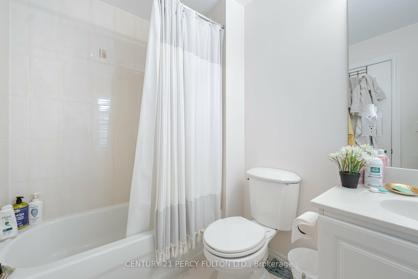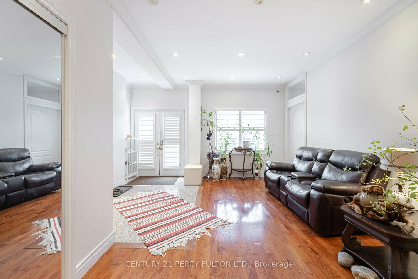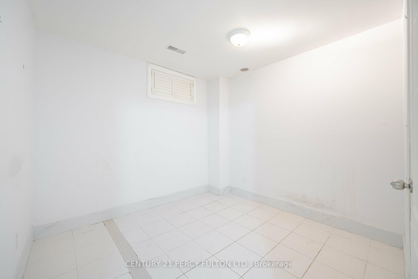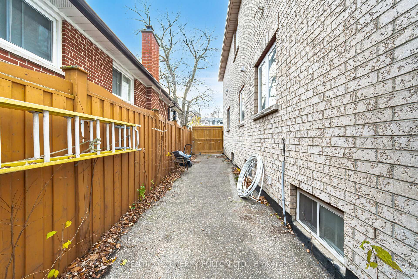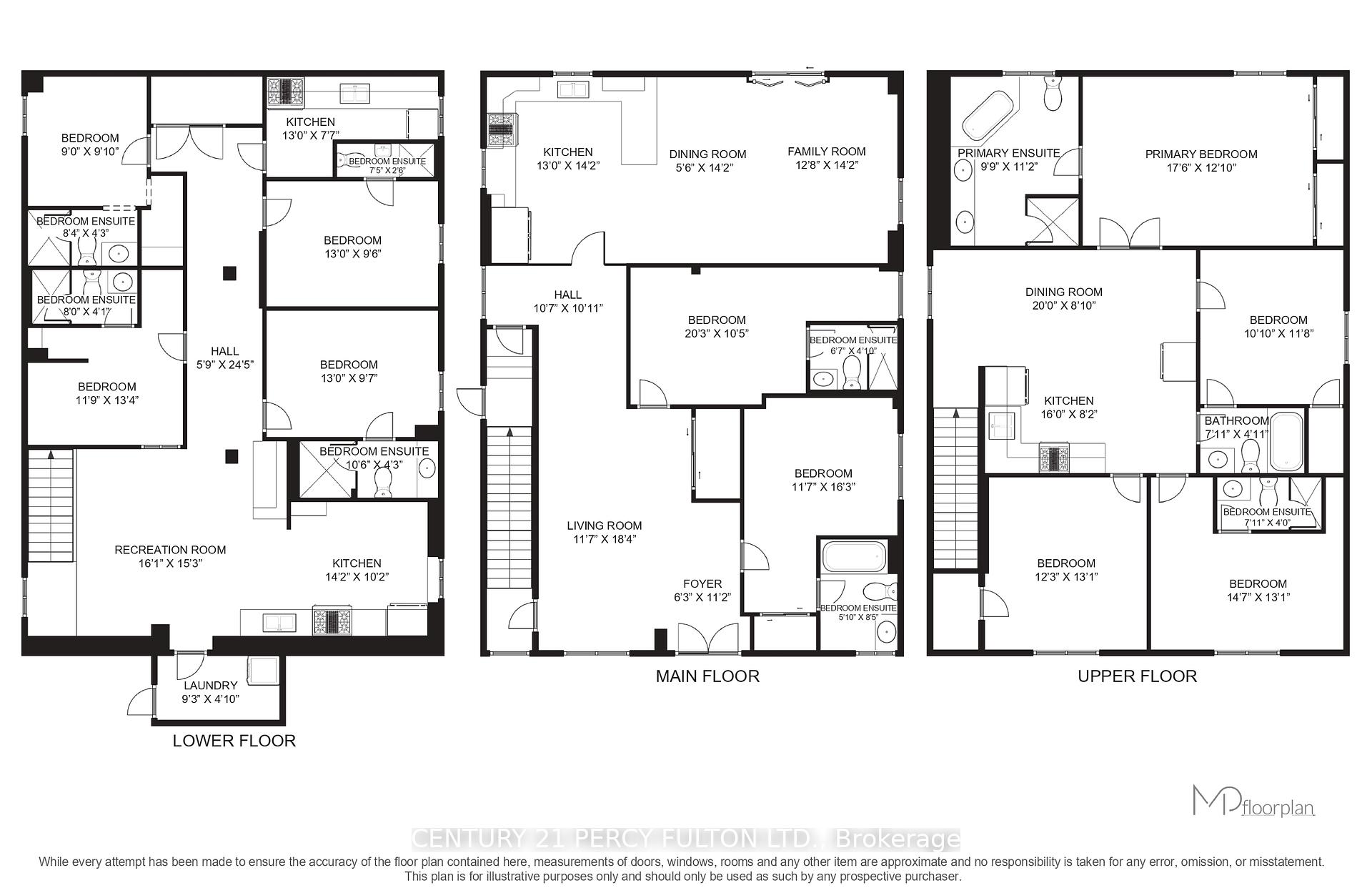$1,699,800
Available - For Sale
Listing ID: C11908189
206 Finch Ave East , Toronto, M2N 4R9, Ontario
| Great Investment in desirable Willowdale Neighbourhood * 6+4 Bedrooms * 3 Kitchens * Over 2800 Sq. Ft. *** Built in 2009 *** Hardwood Floors * California Shutters * Crown Moulding on Main * Pot Lights * Interlock Front * Close to Bayview Village Shopping Centre, Finch Subway, TTC, Highways 401 & 404 |
| Price | $1,699,800 |
| Taxes: | $11810.00 |
| Address: | 206 Finch Ave East , Toronto, M2N 4R9, Ontario |
| Lot Size: | 45.00 x 125.00 (Feet) |
| Directions/Cross Streets: | Bayview and Finch |
| Rooms: | 10 |
| Rooms +: | 7 |
| Bedrooms: | 6 |
| Bedrooms +: | 4 |
| Kitchens: | 3 |
| Family Room: | Y |
| Basement: | Apartment, Sep Entrance |
| Property Type: | Detached |
| Style: | 2-Storey |
| Exterior: | Brick |
| Garage Type: | None |
| (Parking/)Drive: | Private |
| Drive Parking Spaces: | 3 |
| Pool: | None |
| Fireplace/Stove: | N |
| Heat Source: | Gas |
| Heat Type: | Forced Air |
| Central Air Conditioning: | Central Air |
| Central Vac: | N |
| Sewers: | Sewers |
| Water: | Municipal |
$
%
Years
This calculator is for demonstration purposes only. Always consult a professional
financial advisor before making personal financial decisions.
| Although the information displayed is believed to be accurate, no warranties or representations are made of any kind. |
| CENTURY 21 PERCY FULTON LTD. |
|
|

Sarah Saberi
Sales Representative
Dir:
416-890-7990
Bus:
905-731-2000
Fax:
905-886-7556
| Virtual Tour | Book Showing | Email a Friend |
Jump To:
At a Glance:
| Type: | Freehold - Detached |
| Area: | Toronto |
| Municipality: | Toronto |
| Neighbourhood: | Newtonbrook East |
| Style: | 2-Storey |
| Lot Size: | 45.00 x 125.00(Feet) |
| Tax: | $11,810 |
| Beds: | 6+4 |
| Baths: | 9 |
| Fireplace: | N |
| Pool: | None |
Locatin Map:
Payment Calculator:

