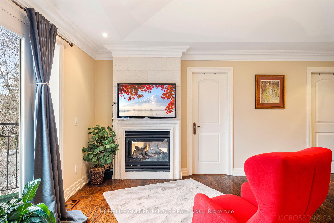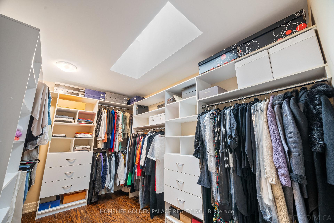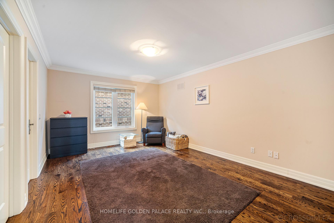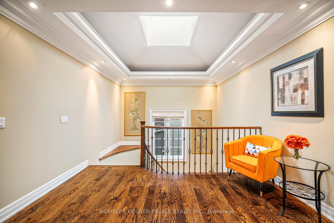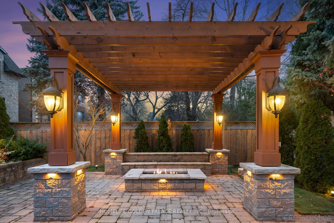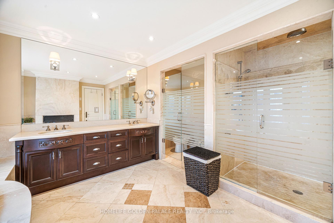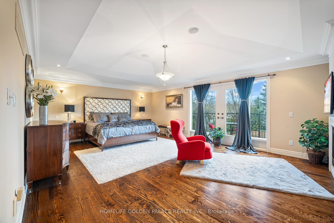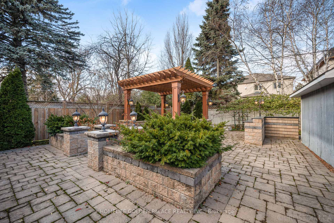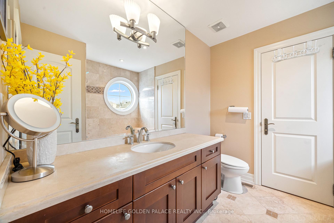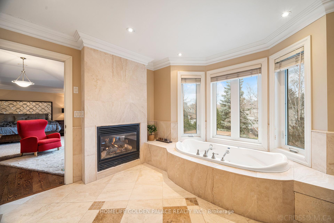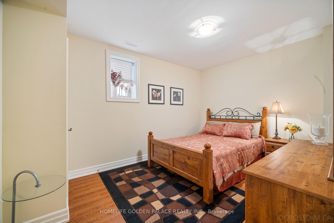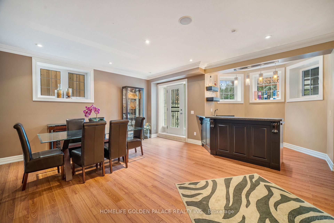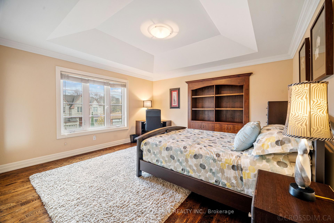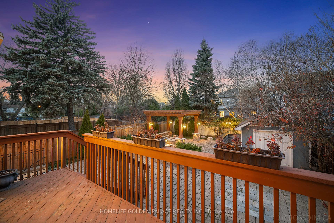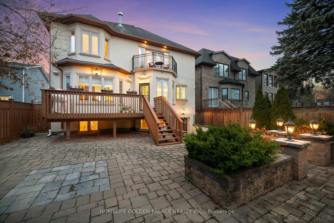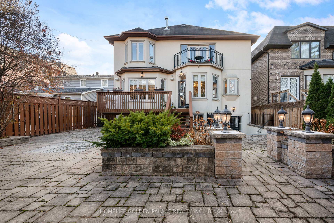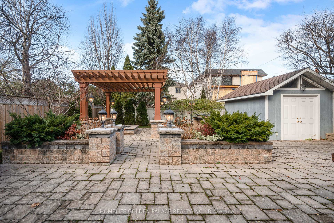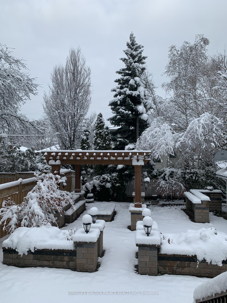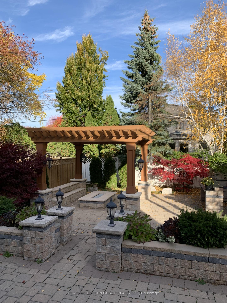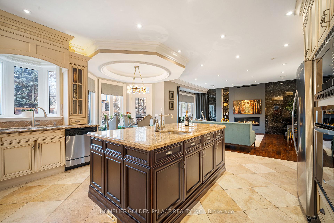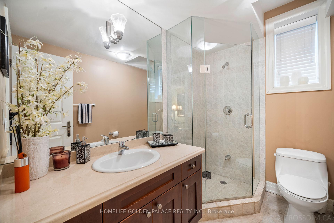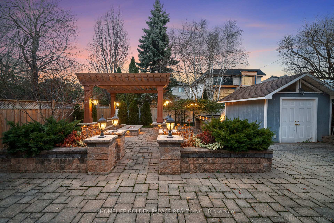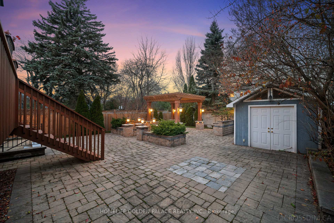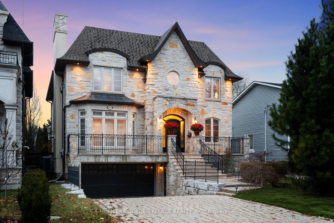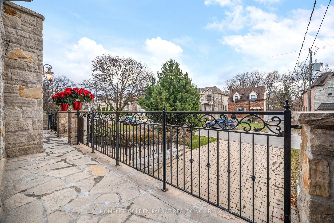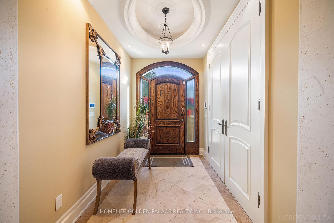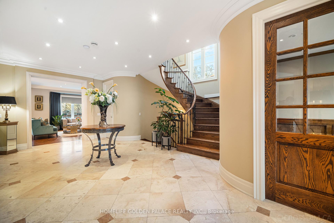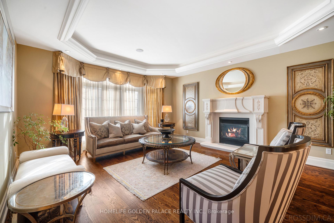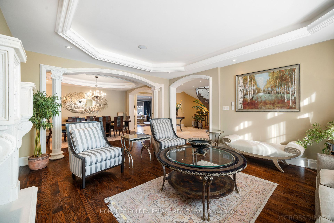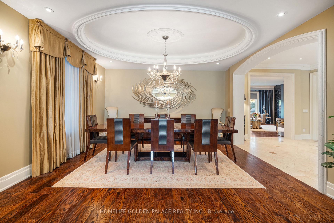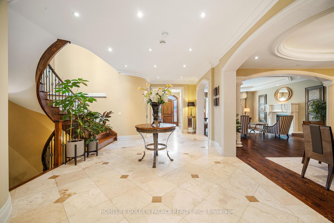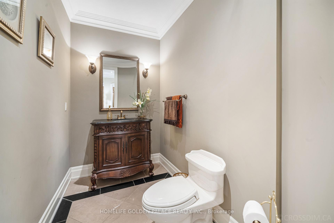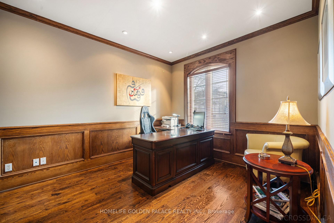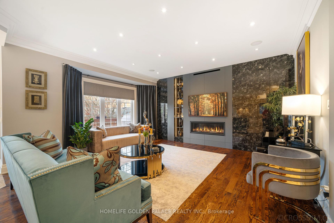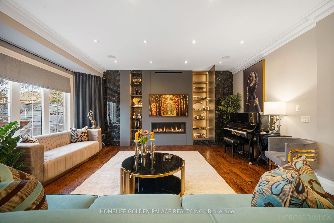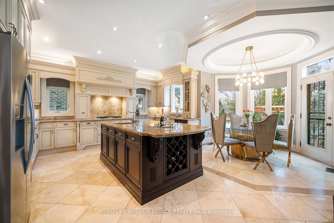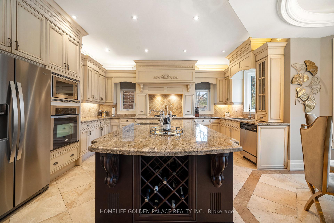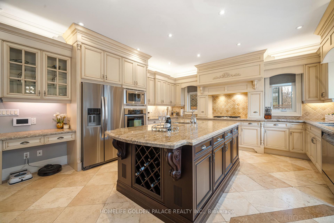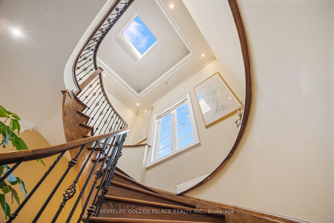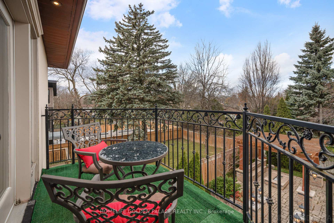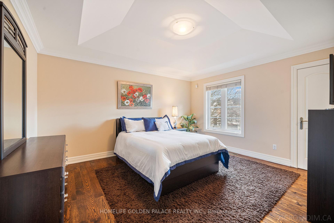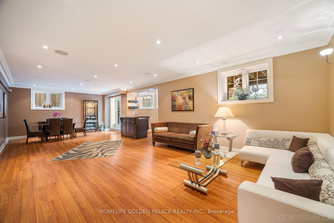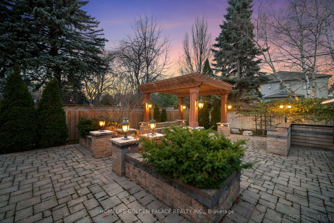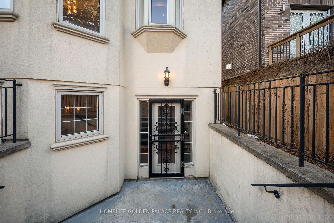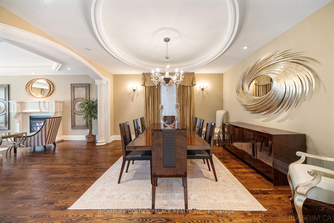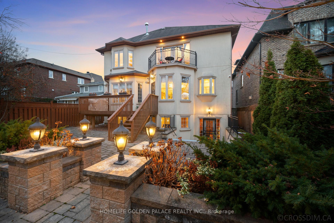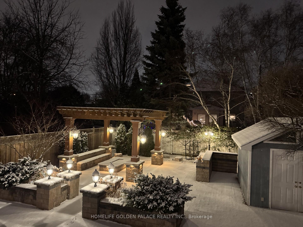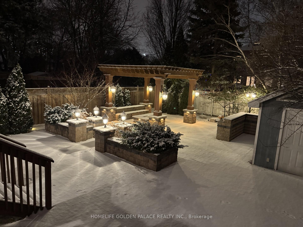$3,488,000
Available - For Sale
Listing ID: C11908026
168 Norton Ave , Toronto, M2N 4A9, Ontario
| Welcome To This Beautifully Crafted Custom-Built Home With An Impressive Foyer & Hallway. Newly Upgraded Designer Family Room With Striking Feature Wall Flows Effortlessly To The Gourmet Kitchen With Walkout To Backyard. Meticulously Designed Landscaping With Low-Maintenance Artificial Turf, Natural Gas Fireplace, Custom-Built Bar. Owned Tankless Water Heater for Endless Hot Water And Energy Efficiency. Heat Pump For Efficient Heating/Cooling Year-Round. High-End Finishes Throughout. Natural Stone In Front, Oak Hardwood & Limestone Floors. Coffered Ceiling. The Primary Suite Retreat With Two-Sided Fireplace, 7Pc Ensuite, Balcony, Fireplace, W/I Closet. Finished W/O Bsmnt, Sprinkler Sys(Back&Front),Security Cameras, 2 Skylight, Bsmt Bar With Huge Rec Room. |
| Extras: 2S/S Fridge,S/S Stove,Microware,Oven,Cooktop,Hood, Cac, Cva, Gdo and Remote, B/I Dishwasher, Washer/Dryer, Second Floor Washer/Dryer Rough-in, Bsmt Sauna Rough-In, Over 110 Pot lights, Speakers (Fm, Liv, Master, Rec Rm) |
| Price | $3,488,000 |
| Taxes: | $15185.58 |
| Assessment Year: | 2024 |
| Address: | 168 Norton Ave , Toronto, M2N 4A9, Ontario |
| Lot Size: | 44.29 x 138.48 (Feet) |
| Directions/Cross Streets: | Bayview / Sheppard |
| Rooms: | 9 |
| Rooms +: | 3 |
| Bedrooms: | 4 |
| Bedrooms +: | 1 |
| Kitchens: | 1 |
| Family Room: | Y |
| Basement: | Fin W/O, Sep Entrance |
| Property Type: | Detached |
| Style: | 2-Storey |
| Exterior: | Stone, Stucco/Plaster |
| Garage Type: | Detached |
| (Parking/)Drive: | Pvt Double |
| Drive Parking Spaces: | 6 |
| Pool: | None |
| Approximatly Square Footage: | 3500-5000 |
| Property Features: | Fenced Yard, Public Transit |
| Fireplace/Stove: | Y |
| Heat Source: | Gas |
| Heat Type: | Forced Air |
| Central Air Conditioning: | Central Air |
| Central Vac: | Y |
| Laundry Level: | Lower |
| Elevator Lift: | N |
| Sewers: | Sewers |
| Water: | Municipal |
| Utilities-Hydro: | Y |
| Utilities-Gas: | Y |
| Utilities-Telephone: | Y |
$
%
Years
This calculator is for demonstration purposes only. Always consult a professional
financial advisor before making personal financial decisions.
| Although the information displayed is believed to be accurate, no warranties or representations are made of any kind. |
| HOMELIFE GOLDEN PALACE REALTY INC. |
|
|

Sarah Saberi
Sales Representative
Dir:
416-890-7990
Bus:
905-731-2000
Fax:
905-886-7556
| Virtual Tour | Book Showing | Email a Friend |
Jump To:
At a Glance:
| Type: | Freehold - Detached |
| Area: | Toronto |
| Municipality: | Toronto |
| Neighbourhood: | Willowdale East |
| Style: | 2-Storey |
| Lot Size: | 44.29 x 138.48(Feet) |
| Tax: | $15,185.58 |
| Beds: | 4+1 |
| Baths: | 5 |
| Fireplace: | Y |
| Pool: | None |
Locatin Map:
Payment Calculator:

