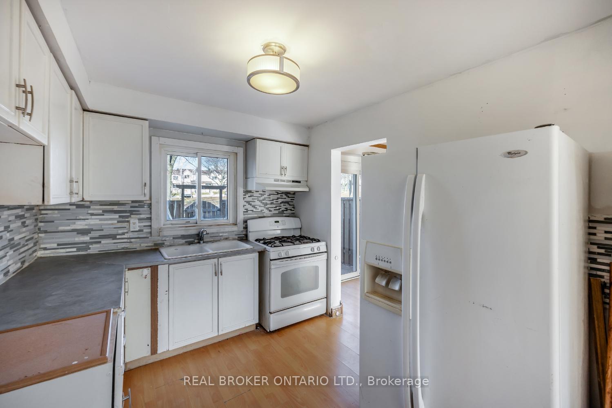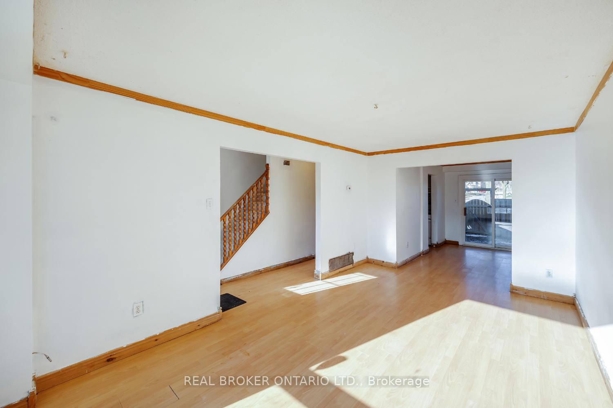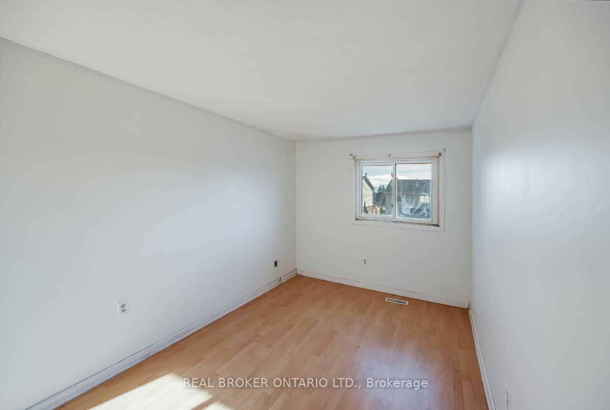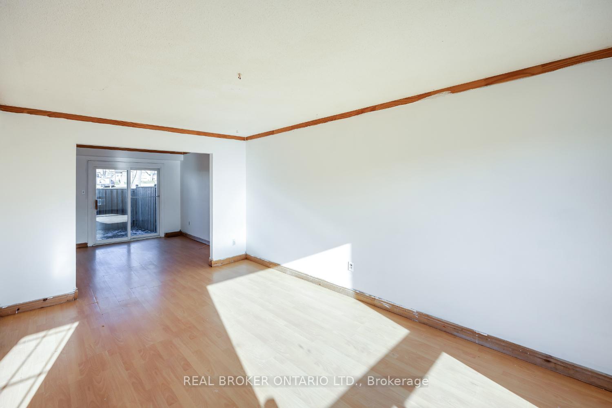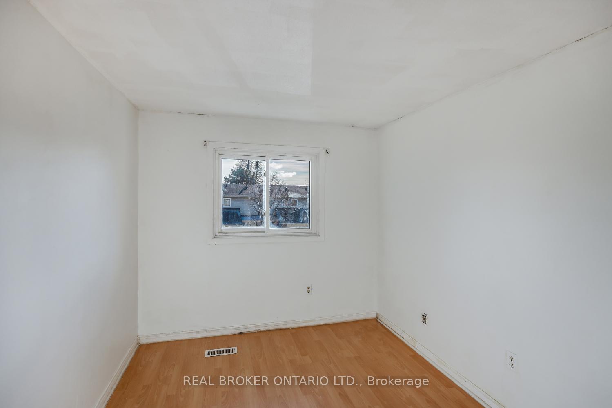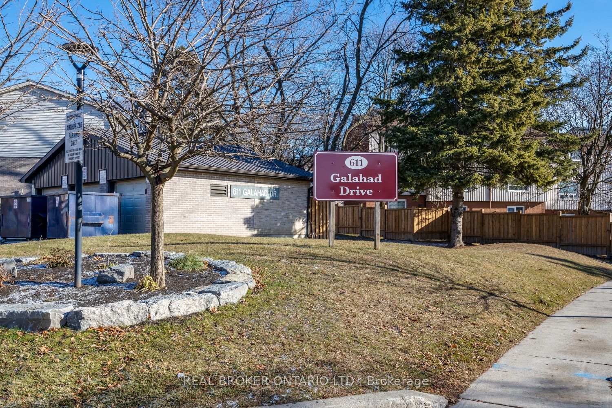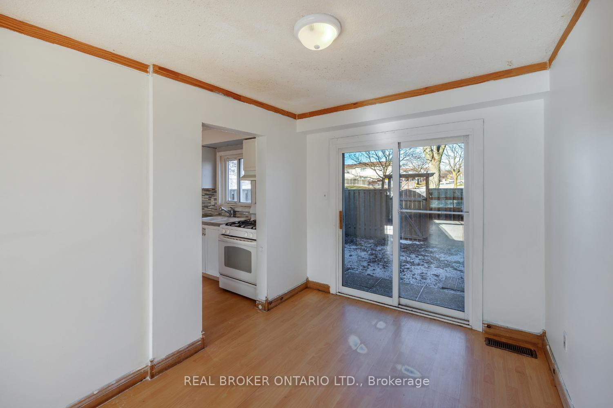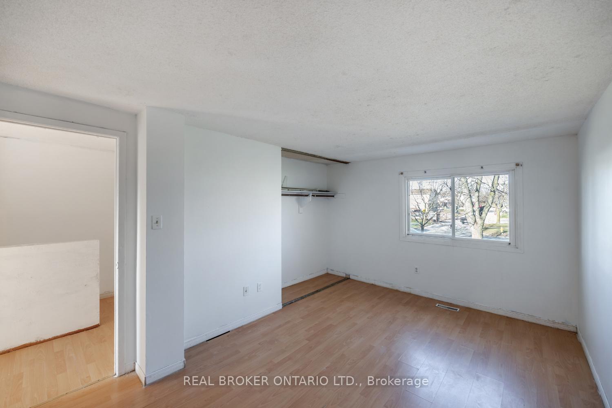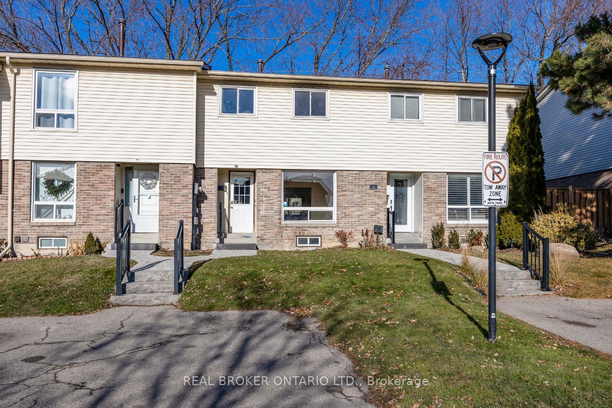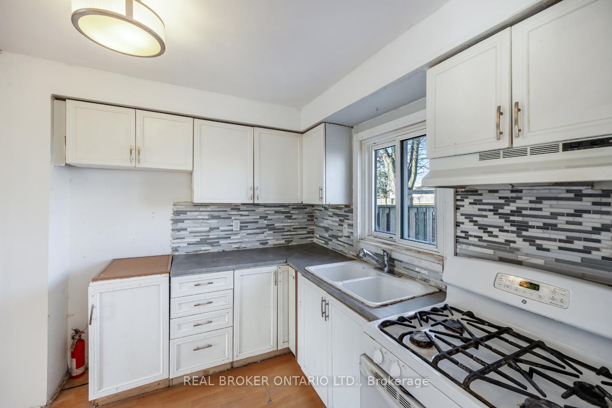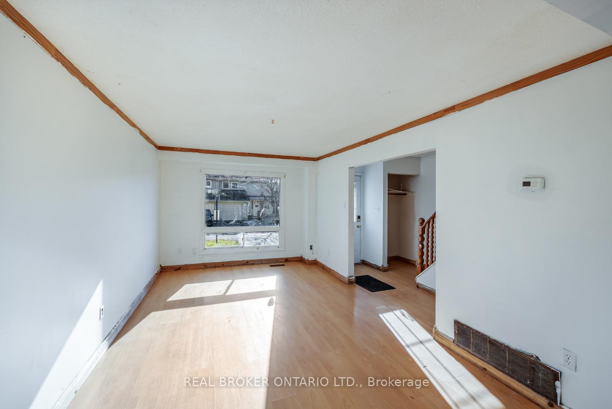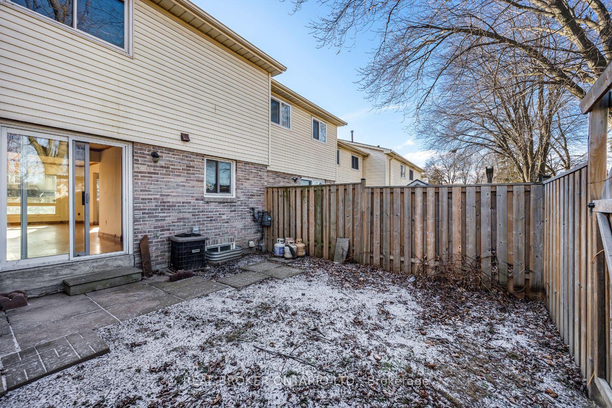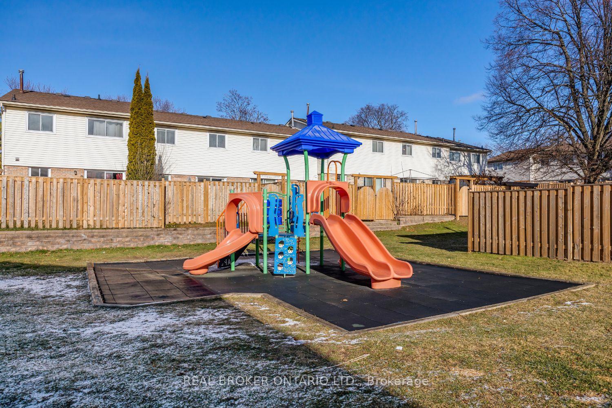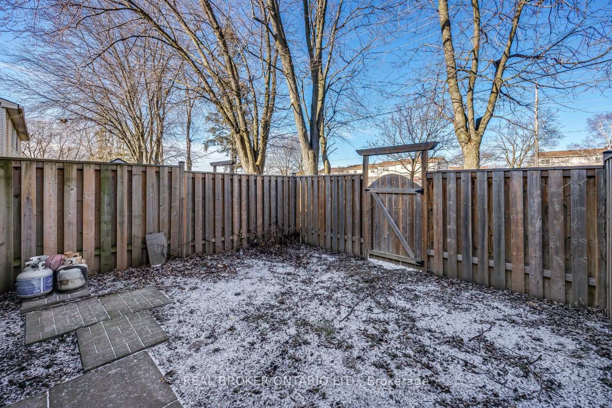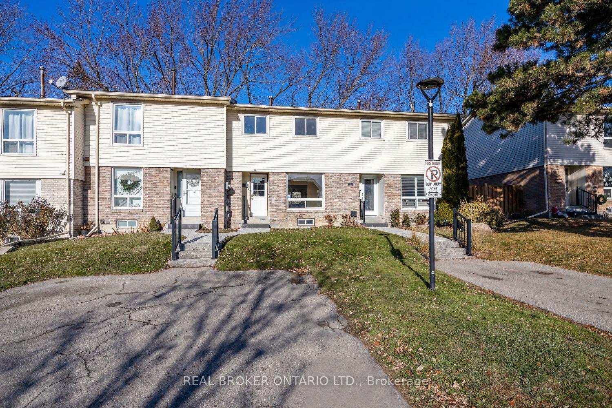$499,900
Available - For Sale
Listing ID: E11900610
611 Galahad Dr , Unit 26, Oshawa, L1K 1M1, Ontario
| Calling all first time home buyers, investors and downsizers. Welcome to this 2-storey condo townhouse, offering the perfect blend of comfort, style, and convenience. Nestled in the sought-after Eastdale community, this home boasts 3+1 spacious bedrooms, making it ideal for growing families or those seeking extra space for a home office or guest room. Step inside to discover a bright and inviting layout. The living and dining areas are perfect for entertaining, with large windows letting in plenty of natural light. Step outside to your private, fenced backyard perfect for summer BBQs, gardening, or simply relaxing in your own outdoor oasis. Within walking distance to all amenities including transportation, shopping, restaurants and schools. |
| Price | $499,900 |
| Taxes: | $2620.09 |
| Maintenance Fee: | 481.00 |
| Address: | 611 Galahad Dr , Unit 26, Oshawa, L1K 1M1, Ontario |
| Province/State: | Ontario |
| Condo Corporation No | DCC |
| Level | 1 |
| Unit No | 26 |
| Directions/Cross Streets: | Rossland Rd./Harmony Rd. |
| Rooms: | 8 |
| Bedrooms: | 3 |
| Bedrooms +: | 1 |
| Kitchens: | 1 |
| Family Room: | N |
| Basement: | Finished |
| Property Type: | Condo Townhouse |
| Style: | 2-Storey |
| Exterior: | Brick, Vinyl Siding |
| Garage Type: | None |
| Garage(/Parking)Space: | 0.00 |
| Drive Parking Spaces: | 1 |
| Park #1 | |
| Parking Type: | Exclusive |
| Exposure: | S |
| Balcony: | None |
| Locker: | None |
| Pet Permited: | Restrict |
| Approximatly Square Footage: | 1000-1199 |
| Maintenance: | 481.00 |
| Water Included: | Y |
| Common Elements Included: | Y |
| Parking Included: | Y |
| Fireplace/Stove: | N |
| Heat Source: | Gas |
| Heat Type: | Forced Air |
| Central Air Conditioning: | Central Air |
| Central Vac: | N |
| Laundry Level: | Lower |
$
%
Years
This calculator is for demonstration purposes only. Always consult a professional
financial advisor before making personal financial decisions.
| Although the information displayed is believed to be accurate, no warranties or representations are made of any kind. |
| REAL BROKER ONTARIO LTD. |
|
|

Sarah Saberi
Sales Representative
Dir:
416-890-7990
Bus:
905-731-2000
Fax:
905-886-7556
| Book Showing | Email a Friend |
Jump To:
At a Glance:
| Type: | Condo - Condo Townhouse |
| Area: | Durham |
| Municipality: | Oshawa |
| Neighbourhood: | Eastdale |
| Style: | 2-Storey |
| Tax: | $2,620.09 |
| Maintenance Fee: | $481 |
| Beds: | 3+1 |
| Baths: | 2 |
| Fireplace: | N |
Locatin Map:
Payment Calculator:

