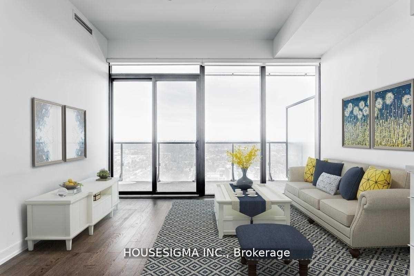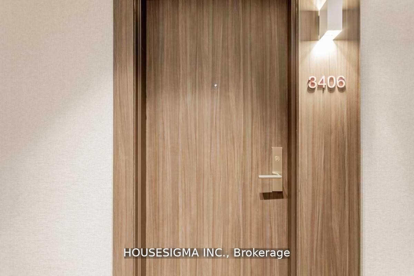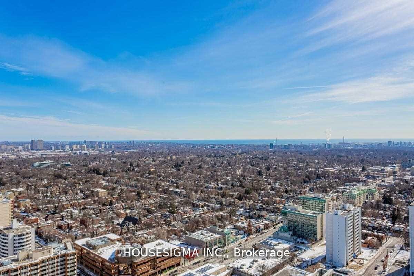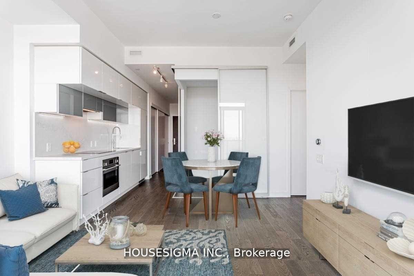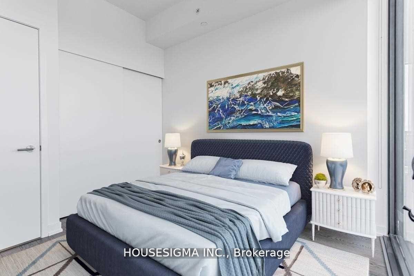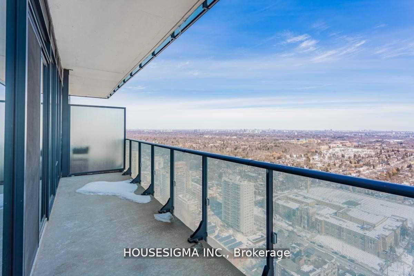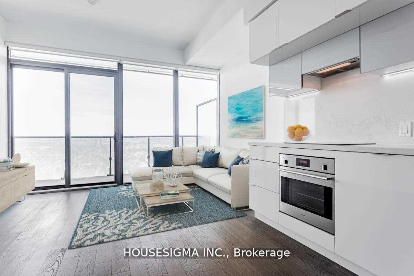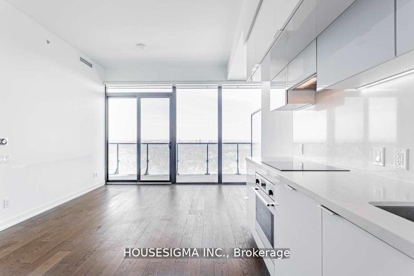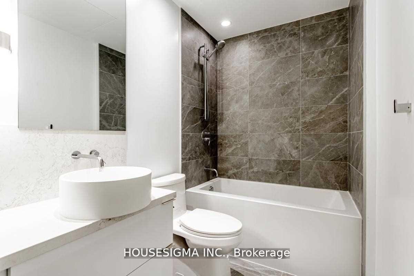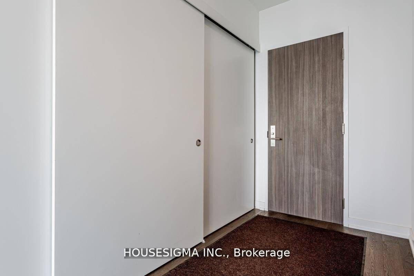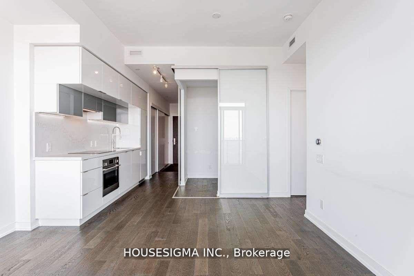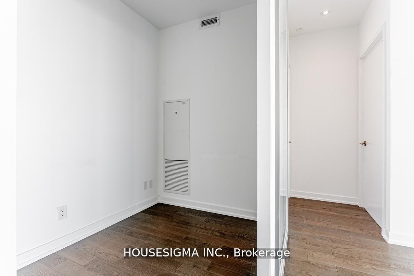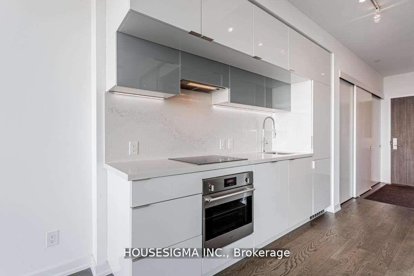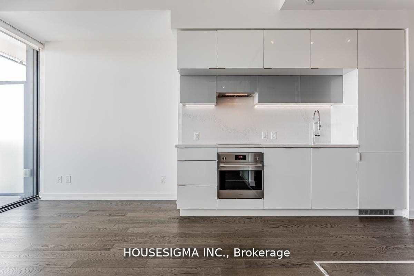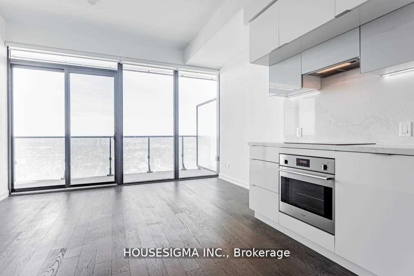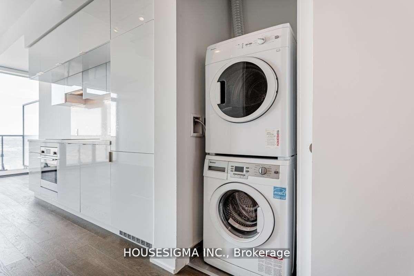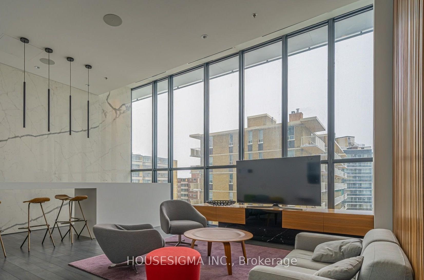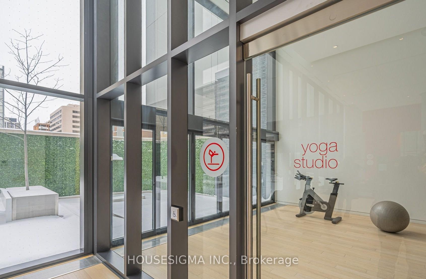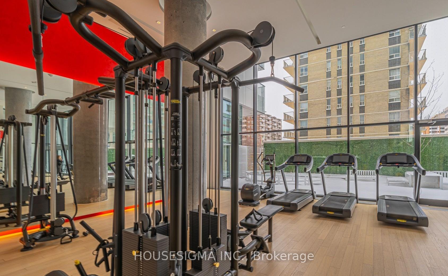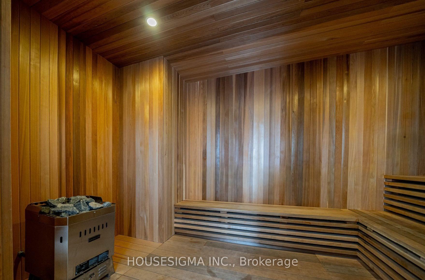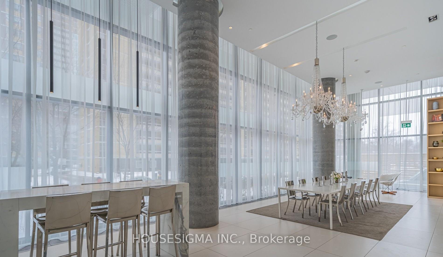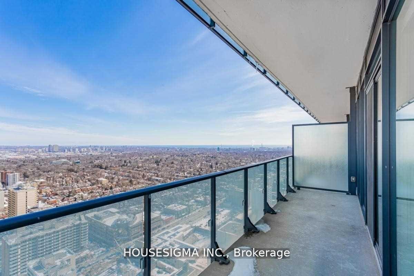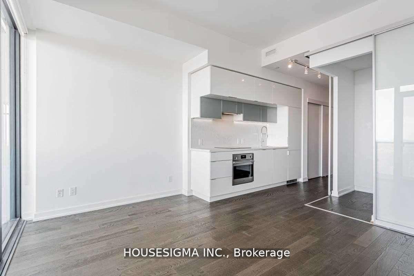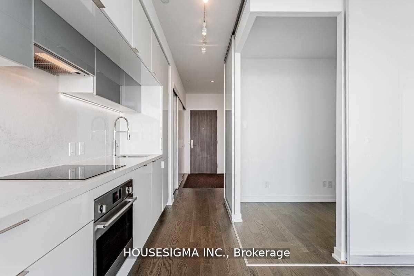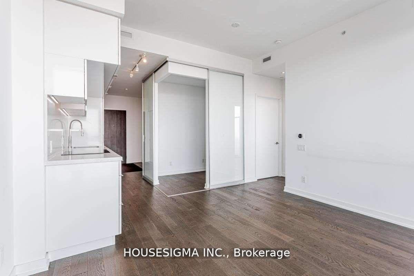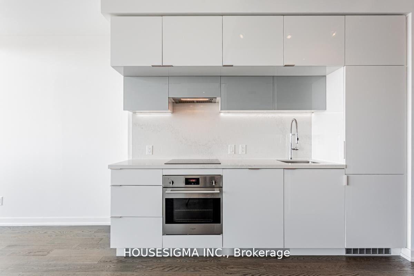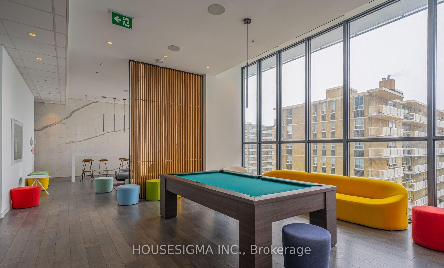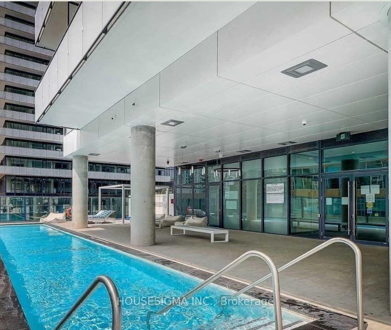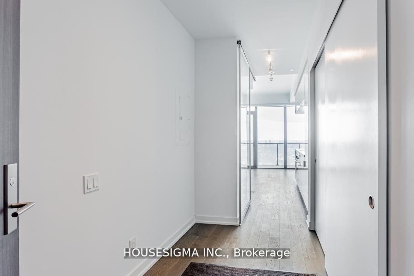$588,888
Available - For Sale
Listing ID: C11907838
185 Roehampton Ave , Unit 3406, Toronto, M4P 0C6, Ontario
| ** Sub Penthouse*** Unobstructed EAST view** Fully Loaded* High Floor* Two Lockers**Functional Layout at the center of midtown at Yonge & Eglinton** Excellent location *Excellent lay out**This unit is fully upgraded by builder., floor to ceiling windows, smooth ceiling, roller blinds, granite countertop, incredible amenities, steps to TTC, Subway, restaurant, shopping and much more....don't miss this beautiful sub penthouse unit! **Unobstructed EAST view** |
| Extras: Built in kitchen appliances: Fridge, Stove, Dishwasher, Washer and Dryer, roller blinds, two lockers. |
| Price | $588,888 |
| Taxes: | $2961.30 |
| Maintenance Fee: | 532.13 |
| Address: | 185 Roehampton Ave , Unit 3406, Toronto, M4P 0C6, Ontario |
| Province/State: | Ontario |
| Condo Corporation No | TSCC |
| Level | 34 |
| Unit No | 06 |
| Locker No | 158 |
| Directions/Cross Streets: | YONGE & EGLINGTON |
| Rooms: | 4 |
| Rooms +: | 1 |
| Bedrooms: | 1 |
| Bedrooms +: | 1 |
| Kitchens: | 1 |
| Family Room: | N |
| Basement: | None |
| Property Type: | Condo Apt |
| Style: | Apartment |
| Exterior: | Concrete |
| Garage Type: | Underground |
| Garage(/Parking)Space: | 0.00 |
| Drive Parking Spaces: | 0 |
| Park #1 | |
| Parking Type: | None |
| Exposure: | E |
| Balcony: | Open |
| Locker: | Owned |
| Pet Permited: | Restrict |
| Approximatly Square Footage: | 500-599 |
| Building Amenities: | Exercise Room, Gym, Media Room, Outdoor Pool, Party/Meeting Room, Sauna |
| Maintenance: | 532.13 |
| Common Elements Included: | Y |
| Heat Included: | Y |
| Building Insurance Included: | Y |
| Fireplace/Stove: | N |
| Heat Source: | Gas |
| Heat Type: | Forced Air |
| Central Air Conditioning: | Central Air |
| Central Vac: | N |
| Laundry Level: | Main |
| Ensuite Laundry: | Y |
| Elevator Lift: | Y |
$
%
Years
This calculator is for demonstration purposes only. Always consult a professional
financial advisor before making personal financial decisions.
| Although the information displayed is believed to be accurate, no warranties or representations are made of any kind. |
| HOUSESIGMA INC. |
|
|

Sarah Saberi
Sales Representative
Dir:
416-890-7990
Bus:
905-731-2000
Fax:
905-886-7556
| Book Showing | Email a Friend |
Jump To:
At a Glance:
| Type: | Condo - Condo Apt |
| Area: | Toronto |
| Municipality: | Toronto |
| Neighbourhood: | Mount Pleasant West |
| Style: | Apartment |
| Tax: | $2,961.3 |
| Maintenance Fee: | $532.13 |
| Beds: | 1+1 |
| Baths: | 1 |
| Fireplace: | N |
Locatin Map:
Payment Calculator:

