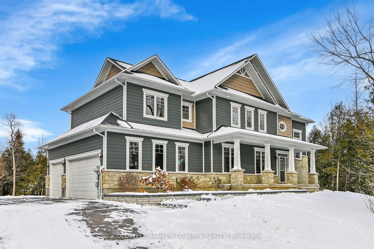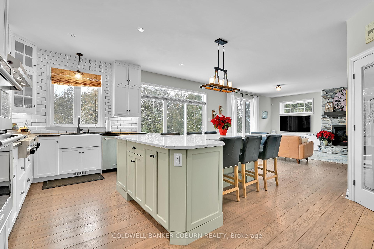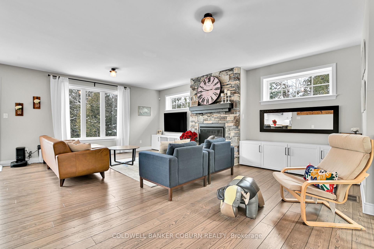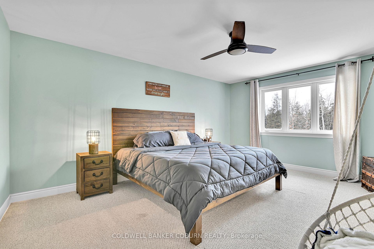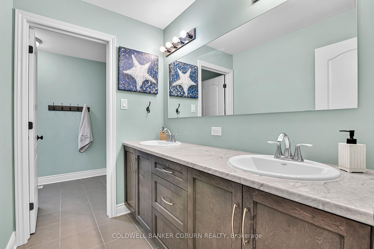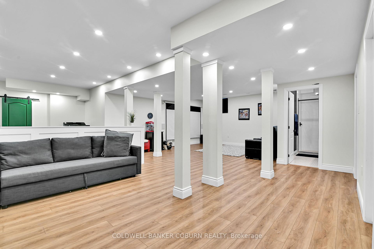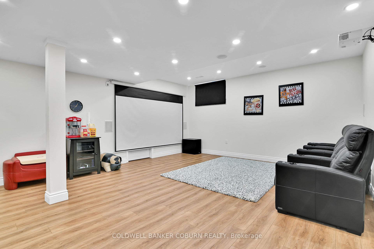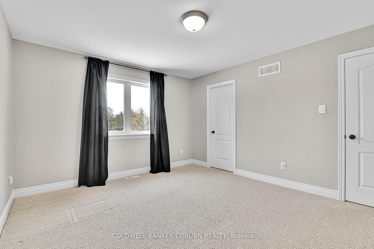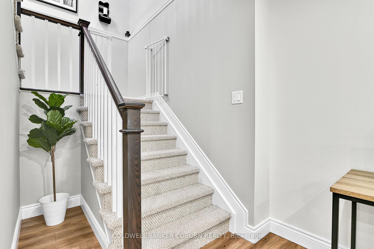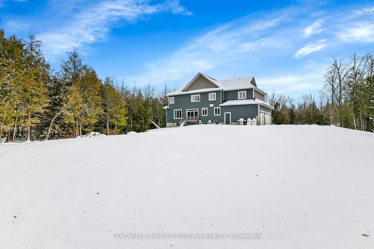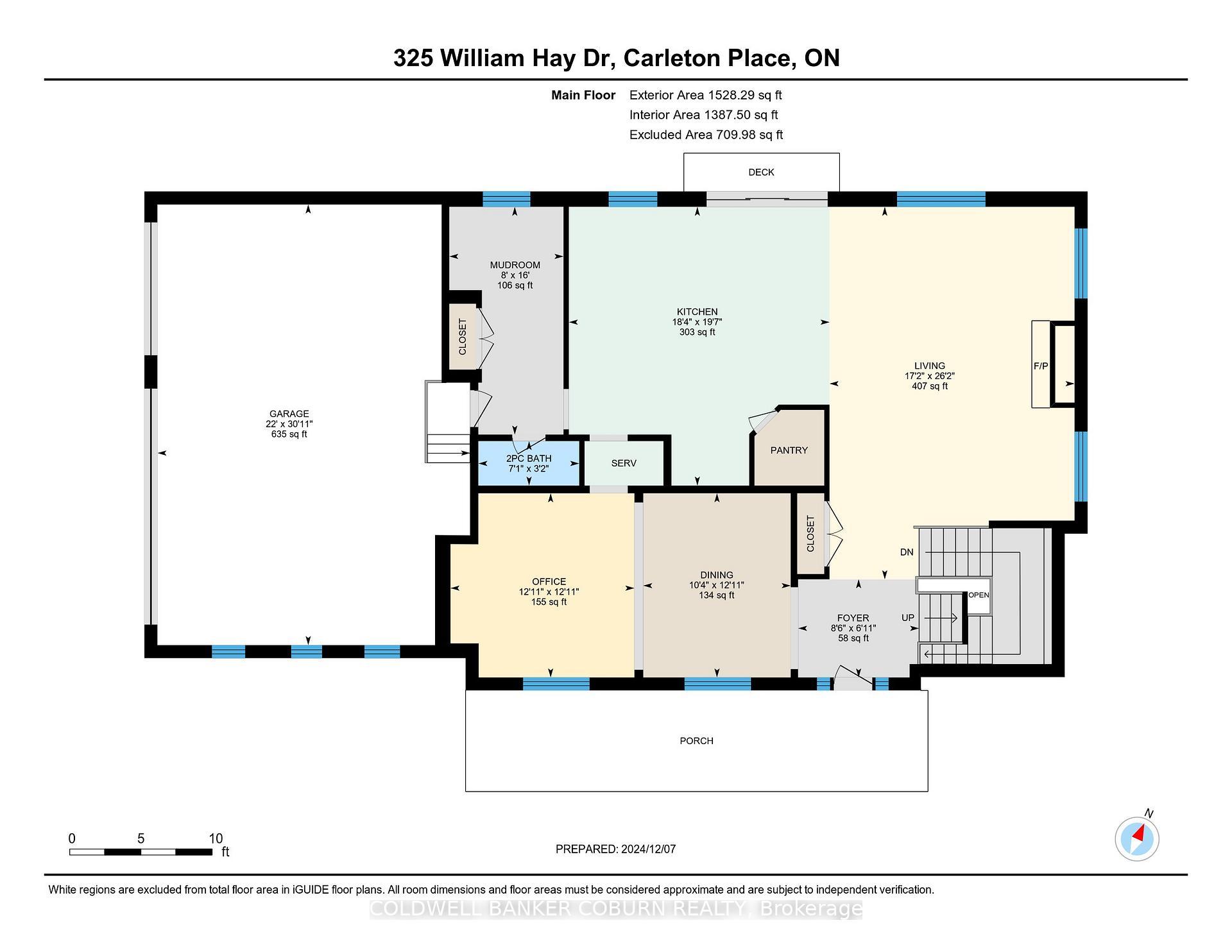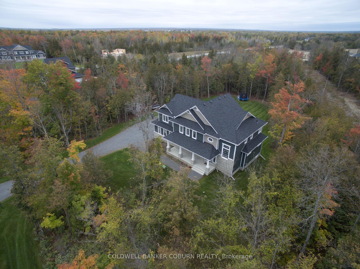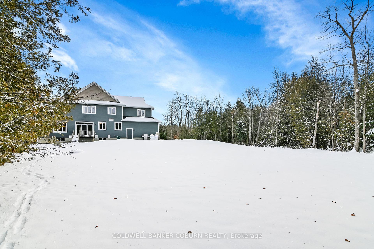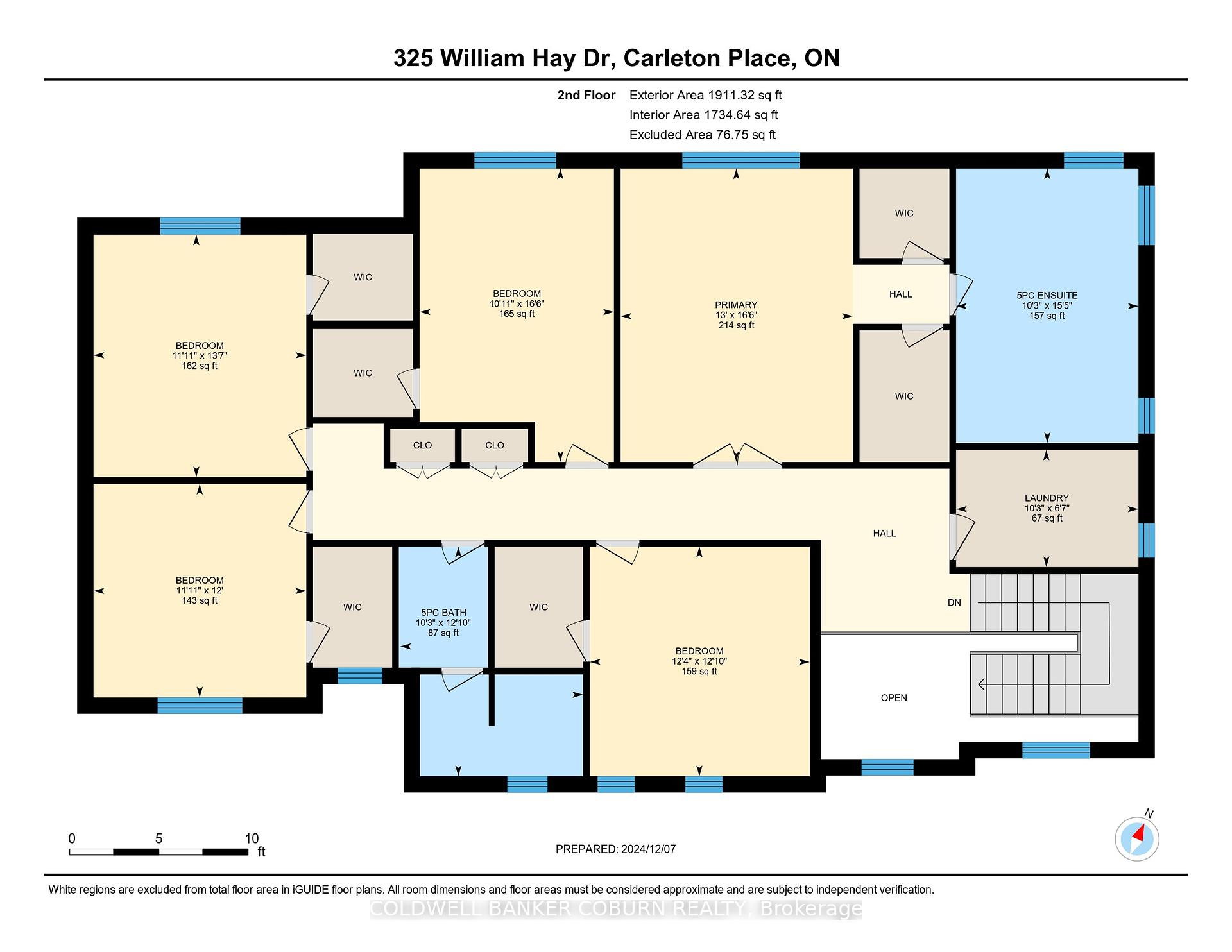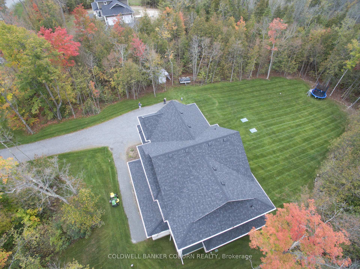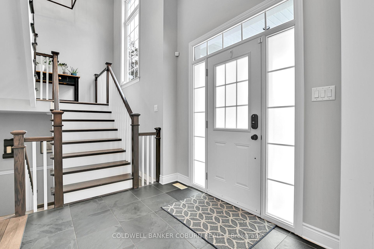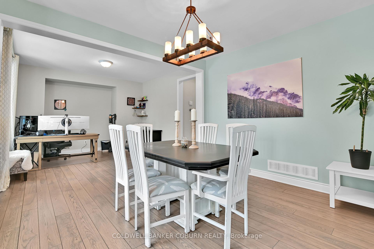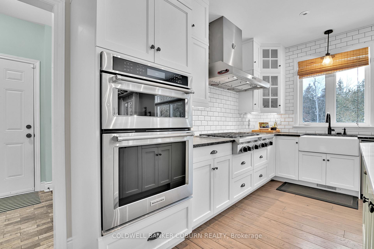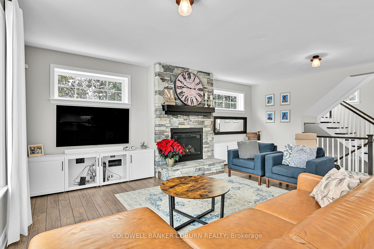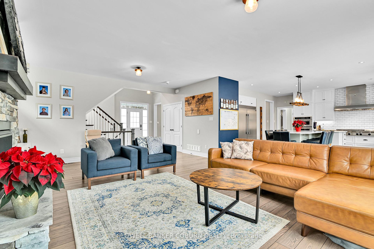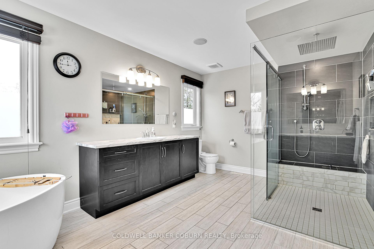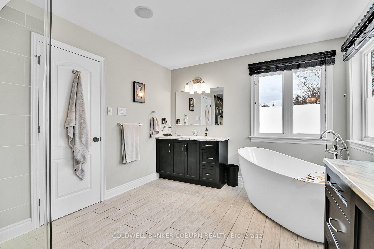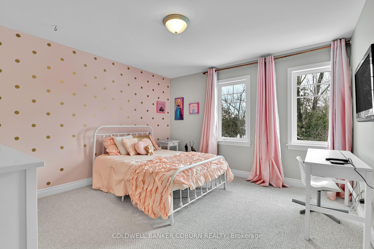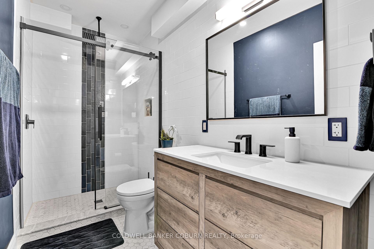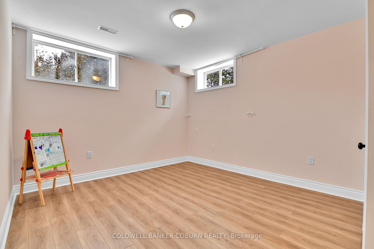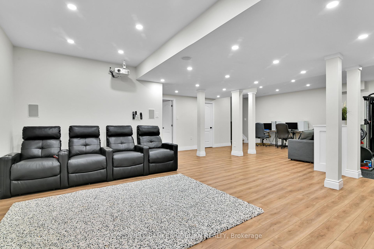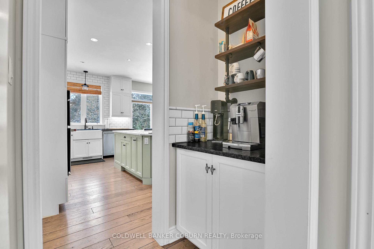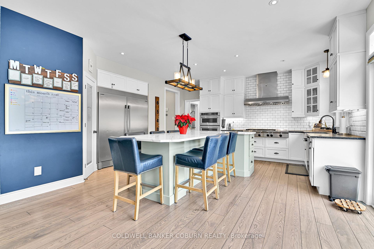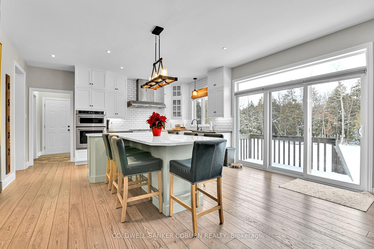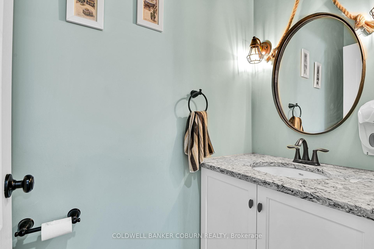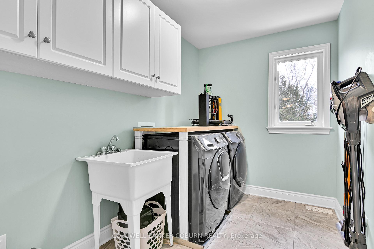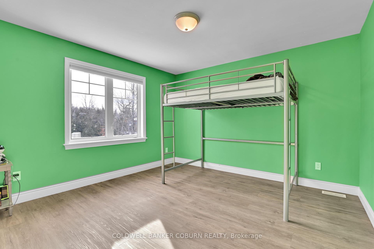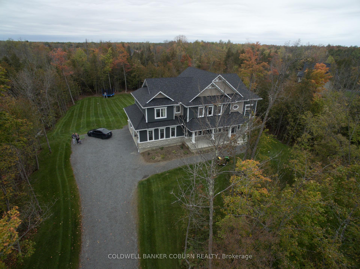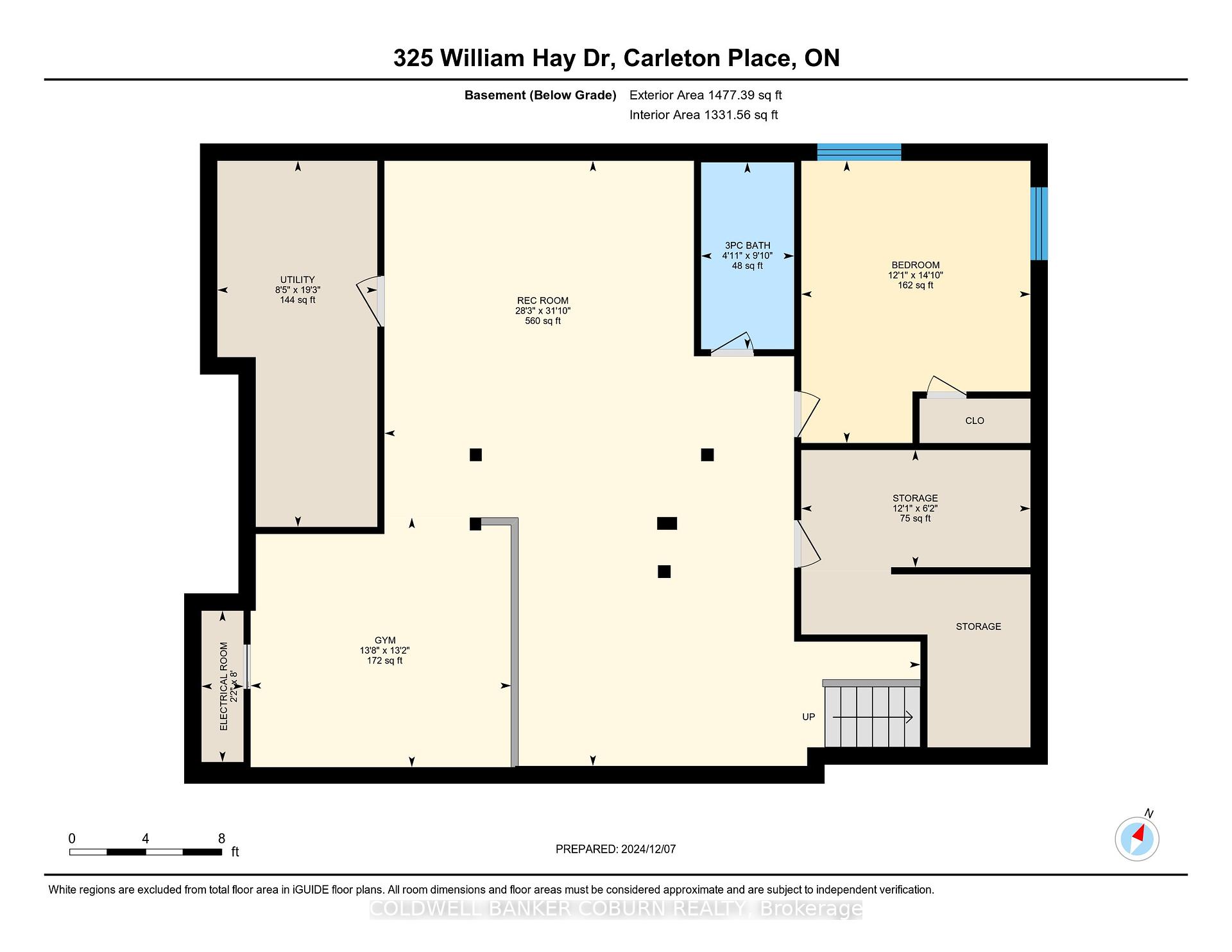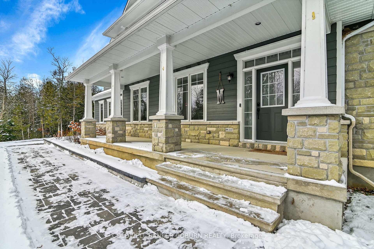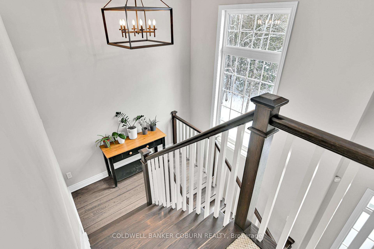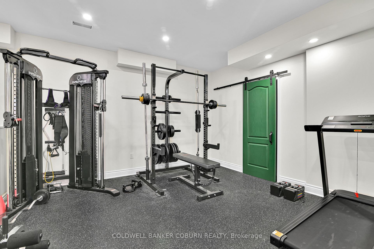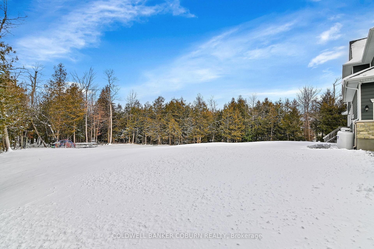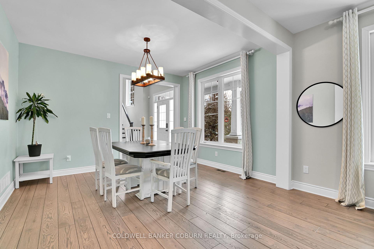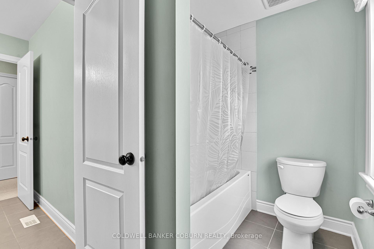$1,400,000
Available - For Sale
Listing ID: X11907498
325 William Hay Dr West , Beckwith, K7C 0C4, Ontario
| Beyond the photos, modern living at its best ! Where luxury meets functionality. Rare opportunity to be the proud owner of an elegant and meticulously crafted six-bedroom four bath masterpiece. Built in 2016, the kitchen is a culinary enthusiast dream equipped with top-of-the-line appliances, a centre island with seating, hidden pantry, versatile bar or coffee station, invites you to create gourmet meals and entertain with ease in your formal dining room. This spectacular home enjoys 9-foot ceilings throughout with high-end finishes, adding seamlessly blends of modern sophistication with comfort. Its the perfect space to entertain guests or enjoy cozy evenings. Retreat to the luxurious primary suite, a tranquil sanctuary with a spa like experience in your own five-piece bath complete with exquisite fixtures. The bedrooms are thoughtfully designed all with walk in closet offering versatility spaces that cater to your needs. The basement has a rec room, gym, media room, bedroom, and a full bath. Too many upgrades to list, 143k in home upgrades, detailed invoices are available upon request. Plus, basement fully finished in 2019. |
| Price | $1,400,000 |
| Taxes: | $6045.00 |
| Address: | 325 William Hay Dr West , Beckwith, K7C 0C4, Ontario |
| Lot Size: | 277.10 x 387.67 (Feet) |
| Directions/Cross Streets: | Take Highway 7 west to Highway 15 and turn left, turn right at the lights at the 10th line, follow t |
| Rooms: | 22 |
| Rooms +: | 0 |
| Bedrooms: | 6 |
| Bedrooms +: | 1 |
| Kitchens: | 1 |
| Kitchens +: | 0 |
| Family Room: | Y |
| Basement: | Finished, Full |
| Approximatly Age: | 6-15 |
| Property Type: | Detached |
| Style: | 2-Storey |
| Exterior: | Concrete, Stone |
| Garage Type: | Attached |
| (Parking/)Drive: | Lane |
| Drive Parking Spaces: | 15 |
| Pool: | None |
| Approximatly Age: | 6-15 |
| Property Features: | School Bus R, Wooded/Treed |
| Fireplace/Stove: | Y |
| Heat Source: | Propane |
| Heat Type: | Forced Air |
| Central Air Conditioning: | Central Air |
| Central Vac: | N |
| Laundry Level: | Upper |
| Elevator Lift: | N |
| Sewers: | Septic |
| Water: | Well |
| Water Supply Types: | Drilled Well |
$
%
Years
This calculator is for demonstration purposes only. Always consult a professional
financial advisor before making personal financial decisions.
| Although the information displayed is believed to be accurate, no warranties or representations are made of any kind. |
| COLDWELL BANKER COBURN REALTY |
|
|

Sarah Saberi
Sales Representative
Dir:
416-890-7990
Bus:
905-731-2000
Fax:
905-886-7556
| Virtual Tour | Book Showing | Email a Friend |
Jump To:
At a Glance:
| Type: | Freehold - Detached |
| Area: | Lanark |
| Municipality: | Beckwith |
| Neighbourhood: | 910 - Beckwith Twp |
| Style: | 2-Storey |
| Lot Size: | 277.10 x 387.67(Feet) |
| Approximate Age: | 6-15 |
| Tax: | $6,045 |
| Beds: | 6+1 |
| Baths: | 4 |
| Fireplace: | Y |
| Pool: | None |
Locatin Map:
Payment Calculator:

