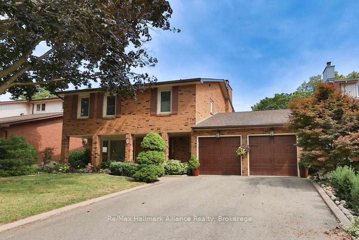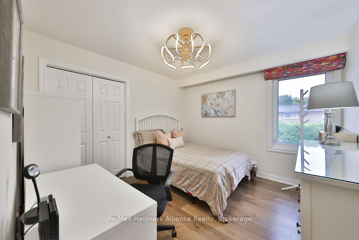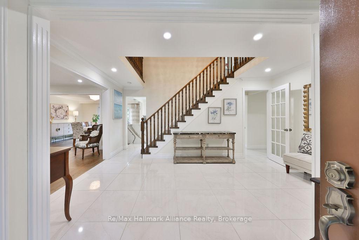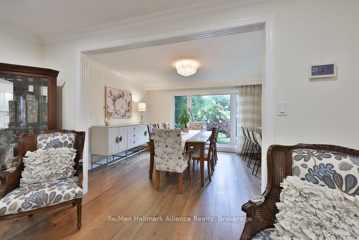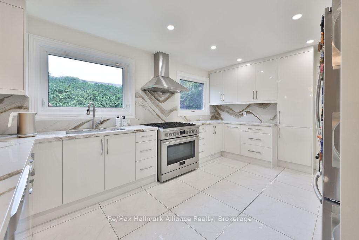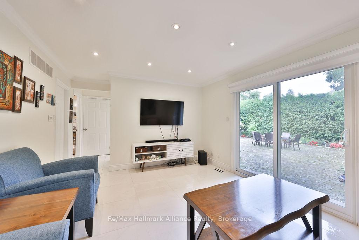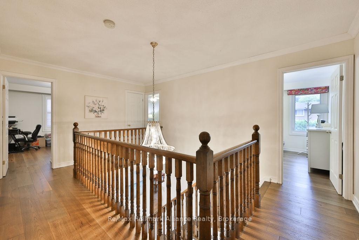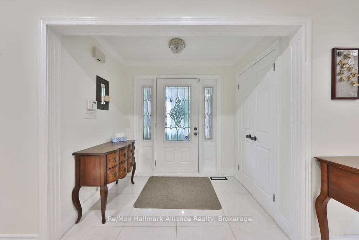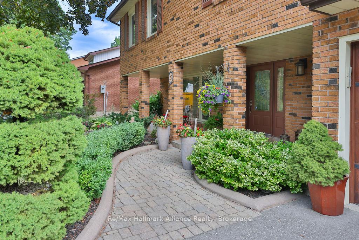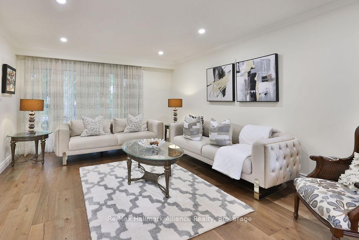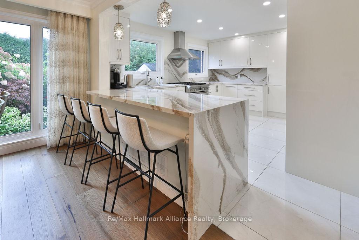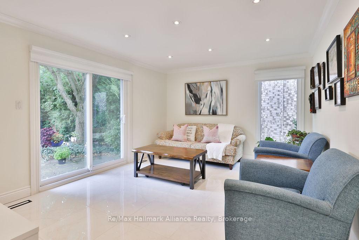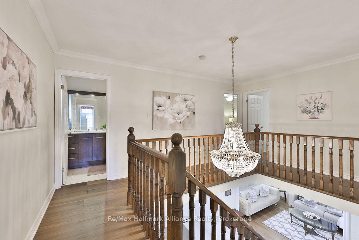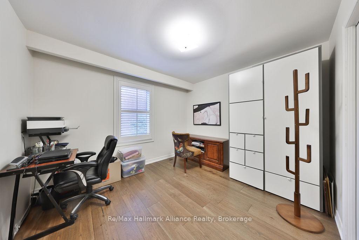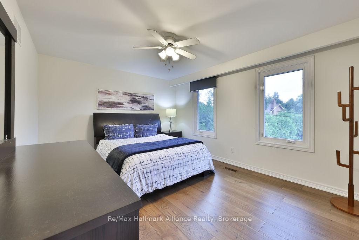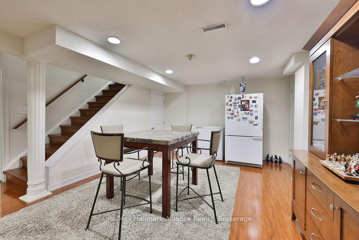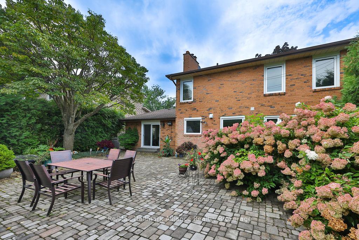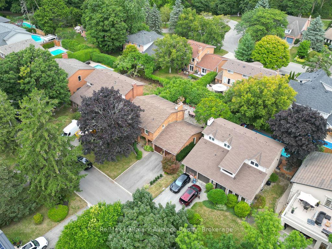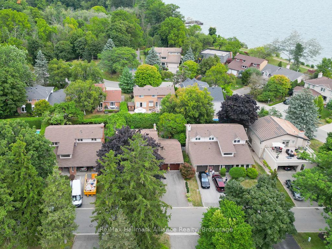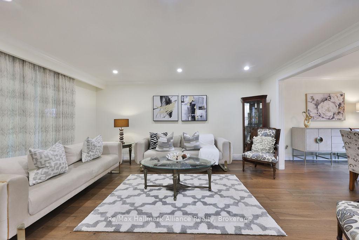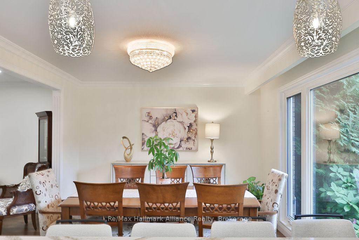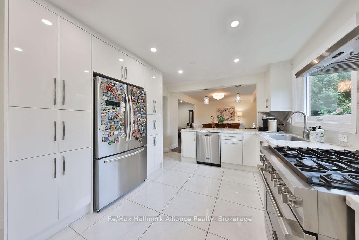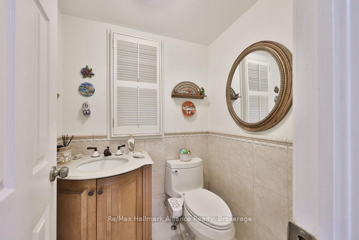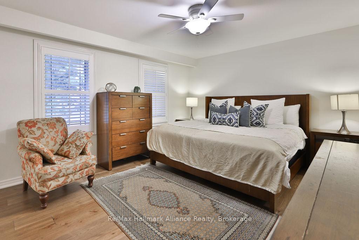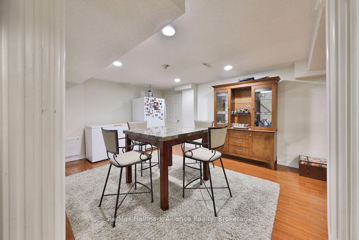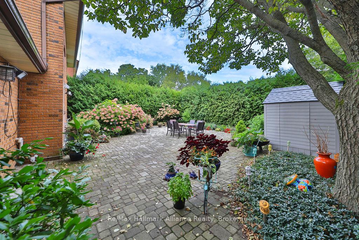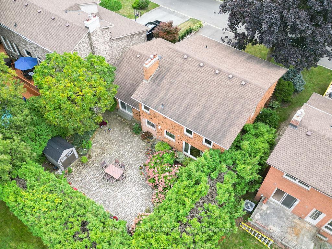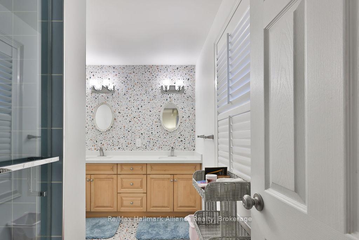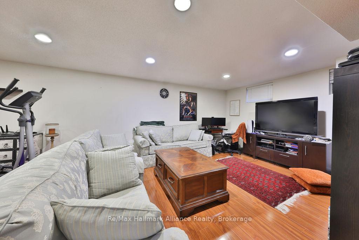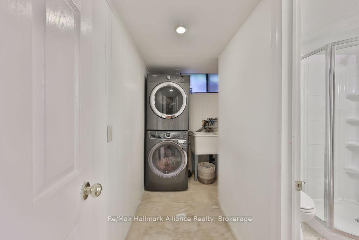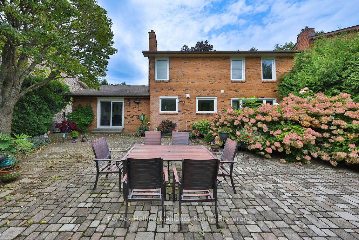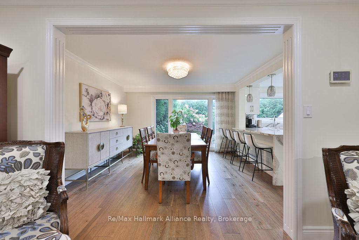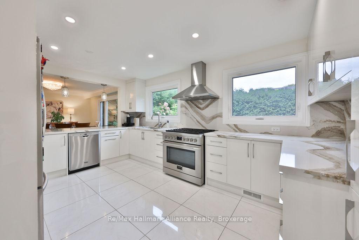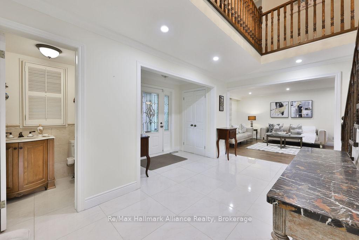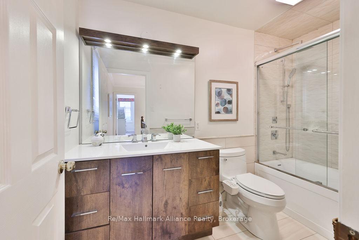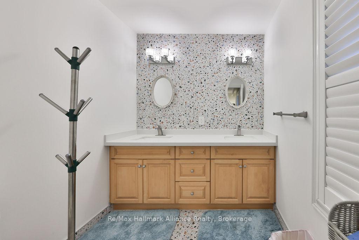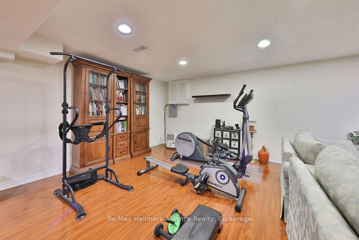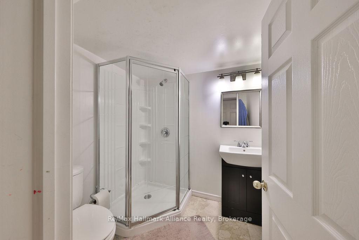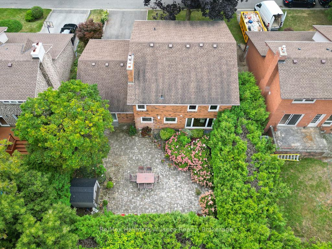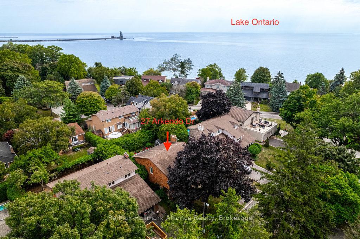$1,999,000
Available - For Sale
Listing ID: W11907885
27 Arkendo Dr , Oakville, L6J 5T8, Ontario
| Welcome to this stunning, extensively renovated 4+1 bedroom, 4-bath family home nestled on a tranquil lakefront cul-de-sac in sought-after Eastlake neighborhood. Just 3 houses away from the lake and minutes to QEW/403,GO Station,top rated schools, this home offers the perfect blend of convenience and serenity. This home features beautiful perennial gardens, mature trees, and an extensive patio area surrounded by a lush cedar hedge on a private 60ft lot. The spacious formal living and dining rooms are adorned with large windows and high-quality engineered hardwood flooring.The updated kitchen is a chefs delight with porcelain tile flooring, modern cabinetry, Cambria quartz countertops, a breakfast bar with a waterfall countertop, and stainless steel appliances.The generous family room boasts porcelain tile flooring and a walk-out to the patio area. On the upper level, youll find an updated 4pc main bath and 4 good-sized bedrooms, all featuring high-quality engineered hardwood flooring. The primary bedroom includes a double closet, an updated 4pc ensuite, and is open to a second bedroom/office (easily converted back to a private bedroom). The lovely finished basement offers a combined rec/entertainment area, laundry, a 3pc bath, a 5th bedroom, and a huge storage room. This home truly has it allmodern updates, ample space, and prime location. Don't miss out! |
| Extras: Washer & Dryer(2023); 2022: New Kitchen,New Porcelain & Engineered Hardwood Flooring on Main Level & 2nd Level,Fully Renovated Primary Ensuite,New Pot Lights; 2018 - Fully Renovated Main Bath & Powder Room |
| Price | $1,999,000 |
| Taxes: | $7064.00 |
| Address: | 27 Arkendo Dr , Oakville, L6J 5T8, Ontario |
| Lot Size: | 60.10 x 100.16 (Feet) |
| Acreage: | < .50 |
| Directions/Cross Streets: | Ford Dr/Lakeshore Rd E |
| Rooms: | 8 |
| Rooms +: | 3 |
| Bedrooms: | 4 |
| Bedrooms +: | 1 |
| Kitchens: | 1 |
| Family Room: | Y |
| Basement: | Finished |
| Property Type: | Detached |
| Style: | 2-Storey |
| Exterior: | Brick |
| Garage Type: | Attached |
| (Parking/)Drive: | Private |
| Drive Parking Spaces: | 4 |
| Pool: | None |
| Other Structures: | Garden Shed |
| Approximatly Square Footage: | 2000-2500 |
| Fireplace/Stove: | N |
| Heat Source: | Gas |
| Heat Type: | Forced Air |
| Central Air Conditioning: | Central Air |
| Central Vac: | N |
| Laundry Level: | Lower |
| Sewers: | Sewers |
| Water: | Municipal |
$
%
Years
This calculator is for demonstration purposes only. Always consult a professional
financial advisor before making personal financial decisions.
| Although the information displayed is believed to be accurate, no warranties or representations are made of any kind. |
| Re/Max Hallmark Alliance Realty |
|
|

Sarah Saberi
Sales Representative
Dir:
416-890-7990
Bus:
905-731-2000
Fax:
905-886-7556
| Book Showing | Email a Friend |
Jump To:
At a Glance:
| Type: | Freehold - Detached |
| Area: | Halton |
| Municipality: | Oakville |
| Neighbourhood: | 1006 - FD Ford |
| Style: | 2-Storey |
| Lot Size: | 60.10 x 100.16(Feet) |
| Tax: | $7,064 |
| Beds: | 4+1 |
| Baths: | 4 |
| Fireplace: | N |
| Pool: | None |
Locatin Map:
Payment Calculator:

