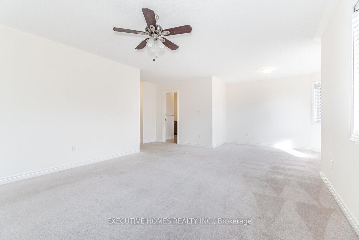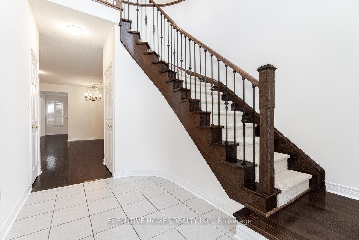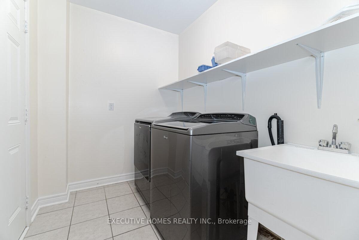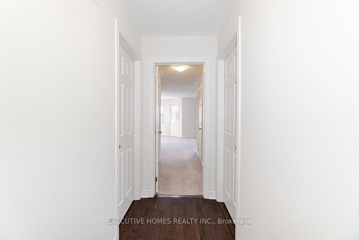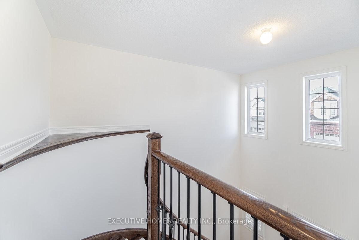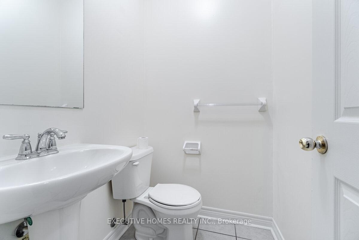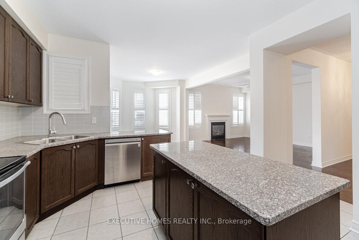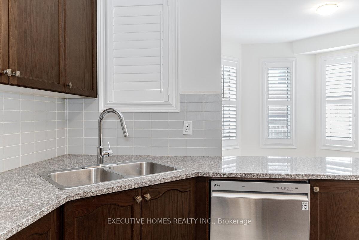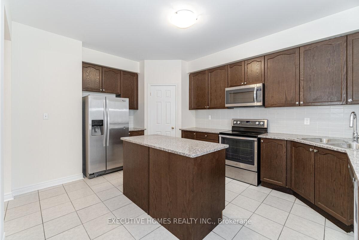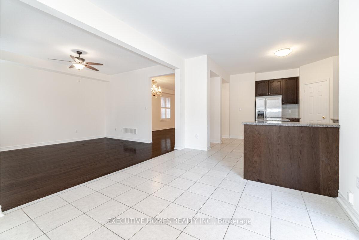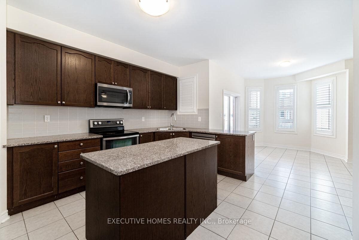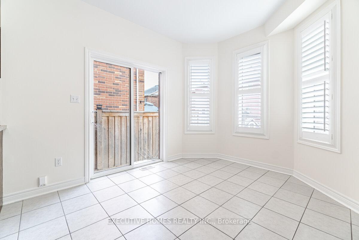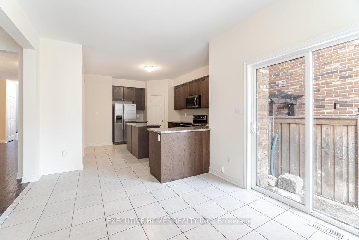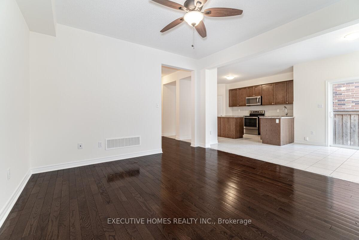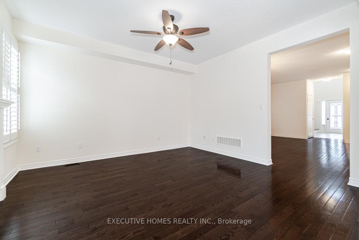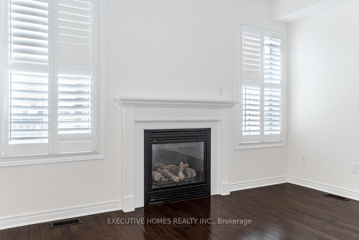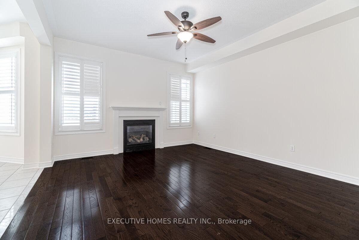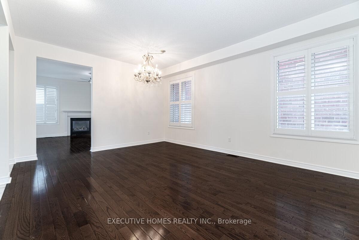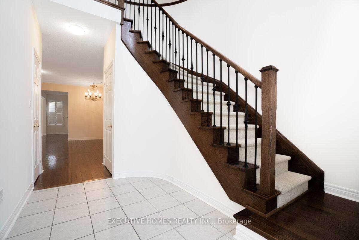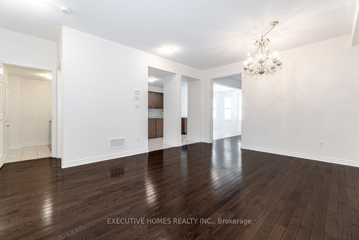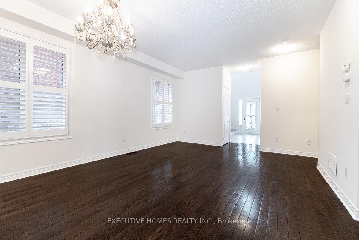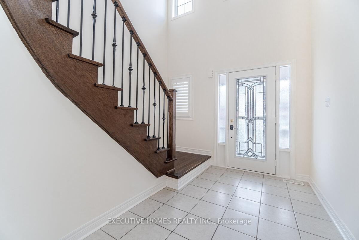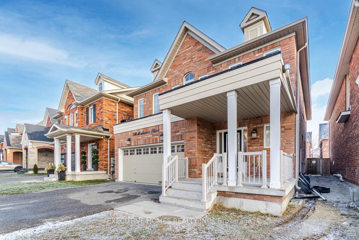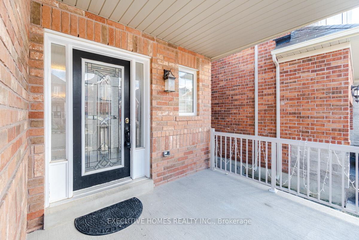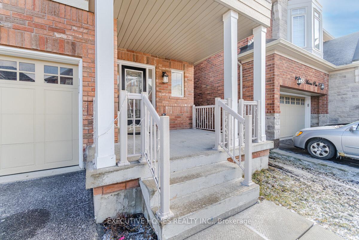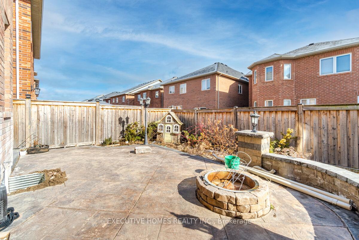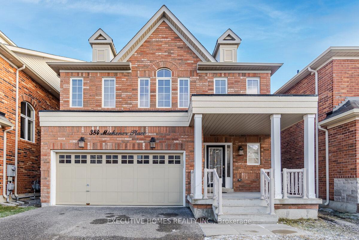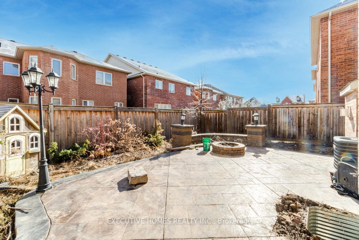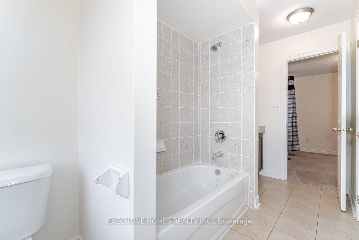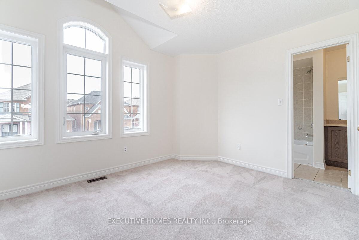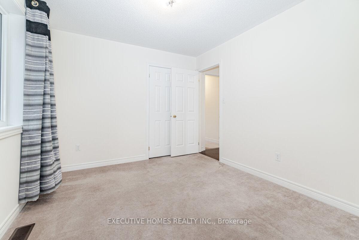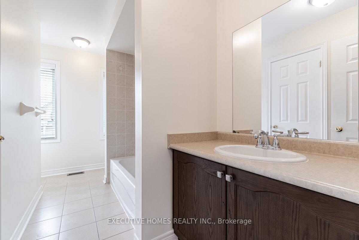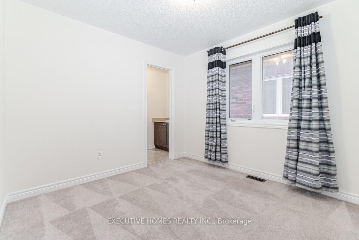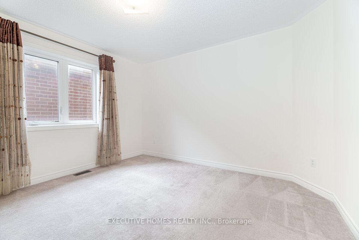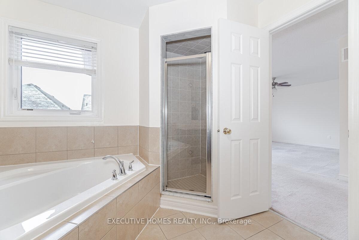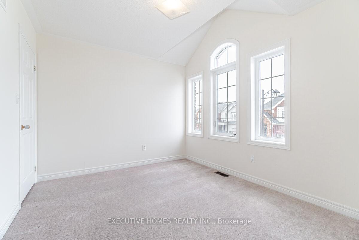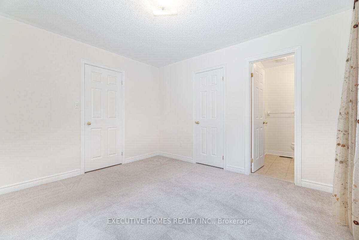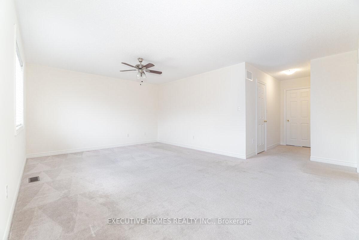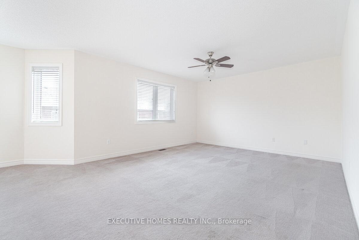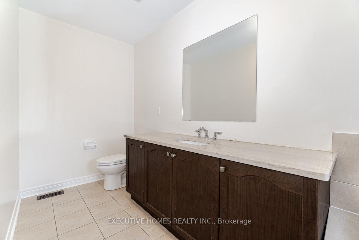$3,900
Available - For Rent
Listing ID: W11907866
384 MICHENER Pl South , Milton, L9T 8P7, Ontario
| This 2509 Sq. Ft. Home Offers 4 Spacious Bedrm, 3.5 Bathrooms Detached House In High Demand Area, 9F Ceiling Main And Second Floor ! Open Concept Living Overlooks Modern Kitchen With S/S Appliances, Center Island And Breakfast Area, Multiple Huge Windows Make Very Bright Layout, Spacious Closets In Bedrooms, Stainless Steel Appliances ( Fridge, Stove, Dishwasher), Easy Access To Highways, Restaurants. 9 Ft. Ceilings , Gas Fireplace, Oak Stairs, Upgraded Hardwood Floors, Upgraded Kitchen. Upper level only (Basement is not included) Detached house 4 large bedrooms + 4 bathrooms with 2 car garage + 2 parking spot on the driveway and fabulous fenced backyard, |
| Extras: This is upper level only, basement is not included, * Entire house is available for rentTenant Is Responsible for insurance, All Utilities, Water Tank Rental, Yard Maintenance, Snow Removal, Garbage & Waste Disposal. No-Smoking no pets |
| Price | $3,900 |
| Address: | 384 MICHENER Pl South , Milton, L9T 8P7, Ontario |
| Directions/Cross Streets: | SAVOLINE/MICHENER |
| Rooms: | 9 |
| Bedrooms: | 4 |
| Bedrooms +: | |
| Kitchens: | 1 |
| Family Room: | Y |
| Basement: | None |
| Furnished: | N |
| Approximatly Age: | 6-15 |
| Property Type: | Detached |
| Style: | 2-Storey |
| Exterior: | Brick, Stone |
| Garage Type: | Attached |
| (Parking/)Drive: | Pvt Double |
| Drive Parking Spaces: | 2 |
| Pool: | None |
| Private Entrance: | Y |
| Approximatly Age: | 6-15 |
| Approximatly Square Footage: | 2500-3000 |
| Fireplace/Stove: | Y |
| Heat Source: | Gas |
| Heat Type: | Forced Air |
| Central Air Conditioning: | Central Air |
| Central Vac: | N |
| Sewers: | Sewers |
| Water: | Municipal |
| Utilities-Cable: | Y |
| Utilities-Hydro: | Y |
| Utilities-Gas: | Y |
| Utilities-Telephone: | Y |
| Although the information displayed is believed to be accurate, no warranties or representations are made of any kind. |
| EXECUTIVE HOMES REALTY INC. |
|
|

Sarah Saberi
Sales Representative
Dir:
416-890-7990
Bus:
905-731-2000
Fax:
905-886-7556
| Book Showing | Email a Friend |
Jump To:
At a Glance:
| Type: | Freehold - Detached |
| Area: | Halton |
| Municipality: | Milton |
| Neighbourhood: | Scott |
| Style: | 2-Storey |
| Approximate Age: | 6-15 |
| Beds: | 4 |
| Baths: | 4 |
| Fireplace: | Y |
| Pool: | None |
Locatin Map:

