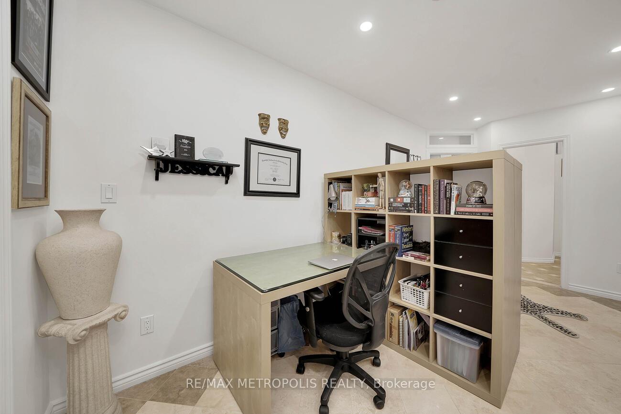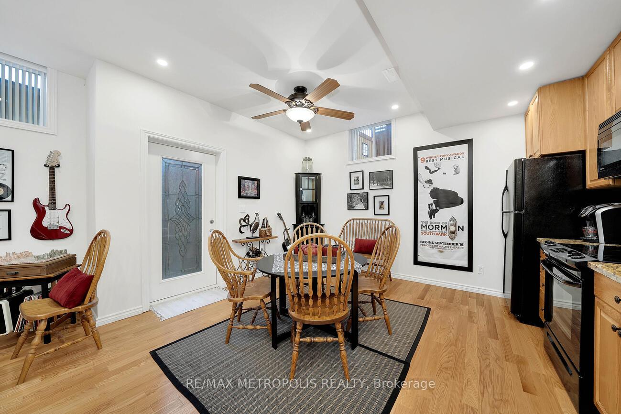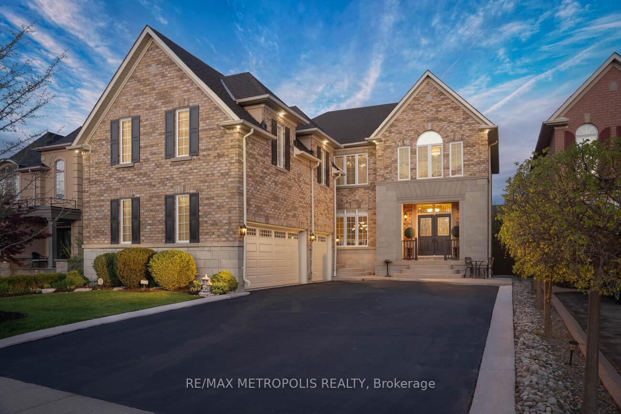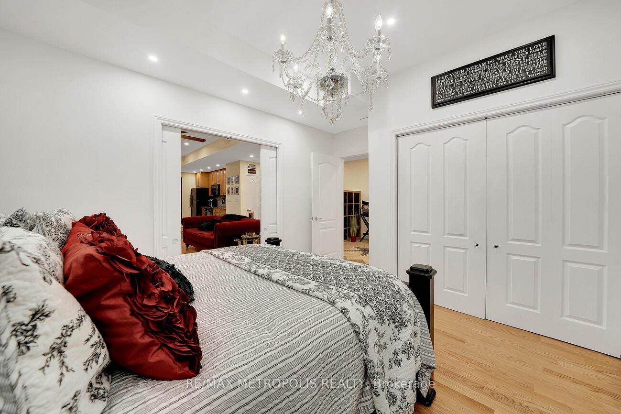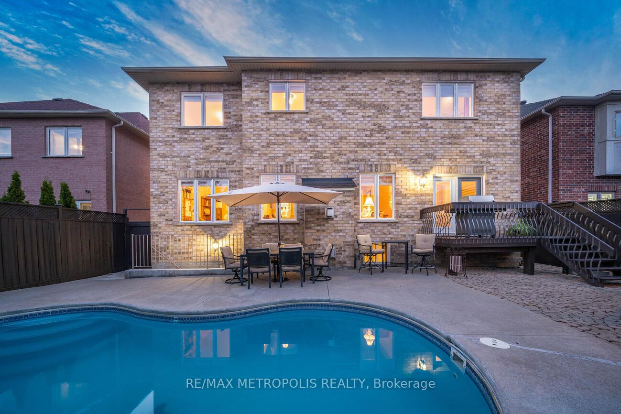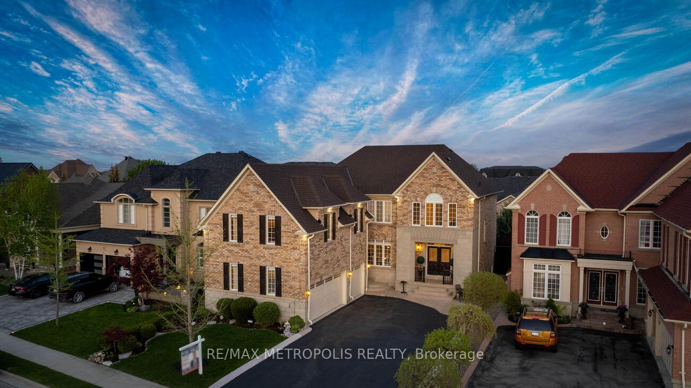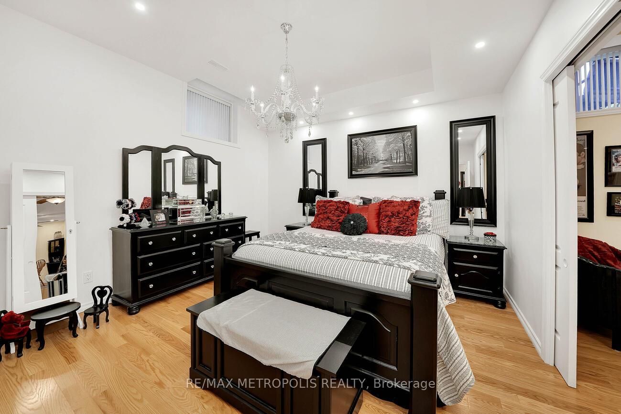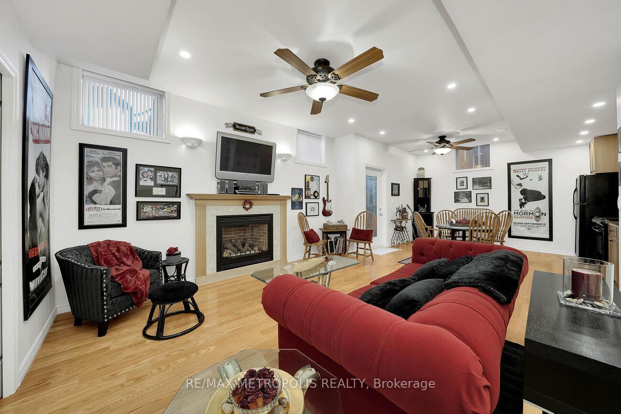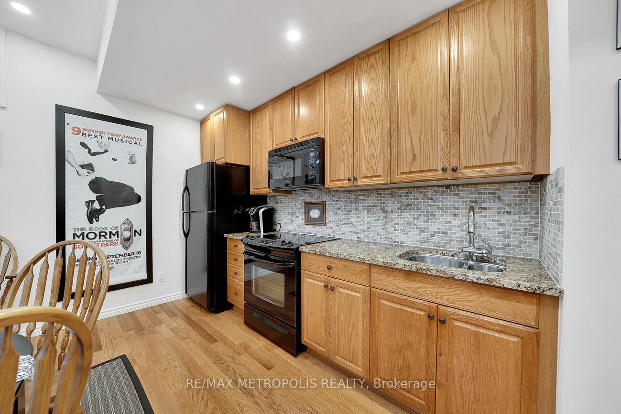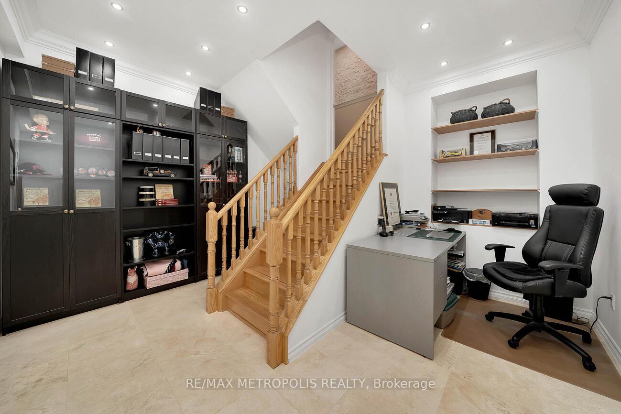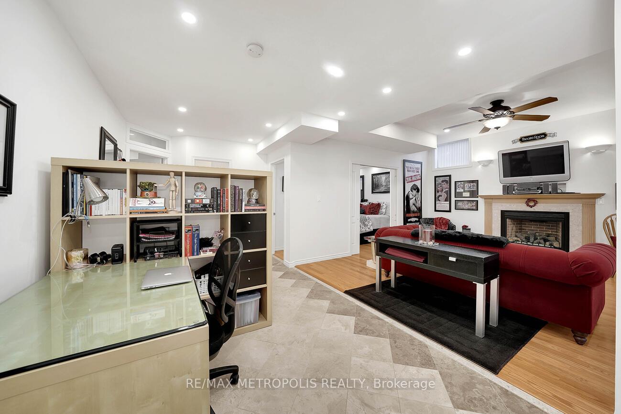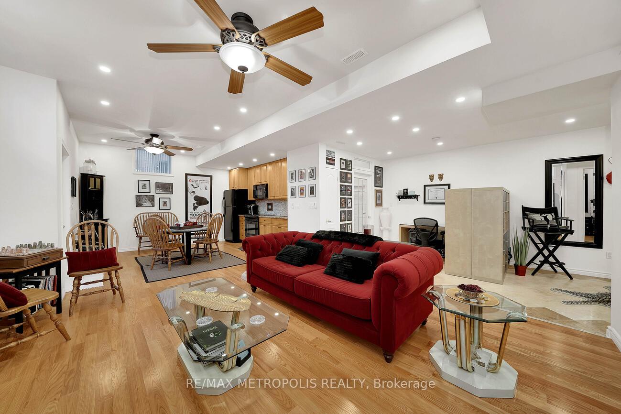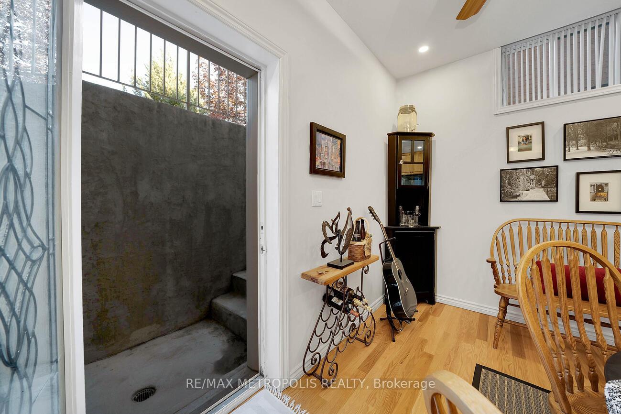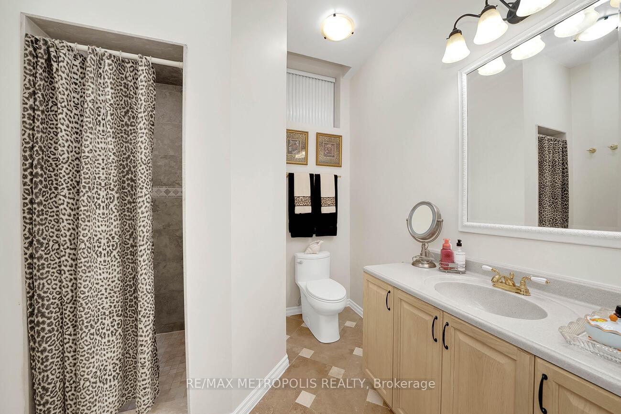$2,249
Available - For Rent
Listing ID: W11907661
14 Concorde Dr , Unit Bsmt, Brampton, L6P 1V6, Ontario
| Welcome Home! Absolutely Stunning Oversized Finished Basement With 9Ft Ceilings (Partial), 2 bedrooms, Large Windows, Pot Lights, And A Walk-Up Separate Entrance Available For Immediate Occupancy! This unit is Located On One Of The Most Desirable Streets In The Vales Of Castlemore! Beautiful Kitchen, Living Area, Gleaming Washroom With Standing Shower And So Much More! Schools, Grocery, parks, bas and so much more within walking distance! Don't Miss Out On This Incredible Opportunity! |
| Price | $2,249 |
| Address: | 14 Concorde Dr , Unit Bsmt, Brampton, L6P 1V6, Ontario |
| Apt/Unit: | Bsmt |
| Directions/Cross Streets: | Goreway & Countryside |
| Rooms: | 4 |
| Bedrooms: | 2 |
| Bedrooms +: | |
| Kitchens: | 1 |
| Family Room: | N |
| Basement: | Finished, Sep Entrance |
| Furnished: | N |
| Property Type: | Detached |
| Style: | 2-Storey |
| Exterior: | Brick |
| Garage Type: | None |
| (Parking/)Drive: | Private |
| Drive Parking Spaces: | 1 |
| Pool: | None |
| Private Entrance: | Y |
| Laundry Access: | Shared |
| Approximatly Square Footage: | 1100-1500 |
| Parking Included: | Y |
| Fireplace/Stove: | N |
| Heat Source: | Gas |
| Heat Type: | Forced Air |
| Central Air Conditioning: | Central Air |
| Central Vac: | N |
| Sewers: | Sewers |
| Water: | Municipal |
| Although the information displayed is believed to be accurate, no warranties or representations are made of any kind. |
| RE/MAX METROPOLIS REALTY |
|
|

Sarah Saberi
Sales Representative
Dir:
416-890-7990
Bus:
905-731-2000
Fax:
905-886-7556
| Book Showing | Email a Friend |
Jump To:
At a Glance:
| Type: | Freehold - Detached |
| Area: | Peel |
| Municipality: | Brampton |
| Neighbourhood: | Vales of Castlemore |
| Style: | 2-Storey |
| Beds: | 2 |
| Baths: | 1 |
| Fireplace: | N |
| Pool: | None |
Locatin Map:

