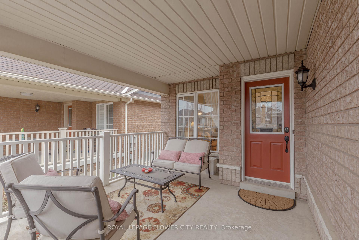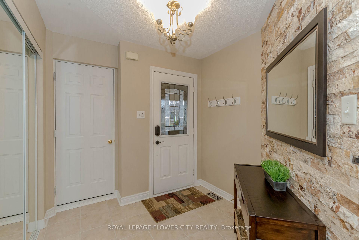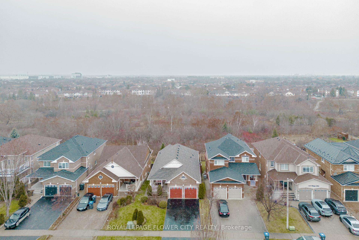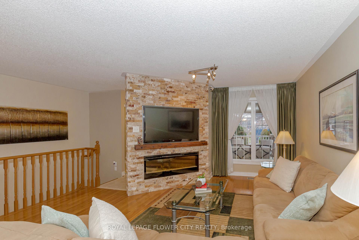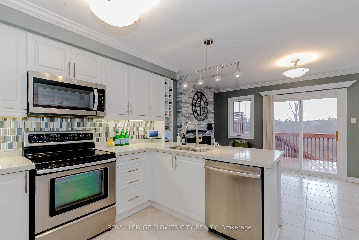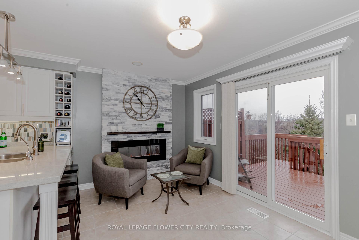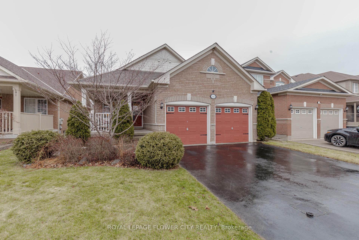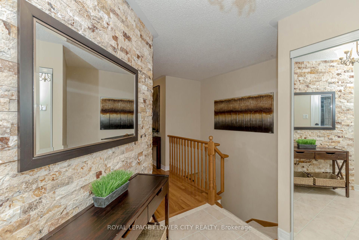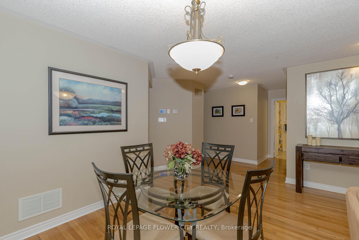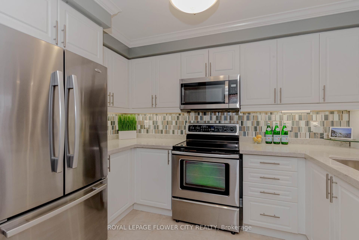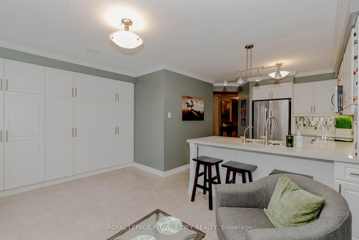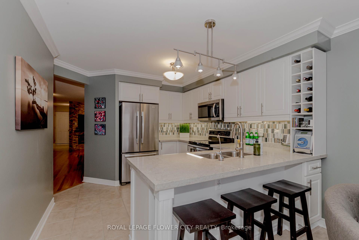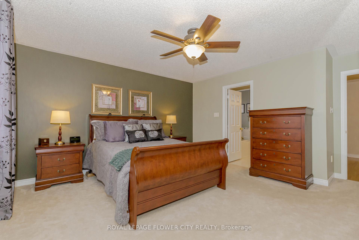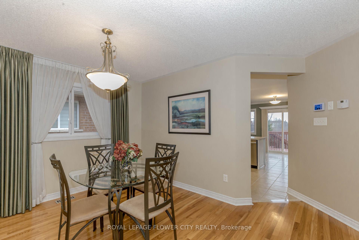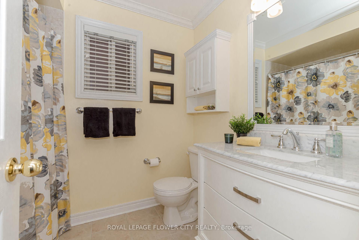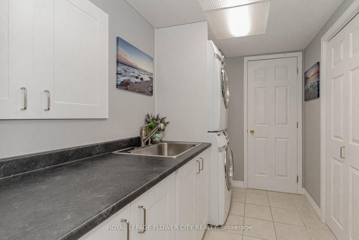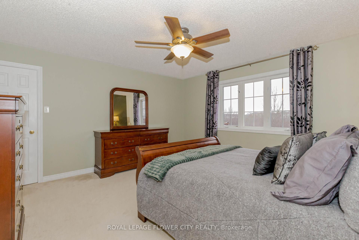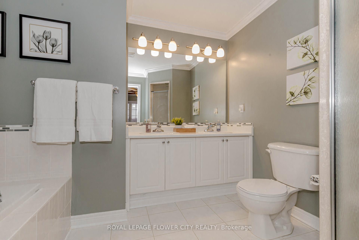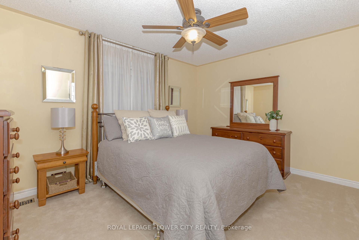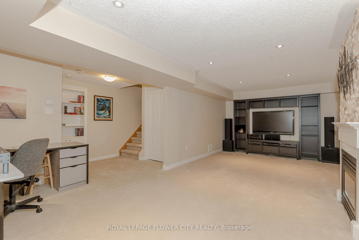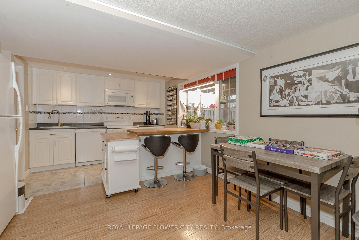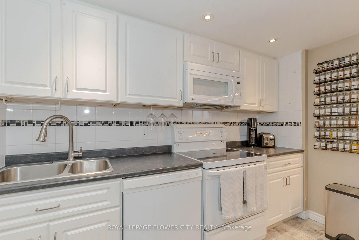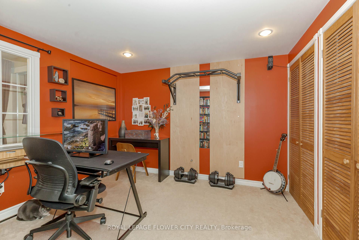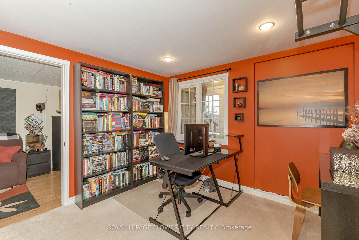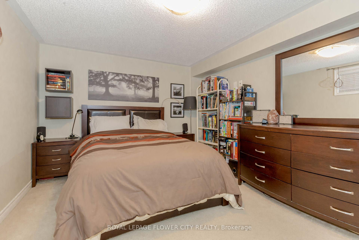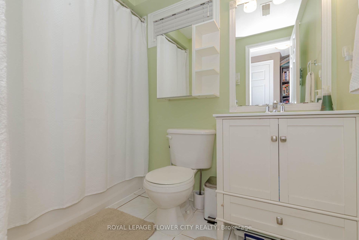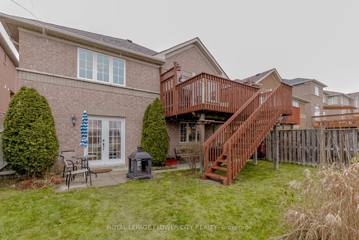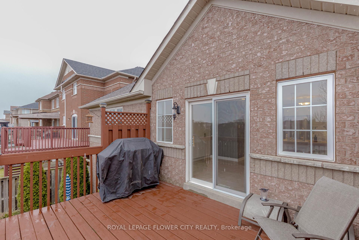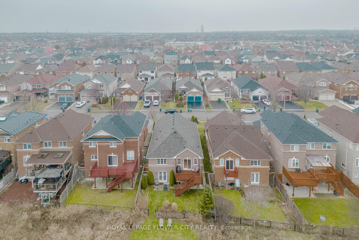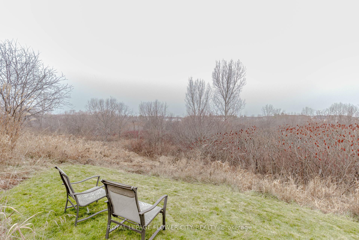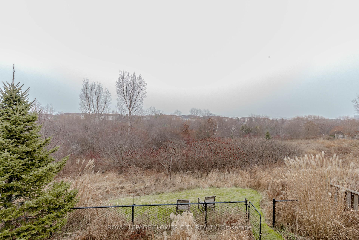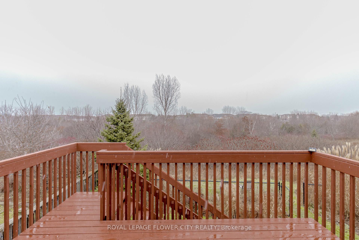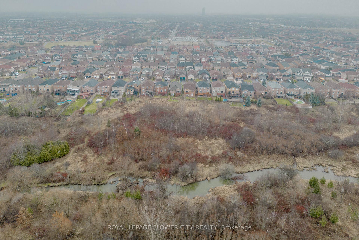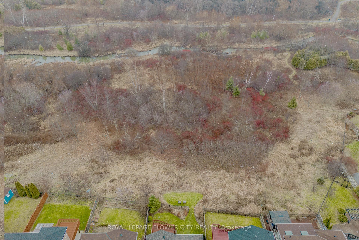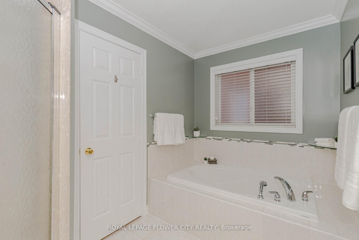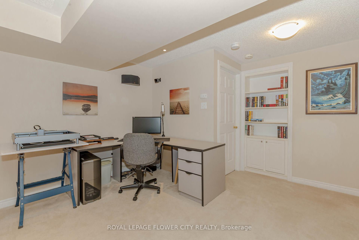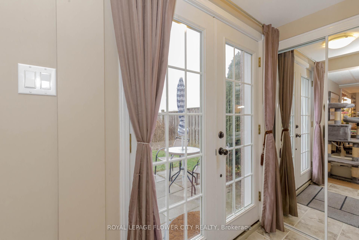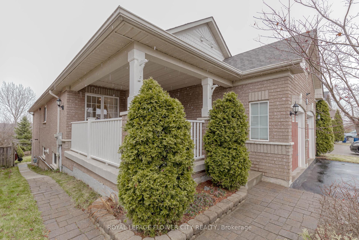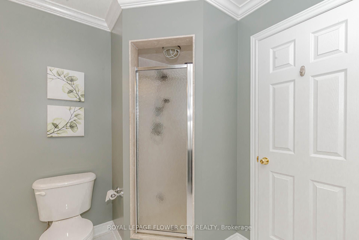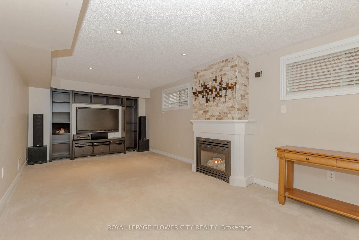$1,099,000
Available - For Sale
Listing ID: W11907581
142 Vintage Gate , Brampton, L6X 5B3, Ontario
| Beautiful & spacious bungalow offering stunning panoramic Ravine Views from both levels. Perfect blend of serene living and city life. Enjoy beautiful views through all four seasons. Exceptionally well-maintained & immaculately clean home. Open concept living and dining room with hardwood flooring, gas fireplace and picture window. Charming kitchen with accent wall and fireplace in breakfast area. Primary bedroom with ensuite bath and walk in closet. Walkout basement with 2 bedrooms in-law suite and shared laundry. Nearly 2800 Square Feet finished living space. |
| Extras: Welcoming Front Porch & Double Garage. Close to all major amenities. Shingles 2018, AC 2020, HWT tank owned (2018). Move in Ready Home! Seeing is believing. |
| Price | $1,099,000 |
| Taxes: | $5988.00 |
| Address: | 142 Vintage Gate , Brampton, L6X 5B3, Ontario |
| Lot Size: | 40.03 x 112.47 (Feet) |
| Directions/Cross Streets: | Bovaird Drive/Fletcher's Creek |
| Rooms: | 8 |
| Bedrooms: | 2 |
| Bedrooms +: | 2 |
| Kitchens: | 1 |
| Kitchens +: | 1 |
| Family Room: | N |
| Basement: | Fin W/O |
| Approximatly Age: | 16-30 |
| Property Type: | Detached |
| Style: | Bungalow |
| Exterior: | Brick |
| Garage Type: | Attached |
| (Parking/)Drive: | Private |
| Drive Parking Spaces: | 4 |
| Pool: | None |
| Approximatly Age: | 16-30 |
| Approximatly Square Footage: | 2500-3000 |
| Property Features: | Clear View, Grnbelt/Conserv, Park, Public Transit, School |
| Fireplace/Stove: | Y |
| Heat Source: | Gas |
| Heat Type: | Forced Air |
| Central Air Conditioning: | Central Air |
| Central Vac: | N |
| Sewers: | Sewers |
| Water: | Municipal |
$
%
Years
This calculator is for demonstration purposes only. Always consult a professional
financial advisor before making personal financial decisions.
| Although the information displayed is believed to be accurate, no warranties or representations are made of any kind. |
| ROYAL LEPAGE FLOWER CITY REALTY |
|
|

Sarah Saberi
Sales Representative
Dir:
416-890-7990
Bus:
905-731-2000
Fax:
905-886-7556
| Book Showing | Email a Friend |
Jump To:
At a Glance:
| Type: | Freehold - Detached |
| Area: | Peel |
| Municipality: | Brampton |
| Neighbourhood: | Fletcher's Creek Village |
| Style: | Bungalow |
| Lot Size: | 40.03 x 112.47(Feet) |
| Approximate Age: | 16-30 |
| Tax: | $5,988 |
| Beds: | 2+2 |
| Baths: | 3 |
| Fireplace: | Y |
| Pool: | None |
Locatin Map:
Payment Calculator:

