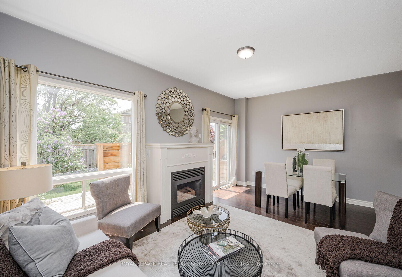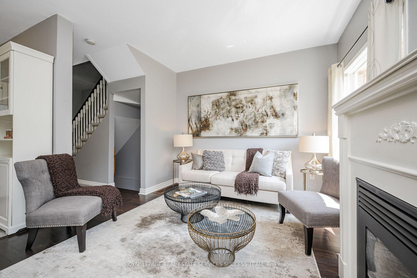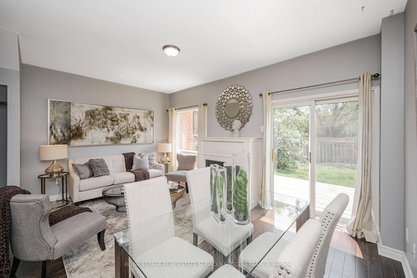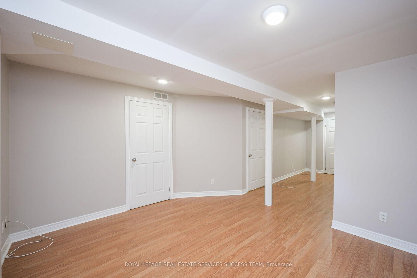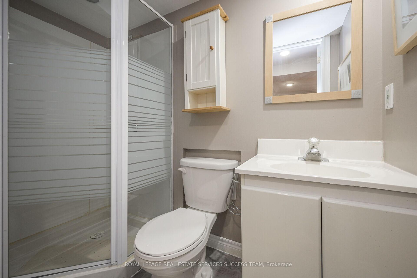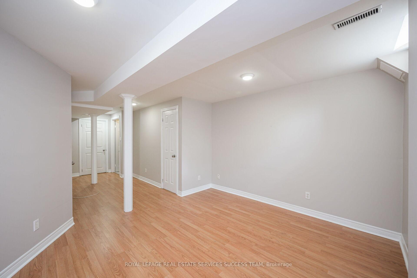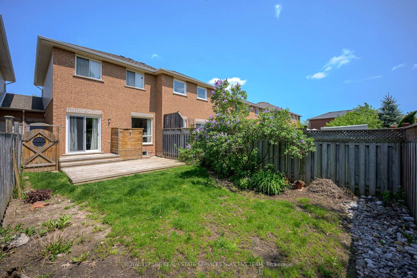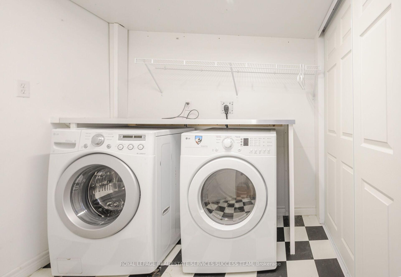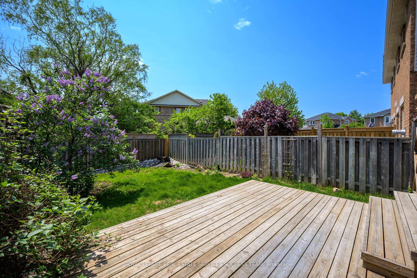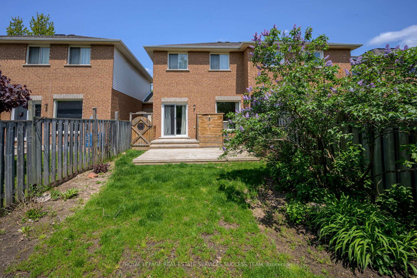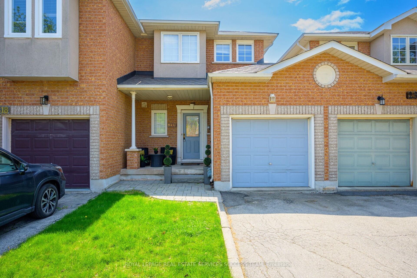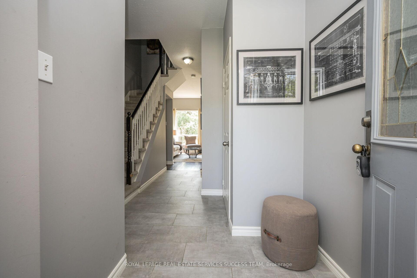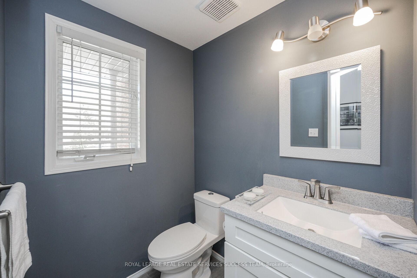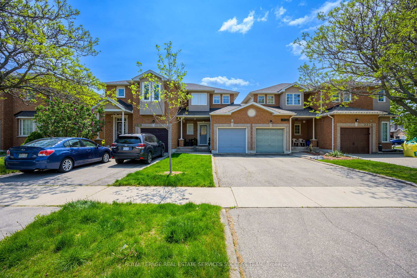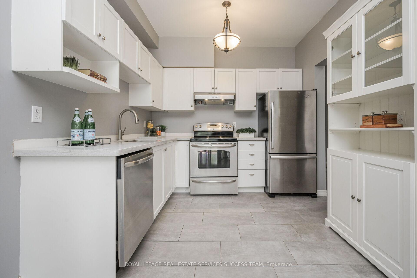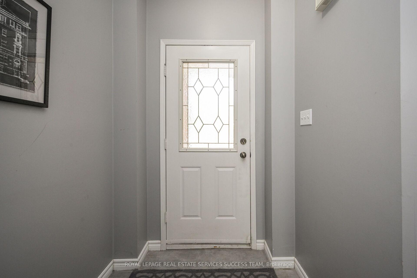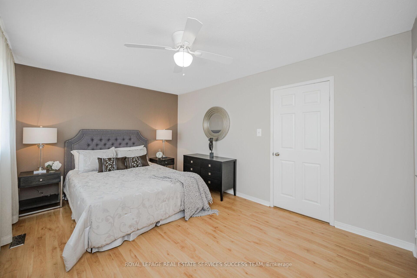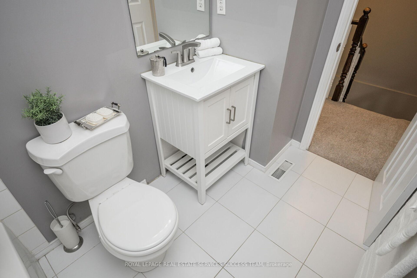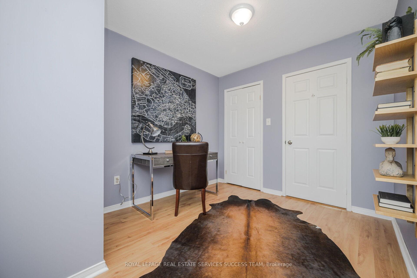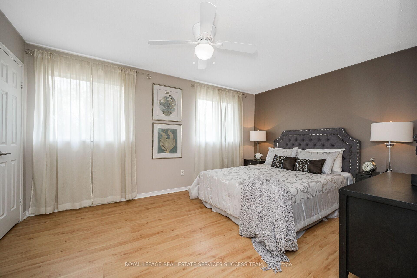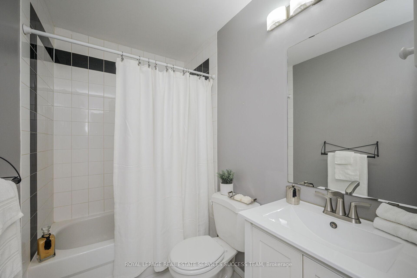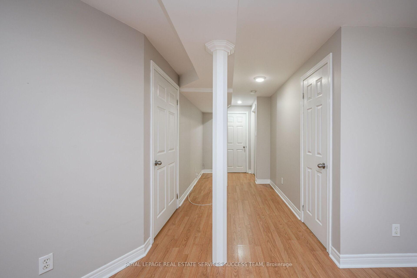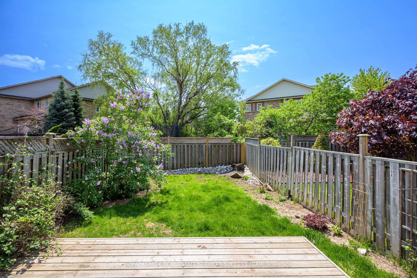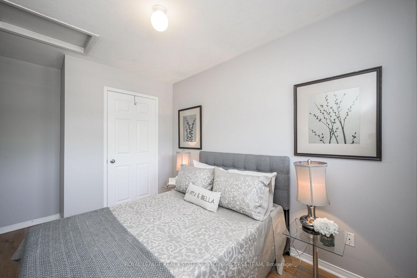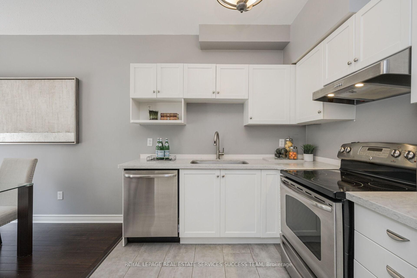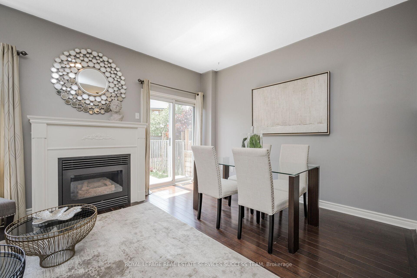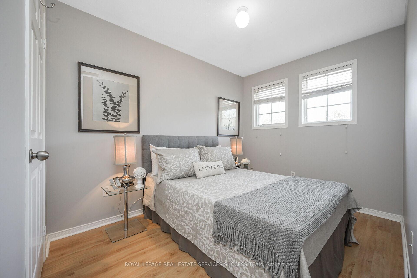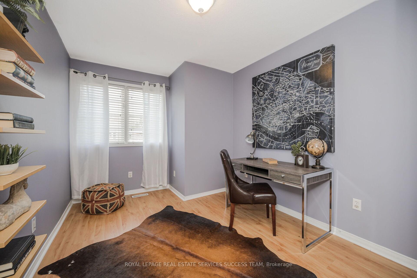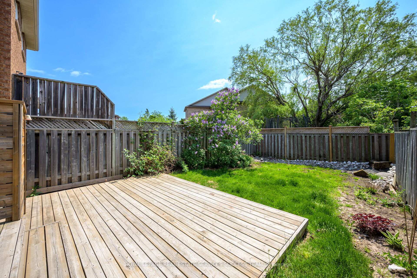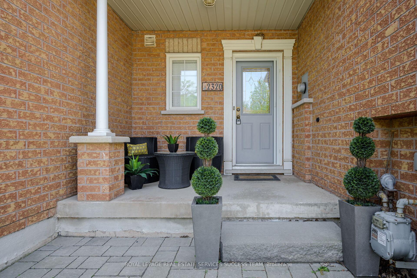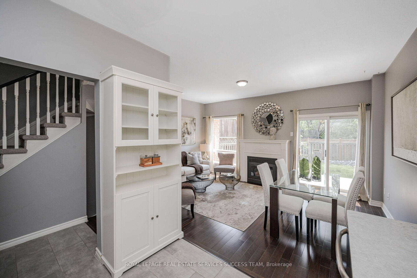$3,480
Available - For Rent
Listing ID: W11907560
2320 Dalebrook Dr , Oakville, L6H 6K3, Ontario
| Modern Brick Townhome Situated On A Quiet Cul-De-Sac And Close To kilometres Of Inter-Connected Walking Trails. Close To The Walmart Plaza With All The Shopping You Need: Restaurants, Banks And Services. Easy Access To The Qew And The Go Station. Excellent Schools. A Western Exposure Ensures A Sunny Home With A Large Picture Window And Patio Doors To The Garden In The Open-Concept Living/Dining Area And The Kitchen. Engineered Hardwood Floors. Renovated Kitchen With Granite Counters, Stainless Steel Appliances And Display Cabinet. Main Floor Powder Room Located Well Away From The Entertainment Area. 3 Well-Sized Bedrooms Upstairs Feature Practical Laminate Flooring. Primary Bedroom Is A Great Size And Overlooks The Garden. Reno'd 4-Piece Bathroom. The Bsmt Rec Room Is The Perfect Getaway Or Use It As A 4th Bedroom. Laminate Flooring. 3-Piece Bathroom. Laundry Room. Extra Long Driveway For Extra Parking. |
| Price | $3,480 |
| Address: | 2320 Dalebrook Dr , Oakville, L6H 6K3, Ontario |
| Lot Size: | 21.75 x 104.96 (Feet) |
| Directions/Cross Streets: | TRAFALGAR/ROSEGATE/DALEBROOK |
| Rooms: | 6 |
| Rooms +: | 1 |
| Bedrooms: | 3 |
| Bedrooms +: | |
| Kitchens: | 1 |
| Family Room: | N |
| Basement: | Finished, Full |
| Furnished: | N |
| Property Type: | Att/Row/Twnhouse |
| Style: | 2-Storey |
| Exterior: | Brick |
| Garage Type: | Attached |
| (Parking/)Drive: | Private |
| Drive Parking Spaces: | 2 |
| Pool: | None |
| Private Entrance: | Y |
| Property Features: | Cul De Sac, Fenced Yard, Level, Public Transit, Wooded/Treed |
| Parking Included: | Y |
| Fireplace/Stove: | Y |
| Heat Source: | Gas |
| Heat Type: | Forced Air |
| Central Air Conditioning: | Central Air |
| Central Vac: | N |
| Sewers: | Sewers |
| Water: | Municipal |
| Although the information displayed is believed to be accurate, no warranties or representations are made of any kind. |
| ROYAL LEPAGE REAL ESTATE SERVICES SUCCESS TEAM |
|
|

Sarah Saberi
Sales Representative
Dir:
416-890-7990
Bus:
905-731-2000
Fax:
905-886-7556
| Book Showing | Email a Friend |
Jump To:
At a Glance:
| Type: | Freehold - Att/Row/Twnhouse |
| Area: | Halton |
| Municipality: | Oakville |
| Neighbourhood: | Uptown Core |
| Style: | 2-Storey |
| Lot Size: | 21.75 x 104.96(Feet) |
| Beds: | 3 |
| Baths: | 3 |
| Fireplace: | Y |
| Pool: | None |
Locatin Map:

